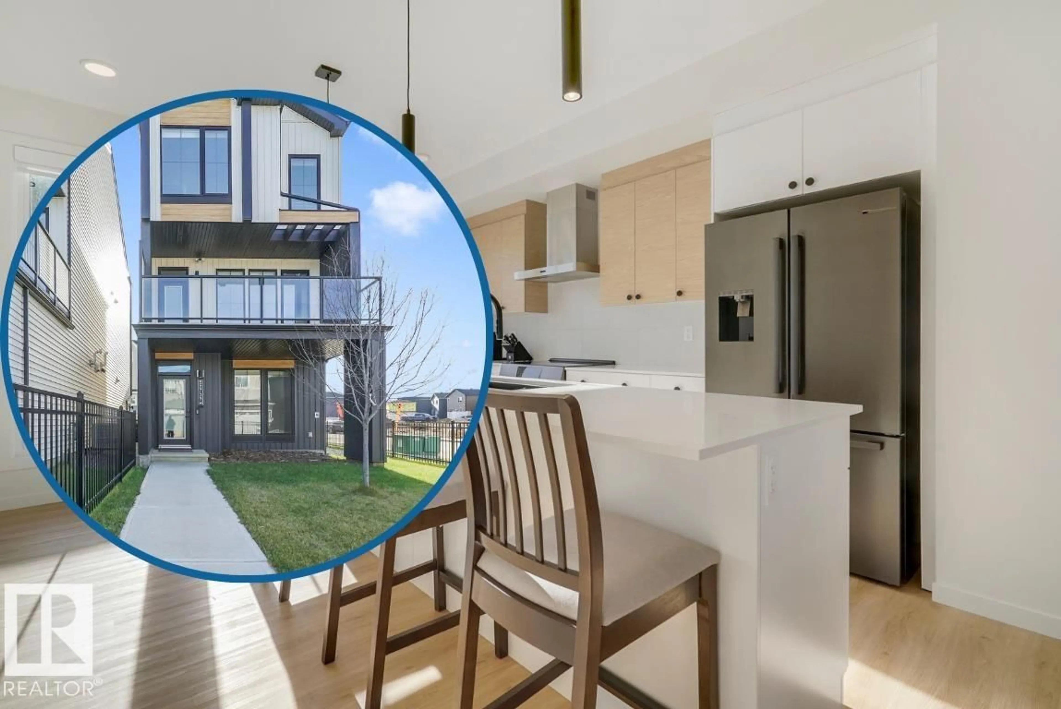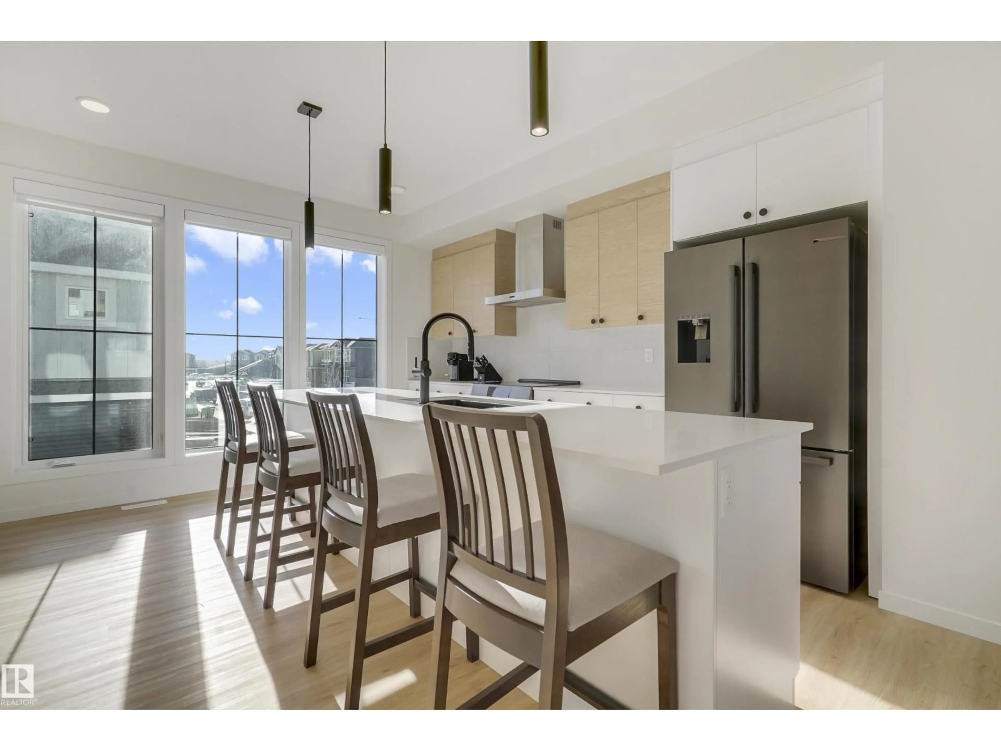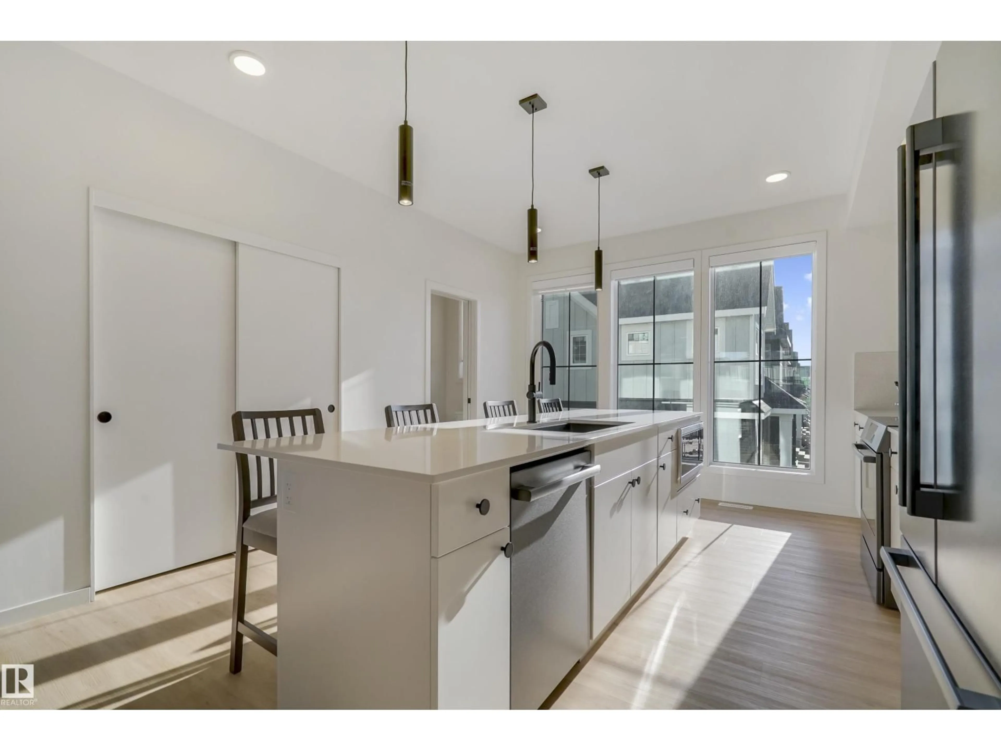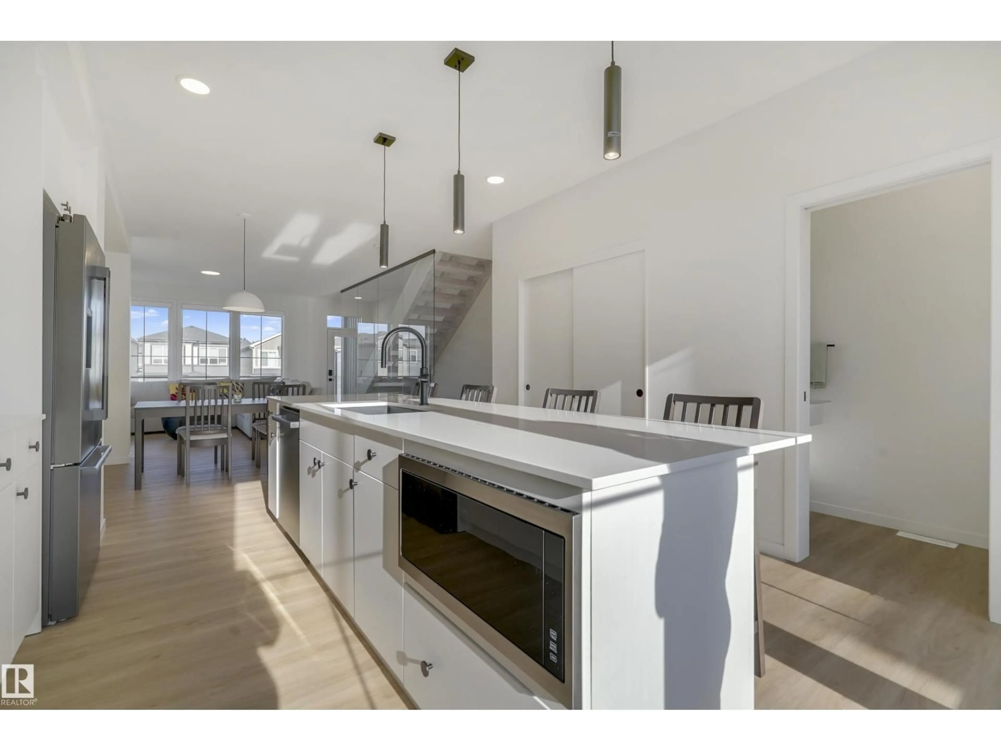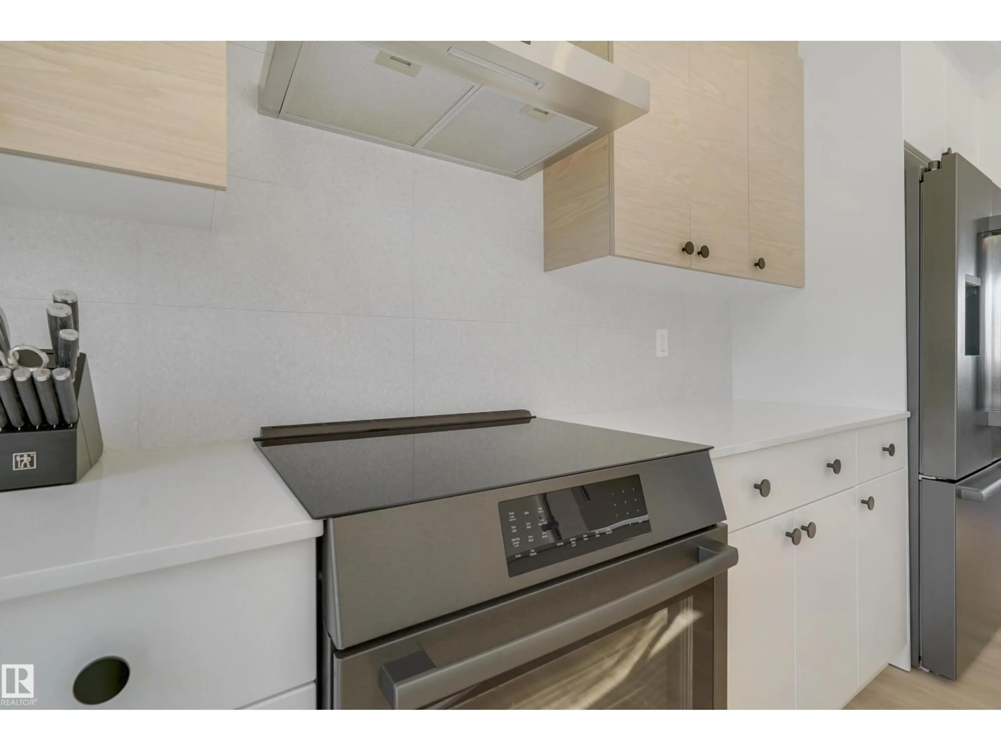22739 82 AV, Edmonton, Alberta T5T4N5
Contact us about this property
Highlights
Estimated valueThis is the price Wahi expects this property to sell for.
The calculation is powered by our Instant Home Value Estimate, which uses current market and property price trends to estimate your home’s value with a 90% accuracy rate.Not available
Price/Sqft$260/sqft
Monthly cost
Open Calculator
Description
Detached & Near New without the hassles of building in Rosenthal. Visit the REALTOR®’s website for more details. This 3-Storey is a showstopper that will have you at glass railings & two-tone kitchen with quartz countertops. Leave the undersized appliance credit, building delays & unfinished landscaping for the showhome crowd as this 2024, Cantiro Home, will put you under warranty as you level up. This raised lifestyle puts the main floor on the 2nd level giving you larger windows & a better vantage point. Plus, outside corner position means extra parking, more windows, & less neighbours. Imagine showing off the Central A/C, Premium Appliances, Upstairs Laundry & Layered Lighting to your friends in this non-cookie cutter option. From the double-car garage to the primary ensuite, this house hits all the marks for an upper level experience. Plus, for those estheticians, massage therapists & music teachers, the main floor office is right near the front door to keep your side hustle out of your main hustle. (id:39198)
Property Details
Interior
Features
Upper Level Floor
Primary Bedroom
4.38 x 3.25Bedroom 3
3.56 x 2.43Bedroom 2
3.82 x 2.64Exterior
Parking
Garage spaces -
Garage type -
Total parking spaces 2
Property History
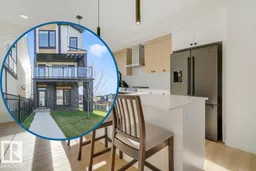 41
41
