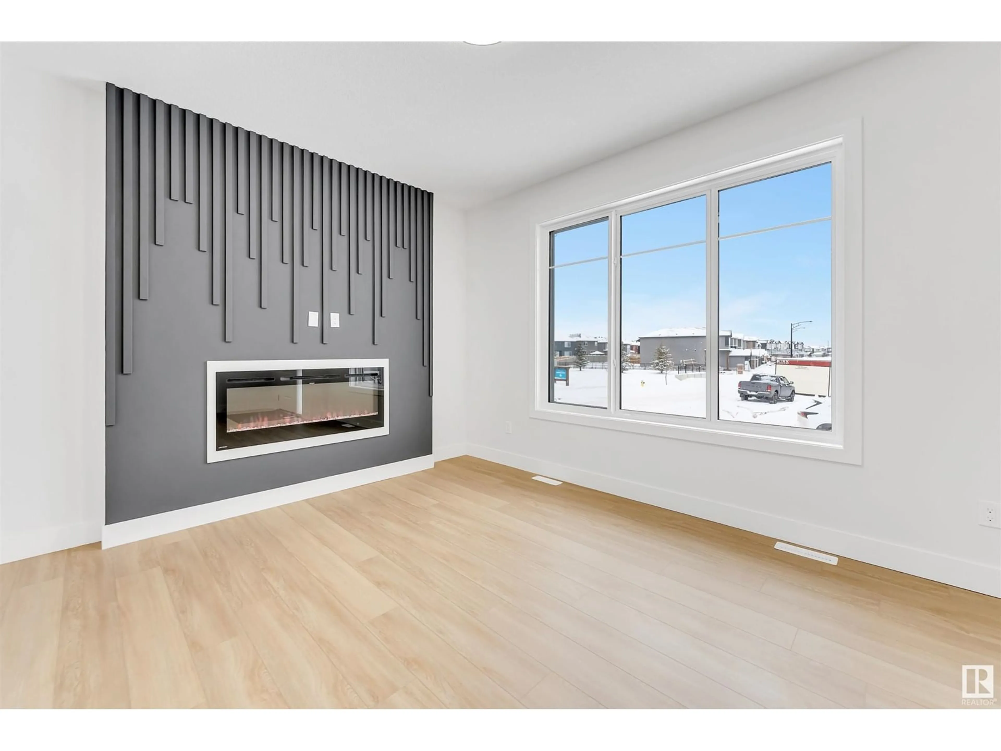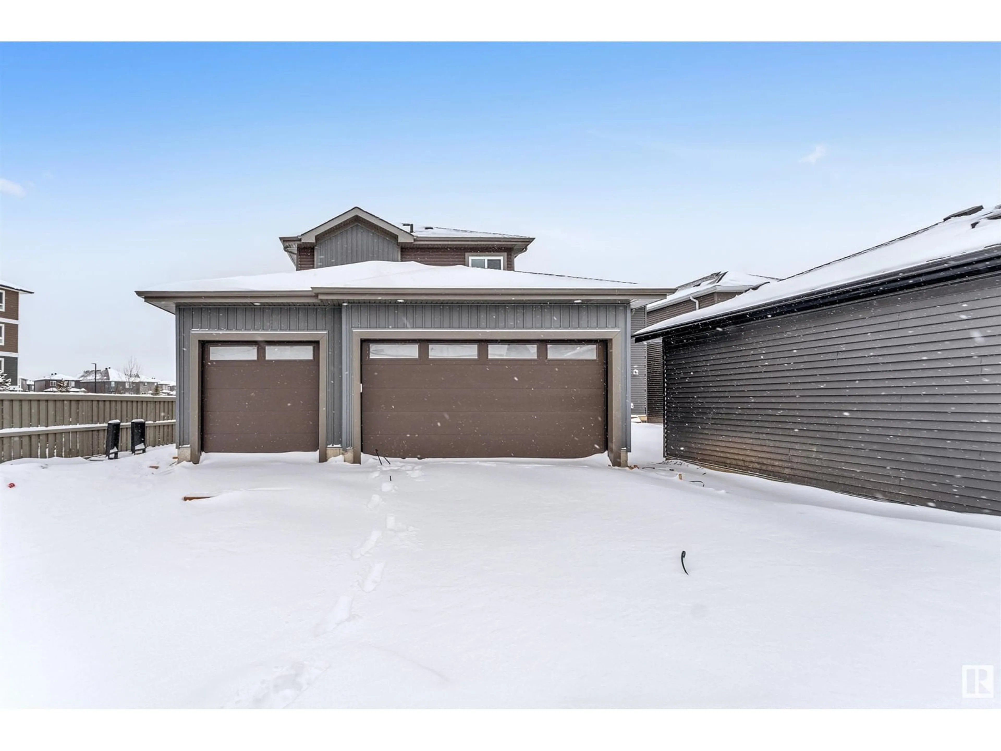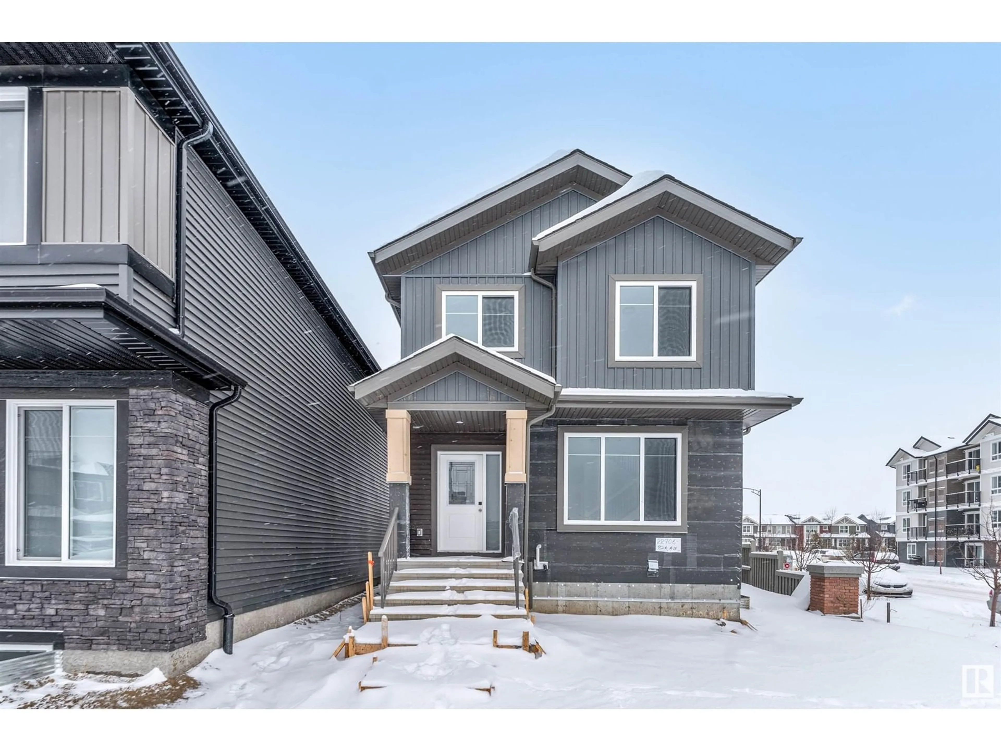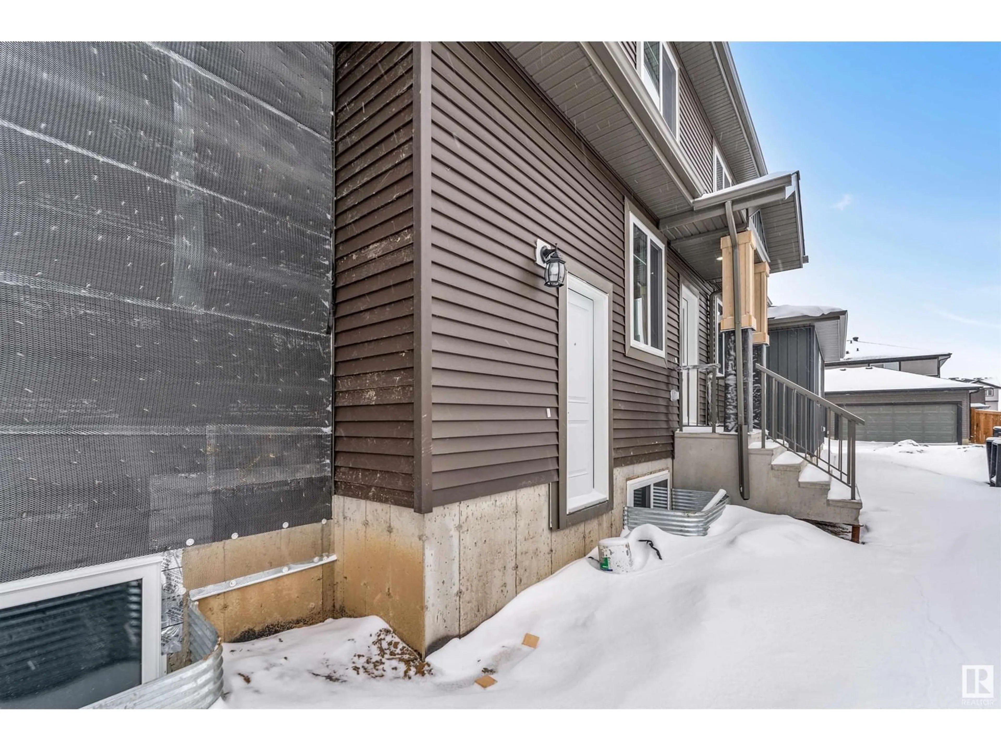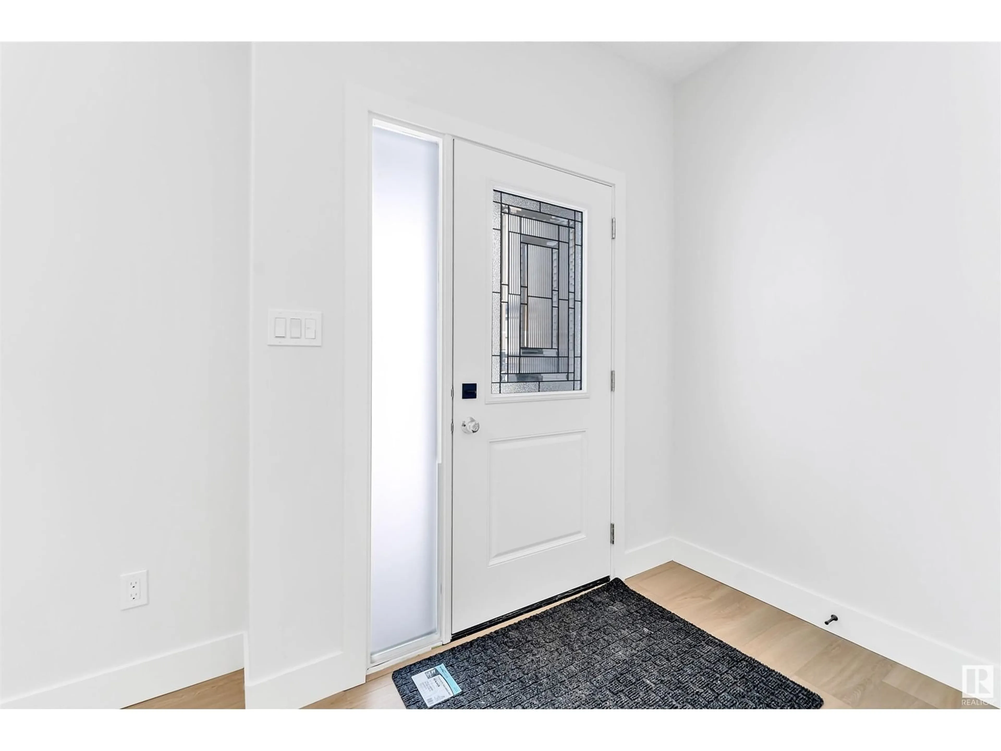22706 82A AV NW, Edmonton, Alberta T5T4H5
Contact us about this property
Highlights
Estimated ValueThis is the price Wahi expects this property to sell for.
The calculation is powered by our Instant Home Value Estimate, which uses current market and property price trends to estimate your home’s value with a 90% accuracy rate.Not available
Price/Sqft$277/sqft
Est. Mortgage$2,575/mo
Tax Amount ()-
Days On Market11 days
Description
**TRIPLE REAR GARAGE ATTACHED **This brand-new home in the vibrant Rosenthal community of West Edmonton offers nearly 2,000 sq. ft. of modern living space, complete with a rear-attached triple garage for added convenience.The main floor features a warm and inviting living room with a cozy fireplace, an open-concept kitchen, a spacious main-floor bedroom, and a full 3-piece bathroom, making it ideal for guests or multi-generational living.Upstairs, a bonus room provides the perfect space for kids to play or relax. The primary suite boasts a walk-in closet and a 5-piece ensuite, while two additional bedrooms share a 4-piece bathroom, ensuring ample space for the entire family. With a side entrance leading to the basement, this home offers exciting potential for future development. Located in a growing community with parks, trails, and easy access to major amenities, this home is a perfect blend of comfort and functionality. (id:39198)
Property Details
Interior
Features
Main level Floor
Living room
5.53 m x 3.61 mDining room
2.88 m x 3.37 mKitchen
4.29 m x 5.89 mProperty History
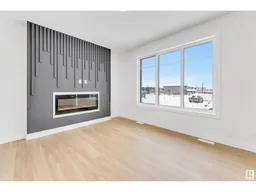 40
40
