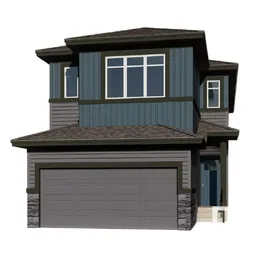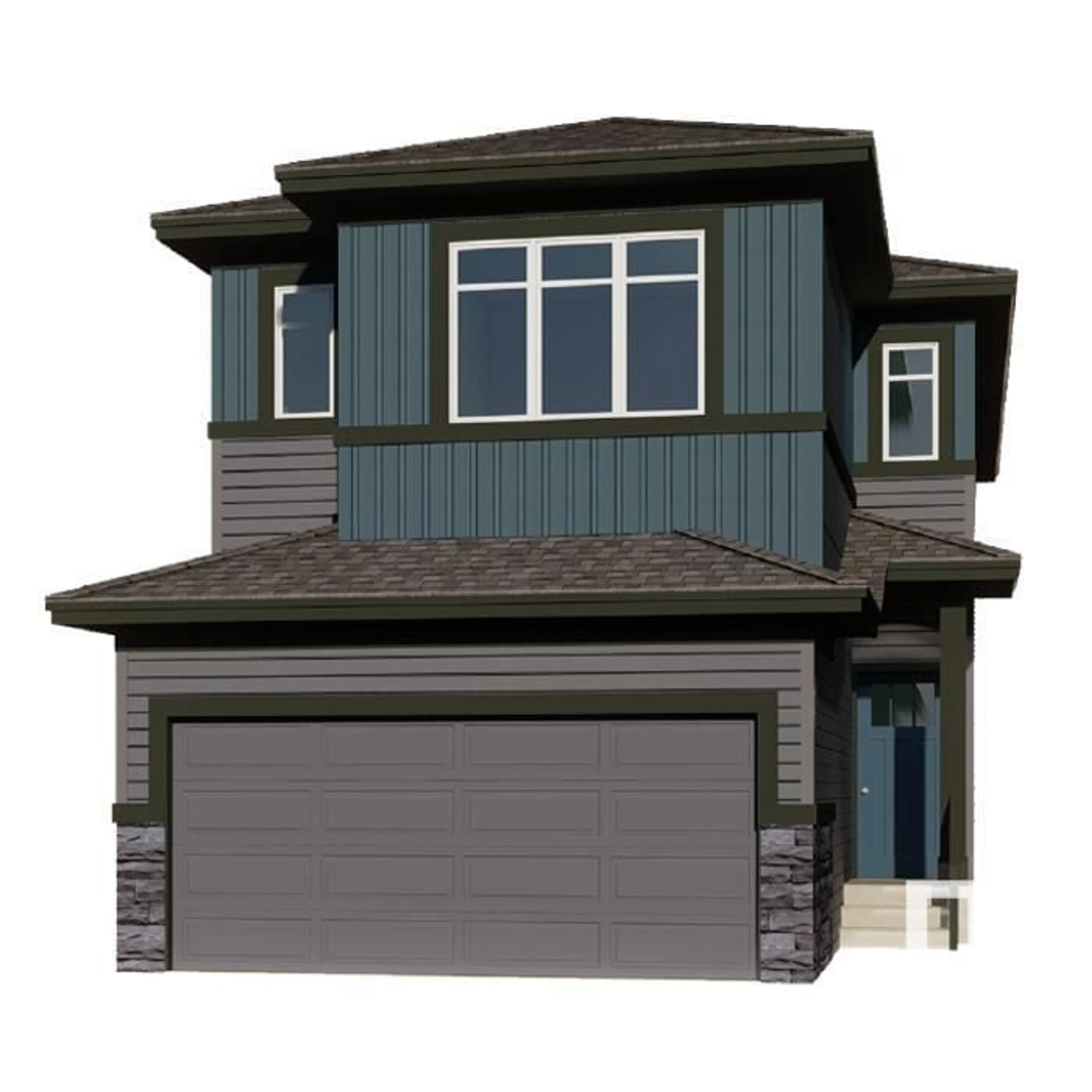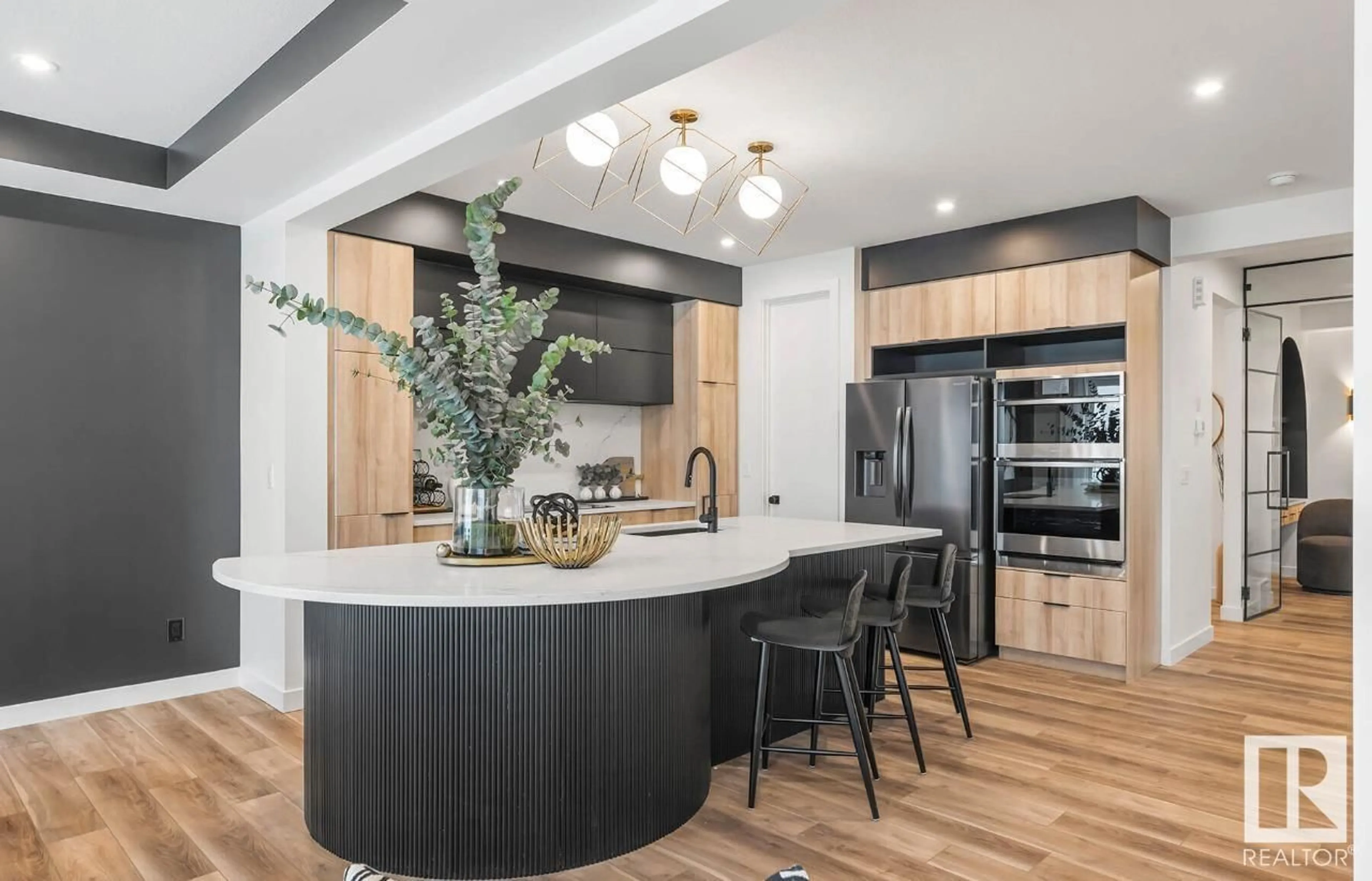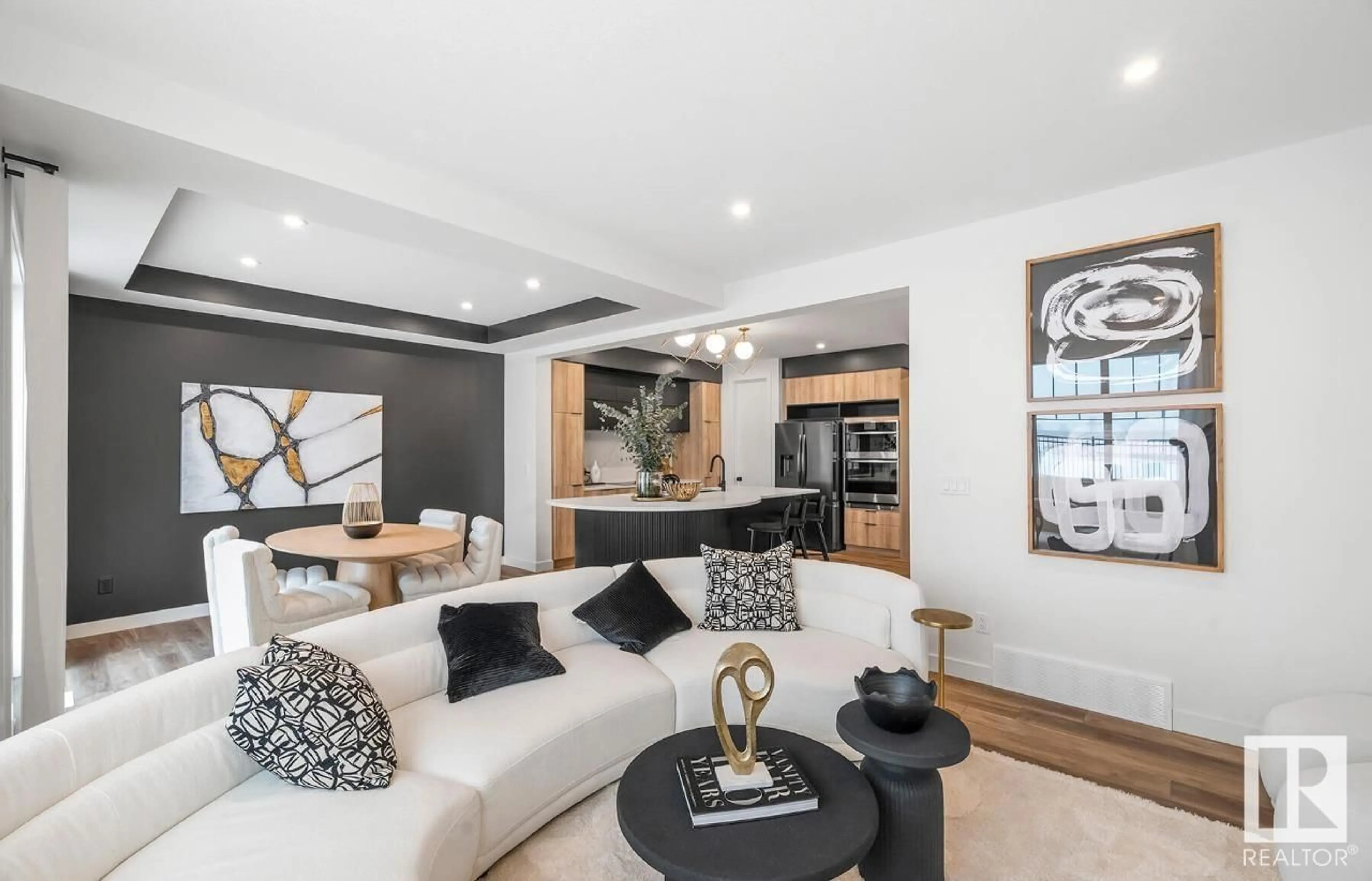NW - 22611 90 AV, Edmonton, Alberta T5T6Z9
Contact us about this property
Highlights
Estimated ValueThis is the price Wahi expects this property to sell for.
The calculation is powered by our Instant Home Value Estimate, which uses current market and property price trends to estimate your home’s value with a 90% accuracy rate.Not available
Price/Sqft$275/sqft
Est. Mortgage$2,727/mo
Tax Amount ()-
Days On Market50 days
Description
The Julianna model seamlessly blends style, functionality, and modern comfort. Designed for everyday convenience, the main floor features a versatile den, a spacious central kitchen with a large island, and a warm, inviting great room complete with a cozy fireplace. A walk-through pantry and generous mudroom simplify daily routines, keeping everything organized and within reach. Upstairs, the sunken bonus room with vaulted ceilings creates a stunning space for family gatherings, while the luxurious primary bedroom offers a spa-inspired ensuite with double sinks, a freestanding tub, and direct access to the laundry room from the walk-in closet. A private side entrance adds flexibility, and sliding patio doors extend the living space outdoors, making the Julianna model the perfect home for families seeking both elegance and efficiency. Photos are representative. (id:39198)
Property Details
Interior
Features
Main level Floor
Kitchen
3.51 x 3.96Breakfast
3.35 x 3.75Great room
3.65 x 4.37Exterior
Parking
Garage spaces -
Garage type -
Total parking spaces 4
Property History
 3
3



