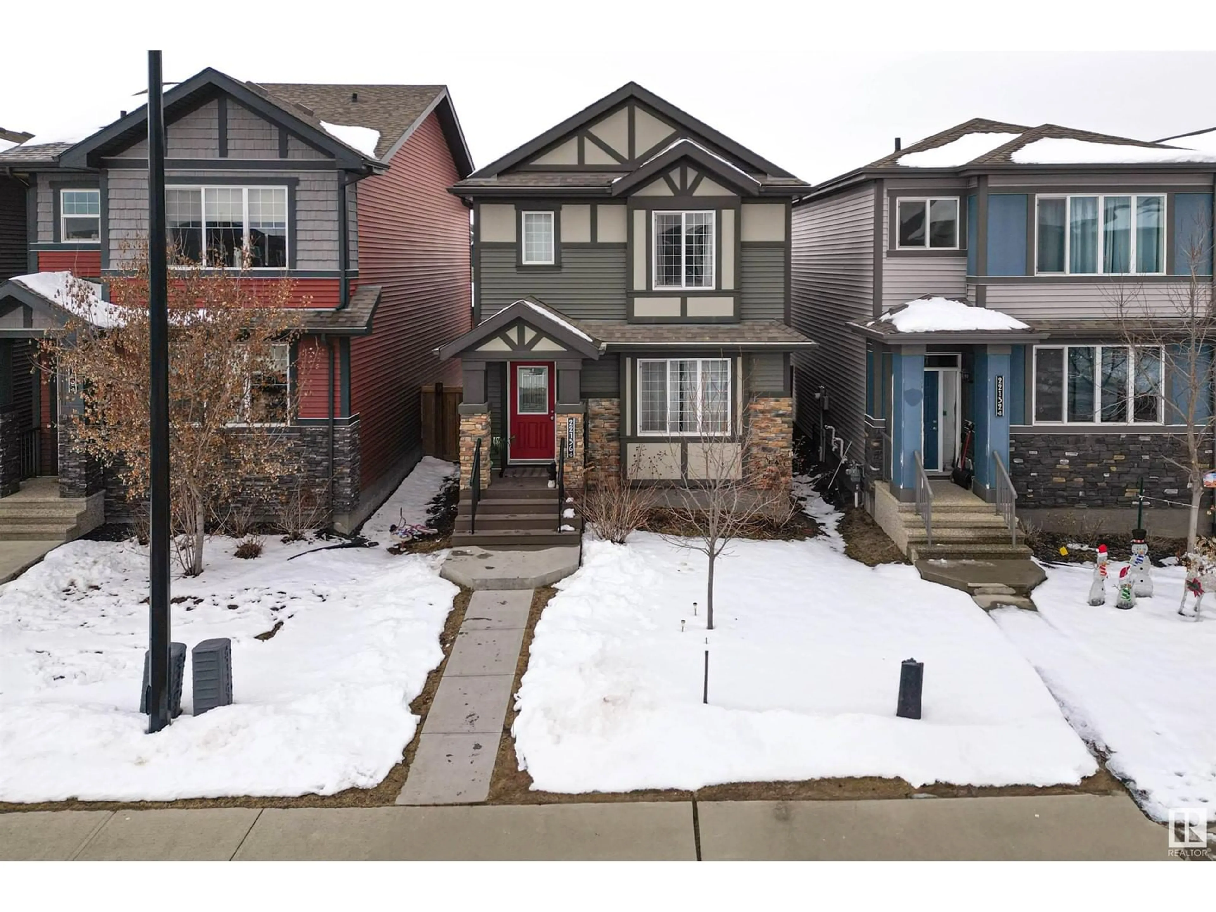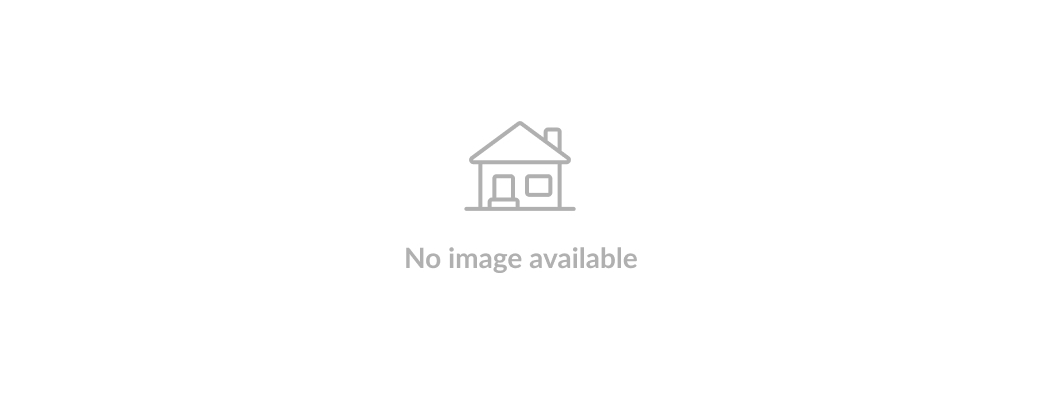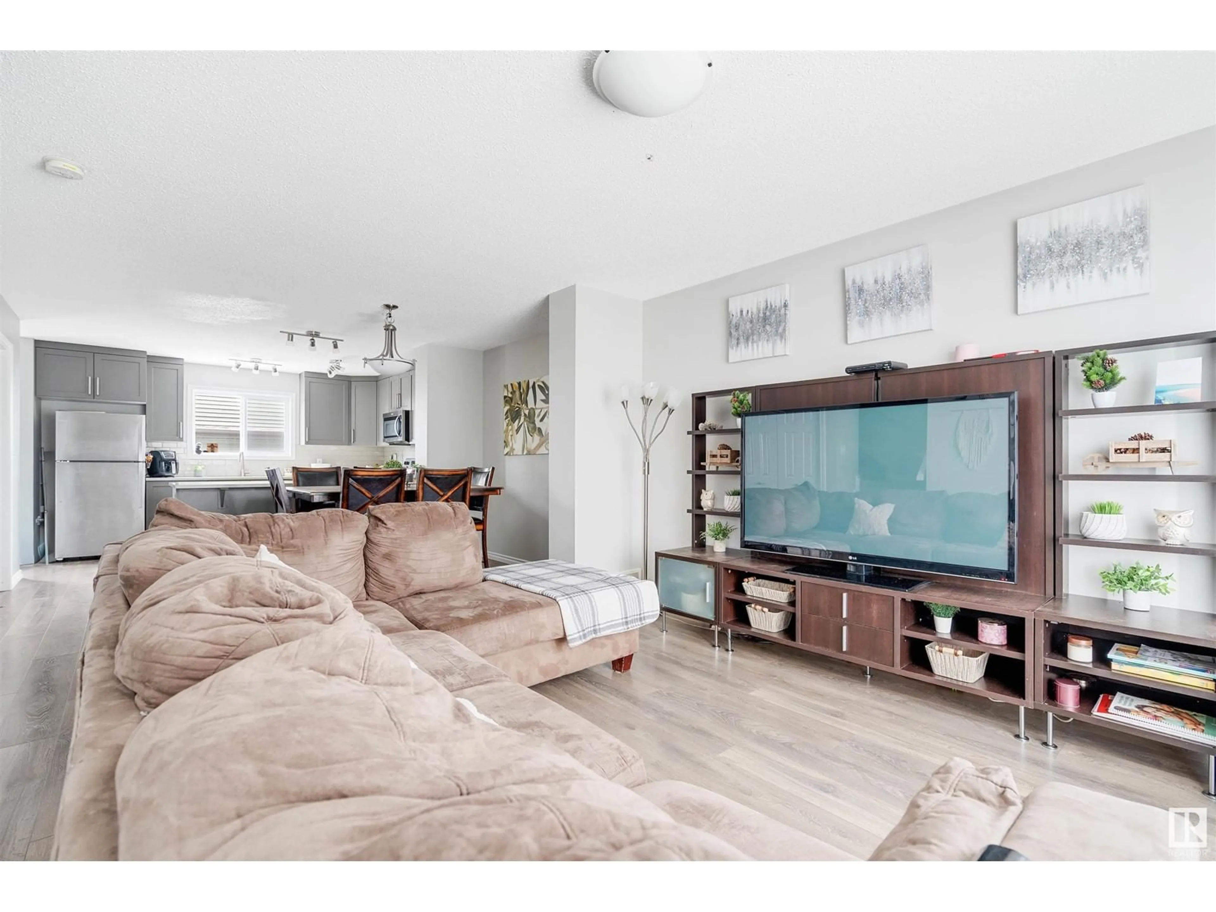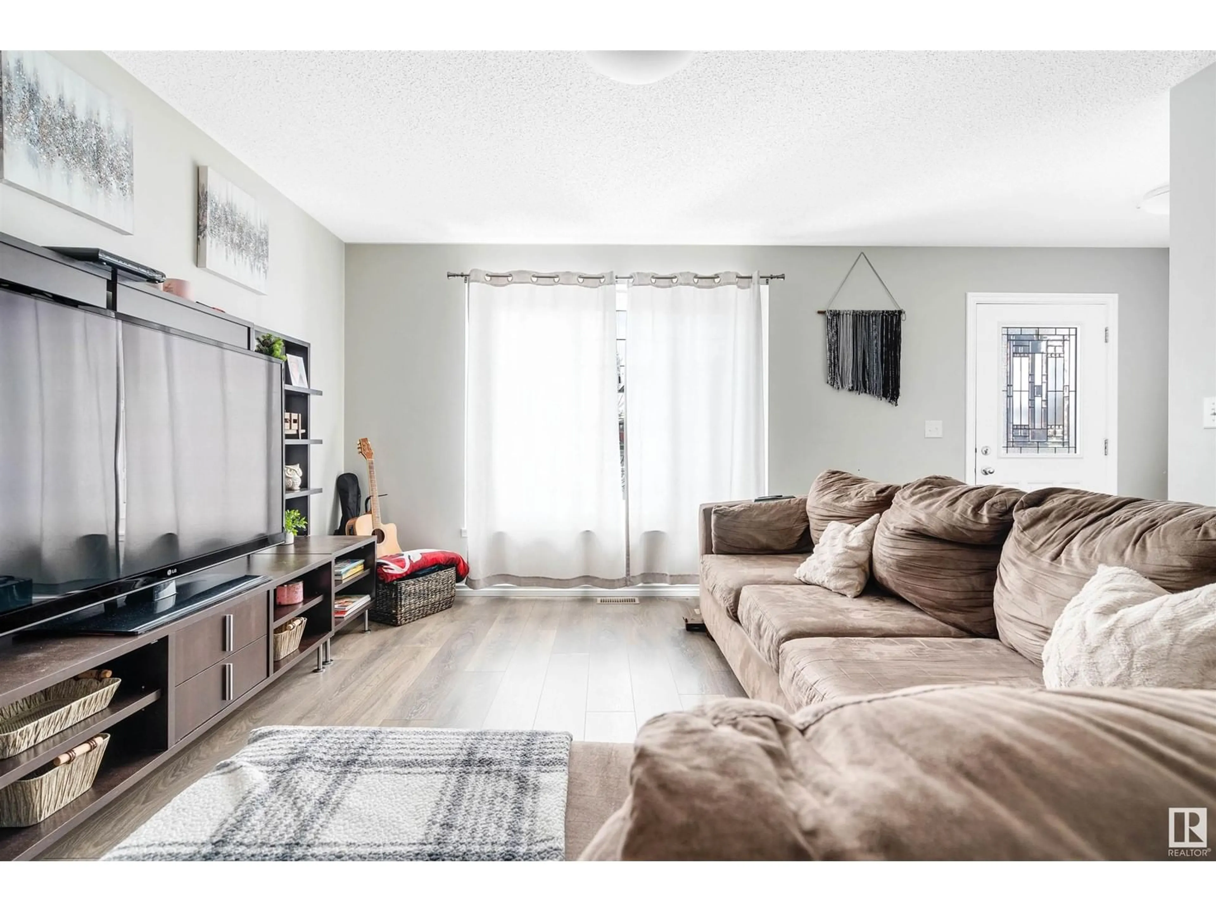22136 87 AV NW, Edmonton, Alberta T5T7H7
Contact us about this property
Highlights
Estimated ValueThis is the price Wahi expects this property to sell for.
The calculation is powered by our Instant Home Value Estimate, which uses current market and property price trends to estimate your home’s value with a 90% accuracy rate.Not available
Price/Sqft$283/sqft
Est. Mortgage$2,575/mo
Tax Amount ()-
Days On Market7 days
Description
ATTENTION INVESTORS! Welcome to this GORGEOUS HOME & GARAGE SUITE! Offering a total of 5 BEDROOMS between both units, this home is GUARANTEED to IMPRESS! Featuring 3 BEDROOMS & 2.5 BATH, the main home boasts a STYLISH WHITE U-SHAPED KITCHEN with SPARKLING STAINLESS STEEL APPLIANCES, SPACIOUS GREAT ROOM, & DINING AREA that flows seamlessly together. The unfinished basement offers potential for future development to your preference! The BRIGHT & INVITING GARDEN SUITE has a SEPARATE ENTRANCE, VINYL flooring, MODERN WHITE KITCHEN, 2 BEDROOMS, & IN-SUITE LAUNDRY. The possibilities are endless with this incredible find! Located in the desirable community of Rosenthal, this hidden gem offers access to a spray park, walking trails, playgrounds, and convenient proximity to all amenities and major commuter routes. Don’t miss your chance to be WOWED! (id:39198)
Property Details
Interior
Features
Main level Floor
Living room
4 m x 3.55 mDining room
4 m x 3.11 mKitchen
4.01 m x 3.39 mProperty History
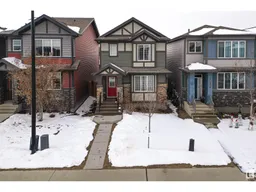 36
36
