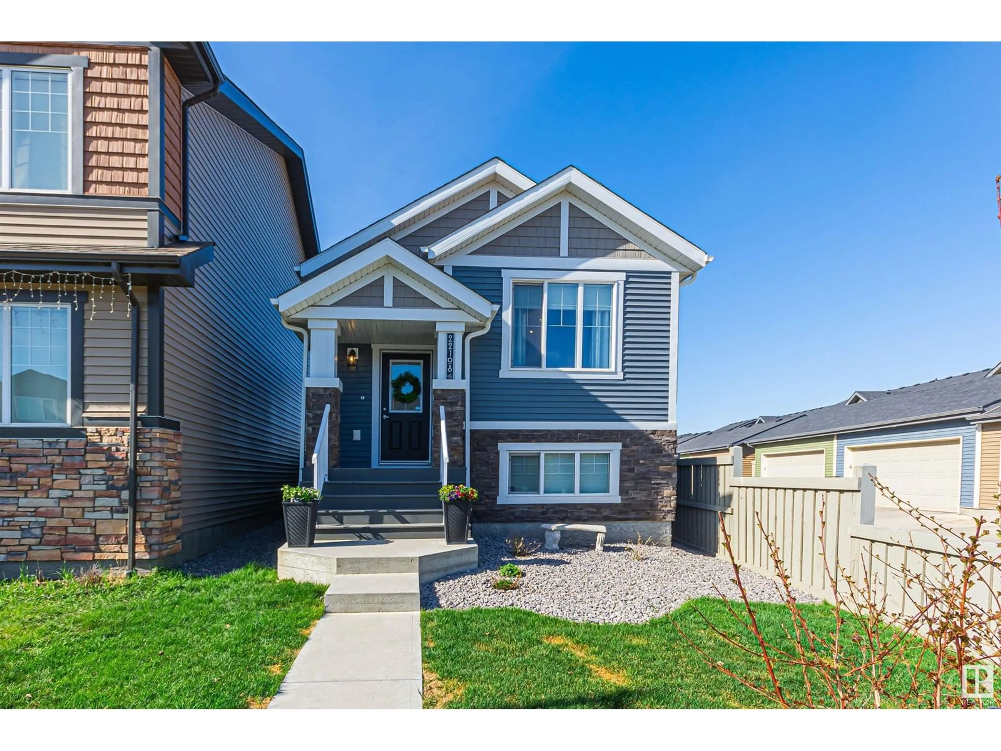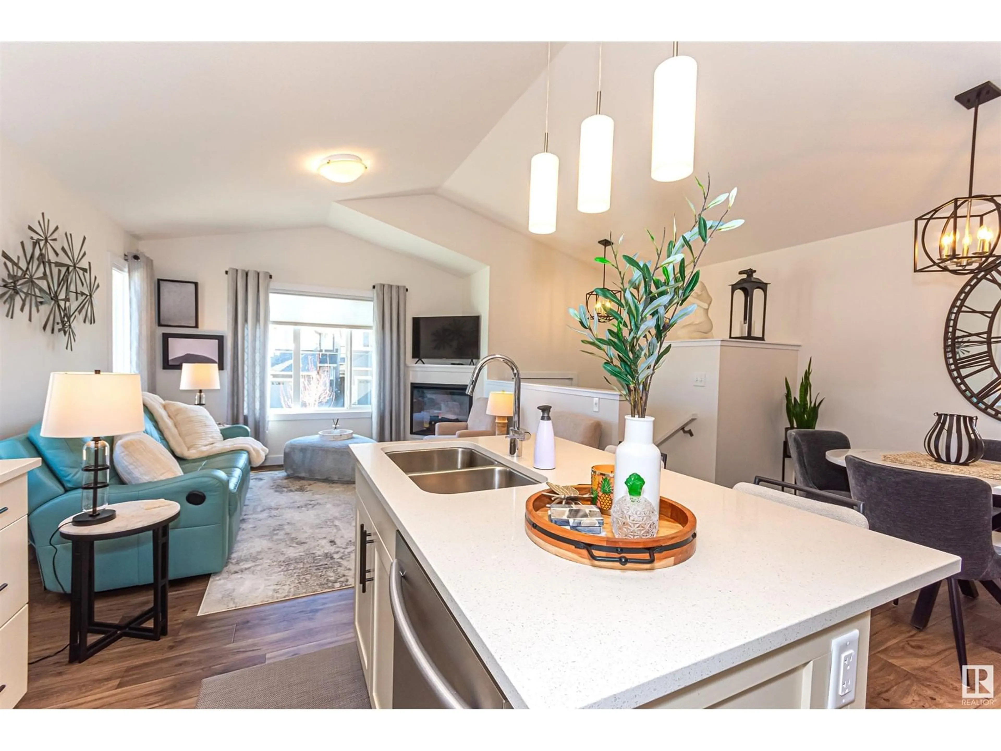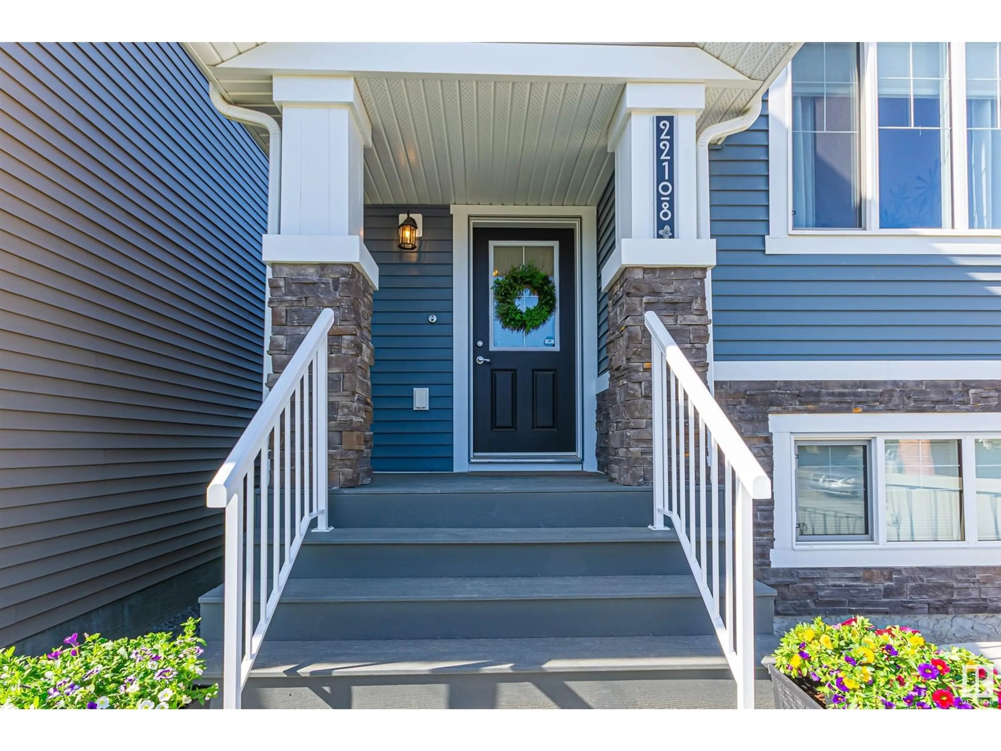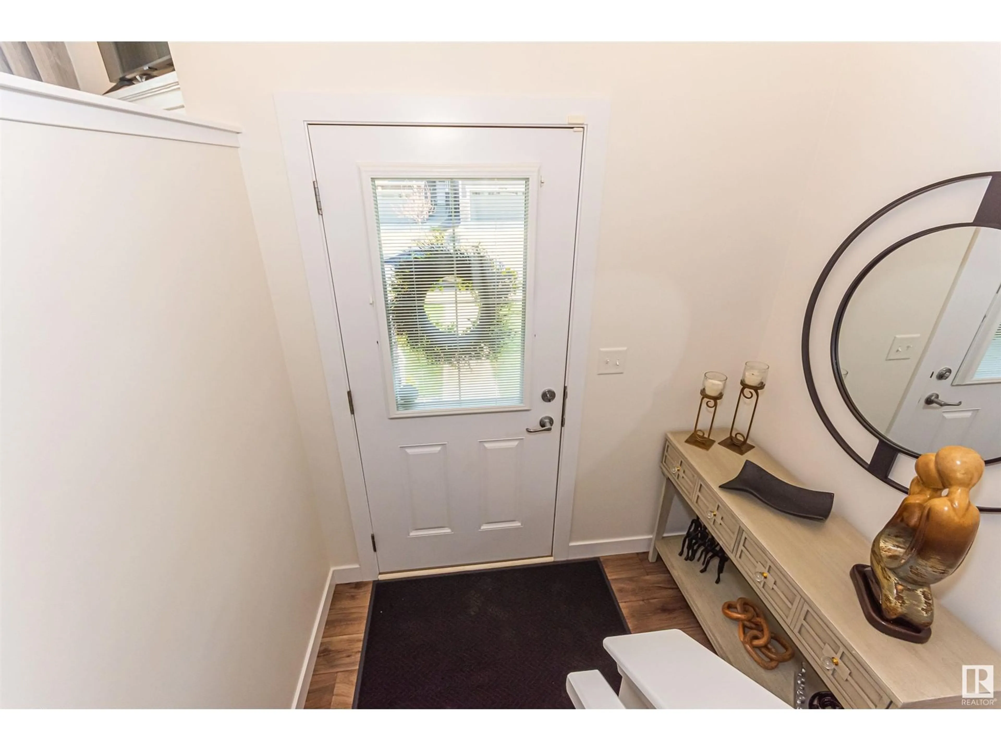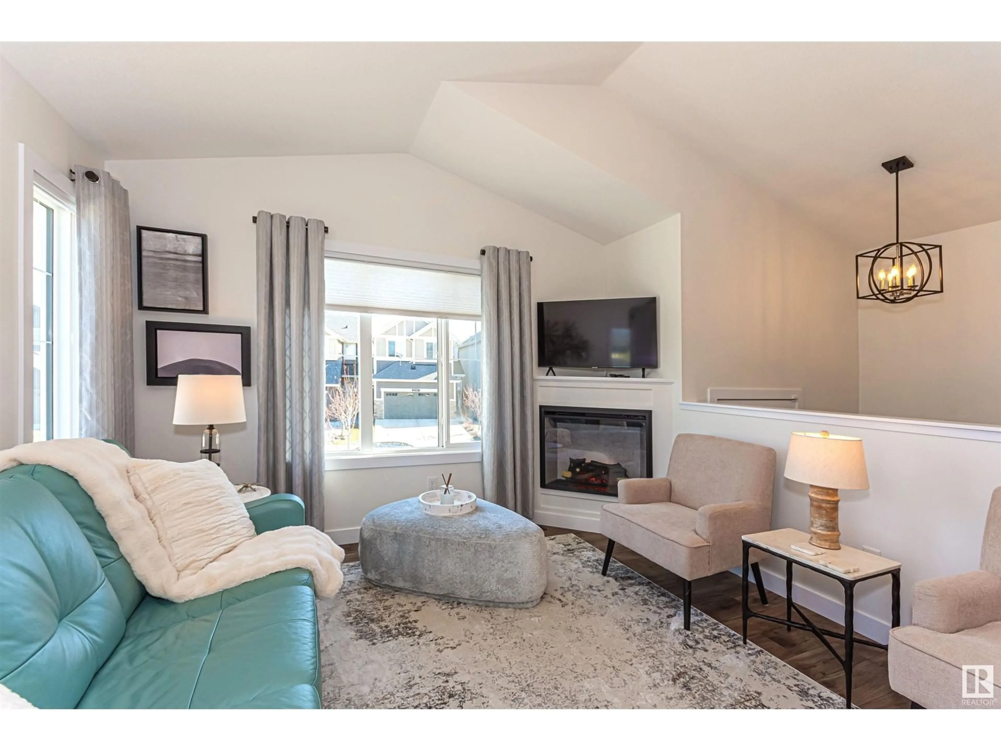22108 85 AV, Edmonton, Alberta T5T7E4
Contact us about this property
Highlights
Estimated ValueThis is the price Wahi expects this property to sell for.
The calculation is powered by our Instant Home Value Estimate, which uses current market and property price trends to estimate your home’s value with a 90% accuracy rate.Not available
Price/Sqft$538/sqft
Est. Mortgage$2,082/mo
Tax Amount ()-
Days On Market5 days
Description
This stylish, energy-efficient south-facing bi-level is located in Edmonton’s sought-after Rosenthal neighborhood, known for its scenic walking trails, playgrounds, and vibrant community feel. A new high school and recreation center are planned nearby, adding even more convenience and value to this growing area. Inside, the home offers bright, modern living with vaulted ceilings and triple-pane windows. The upgraded kitchen features quartz countertops, 36 upper cabinets, stainless steel appliances, island, and a corner pantry. The open main floor includes a spacious living area, front closet, guest half bath, stacked front-loading laundry, and a primary bedroom with a walk-in closet and 4-piece ensuite. Downstairs boasts 9' ceilings, two large bedrooms with double-shelf closets, a family room, and a finished wet bar—ideal for entertaining. Additional highlights include a separate rear entrance, ICF foundation, high-efficiency furnace, HRV system, central A/C, water softener, and a double garage with loft (id:39198)
Property Details
Interior
Features
Main level Floor
Living room
3.594 x 3.325Dining room
2.923 x 2.073Kitchen
3.471 x 3.181Primary Bedroom
4.097 x 4.184Exterior
Parking
Garage spaces -
Garage type -
Total parking spaces 2
Property History
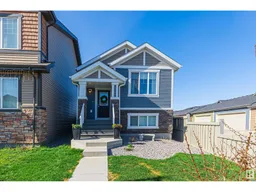 44
44
