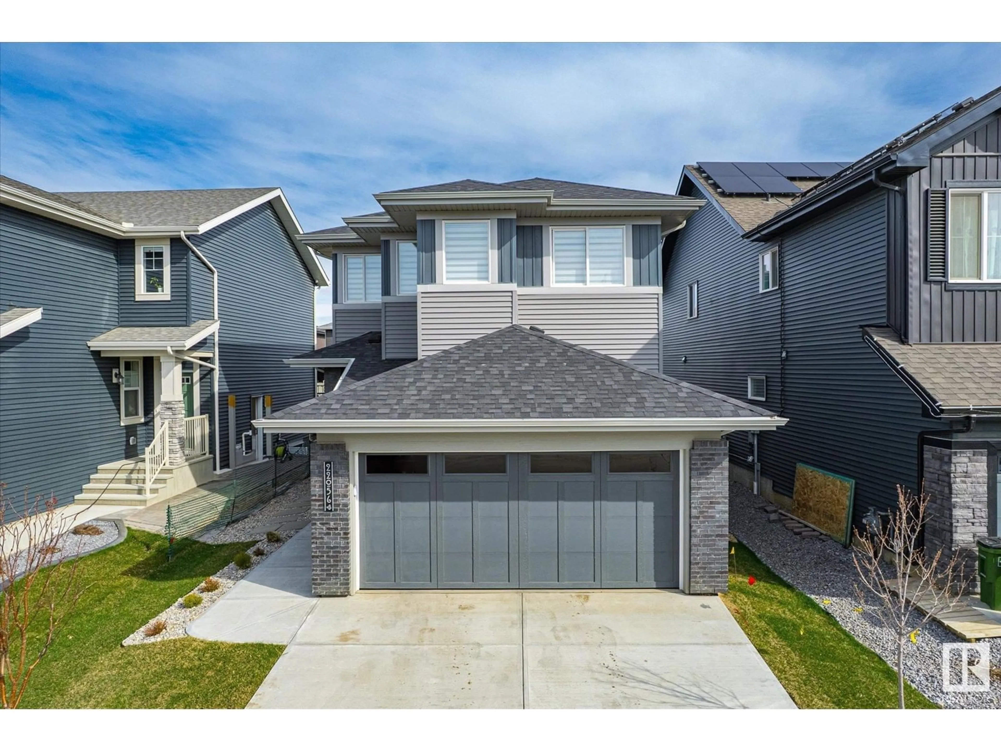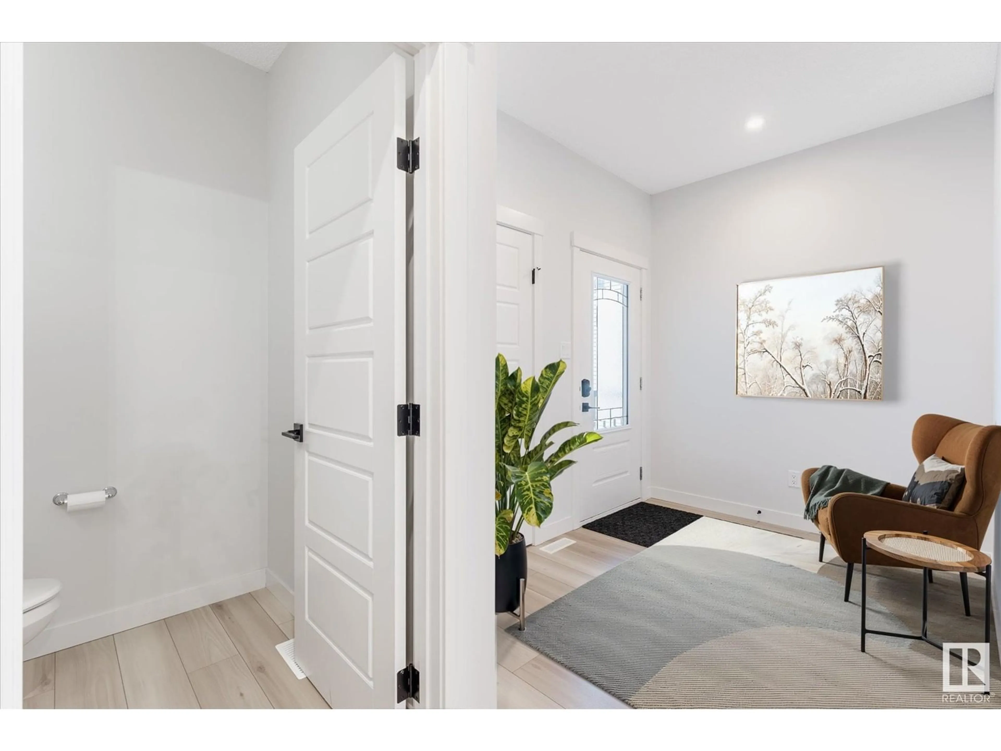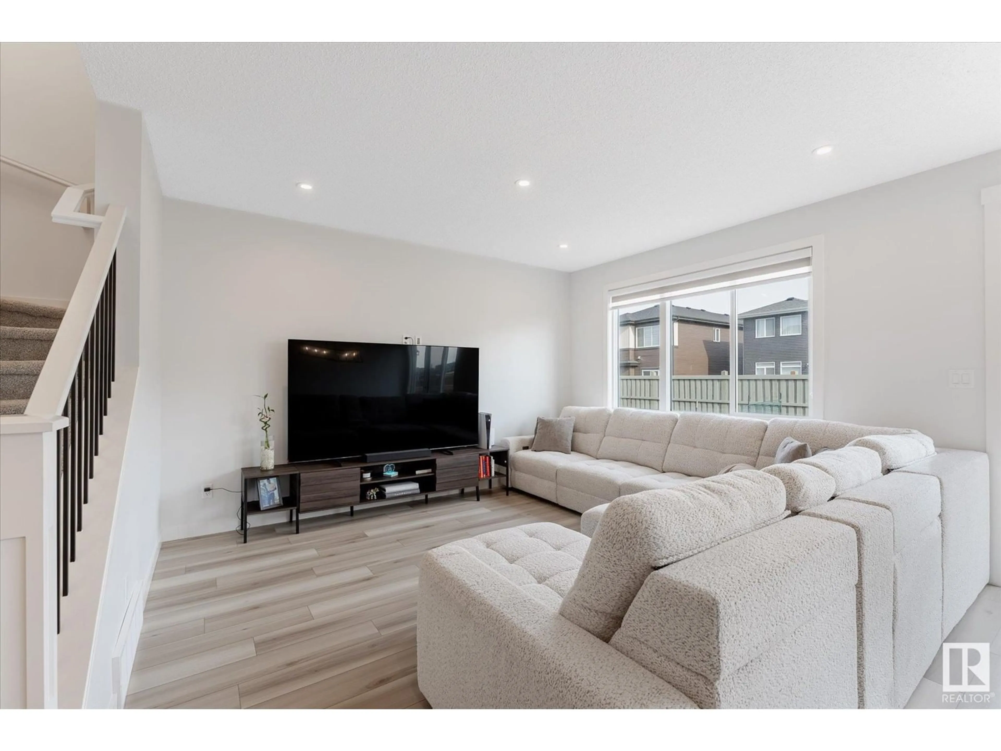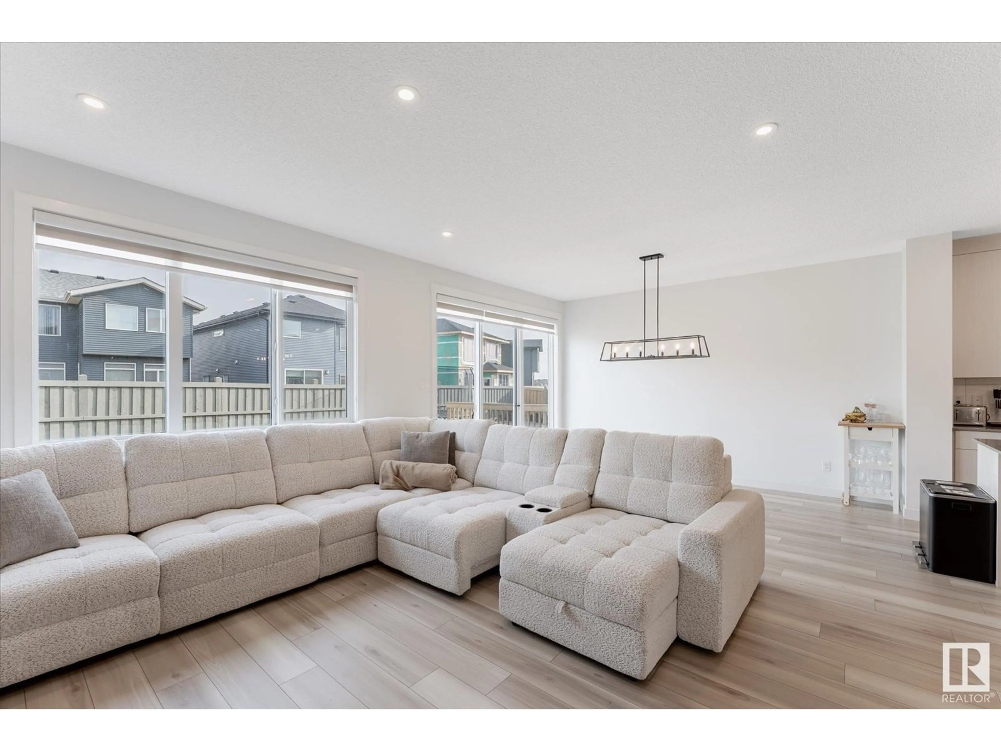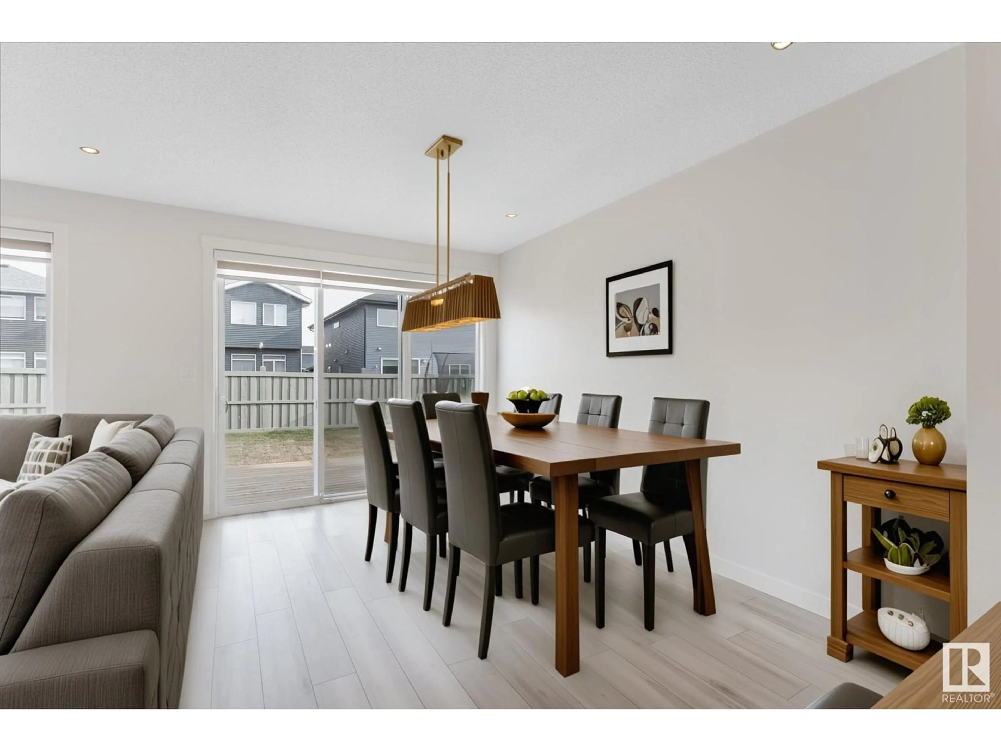22056 80 AV, Edmonton, Alberta T5T7H8
Contact us about this property
Highlights
Estimated ValueThis is the price Wahi expects this property to sell for.
The calculation is powered by our Instant Home Value Estimate, which uses current market and property price trends to estimate your home’s value with a 90% accuracy rate.Not available
Price/Sqft$327/sqft
Est. Mortgage$3,173/mo
Tax Amount ()-
Days On Market22 days
Description
This beautifully designed home in Rosenthal, west Edmonton, offers the perfect blend of comfort and functionality, featuring a fully legal basement suite with private entrance—ideal for rental income, extended family, or guests. The main floor features an open concept white crisp modern design with luxury vinyl plank flooring, large foyer & impressive living/dining room with a main floor den. The kitchen is a true showpiece, featuring a large center island perfect for gatherings and meal prep, complemented by sleek quartz countertops throughout. Enjoy the convenience of a walk-through pantry that leads directly to the mudroom and attached double garage. Upstairs you will find a large great room, 2 guest bedrooms, guest bathroom, laundry room and a primary suite with a 5pc ensuite complete with quartz counter tops, dual sinks, and a luxurious soaker tub. The basement suite flows with the white crisp main floor design with 2 bedrooms, laundry rm, living rm and a full sized kitchen with high end appliances. (id:39198)
Property Details
Interior
Features
Main level Floor
Living room
3.47 x 4.39Dining room
3.38 x 4.25Den
2.83 x 3.12Mud room
2.53 x 2.89Exterior
Parking
Garage spaces -
Garage type -
Total parking spaces 4
Property History
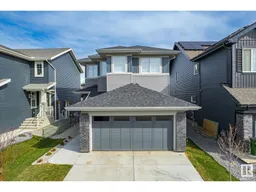 54
54
