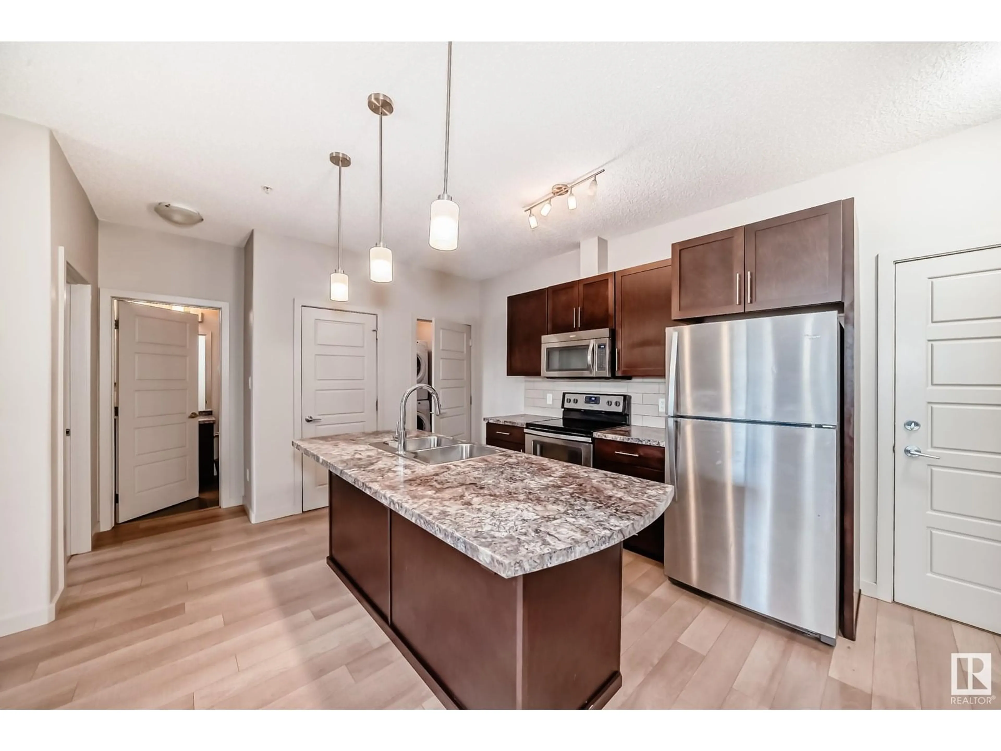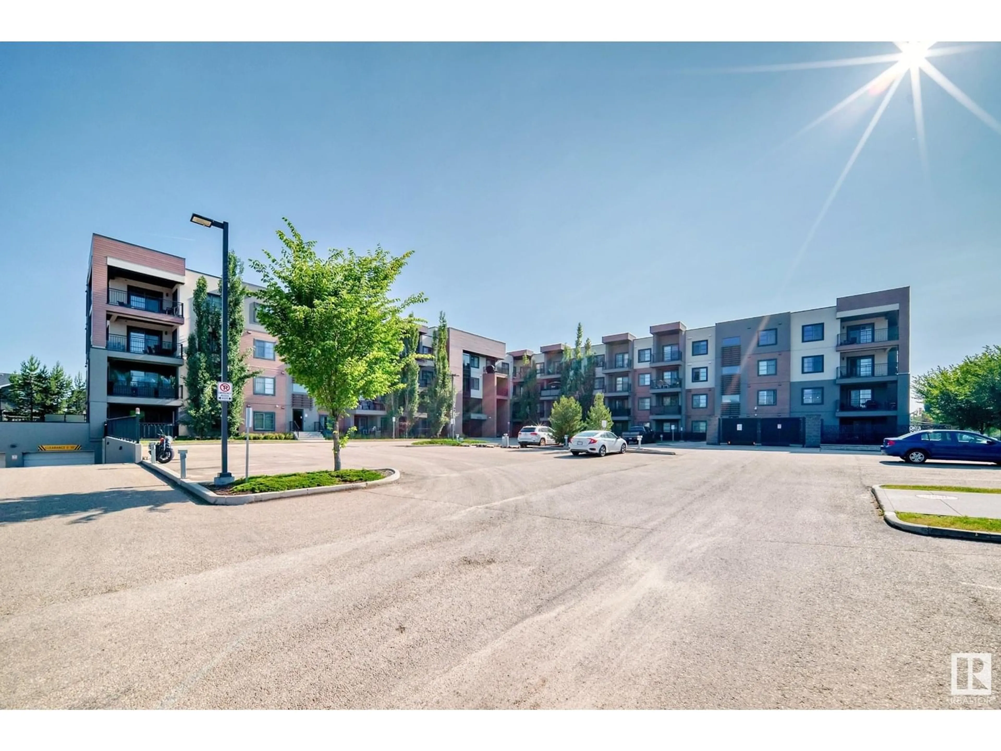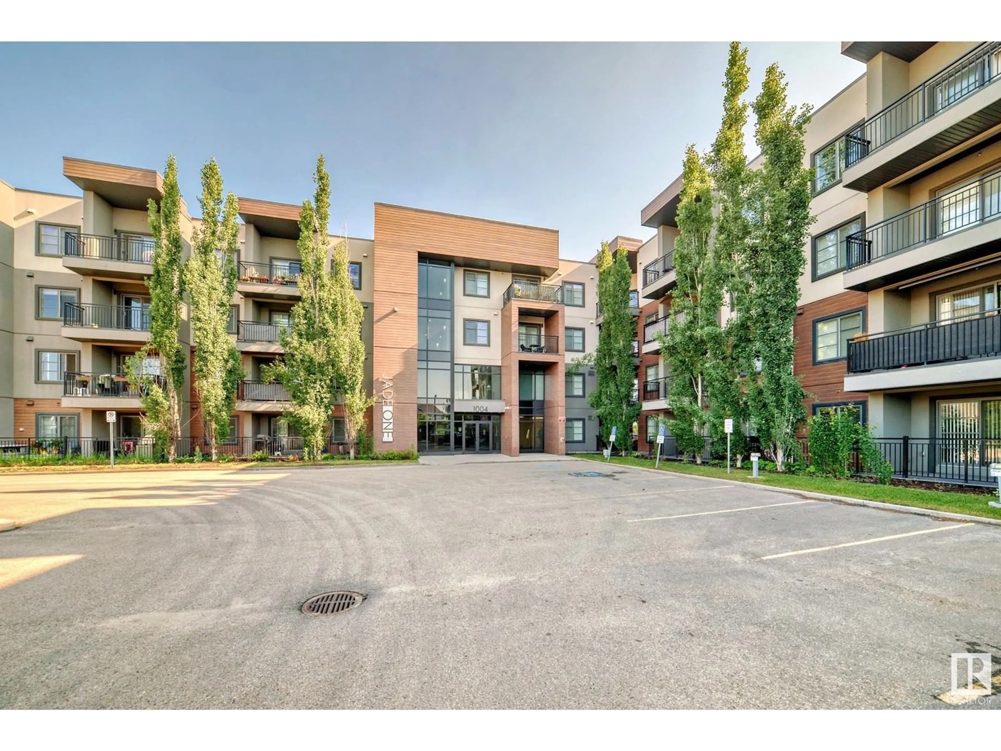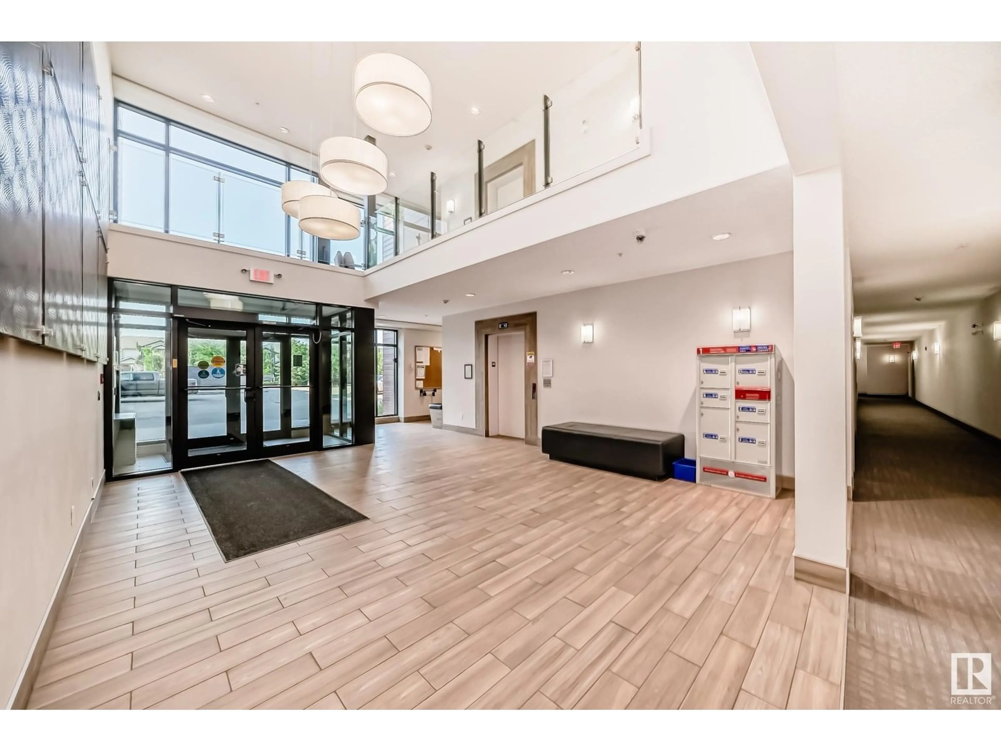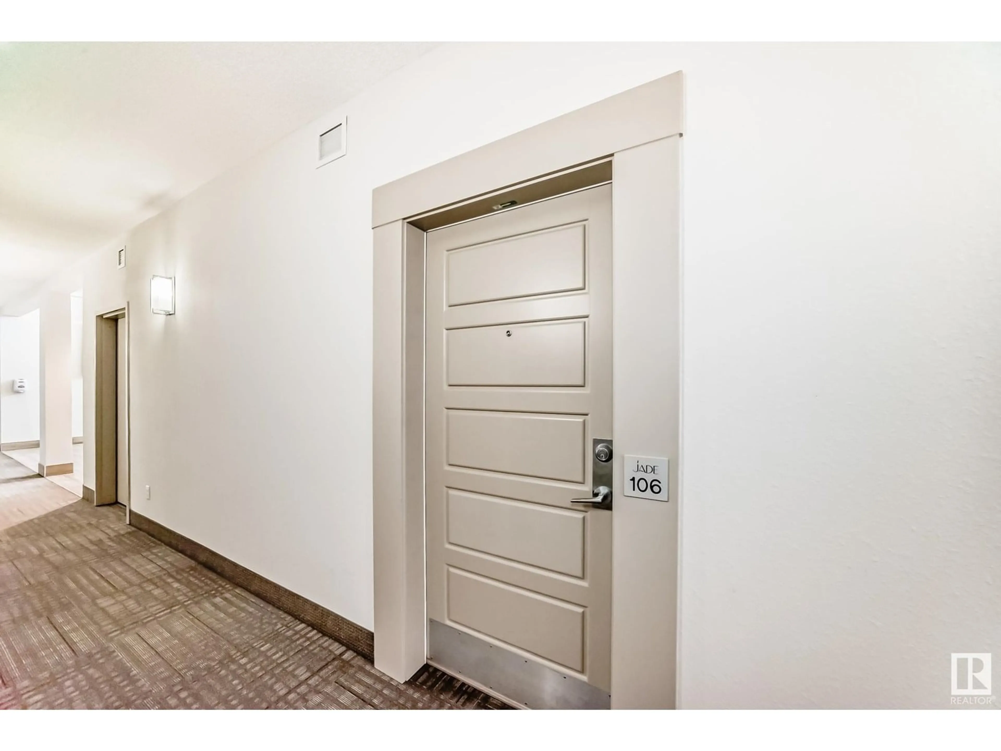#106 - 1004 ROSENTHAL BV, Edmonton, Alberta T5T7C6
Contact us about this property
Highlights
Estimated valueThis is the price Wahi expects this property to sell for.
The calculation is powered by our Instant Home Value Estimate, which uses current market and property price trends to estimate your home’s value with a 90% accuracy rate.Not available
Price/Sqft$308/sqft
Monthly cost
Open Calculator
Description
Location, Location by Pond and Walking Trails in Gorgeous Rosenthal, Pet Friendly! The Perfect 2 Bedrooms, 2 Washrooms, 9 ft ceilings, Underground Parking & surface stall (2 Titled stalls), In-Suite Laundry, main floor walkout south facing patio excellent for barbeque (w/gas hook-up) and entertainment. Jade Condominiums are very well maintained and have excellent grounds and parking space. This open floor plan features a warm, inviting cappucino finish, large open kitchen with faucet sink island that has views of the patio. Complimentary wood style quality upgraded laminate flooring, plus stainless steel appliances provide the perfect Bistro Style setting in Your own kitchen with of a walkout patio for great additional dining fun. Two - 4 piece washrooms, one as ensuite for primary bedroom, the other washroom is versitile for general use, however is adjacent to the 2nd bedroom. Jade Condominium offers an extensive gym, social - billards room, elevator to underground pkg. Minutes to Henday & Whitemud !!! (id:39198)
Property Details
Interior
Features
Main level Floor
Living room
3.31 x 3.14Primary Bedroom
3.79 x 3.36Bedroom 2
3.8 x 3.04Pantry
1.23 x 0.051Exterior
Parking
Garage spaces -
Garage type -
Total parking spaces 2
Condo Details
Amenities
Ceiling - 9ft, Vinyl Windows
Inclusions
Property History
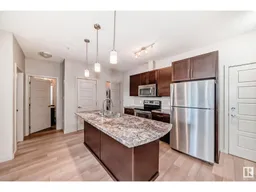 66
66
