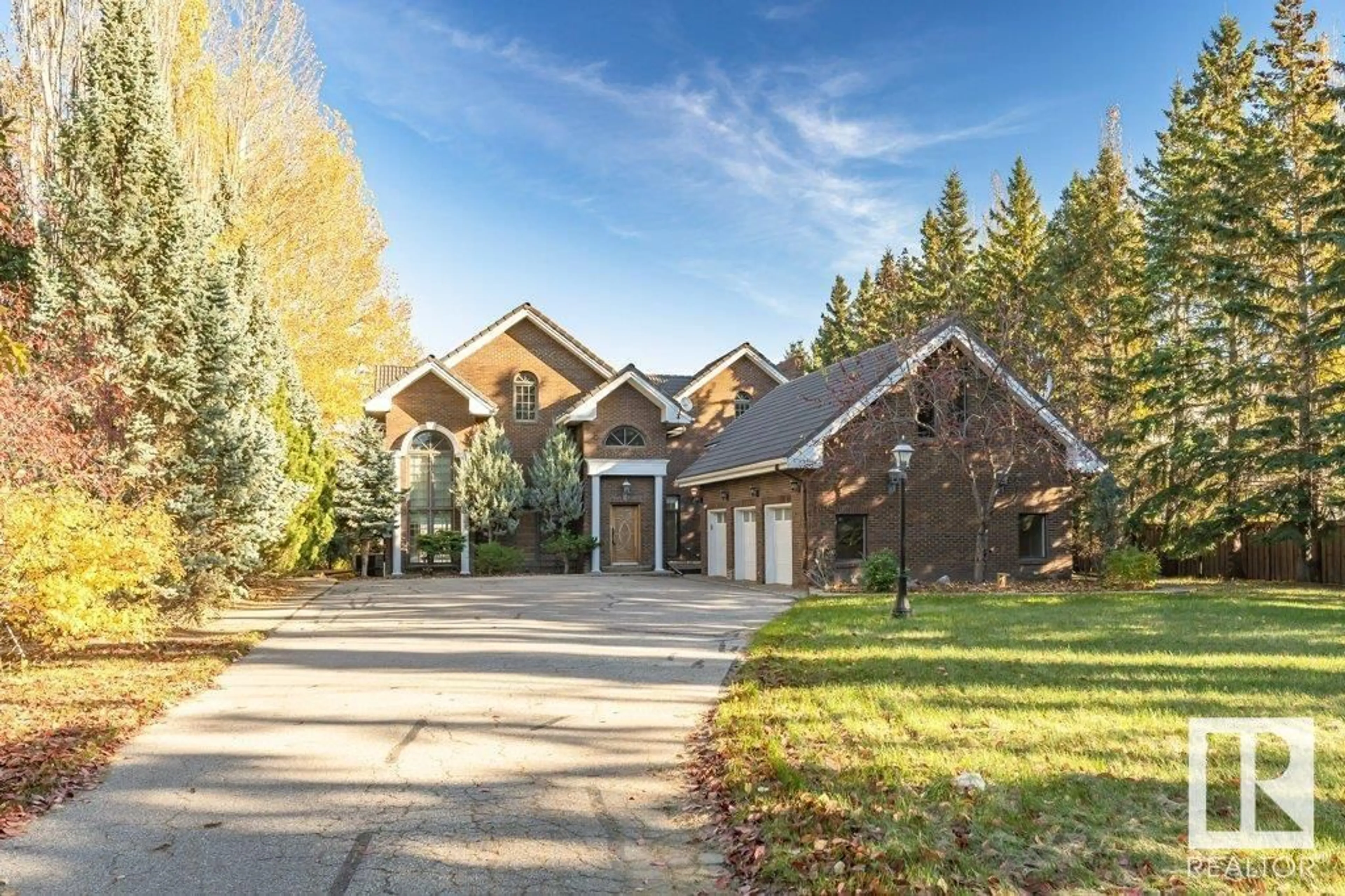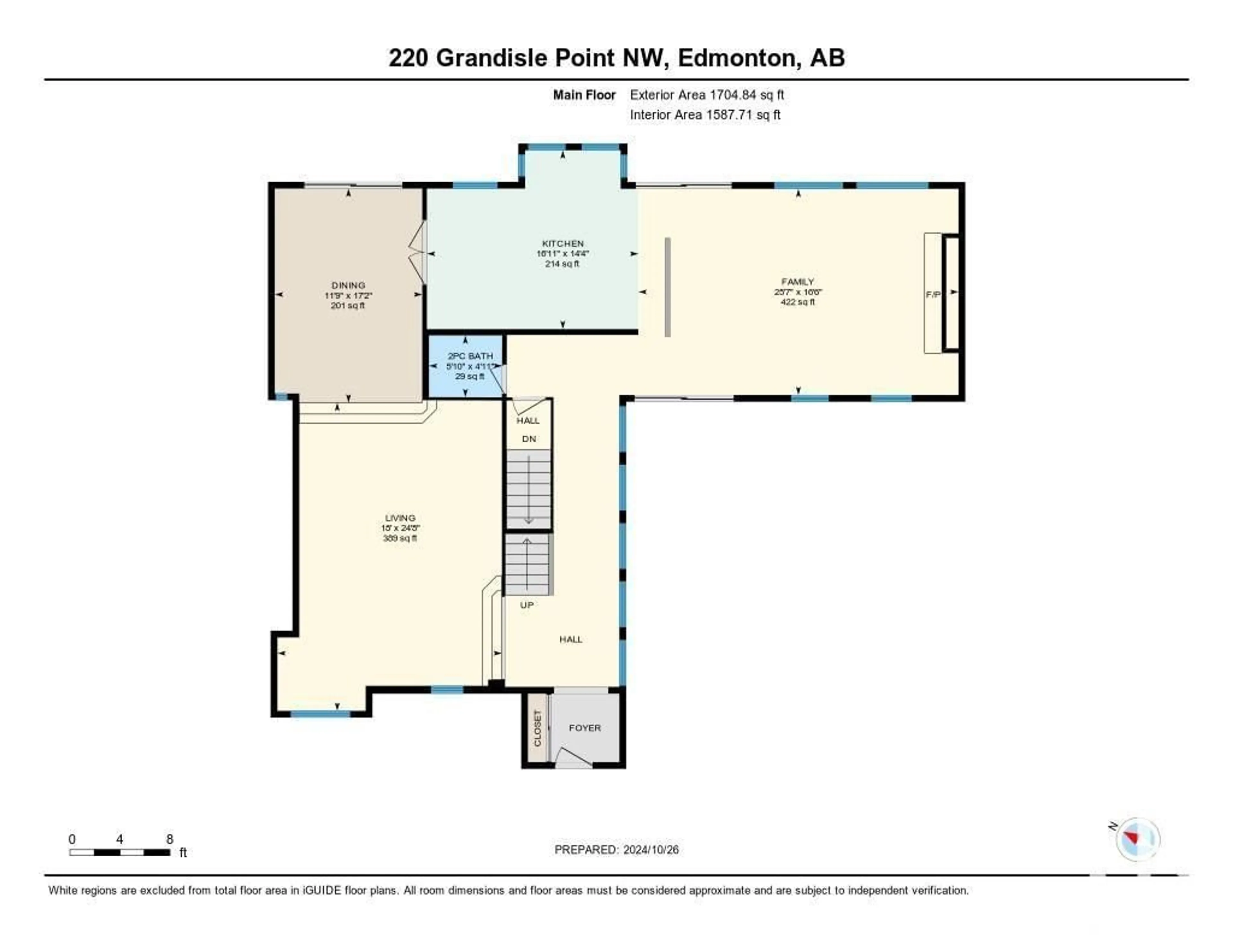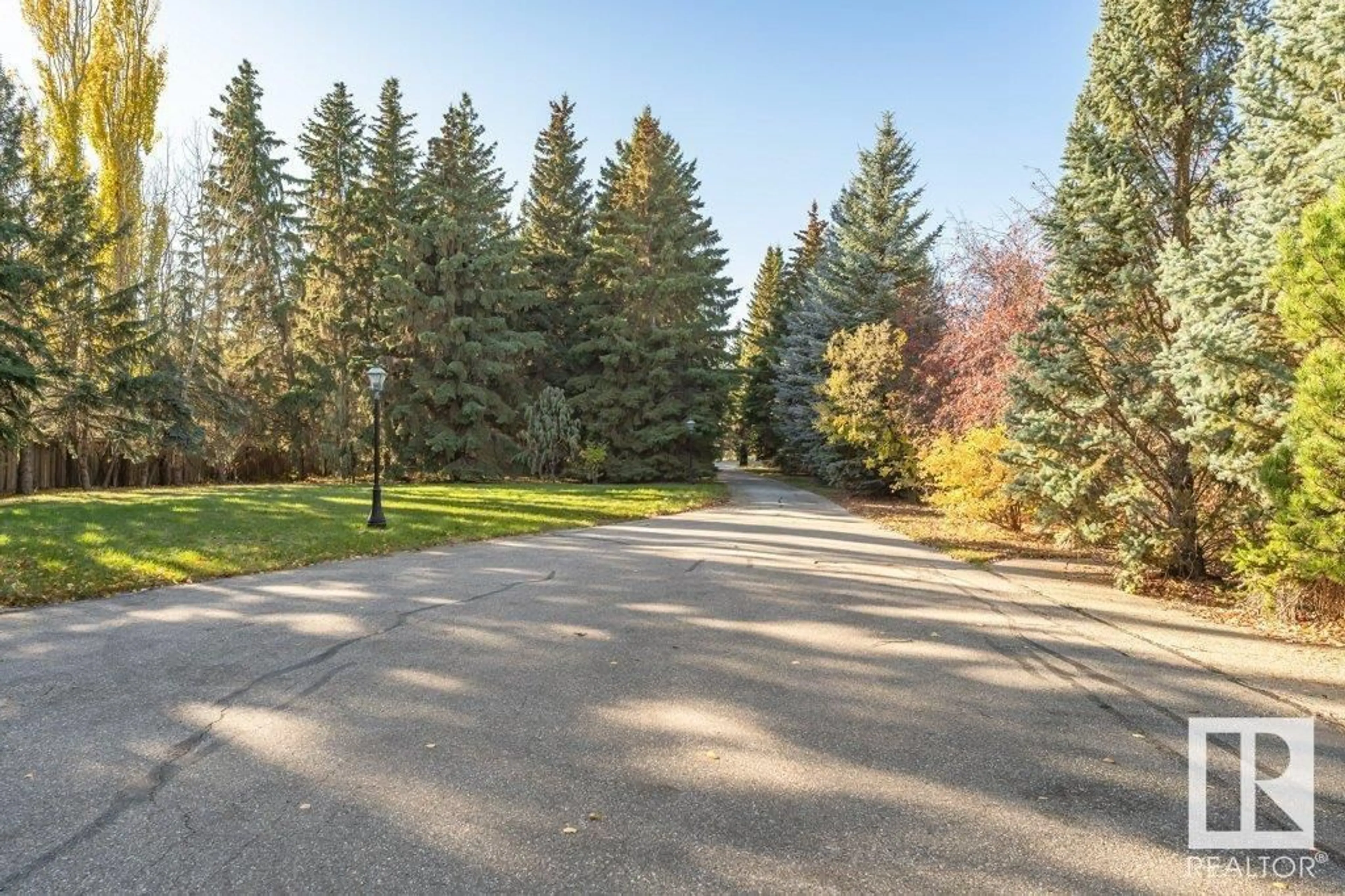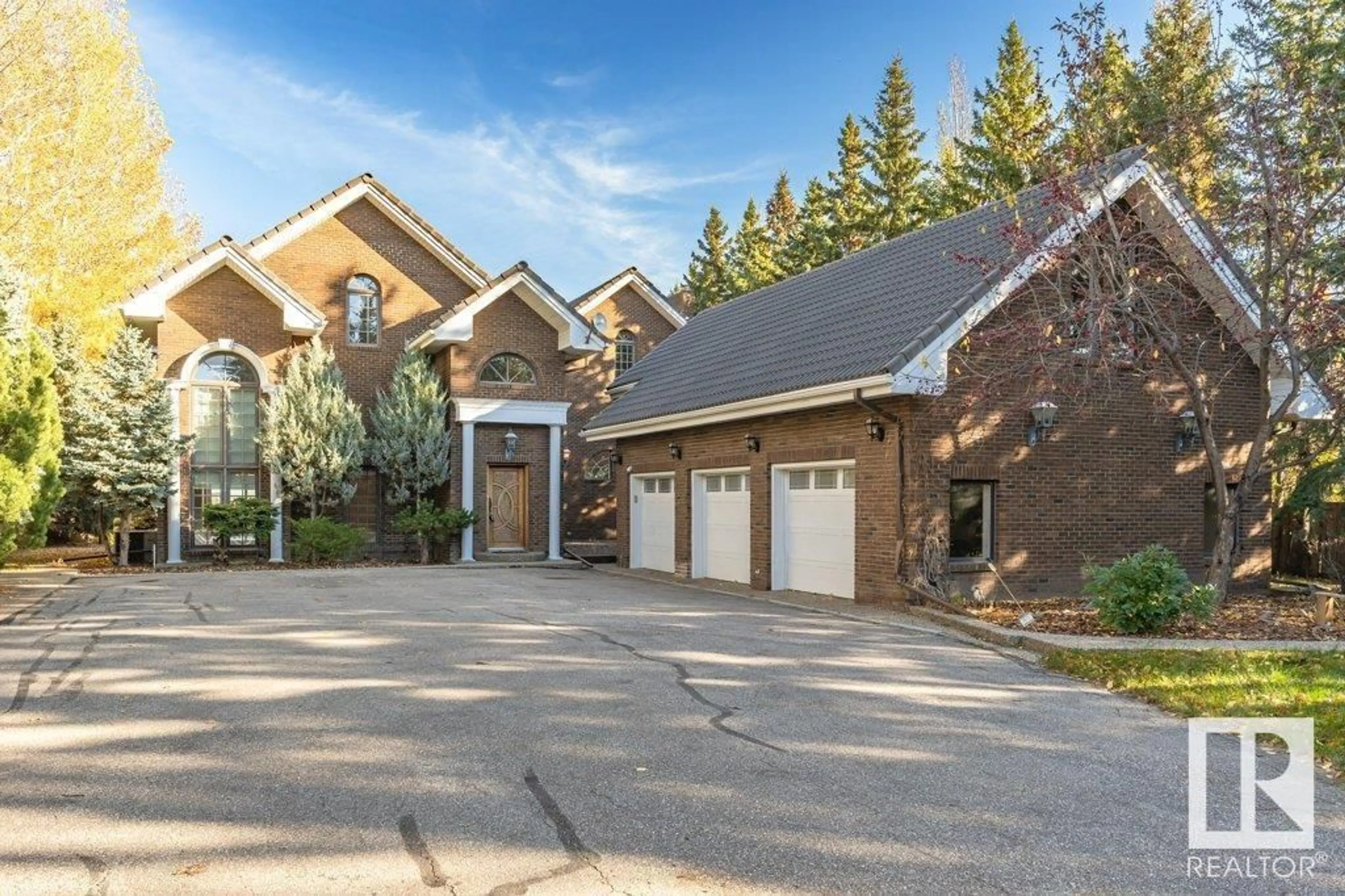220 GRANDISLE POINT, Edmonton, Alberta T6M2P1
Contact us about this property
Highlights
Estimated ValueThis is the price Wahi expects this property to sell for.
The calculation is powered by our Instant Home Value Estimate, which uses current market and property price trends to estimate your home’s value with a 90% accuracy rate.Not available
Price/Sqft$429/sqft
Est. Mortgage$6,223/mo
Tax Amount ()-
Days On Market178 days
Description
Grand gated estate! Breathtaking panoramic views of the river valley! One of the finest lots, this 2-storey luxury estate sprawls across a serene 1.15 acre lot. Features 5-car garage & a lit paved driveway! Over 3375 sqft on 2 levels + FF basement plus 798 sf loft over the 3 car garage. A grand entrance with vaulted ceilings, hardwood floors across 3 levels & floor-to-ceiling windows. Entertain in a formal living room with soaring ceilings, a formal dining room & a gourmet kitchen equipped with granite counters, eating bar, and Meile appliances—a chef’s dream. The breakfast nook overlooks an open great room with a gas F/P, 2 sets of patio doors leading to sundecks with incredible river valley views. The massive owners suite features a gas F/P, 5-pce ensuite, milled glass shower, and walk-in closet. Upper floor is complete with a loft/den, exposed wood beams, 2 additional bedrooms & a 4-pce bath. F/F basement includes a rec room, bedroom/den, and 3-pce bath! Cistern -City water by truck.Septic tank & Field (id:39198)
Property Details
Interior
Features
Main level Floor
Dining room
5.22 x 3.59Kitchen
4.36 x 5.16Family room
5.03 x 7.8Living room
7.52 x 5.47Property History
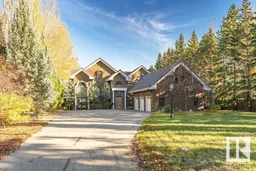 75
75
