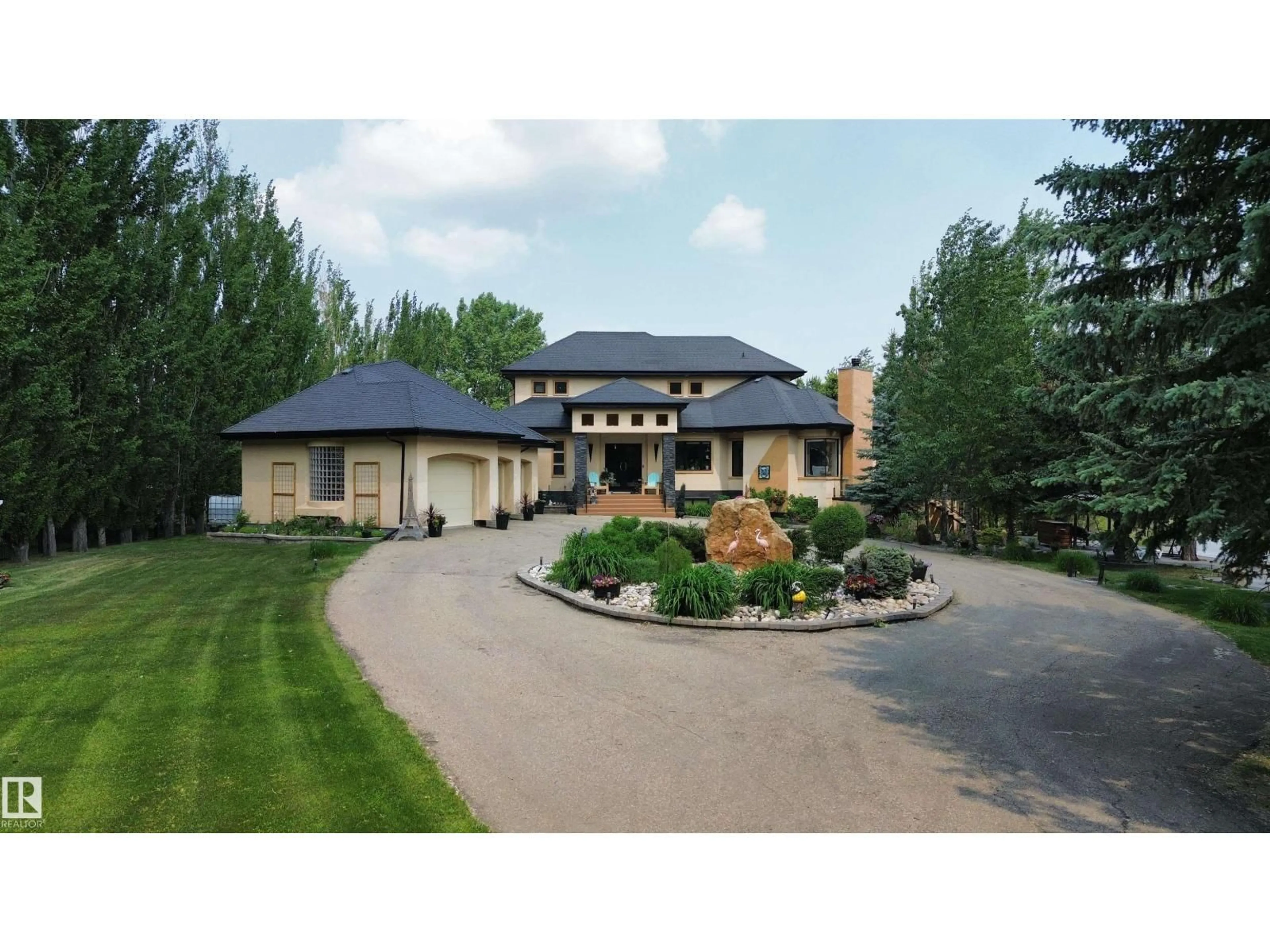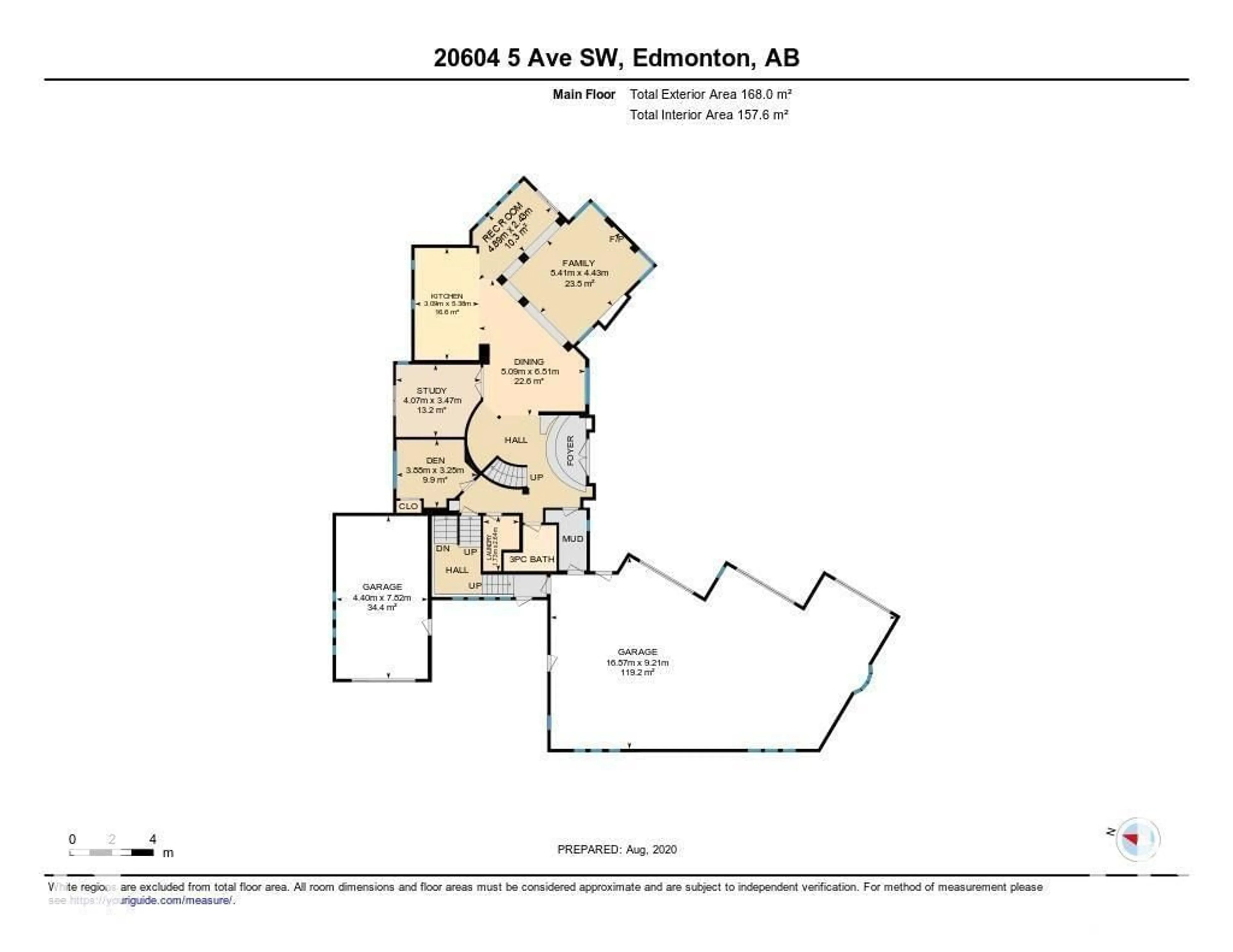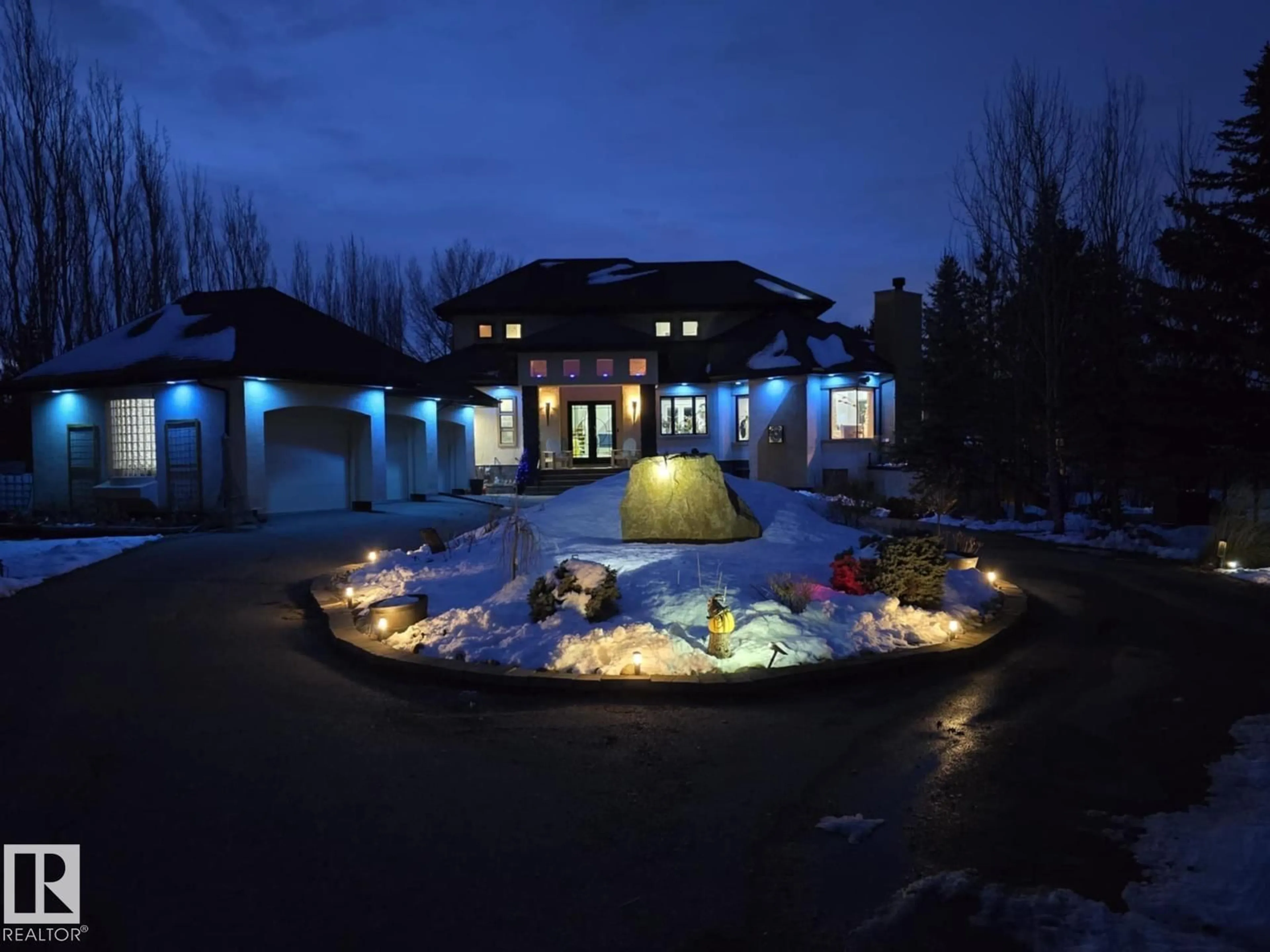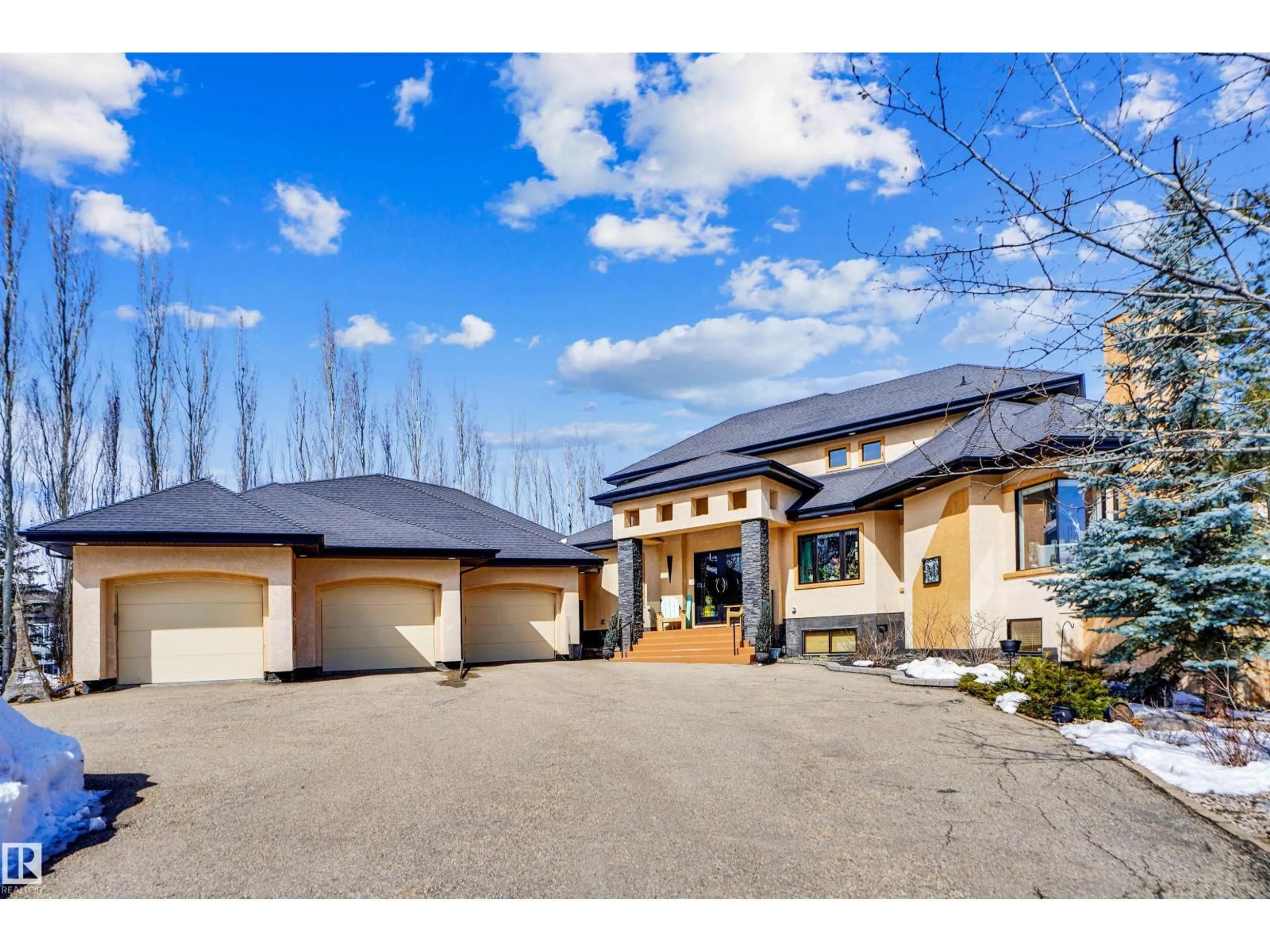SW - 20604 5 AV, Edmonton, Alberta T6M2P4
Contact us about this property
Highlights
Estimated valueThis is the price Wahi expects this property to sell for.
The calculation is powered by our Instant Home Value Estimate, which uses current market and property price trends to estimate your home’s value with a 90% accuracy rate.Not available
Price/Sqft$519/sqft
Monthly cost
Open Calculator
Description
Luxury Private Acreage Estate nestled within City Limits...just 5min from Anthony Henday and the Petroleum Golf & Country Club! This custom-built gem offers 4,398 sq.ft of total living space, a 1200 sq.ft. heated triple garage & 1 additional 16'x24' garage/shop. Step inside to impeccable craftsmanship, featuring a stunning curved staircase, a chef’s gourmet kitchen, granite countertops & exquisite stone & tile detailing throughout. The home boasts in-floor heating on the main floor & basement, 2 furnaces, central AC & a wood fireplace. The primary suite is a true retreat, offering a 6pc ensuite with heated floors, a jetted tub & a separate shower. This home features a fully developed walkout basement including an in-law suite with a private entrance. The property borders a 1-acre pond and features beautiful landscaping with a huge stamped concrete patio, an impressive rock fountain, paved circular driveway, large garden area, fruit trees, and gorgeous flower beds. This Peace and Tranquility can be yours. (id:39198)
Property Details
Interior
Features
Main level Floor
Living room
5.41 x 4.42Dining room
6.51 x 5.09Kitchen
5.35 x 3.09Bedroom 3
3.55 x 3.25Exterior
Parking
Garage spaces -
Garage type -
Total parking spaces 15
Property History
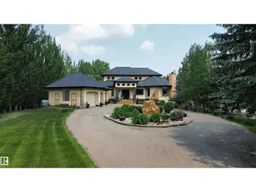 53
53
