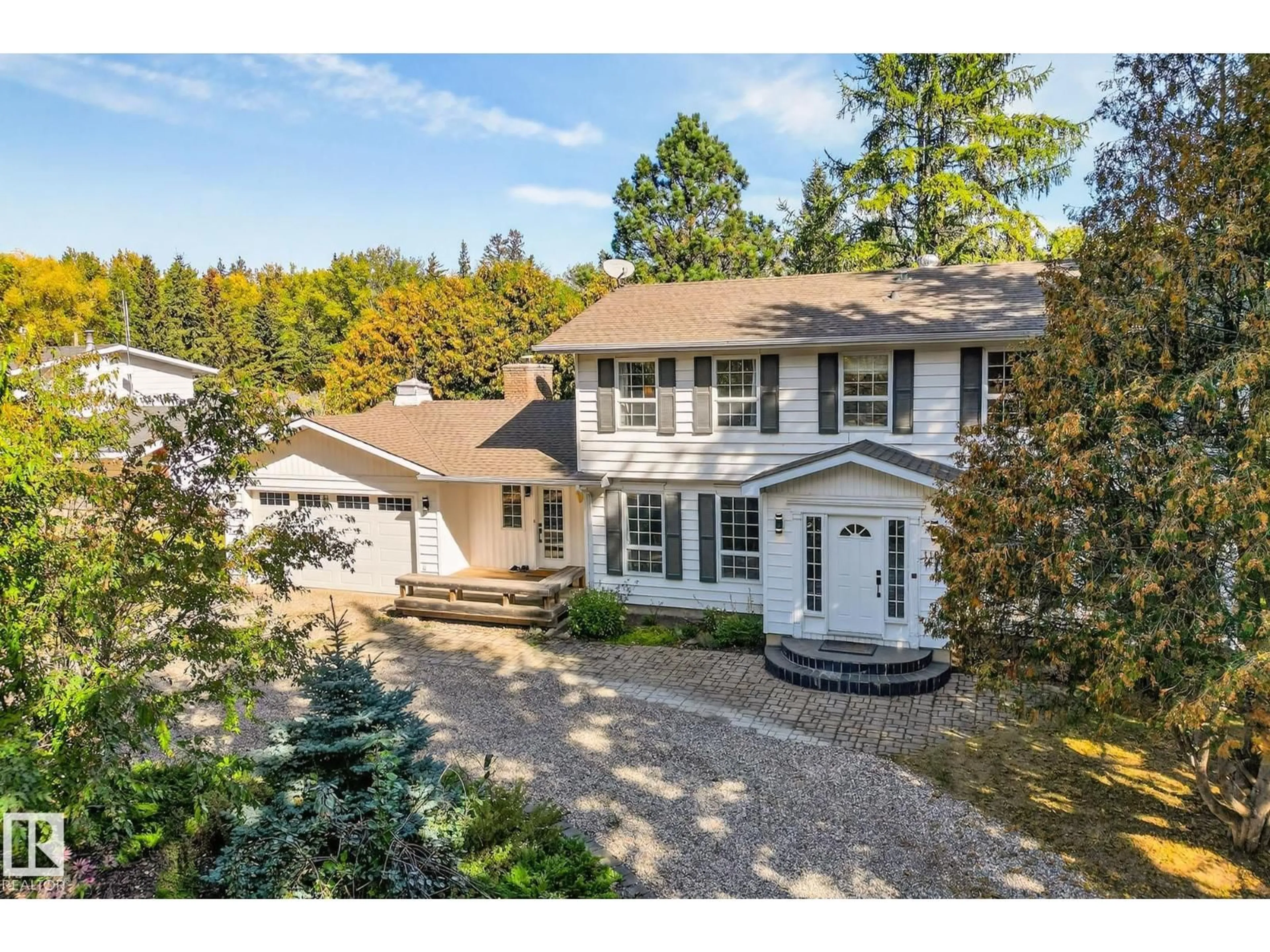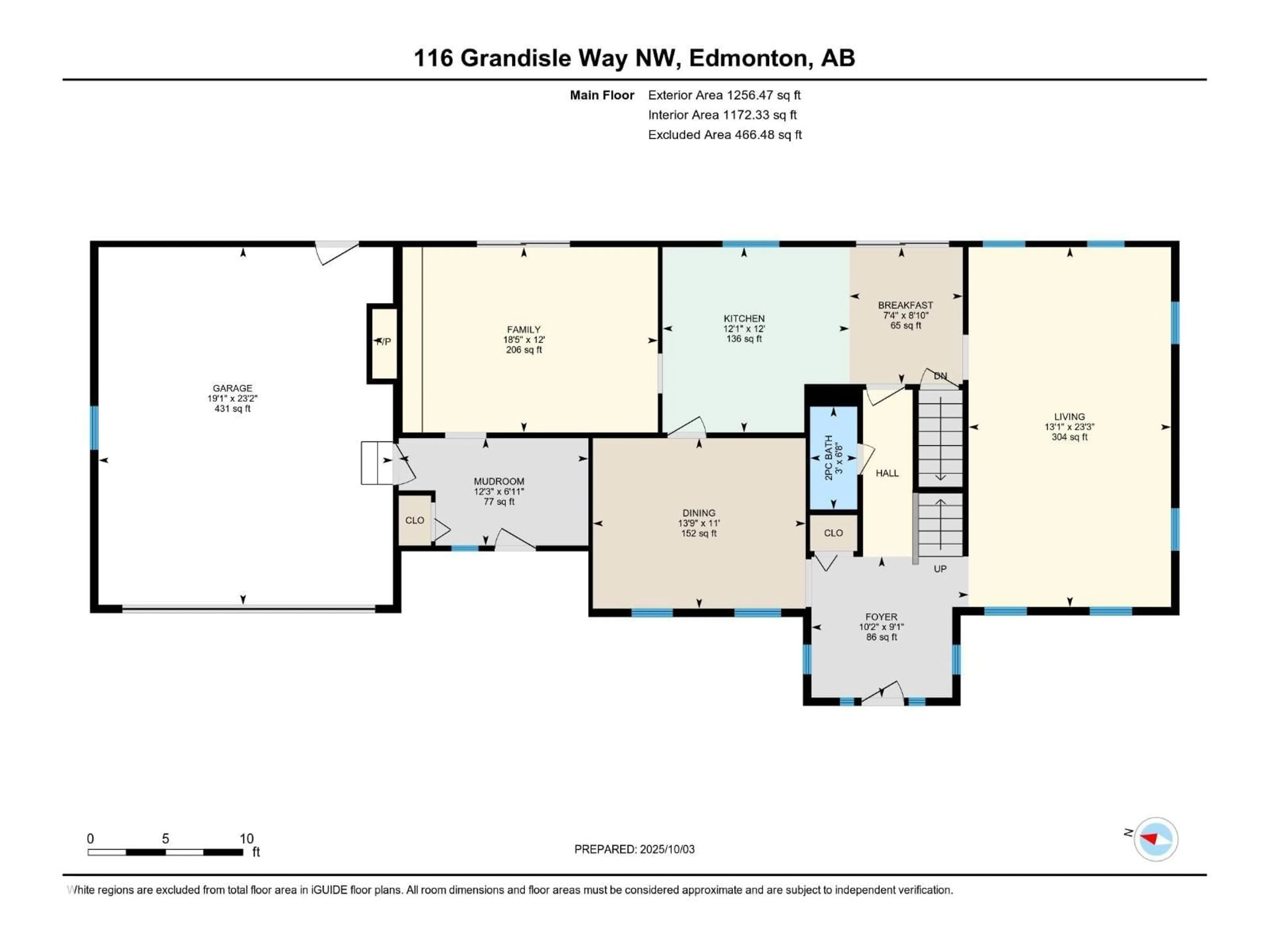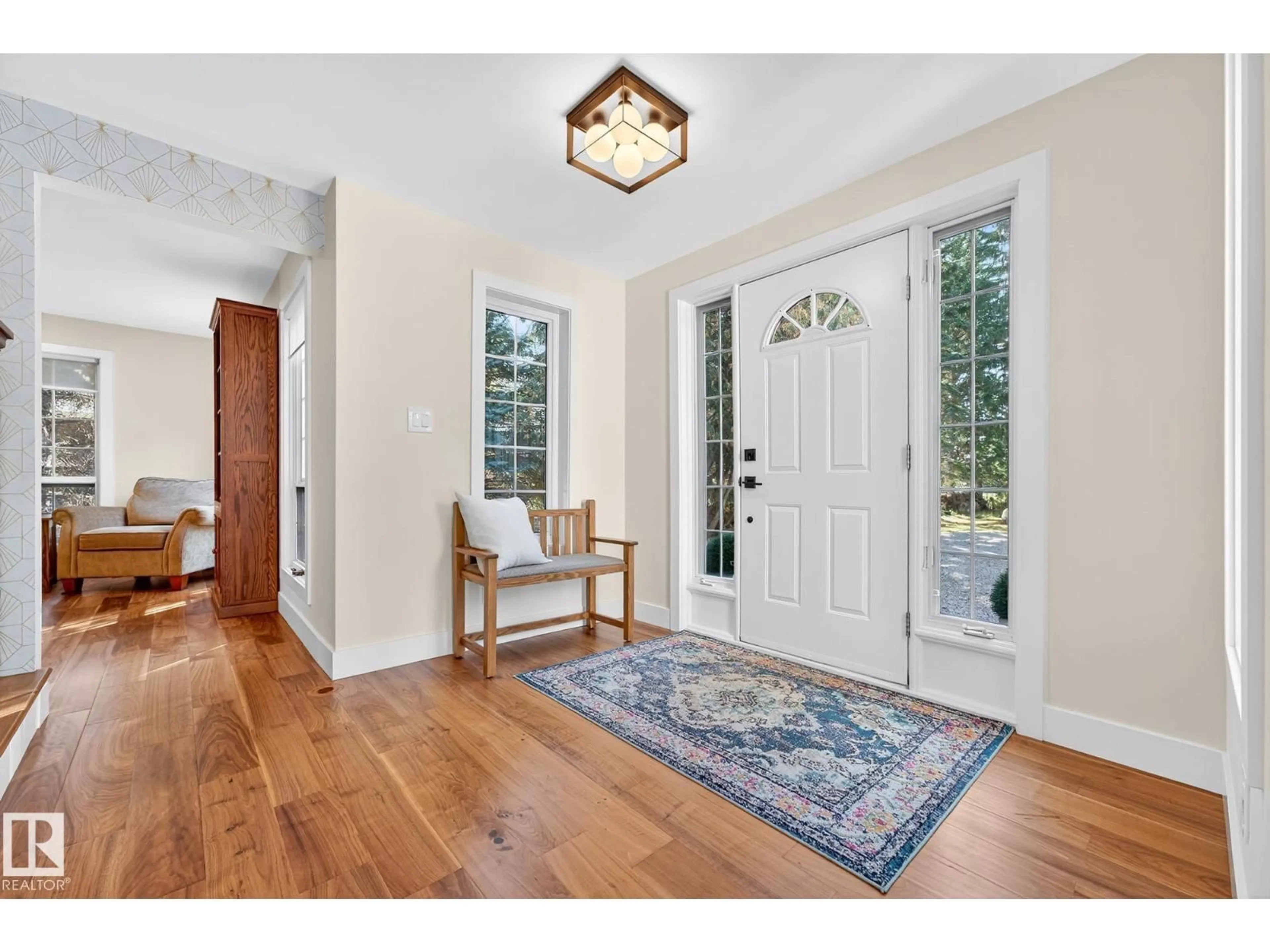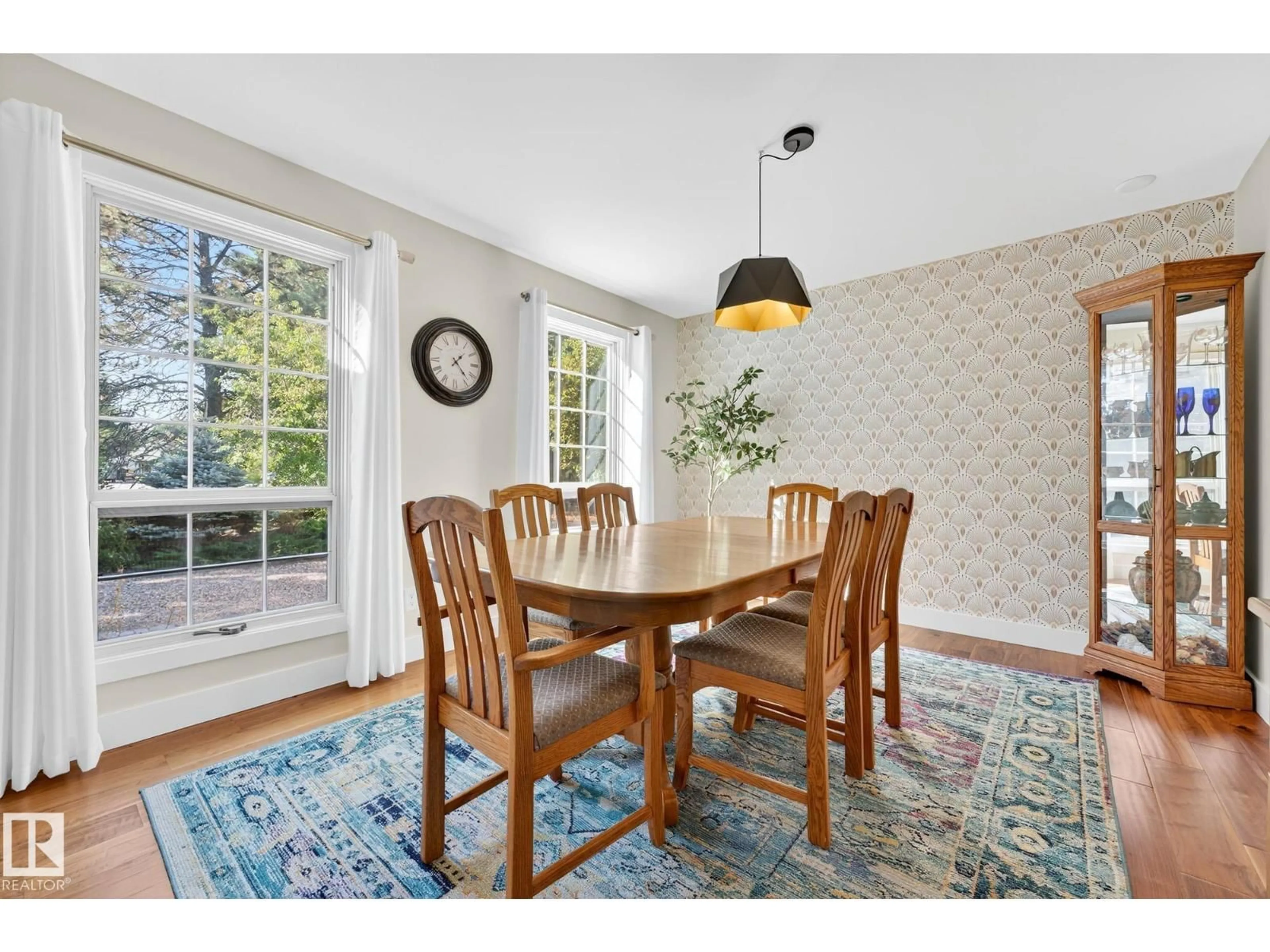116 GRANDISLE WY, Edmonton, Alberta T6M2N7
Contact us about this property
Highlights
Estimated valueThis is the price Wahi expects this property to sell for.
The calculation is powered by our Instant Home Value Estimate, which uses current market and property price trends to estimate your home’s value with a 90% accuracy rate.Not available
Price/Sqft$477/sqft
Monthly cost
Open Calculator
Description
Prepare to fall in love with this quintessential family home, situated on a stunning acre lot backing a ravine, just minutes from every amenity. The romance starts at the roundabout driveway and timeless curb appeal, and the love story continues inside where nearly every inch has been thoughtfully updated. The main floor is ideal for both entertaining and busy family life with a grand living and dining room, powder room, modern kitchen, cozy family room, and dream mudroom with its own entrance. Step out from kitchen or family room onto the massive deck overlooking the park-like yard—perfect for large summer gatherings. Upstairs offers four spacious bedrooms, including a beautiful primary with 3pc ensuite and walk-in closet, plus a 5pc bath. The basement is ready for your chapter in the story. And the beauty is not just skin deep, you will appreciate the two-zone high-velocity furnace with A/C, tankless hot water, and underground rainwater collection/ irrigation system. Cupid approves! (id:39198)
Property Details
Interior
Features
Main level Floor
Living room
7.09 x 3.99Dining room
3.36 x 4.19Kitchen
3.65 x 3.68Family room
3.65 x 5.63Property History
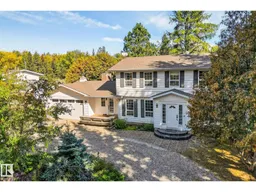 57
57
