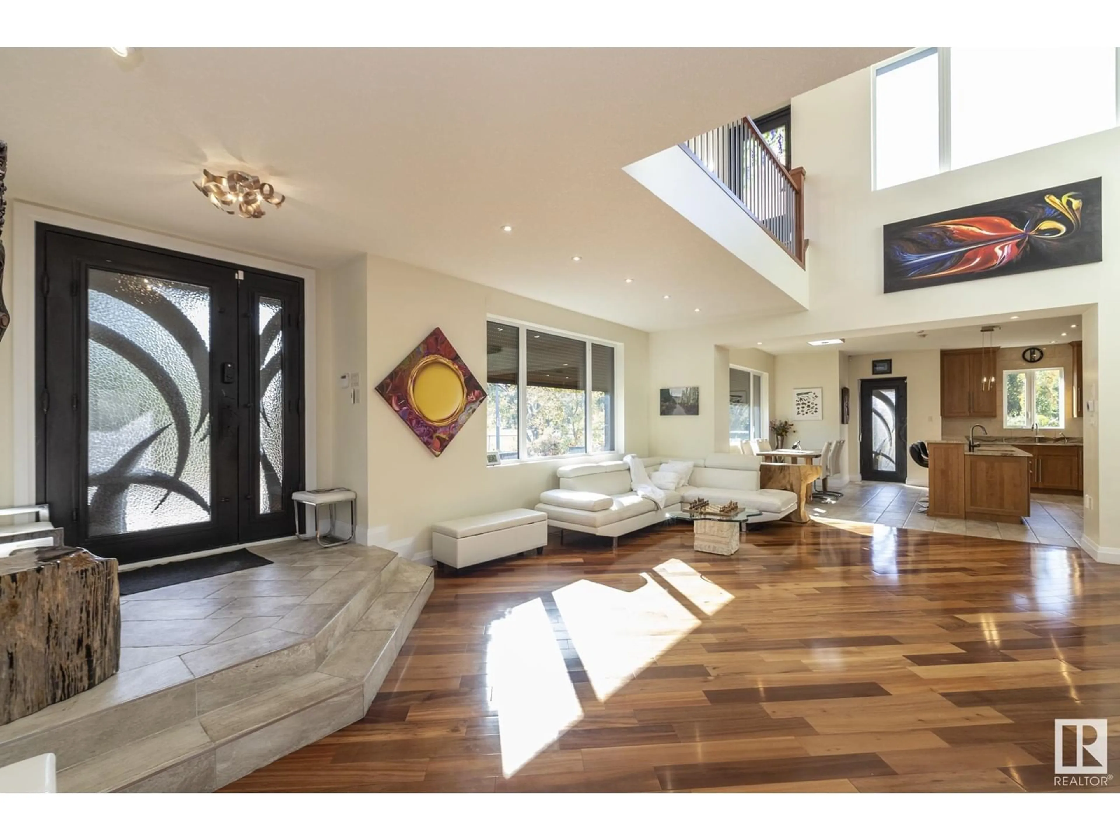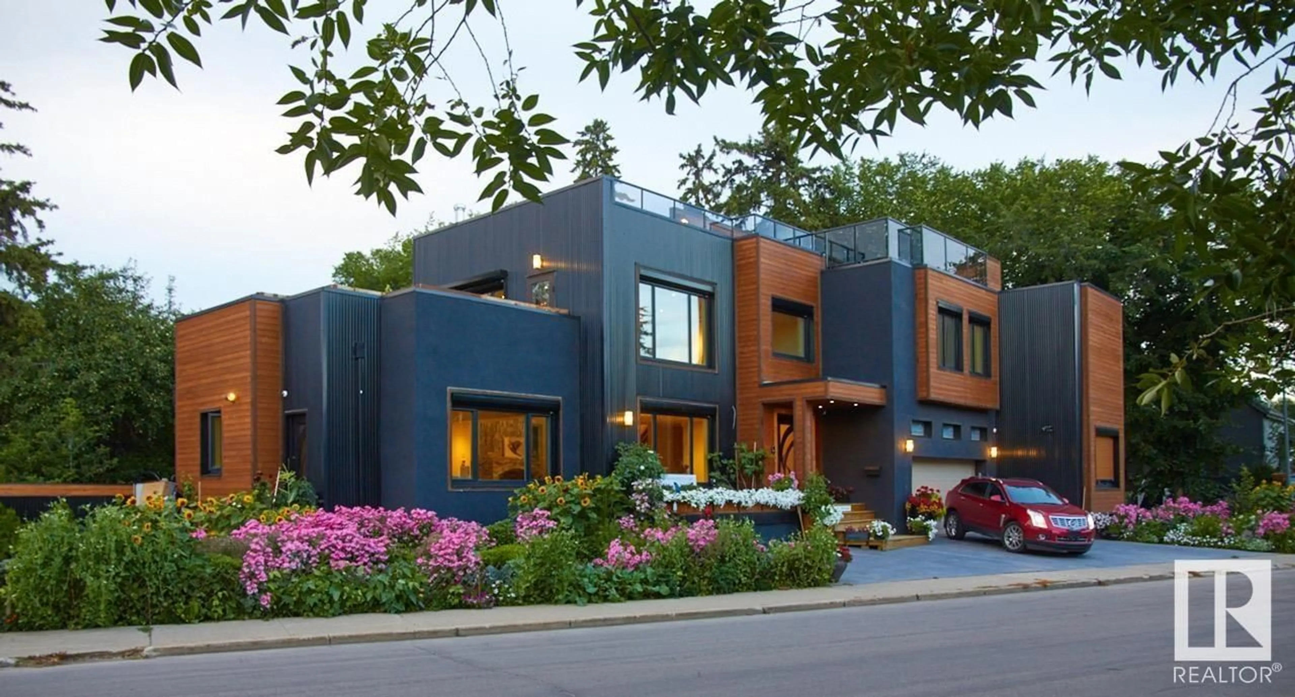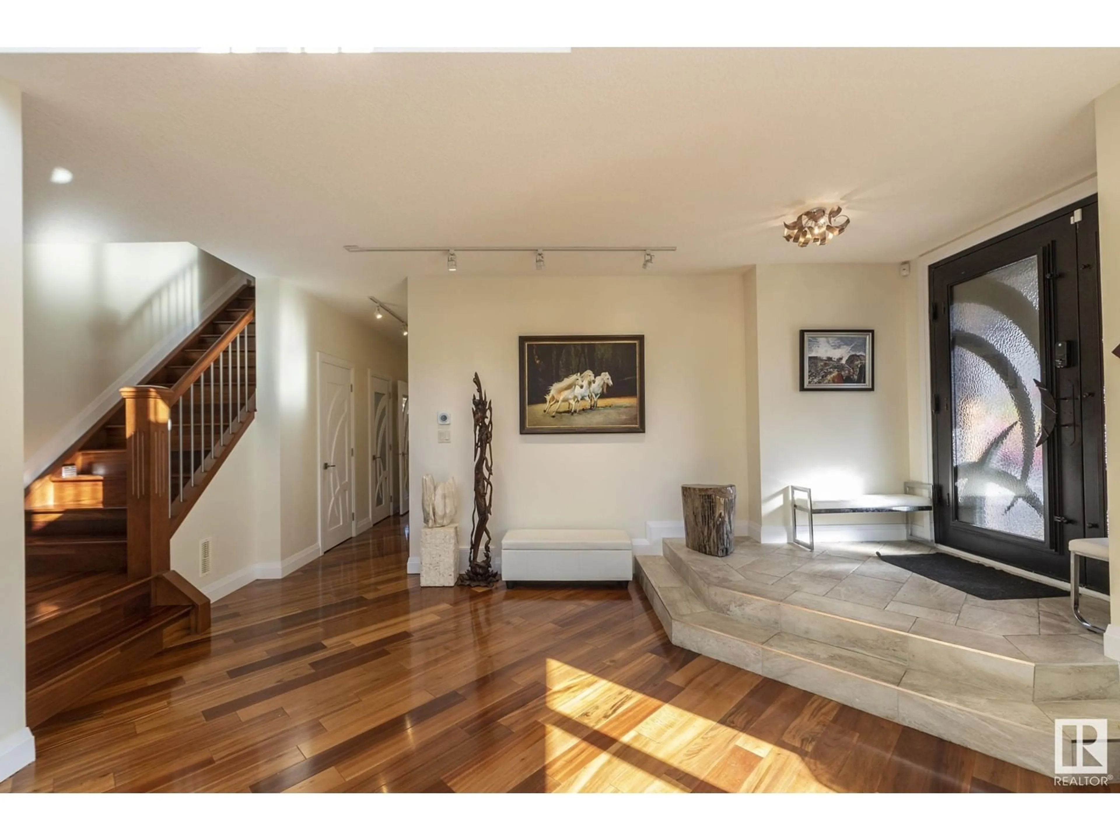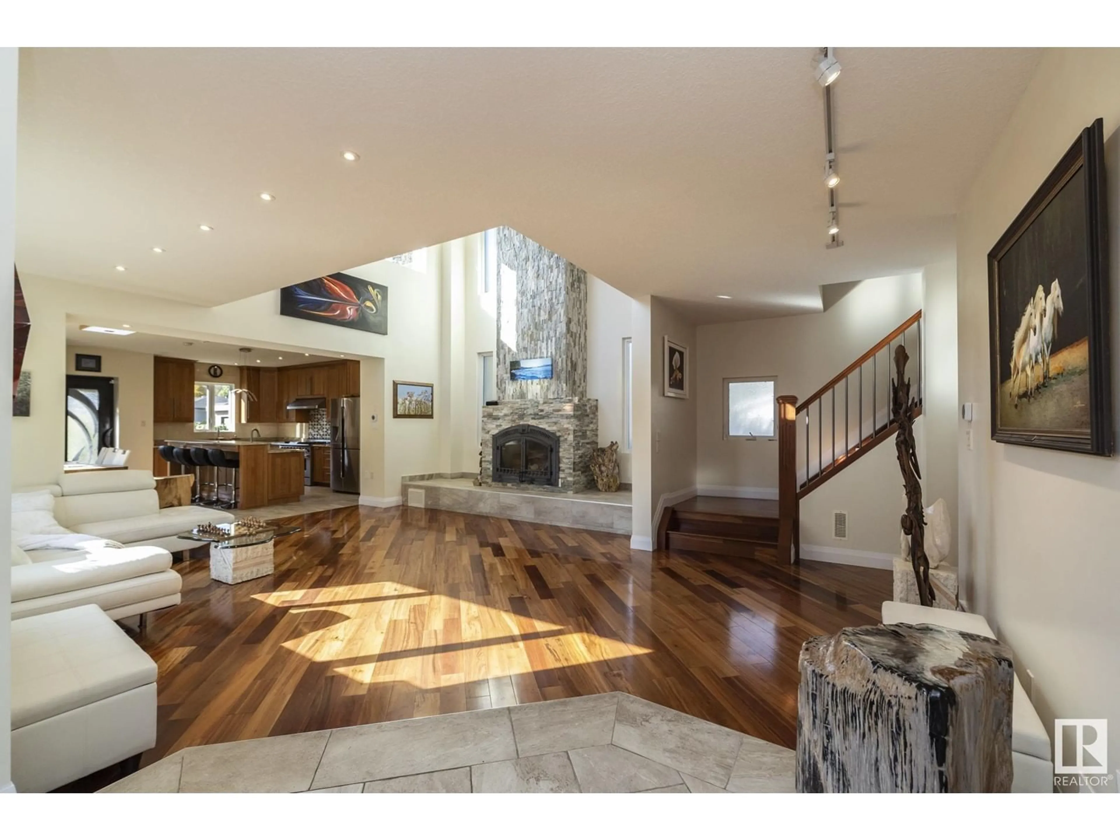8908 101 AV NW, Edmonton, Alberta T5H1P7
Contact us about this property
Highlights
Estimated ValueThis is the price Wahi expects this property to sell for.
The calculation is powered by our Instant Home Value Estimate, which uses current market and property price trends to estimate your home’s value with a 90% accuracy rate.Not available
Price/Sqft$387/sqft
Est. Mortgage$5,536/mo
Tax Amount ()-
Days On Market4 days
Description
Experience a true architectural gem nestled in the heart of Edmonton’s picturesque River Valley! This exceptional ICF luxury home combines tranquility with modern convenience, surrounded by mature trees and parks, yet only minutes from downtown, dining, and universities. The south-facing bay windows offer stunning views of a nearby school park, while the expansive living room features a striking 20-foot stone fireplace. The chef-inspired kitchen is perfect for entertaining, and the main level also includes a private office with its own entrance. Upstairs, a bonus room overlooks the fireplace and leads to a deck designed for a future sunroom. The fully finished 2,200 sq ft basement is equipped with a second kitchen, laundry room, 11 foot ceilings, and a bathroom featuring a steam shower. The third level showcases an awe-inspiring 1,700 sq. ft. rooftop patio with panoramic views of downtown. Thoughtfully designed with impeccable attention to detail, this home offers 6,000 sq ft of luxurious living space. (id:39198)
Property Details
Interior
Features
Basement Floor
Bedroom 4
Recreation room
Second Kitchen
Property History
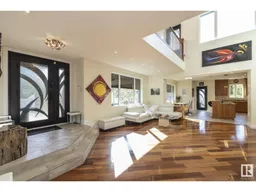 71
71
