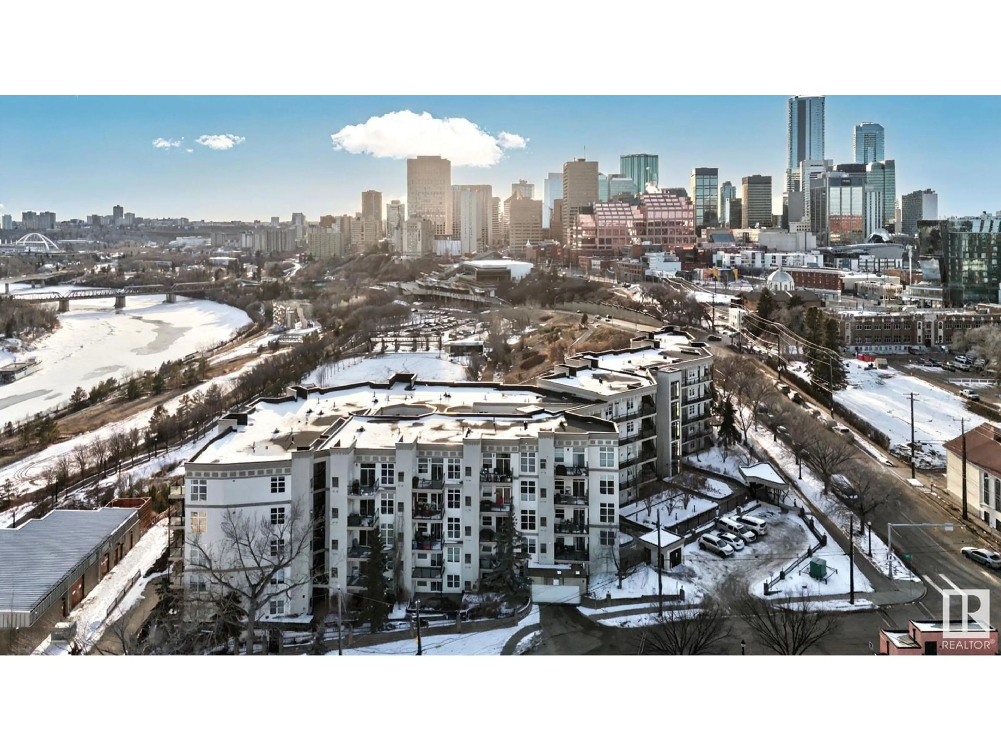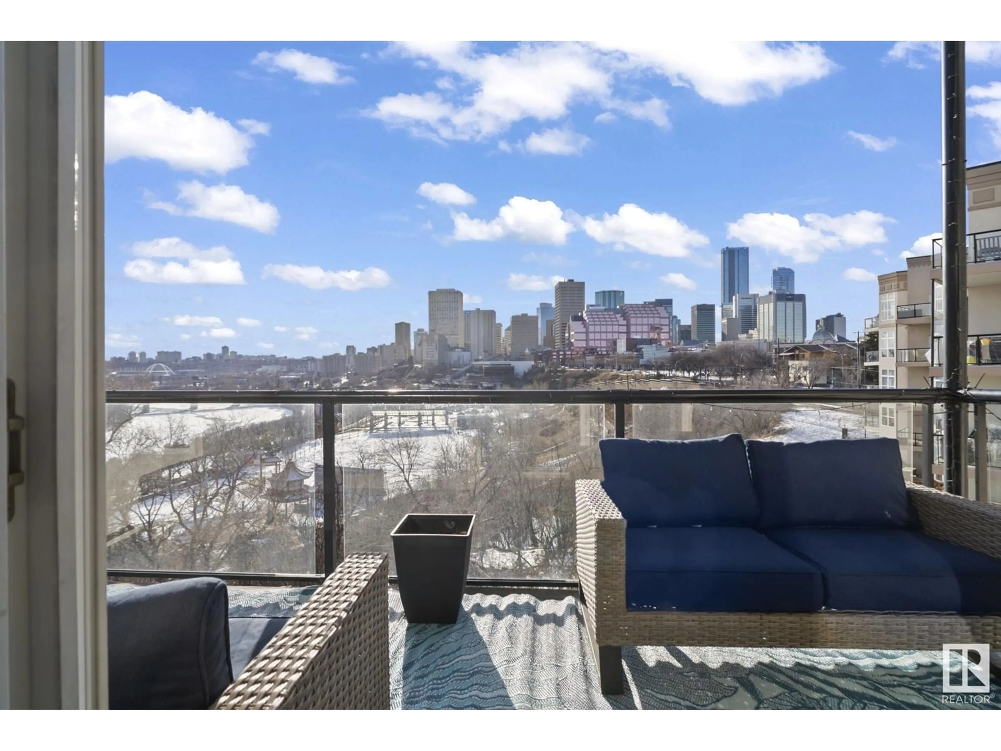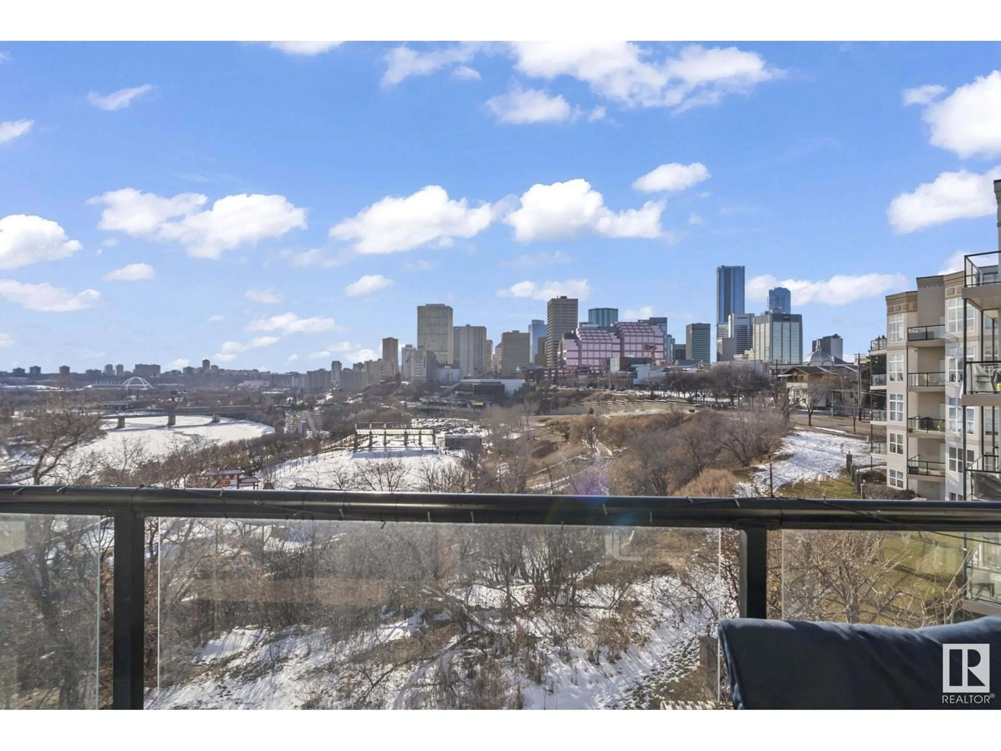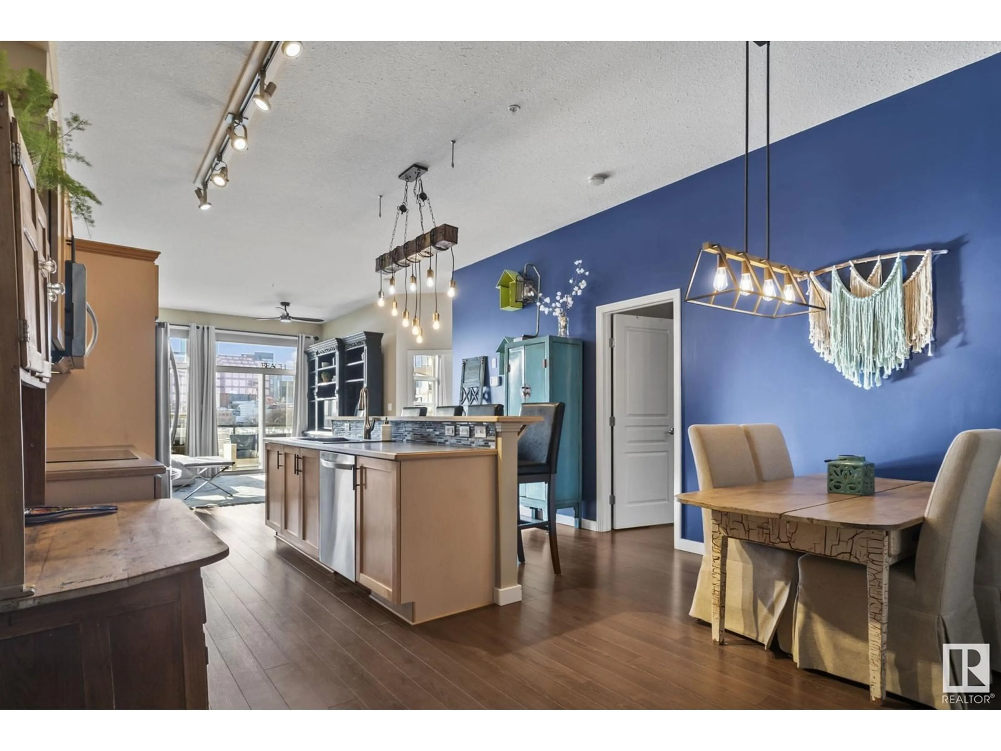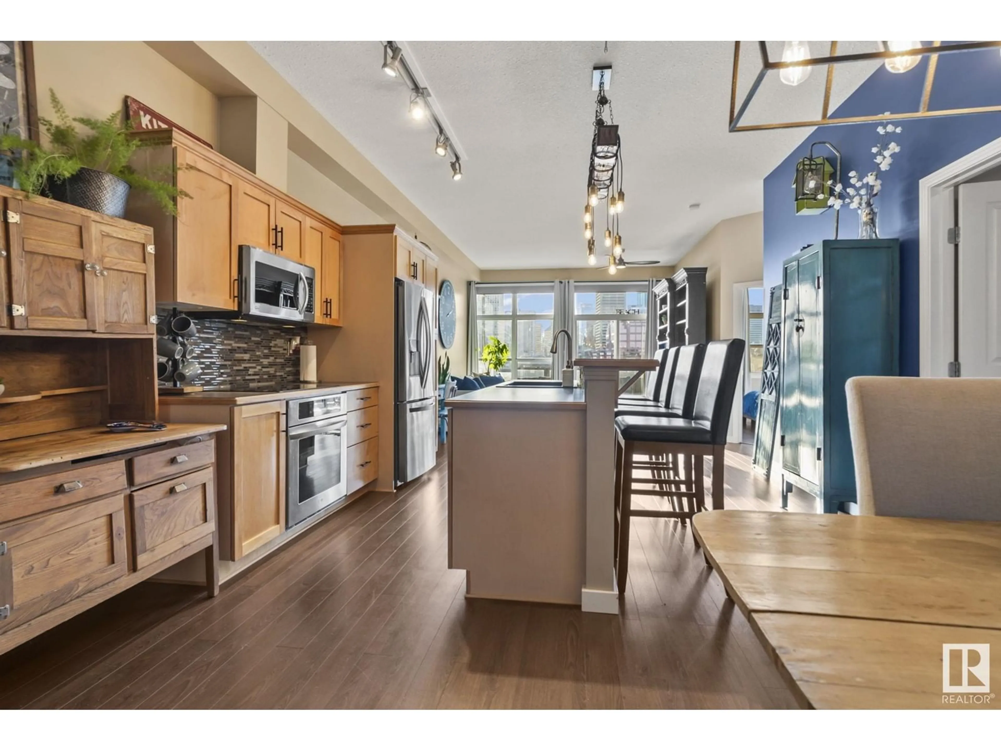411 - 9503 101 AV, Edmonton, Alberta T5H4R1
Contact us about this property
Highlights
Estimated ValueThis is the price Wahi expects this property to sell for.
The calculation is powered by our Instant Home Value Estimate, which uses current market and property price trends to estimate your home’s value with a 90% accuracy rate.Not available
Price/Sqft$321/sqft
Est. Mortgage$1,370/mo
Maintenance fees$460/mo
Tax Amount ()-
Days On Market77 days
Description
This nearly 1,000 sq ft condo is the perfect choice for any first time homebuyer, investor, or for your kids heading to university, as it comes fully furnished - all you need is your toothbrush. Featuring sweeping south west facing views of the downtown and river valley, this 2 bed, 1 bath condominium comes with stainless steel appliances, new hot water tank, air conditioning, new light fixtures, and includes one secure underground stall and storage locker. This short term rental approved building is very well managed and secure. Best enjoyed in person, come have a look today. (id:39198)
Property Details
Interior
Features
Main level Floor
Living room
Dining room
Kitchen
Primary Bedroom
Condo Details
Amenities
Ceiling - 10ft
Inclusions
Property History
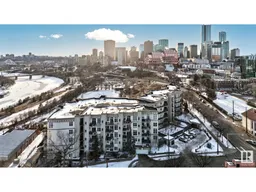 31
31
