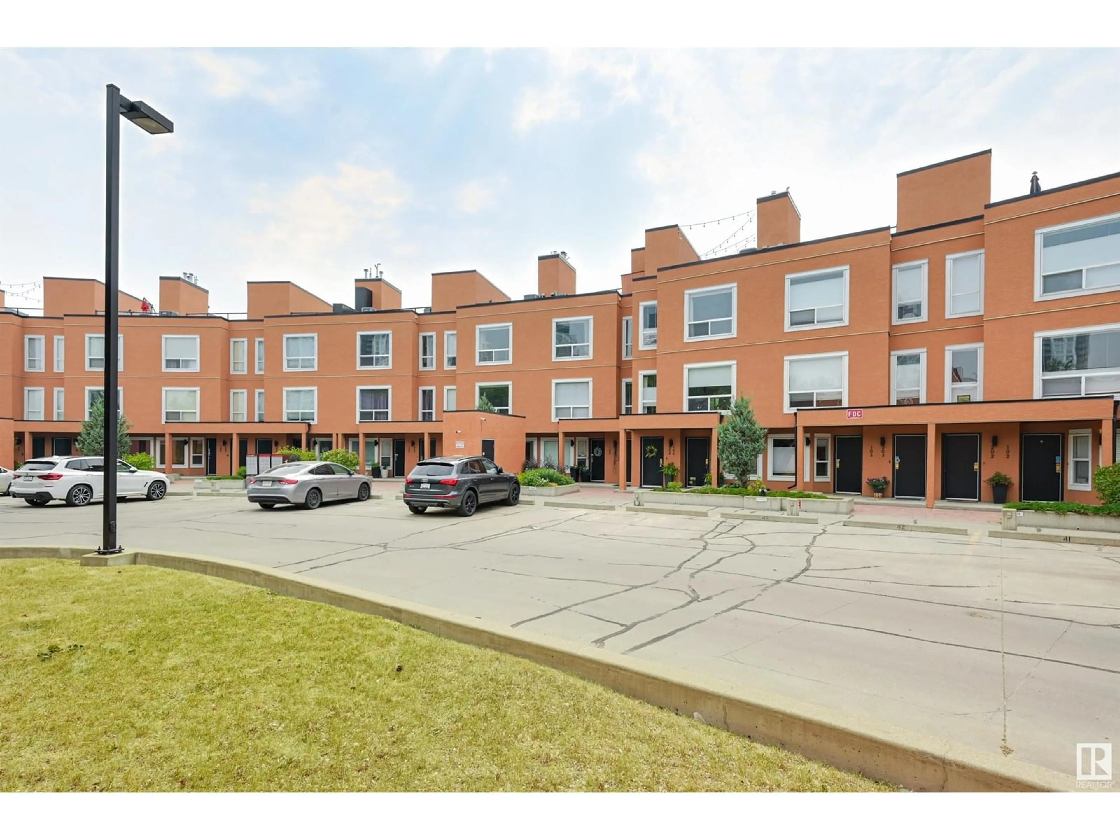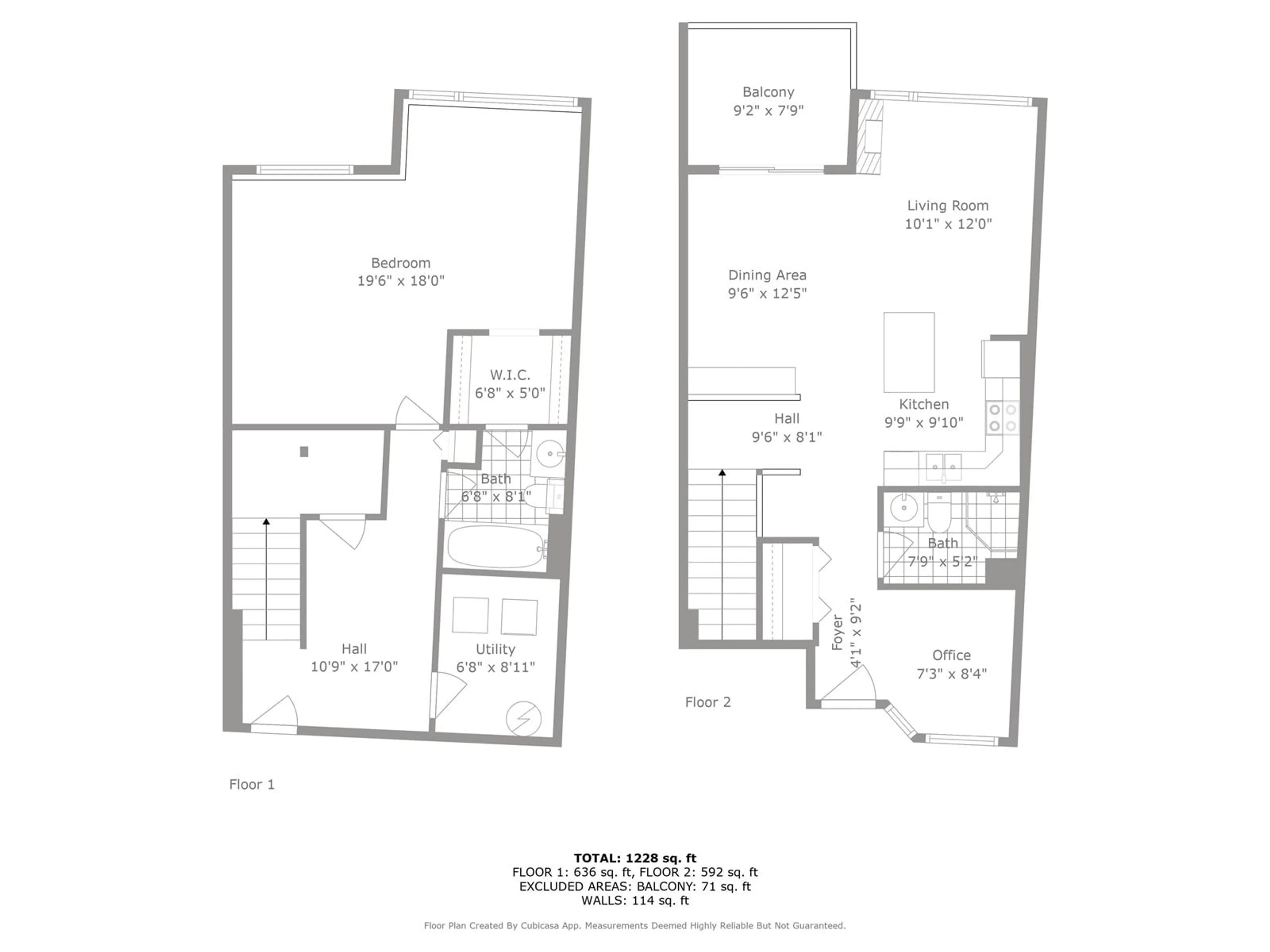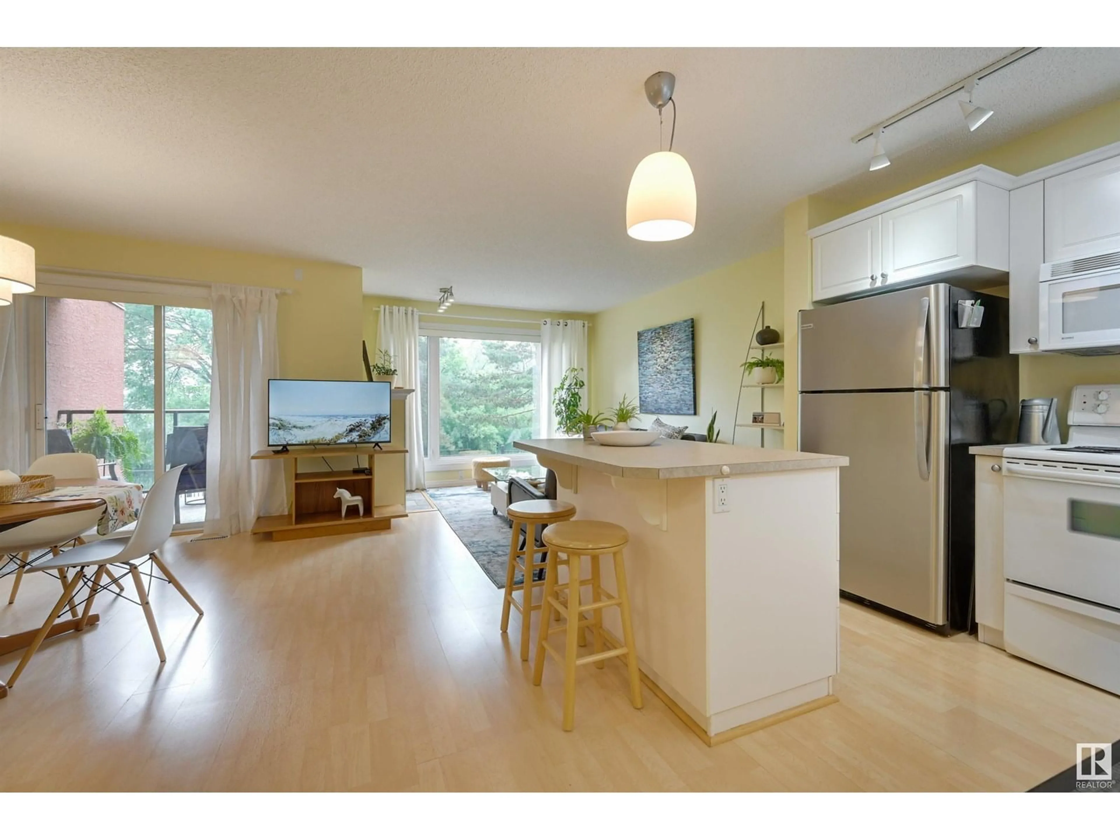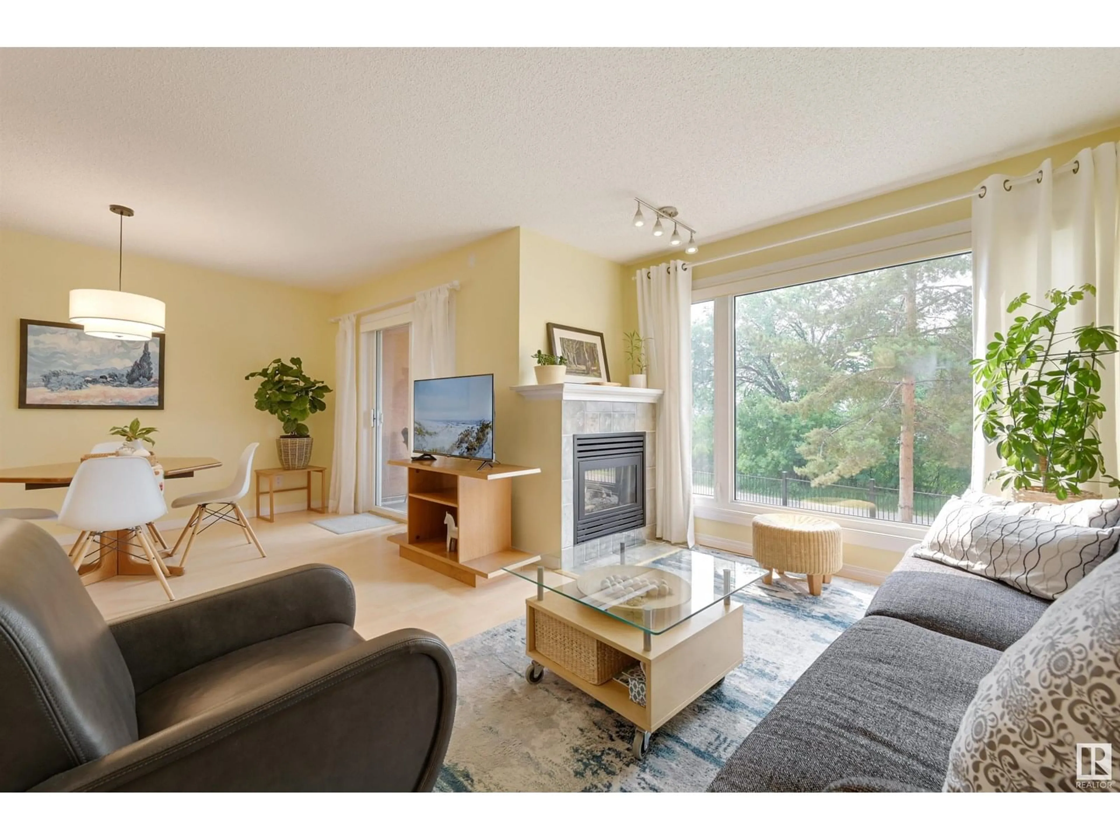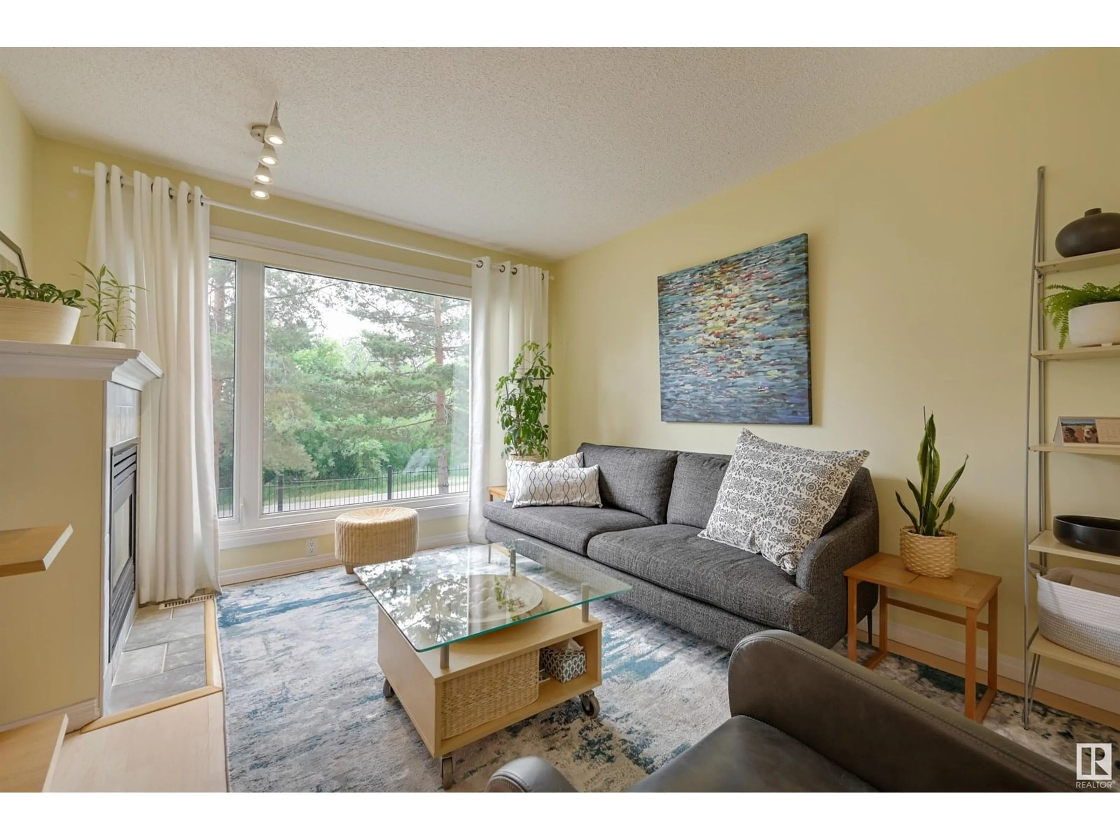#104 - 10105 95 ST, Edmonton, Alberta T5H4M4
Contact us about this property
Highlights
Estimated valueThis is the price Wahi expects this property to sell for.
The calculation is powered by our Instant Home Value Estimate, which uses current market and property price trends to estimate your home’s value with a 90% accuracy rate.Not available
Price/Sqft$204/sqft
Monthly cost
Open Calculator
Description
FANTASTIC VIEWS from this 1,346 SQ.FT. (652sq.ft. main floor 694sq.ft. lower level) condo in the GATED COMMUNITY of the SUMMIT in RIVERDALE conveniently located with the river valley trails at your doorstep with the walking/biking trails and quick access to restaurants, coffee shops, the Ice District and the LRT. This open concept living space has a formal dining room & patio doors opening to the balcony with RIVER VALLEY VIEWS and a gas BBQ outlet. The space is great for entertaining with a gas fireplace in the living room. The kitchen has white cabinetry and an island with an eating bar with lots of storage. The den is on the main floor next to the 3 piece bathroom. On the lower level there is the SPACIOUS PRIMARY SUITE that was a 2 bedroom converted to a large bedroom with a walk through closet to the 4 piece ensuite bathroom. Lots of storage. INSUITE WASHER AND DRYER. UNDERGROUND TITLED PARKING with access at your door & an extra storage locker #32. Lots of visitor parking. Shows very well! (id:39198)
Property Details
Interior
Features
Main level Floor
Living room
3.77 x 3.03Dining room
3.68 x 3.08Kitchen
2.82 x 2.66Den
2.55 x 2.53Exterior
Parking
Garage spaces -
Garage type -
Total parking spaces 1
Condo Details
Inclusions
Property History
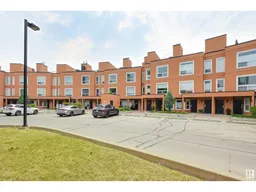 55
55
