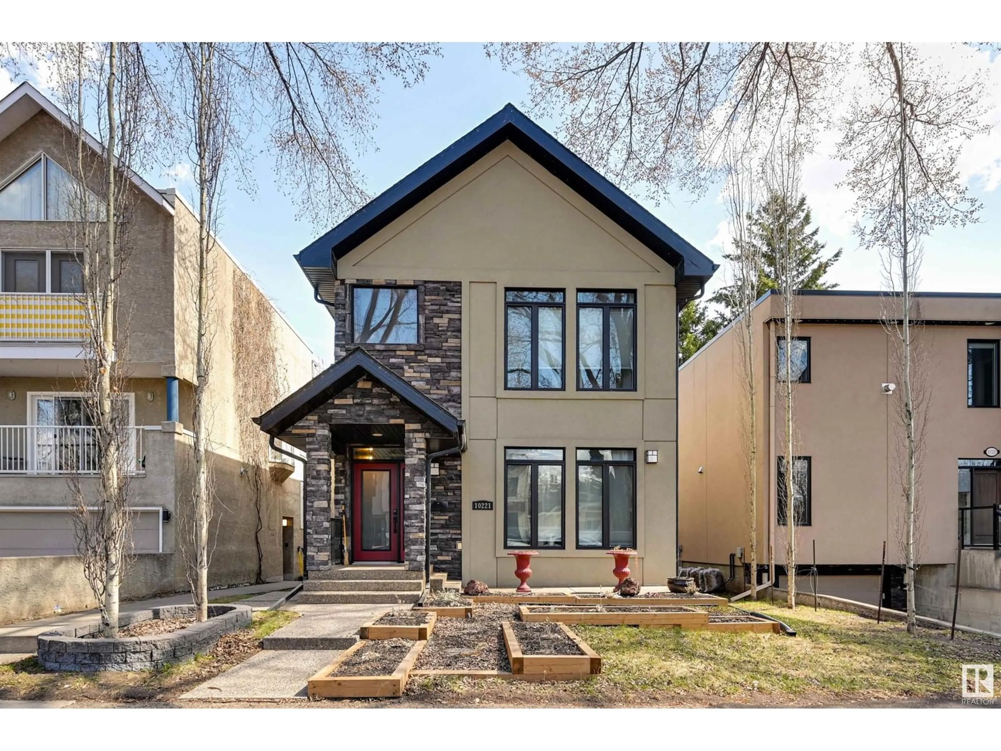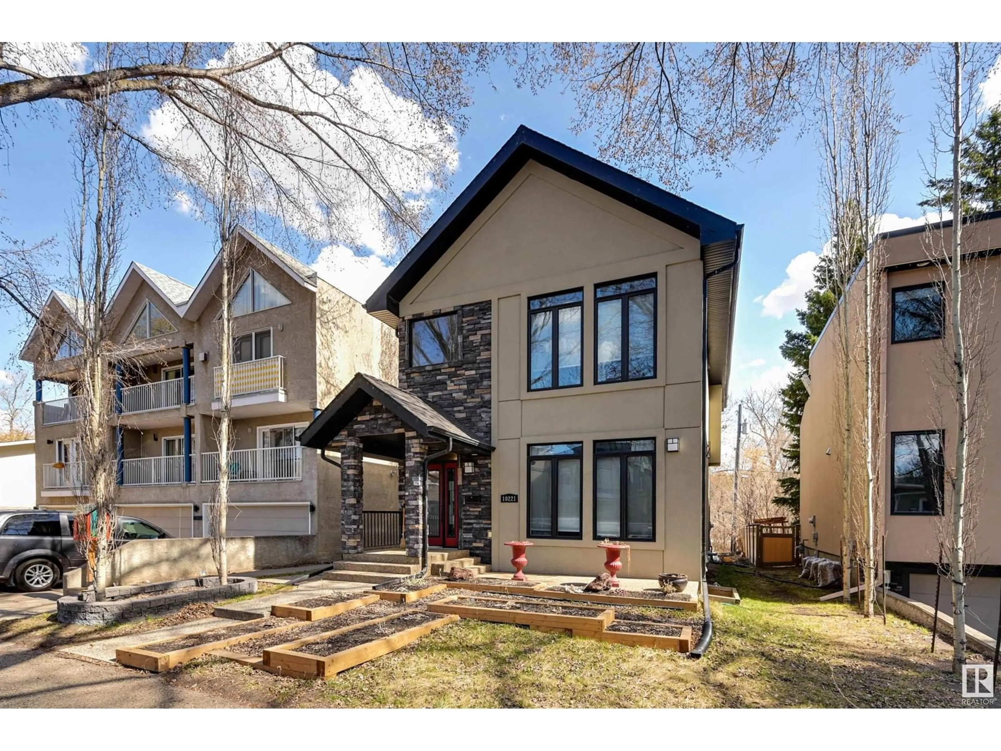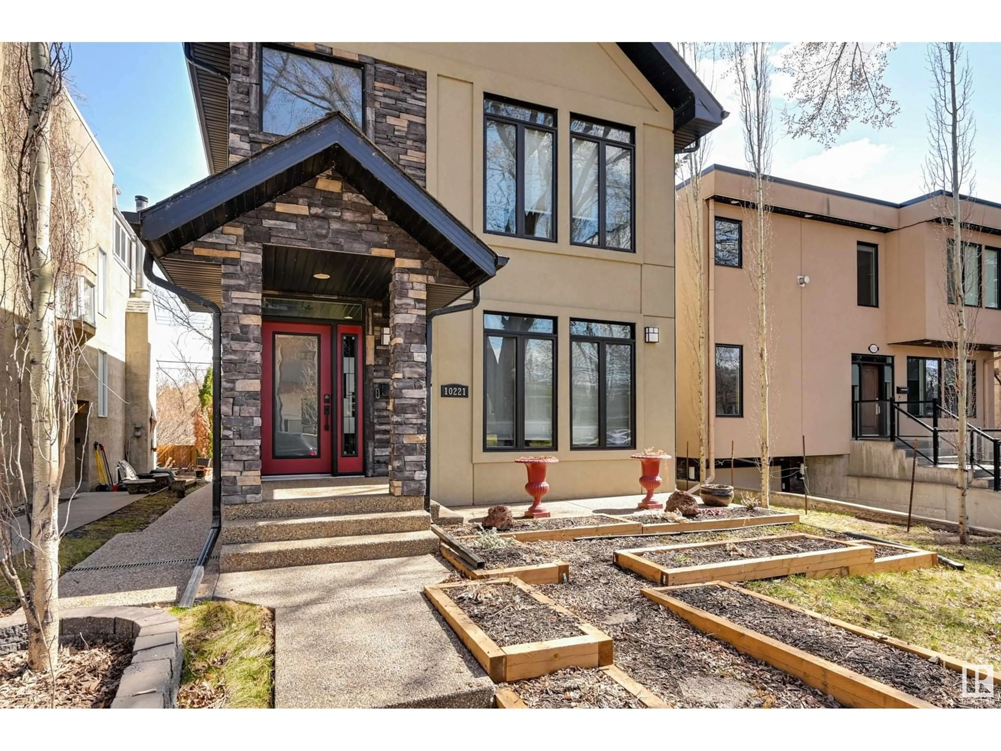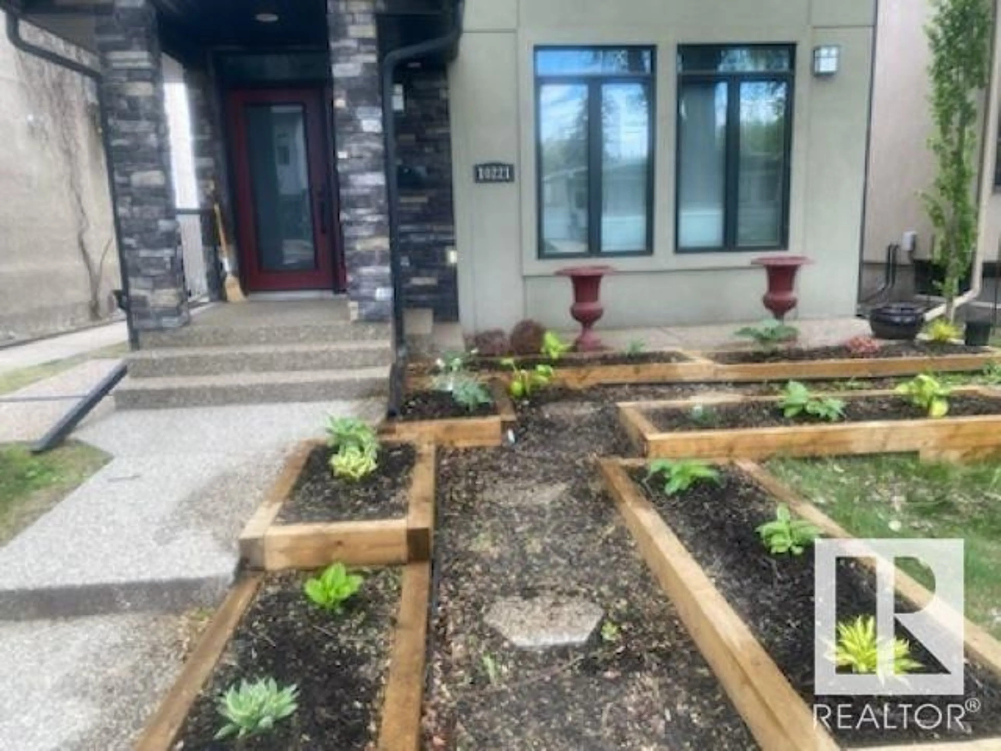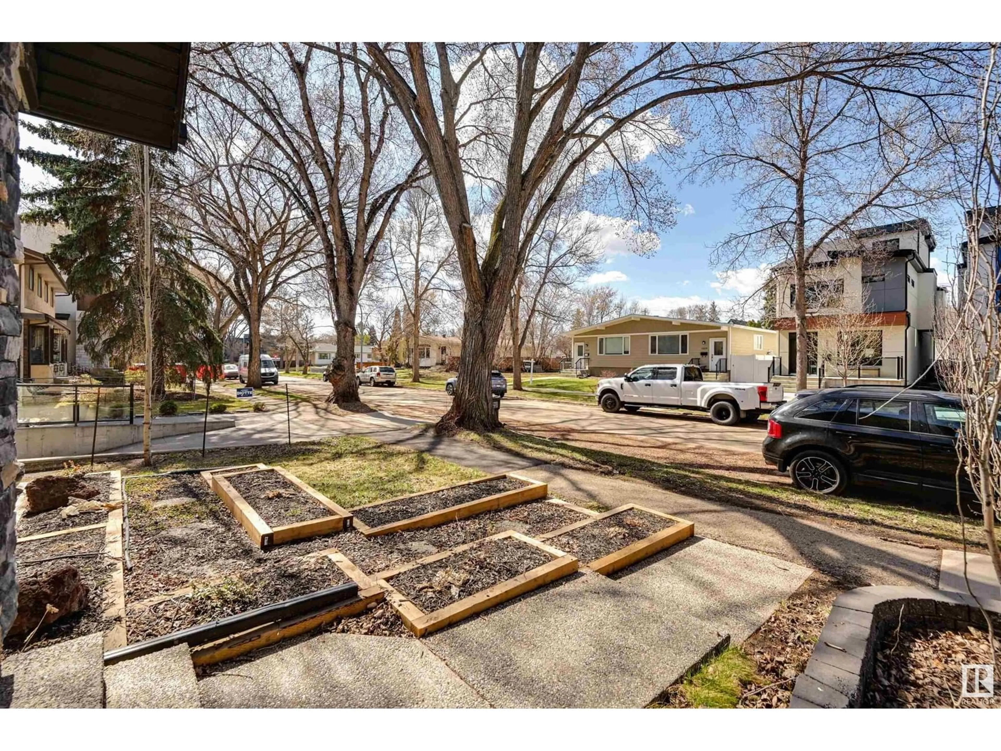10221 88 ST, Edmonton, Alberta T5H1P4
Contact us about this property
Highlights
Estimated ValueThis is the price Wahi expects this property to sell for.
The calculation is powered by our Instant Home Value Estimate, which uses current market and property price trends to estimate your home’s value with a 90% accuracy rate.Not available
Price/Sqft$444/sqft
Est. Mortgage$3,393/mo
Tax Amount ()-
Days On Market28 days
Description
River backing executive home with the river & its trails as your back yard. Located in central Riverdale with a small community vibe & yet is within walking distance to downtown and its offerings. No expenses spared, featuring a total of 3 bdms & 2.5 bths, Acrylic stucco/eifs system, R-26 walls/R-60 roof insulation, In floor heating throughout including the garage, water & drain in the garage, 2 sump pumps, gas line on the lower balcony, & solar panels. Enjoy a beautiful open concept, gourmet kitchen with gas stove, stunning granite island, huge pantry, 2 river facing balconies, gorgeous entertaining spaces with gas fireplaces with the upper having an impressive wet bar. Love the water fall shower, double sinks, and walk-in closet off the large primary bedroom. Then there are the parks, schools, and a golf course just down the street. Commuting is a breeze with close proximity to freeways, bridges & the Henday. There is not much that will compare to the trails and beauty of the river valley. Life is good! (id:39198)
Property Details
Interior
Features
Main level Floor
Living room
3.59 x 3.45Dining room
3.3 x 3.19Kitchen
4.19 x 3.01Bedroom 2
3.48 x 3.42Exterior
Parking
Garage spaces -
Garage type -
Total parking spaces 4
Property History
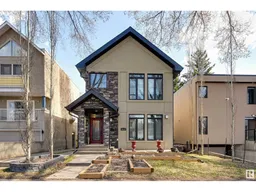 75
75
