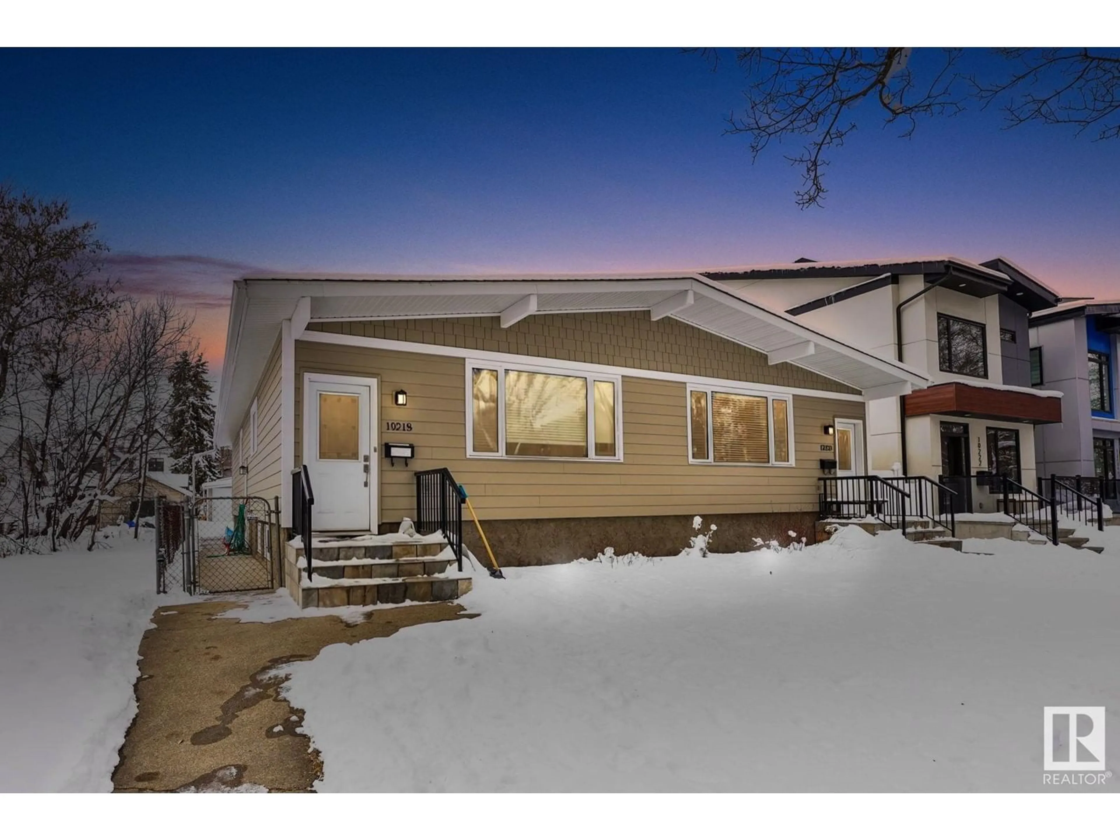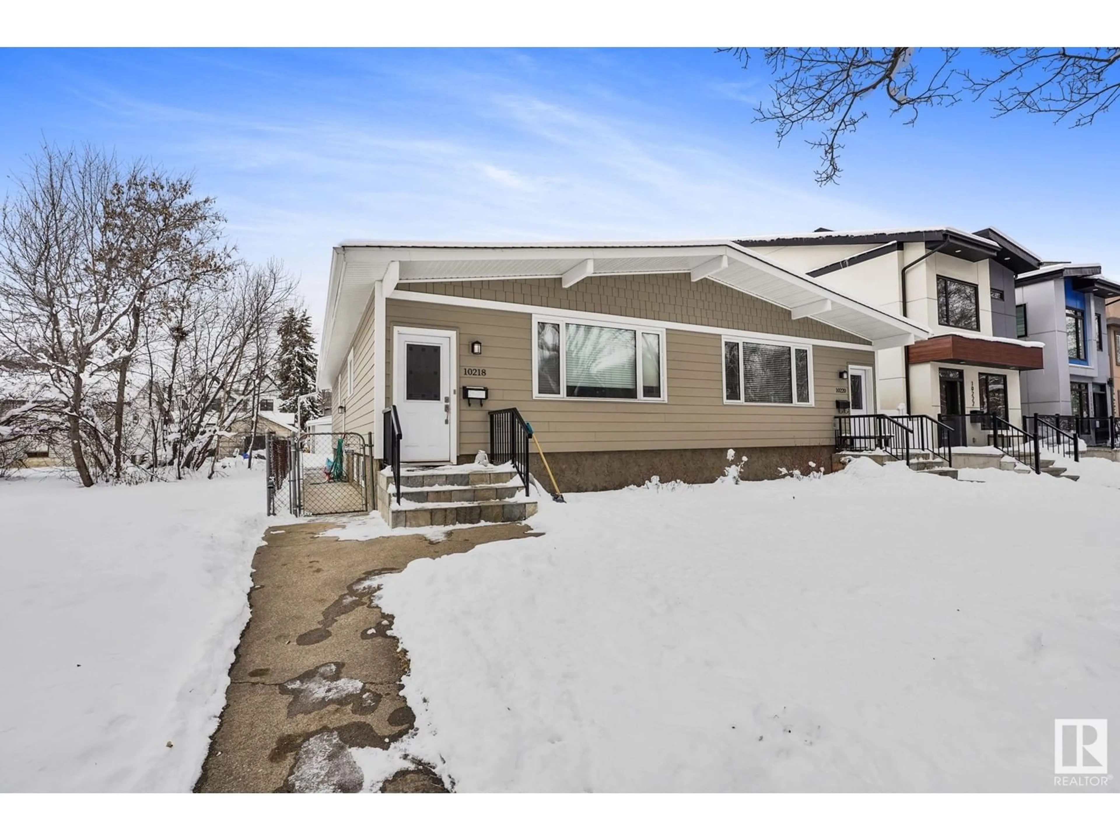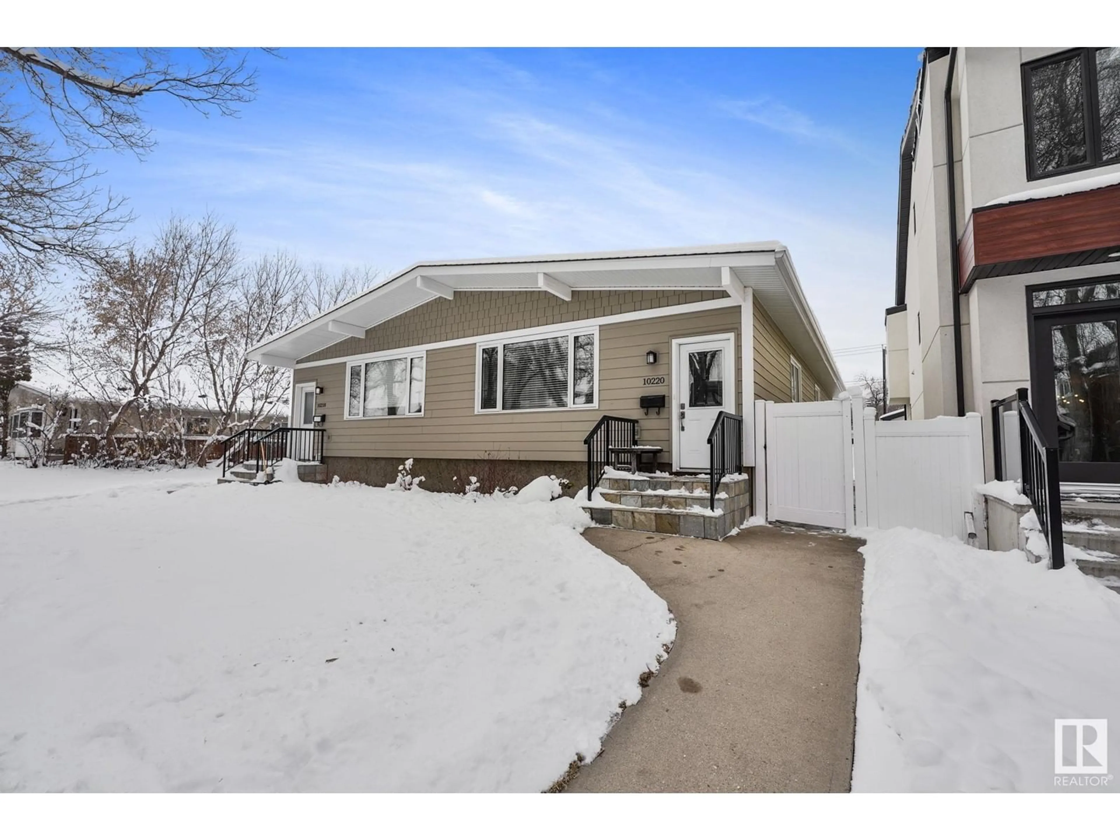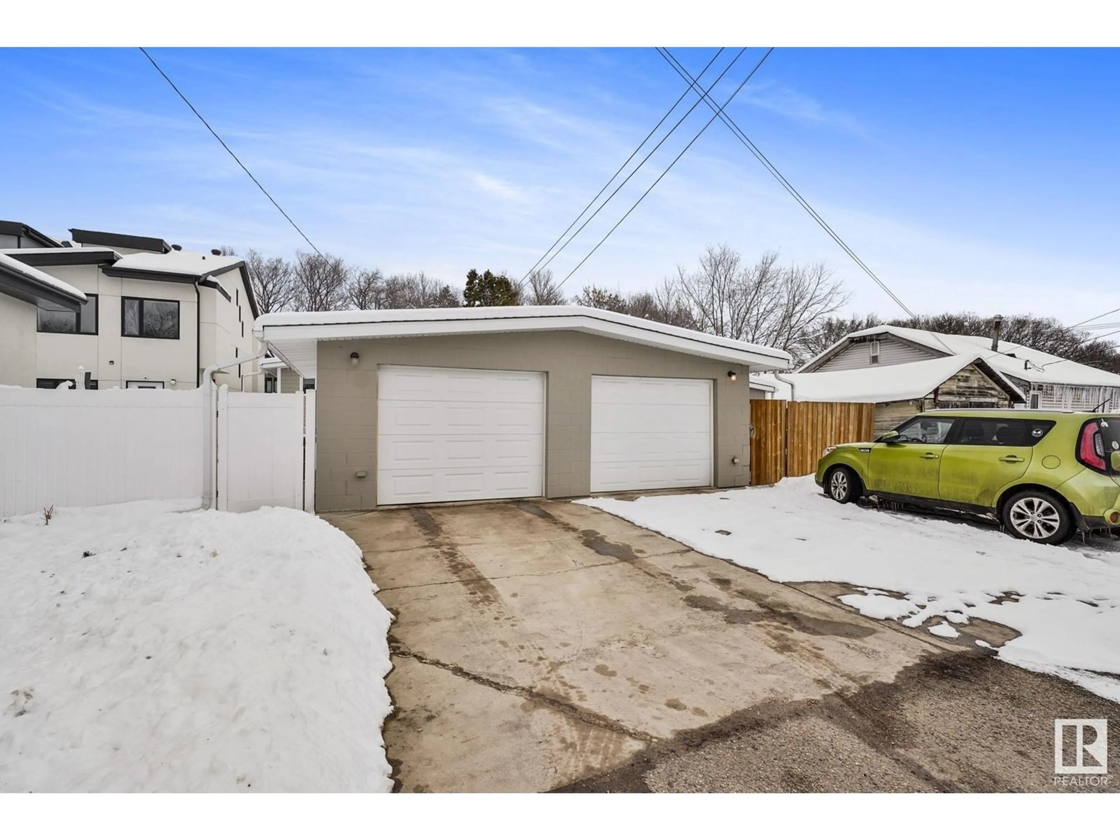10218 88 ST NW, Edmonton, Alberta T5H1P5
Contact us about this property
Highlights
Estimated ValueThis is the price Wahi expects this property to sell for.
The calculation is powered by our Instant Home Value Estimate, which uses current market and property price trends to estimate your home’s value with a 90% accuracy rate.Not available
Price/Sqft$415/sqft
Est. Mortgage$3,650/mo
Tax Amount ()-
Days On Market15 days
Description
FIND YOUR WAY HOME to this incredible side-by-side duplex in the heart of Riverdale, just half a block from the river and within walking distance to downtown! Sitting on a 50' x 150' lot, this property offers a total of 10 bedrooms—5 per side—with fully developed basements. Each side features spacious living and dining areas, three bedrooms on the main floor, and additional living space below. The basement of 10220 includes a large family room, bedroom, and cold storage, while the basement of 10218 boasts a second kitchen and laundry—perfect for added versatility. A divided double garage provides secure storage for each unit. This is an exceptional opportunity for investors or anyone looking to live in one side and rent the other. With rental income already in place and a prime location near parks, trails, and downtown amenities, this property is a must-see! (id:39198)
Property Details
Interior
Features
Basement Floor
Bedroom 4
3.27 m x 5.42 mBedroom 5
3.06 m x 2.62 mExterior
Parking
Garage spaces 4
Garage type Detached Garage
Other parking spaces 0
Total parking spaces 4
Property History
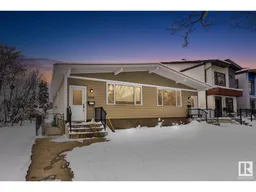 47
47
