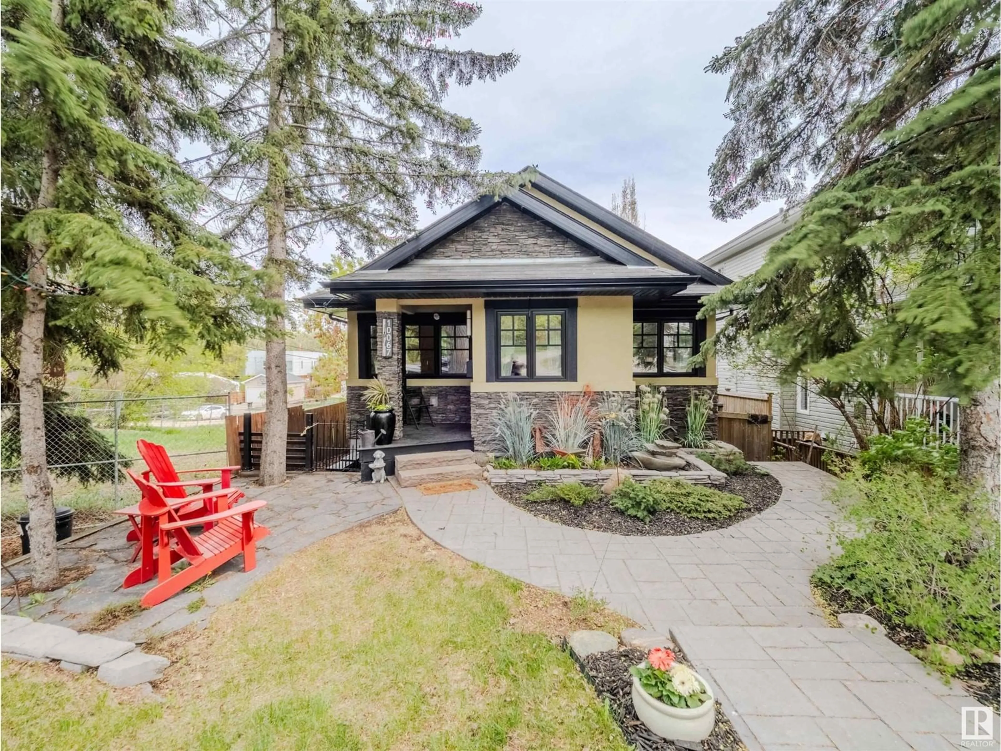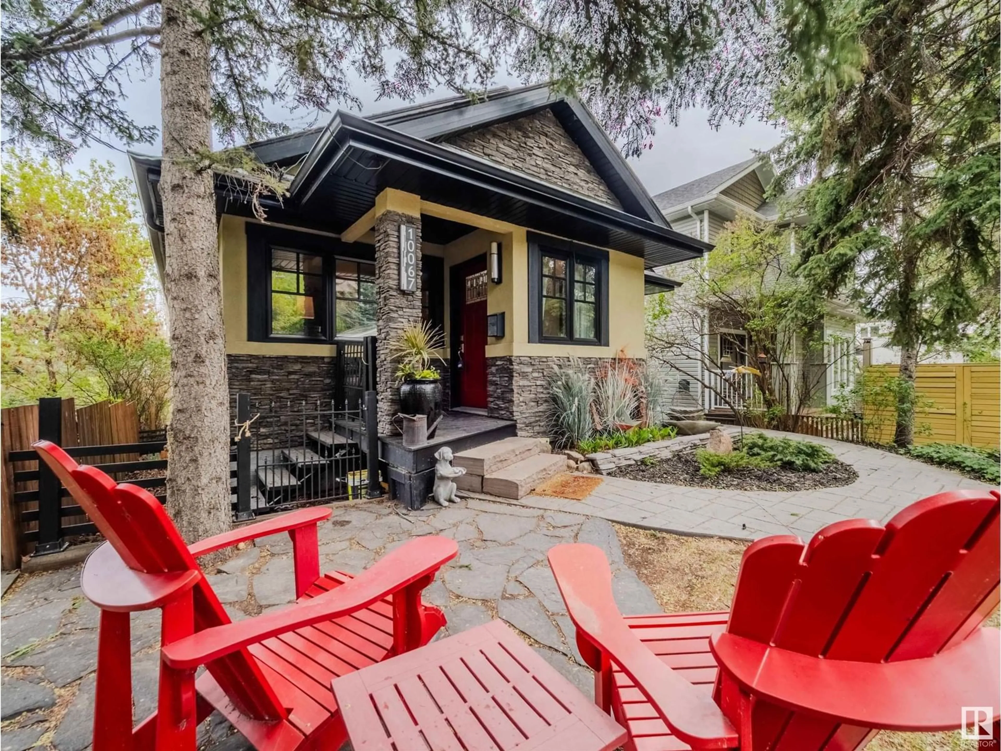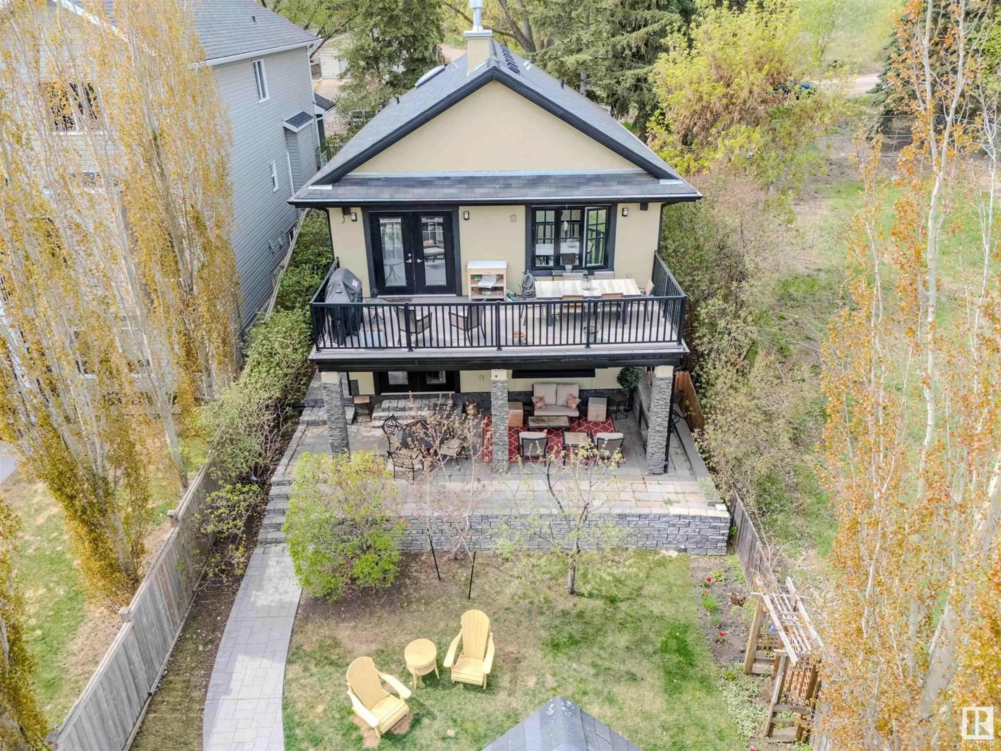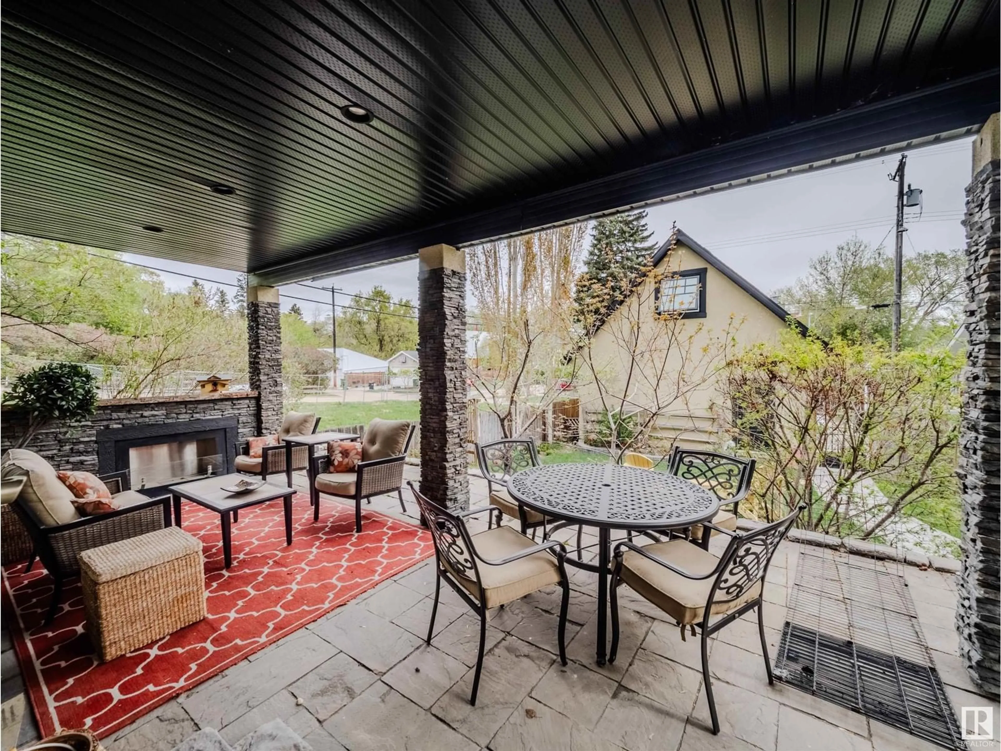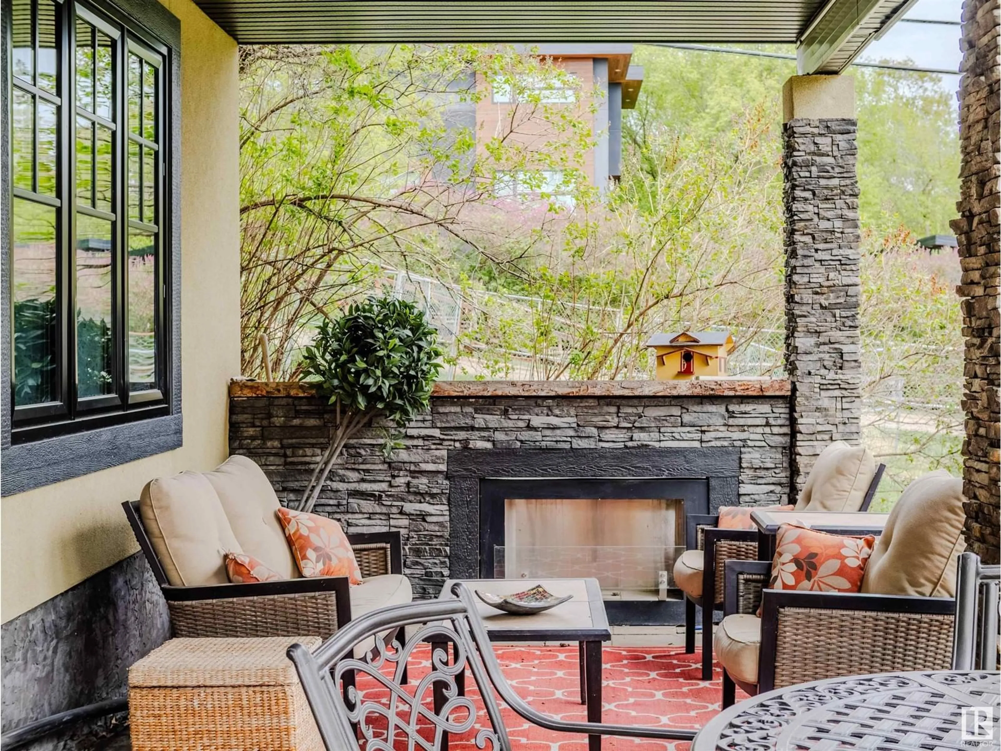10067 93 ST, Edmonton, Alberta T5H1W6
Contact us about this property
Highlights
Estimated valueThis is the price Wahi expects this property to sell for.
The calculation is powered by our Instant Home Value Estimate, which uses current market and property price trends to estimate your home’s value with a 90% accuracy rate.Not available
Price/Sqft$619/sqft
Monthly cost
Open Calculator
Description
Experience the chance to live on one of the most picturesque, tree-lined streets in historic Riverdale. This exquisitely restored walk-out bungalow is designed for effortless age-in-place living, with all essential spaces conveniently located on the main floor. You'll be captivated by the soaring vaulted ceilings, rich tigerwood floors, and abundant natural light streaming through the plentiful windows and skylight. The formal sitting room welcomes you, leading into a new chef's dream kitchen adorned with exotic Brazilian granite. The primary suite is a true sanctuary, featuring its own laundry, an impressive walk-in closet, and a spa-like bathroom complete with Swarovski faucet fixtures and an air jet tub. Relax in the family room & its cozy gas fireplace or step onto the gorgeous deck that overlooks the serene valley and quaint backyard. The walk-out basement is fully finished, offering additional living space with a fireplace, kitchen, laundry & 2 bedrooms. Garage: 24.86' x 20.6' | 228 sq ft loft (id:39198)
Property Details
Interior
Features
Main level Floor
Living room
4.67 x 4.15Dining room
2.84 x 3.13Kitchen
3.25 x 3.13Family room
5.75 x 3.32Property History
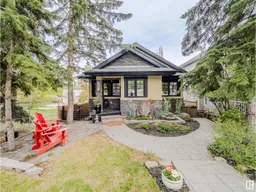 72
72
