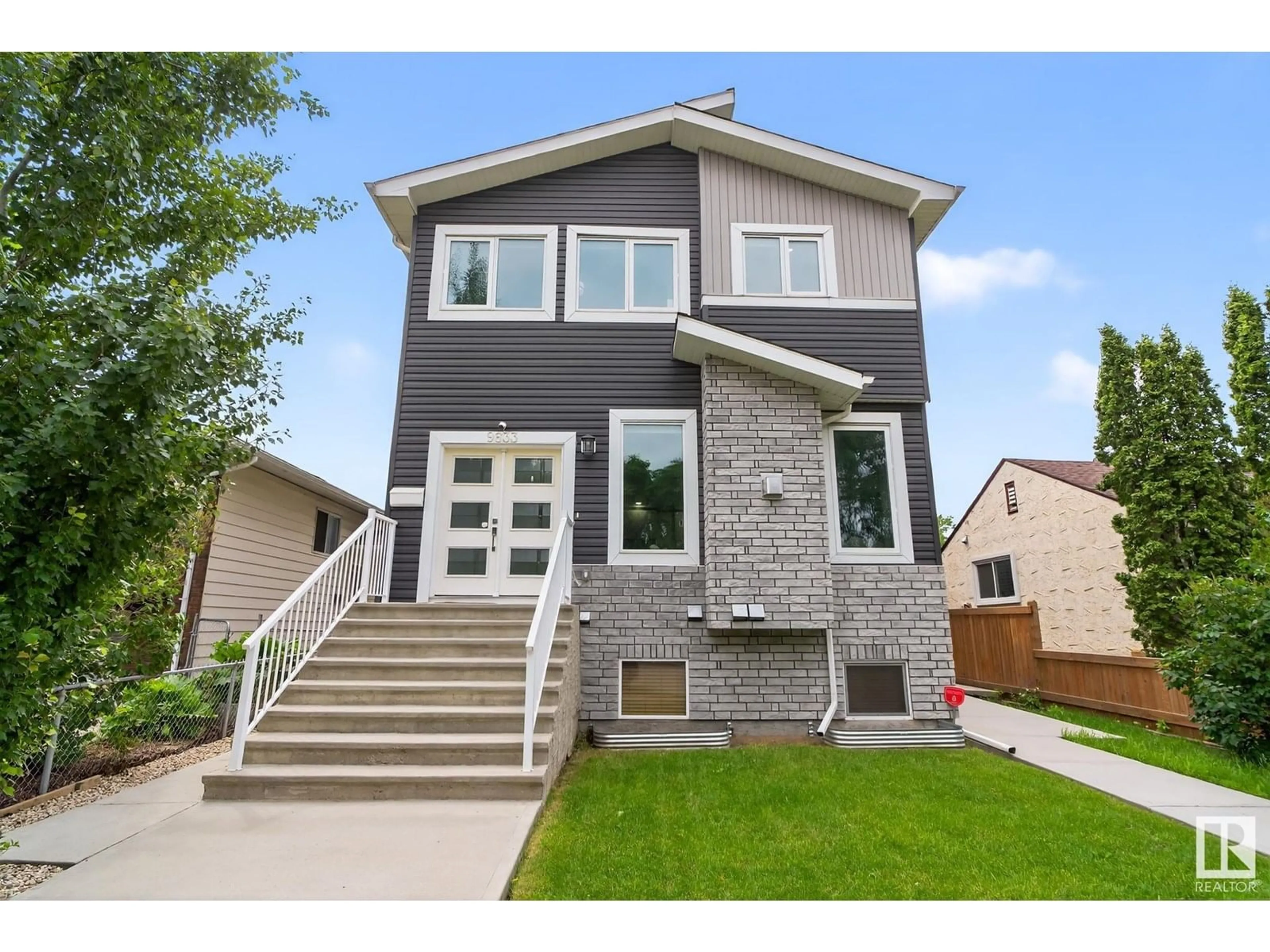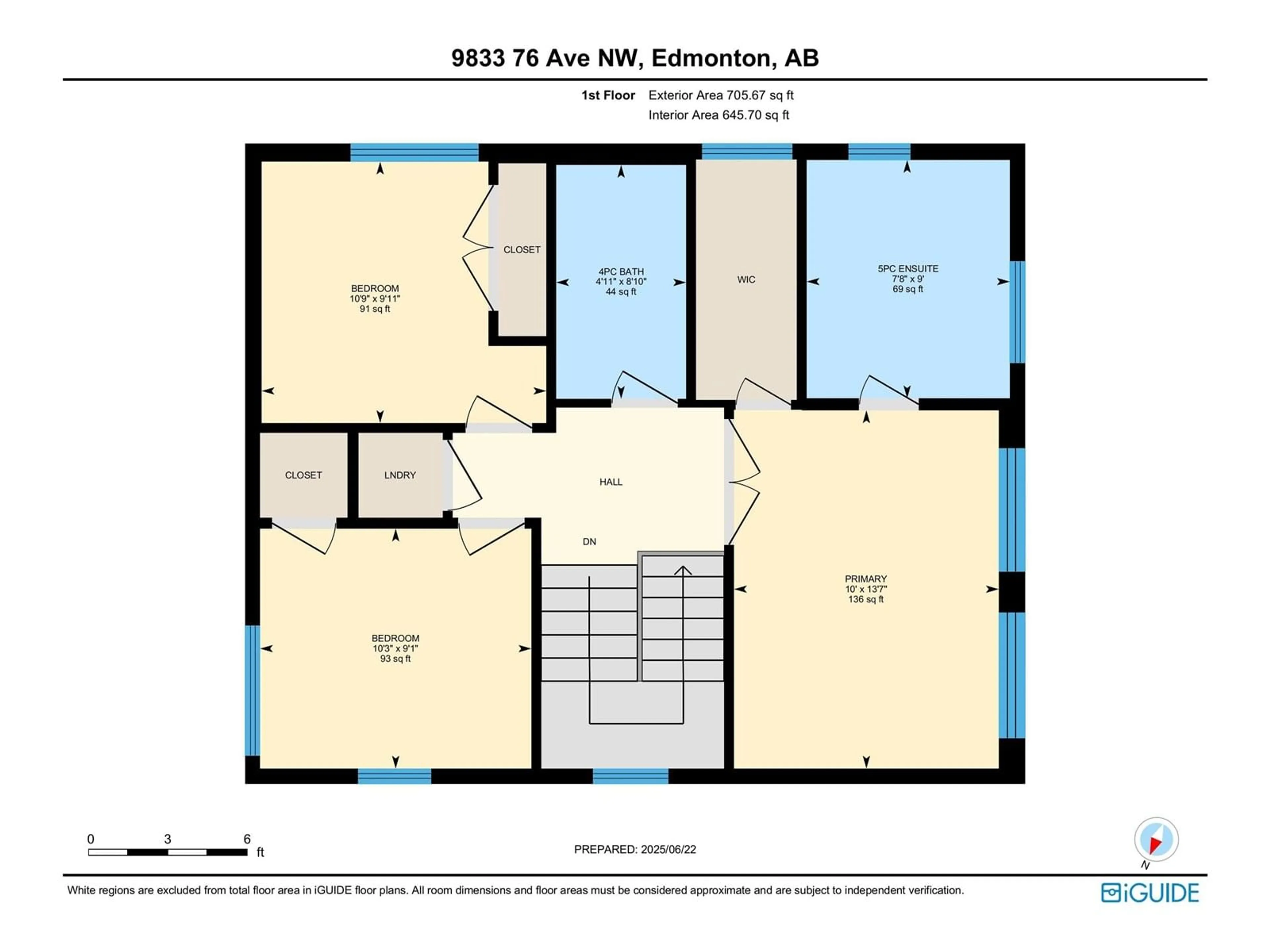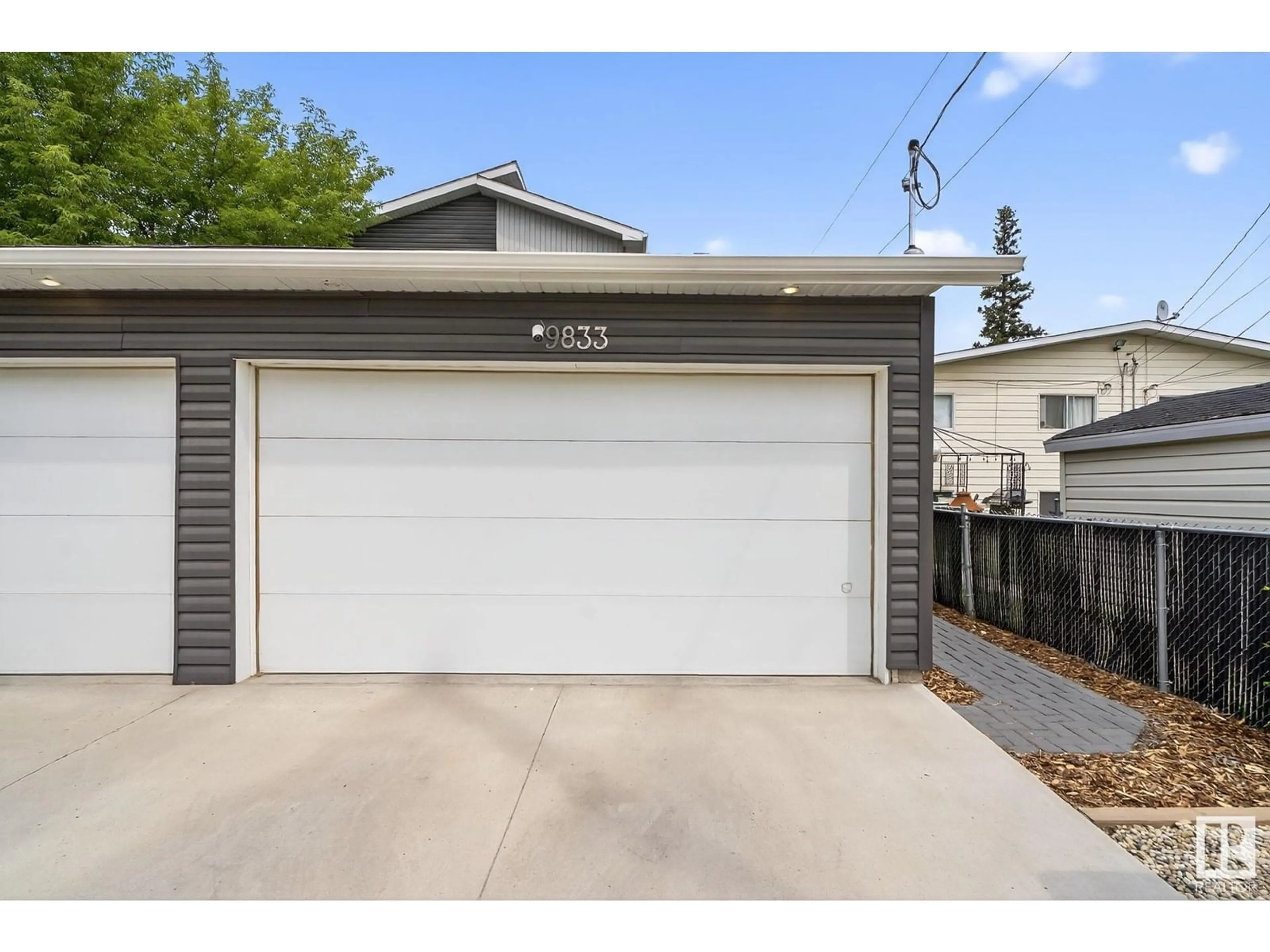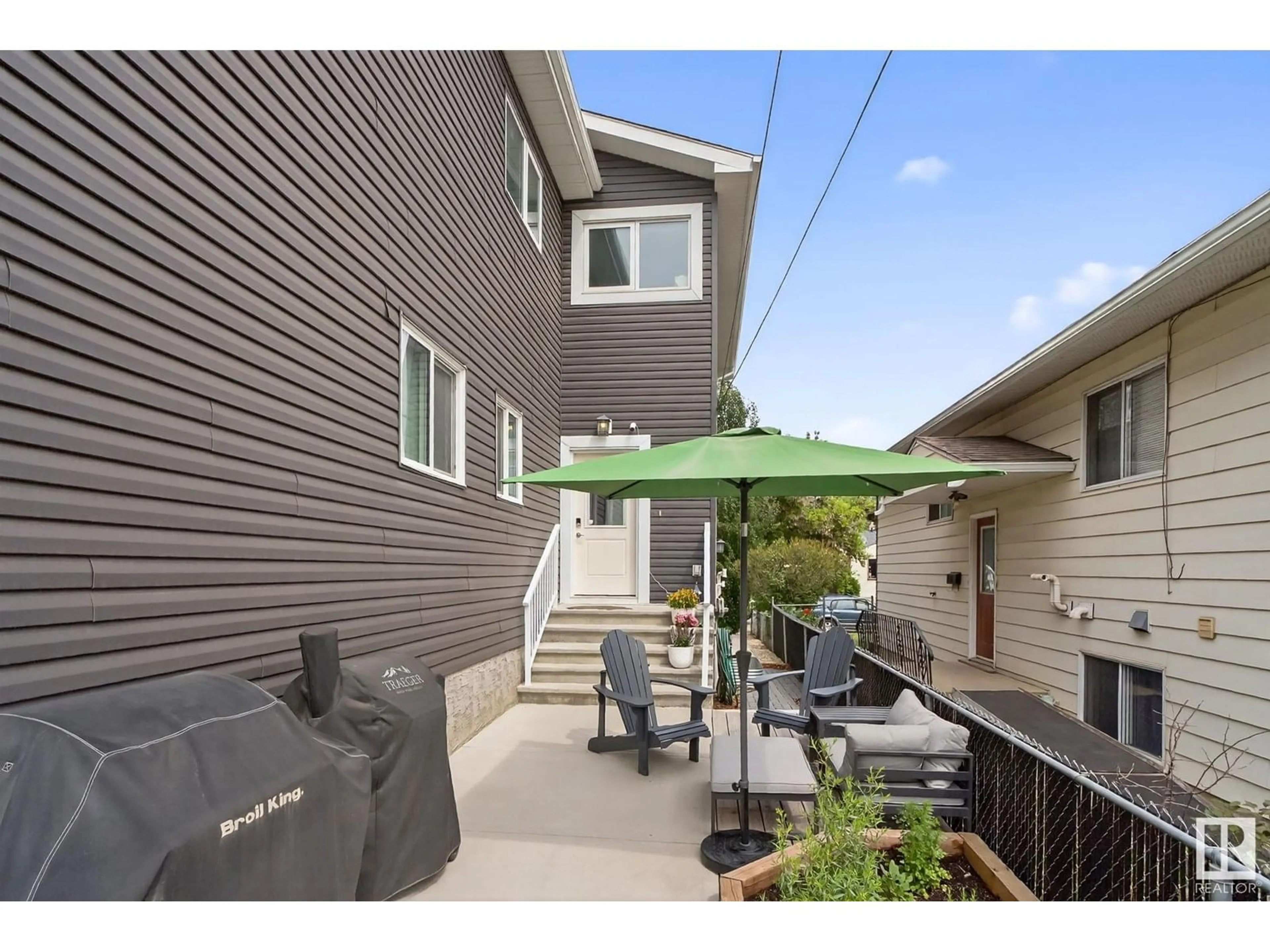9833 76 AV, Edmonton, Alberta T6E1K6
Contact us about this property
Highlights
Estimated valueThis is the price Wahi expects this property to sell for.
The calculation is powered by our Instant Home Value Estimate, which uses current market and property price trends to estimate your home’s value with a 90% accuracy rate.Not available
Price/Sqft$412/sqft
Monthly cost
Open Calculator
Description
This beautifully designed 1,407 sq ft home in the heart of Ritchie offers the perfect blend of style, comfort, and functionality. Featuring three spacious bedrooms and 2.5 baths, the property showcases a luxurious interior with high-end finishes, modern fixtures, and thoughtful design throughout. Soaring 9' ceilings on all three levels—including the fully finished basement—enhance the sense of space and light. Enjoy a chef-inspired kitchen with a gas range, cozy evenings by the gas fireplace, and added convenience with included window coverings. The primary suite features a walk-in closet and a spa-like ensuite complete with a Jacuzzi bathtub. With just one previous owner, the home has been meticulously maintained and has never housed pets, smokers, or children. Located in one of Edmonton’s most desirable communities. (id:39198)
Property Details
Interior
Features
Main level Floor
Living room
22.9 x 10.3Dining room
14.9 x 7.4Kitchen
14.9 x 10.4Condo Details
Amenities
Ceiling - 9ft
Inclusions
Property History
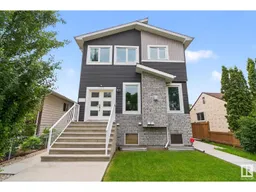 61
61
