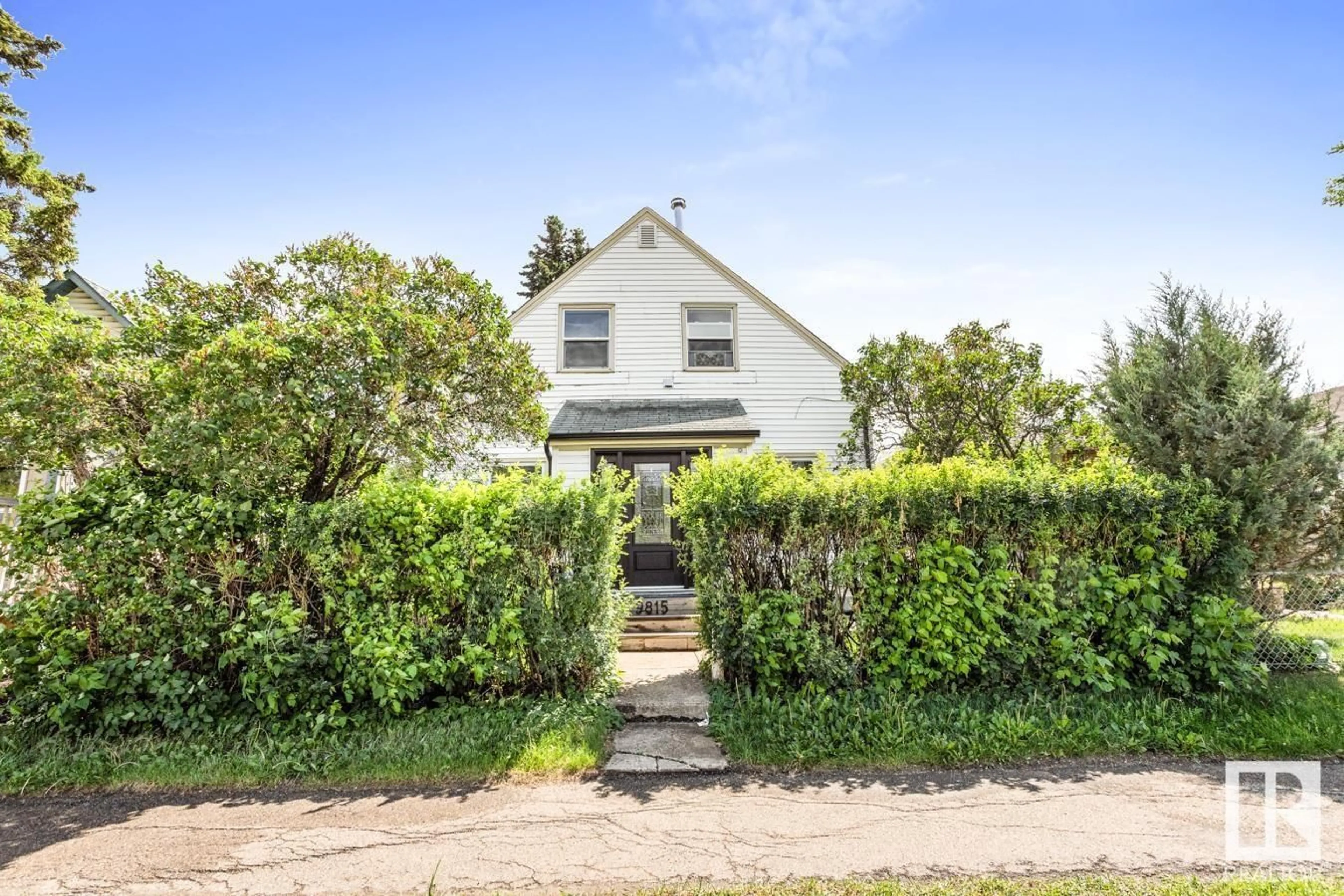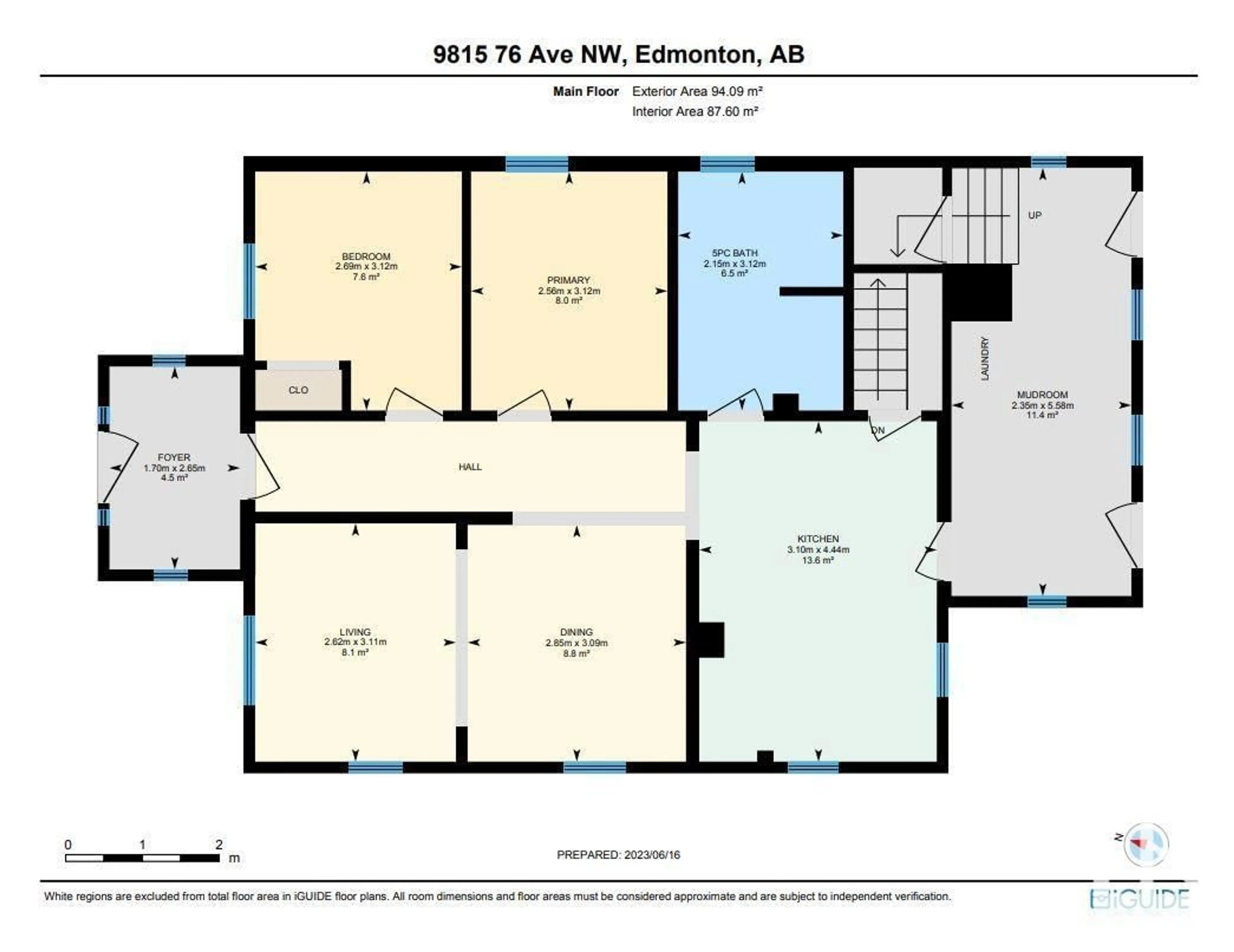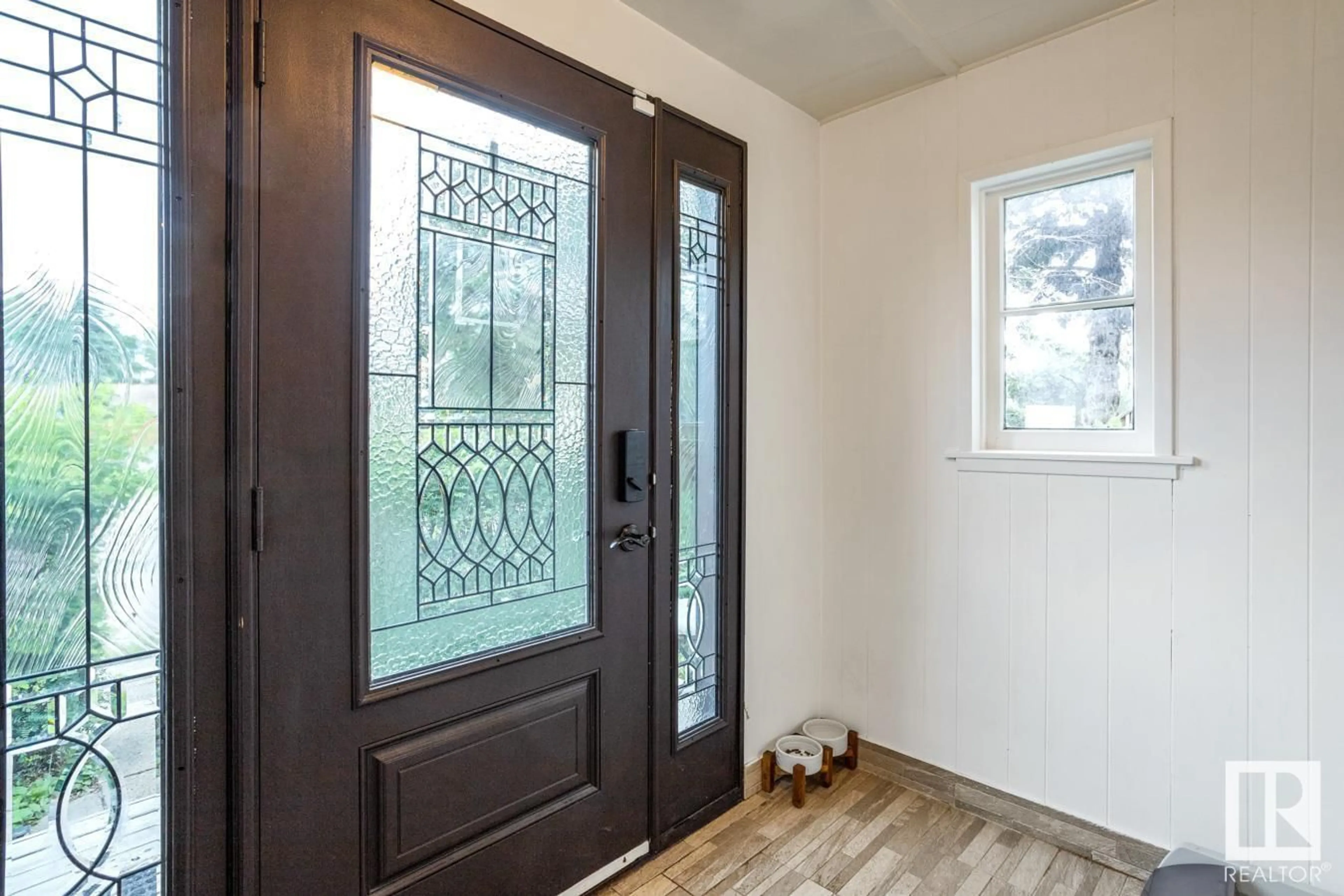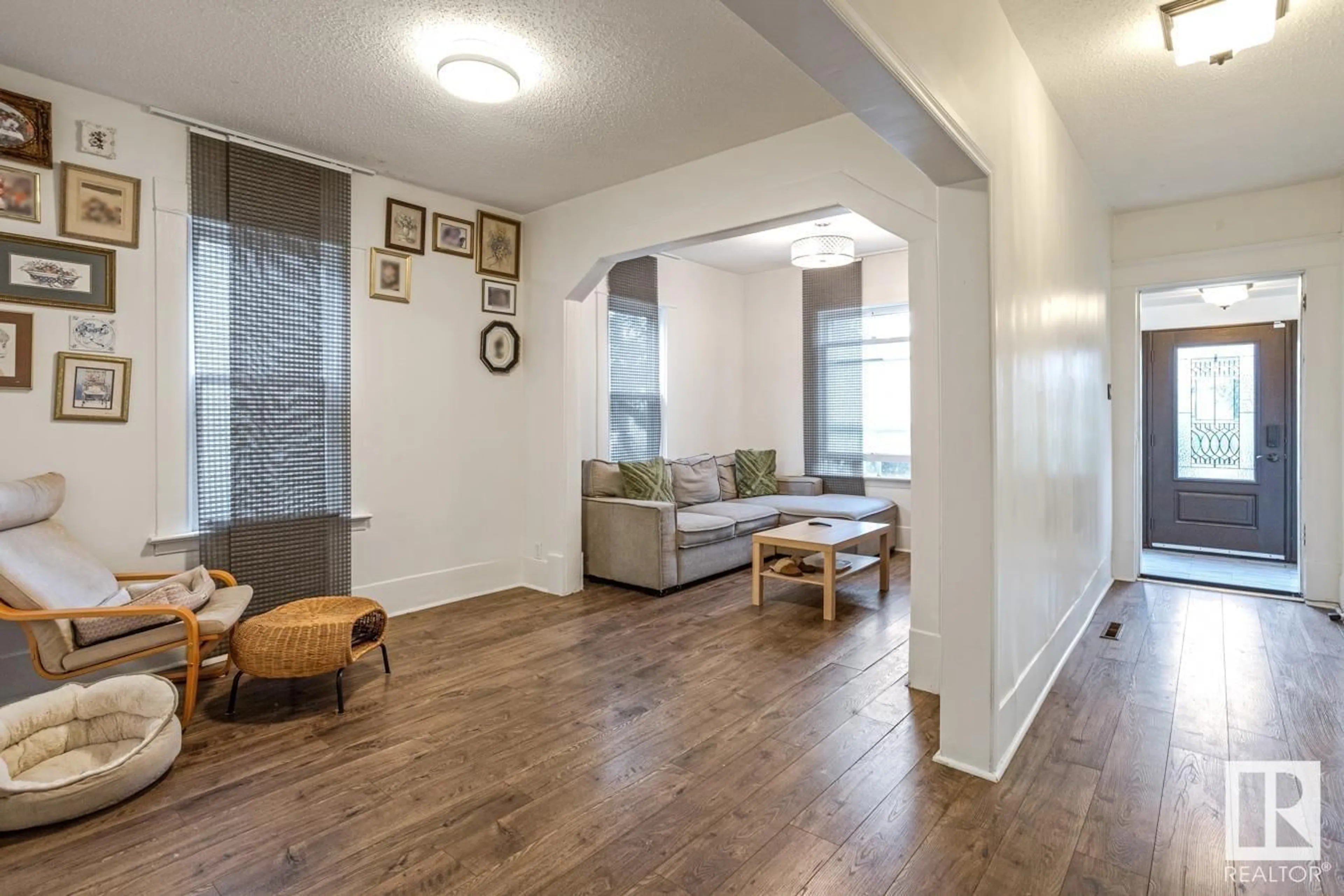Contact us about this property
Highlights
Estimated ValueThis is the price Wahi expects this property to sell for.
The calculation is powered by our Instant Home Value Estimate, which uses current market and property price trends to estimate your home’s value with a 90% accuracy rate.Not available
Price/Sqft$238/sqft
Est. Mortgage$1,717/mo
Tax Amount ()-
Days On Market28 days
Description
Unique opportunity with this 2 storey in Ritchie! The main floor is brightly laid out with a spacious entrance that leads to the open living room, dining room and kitchen with stainless steel appliances, open shelves, white cabinets and butcher block countertops. 2 bedrooms and a 5-piece bathroom complete this level. The huge mud room serves as the laundry room and separate entrance to the upper level which contains a second living room, second kitchen, and an additional bedroom with a 4-piece ensuite. The kitchen is open to the dining area and living room. The bedroom is a nice size and offers a 4-piece ensuite. South facing back yard with a deck, fenced off garden area, garage and plenty of parking. Great Ritchie location just down the street from trendy cafes, restaurant, ice cream shop and shopping. A short walk to the Mill Creek Ravine where you can enjoy the beautiful trail system year-round. Near schools and minutes to the University of Alberta and Downtown. (id:39198)
Property Details
Interior
Features
Basement Floor
Living room
3.11 x 2.62Property History
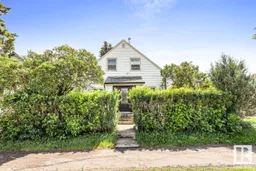 39
39
