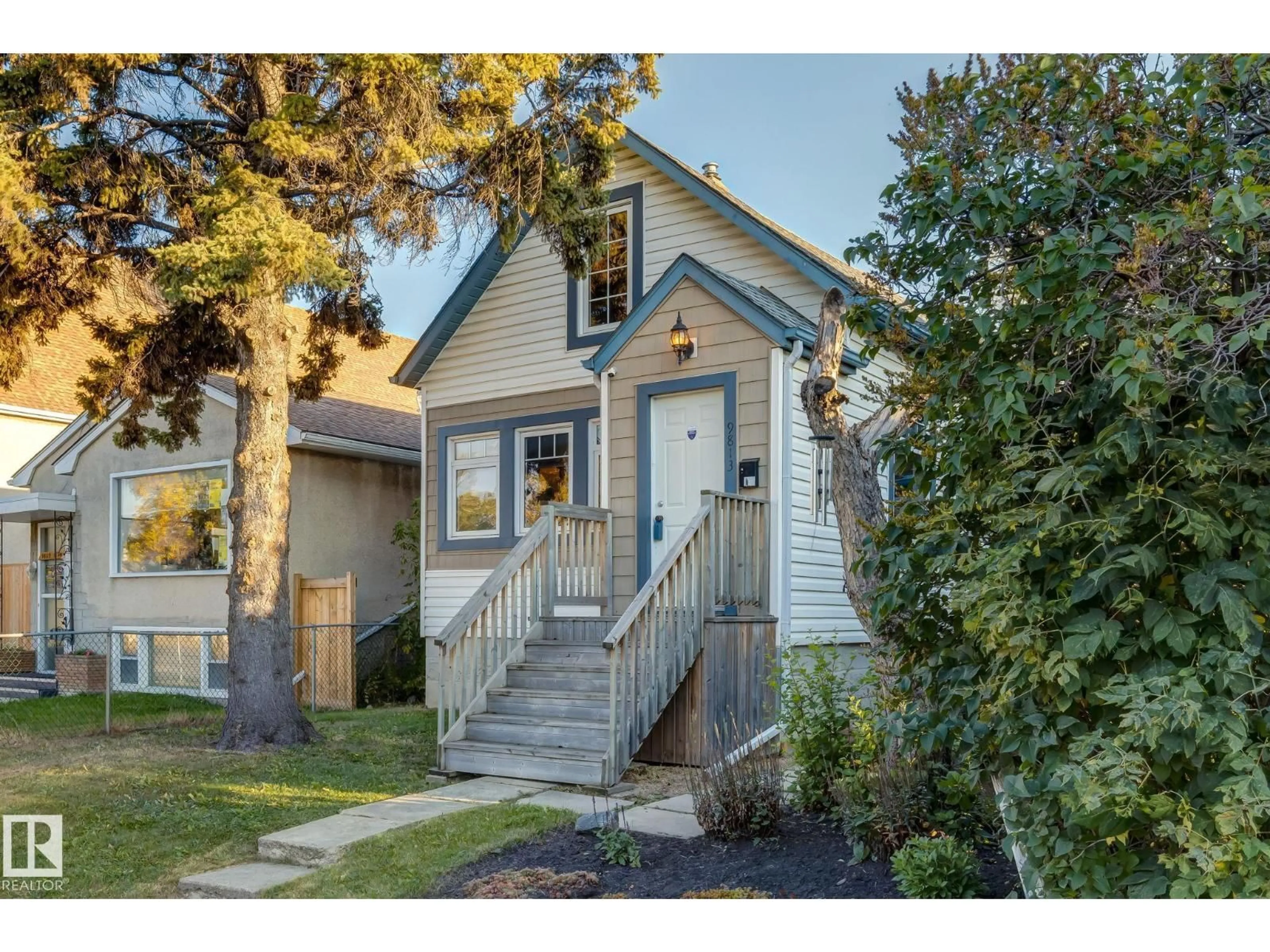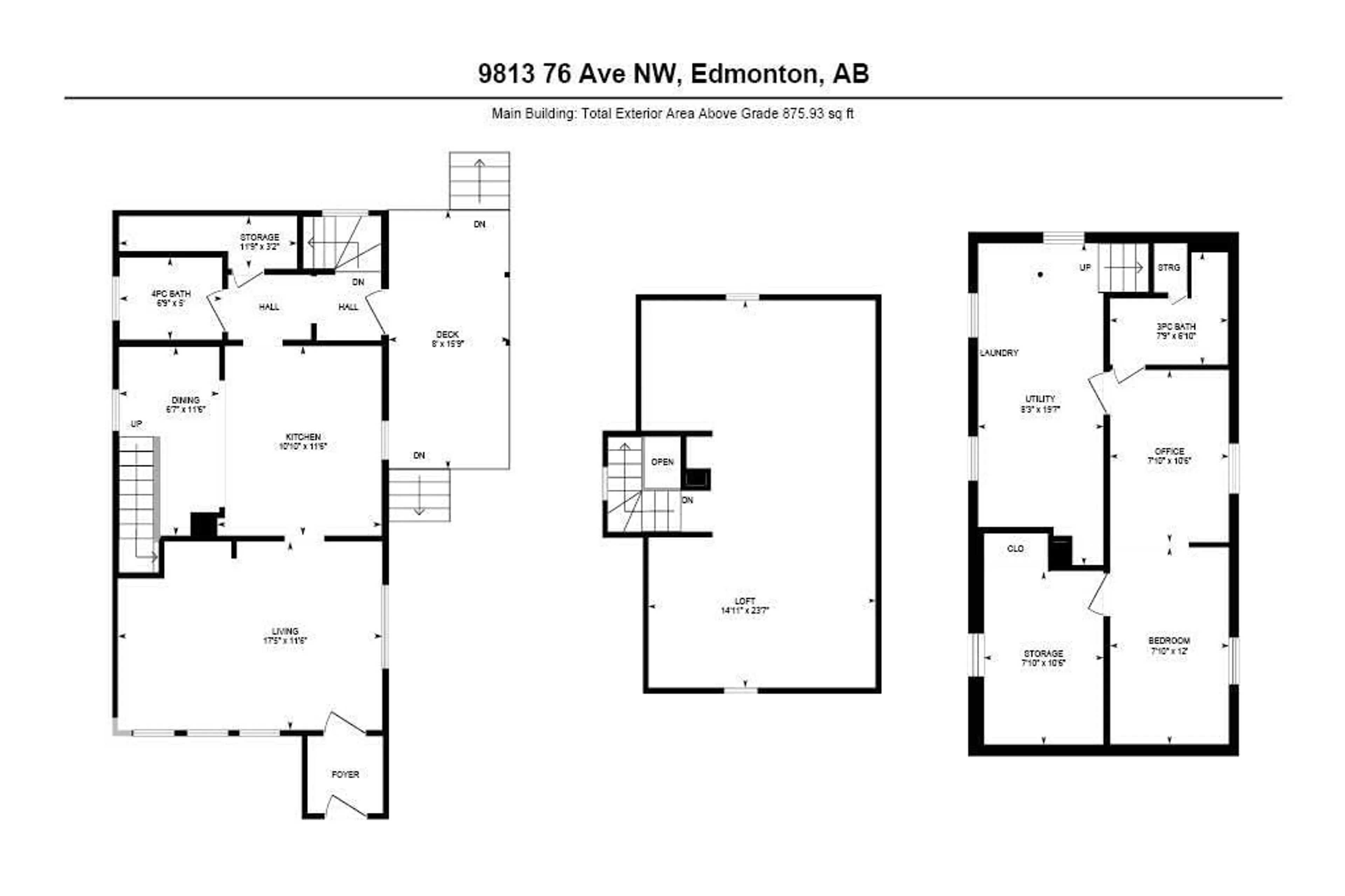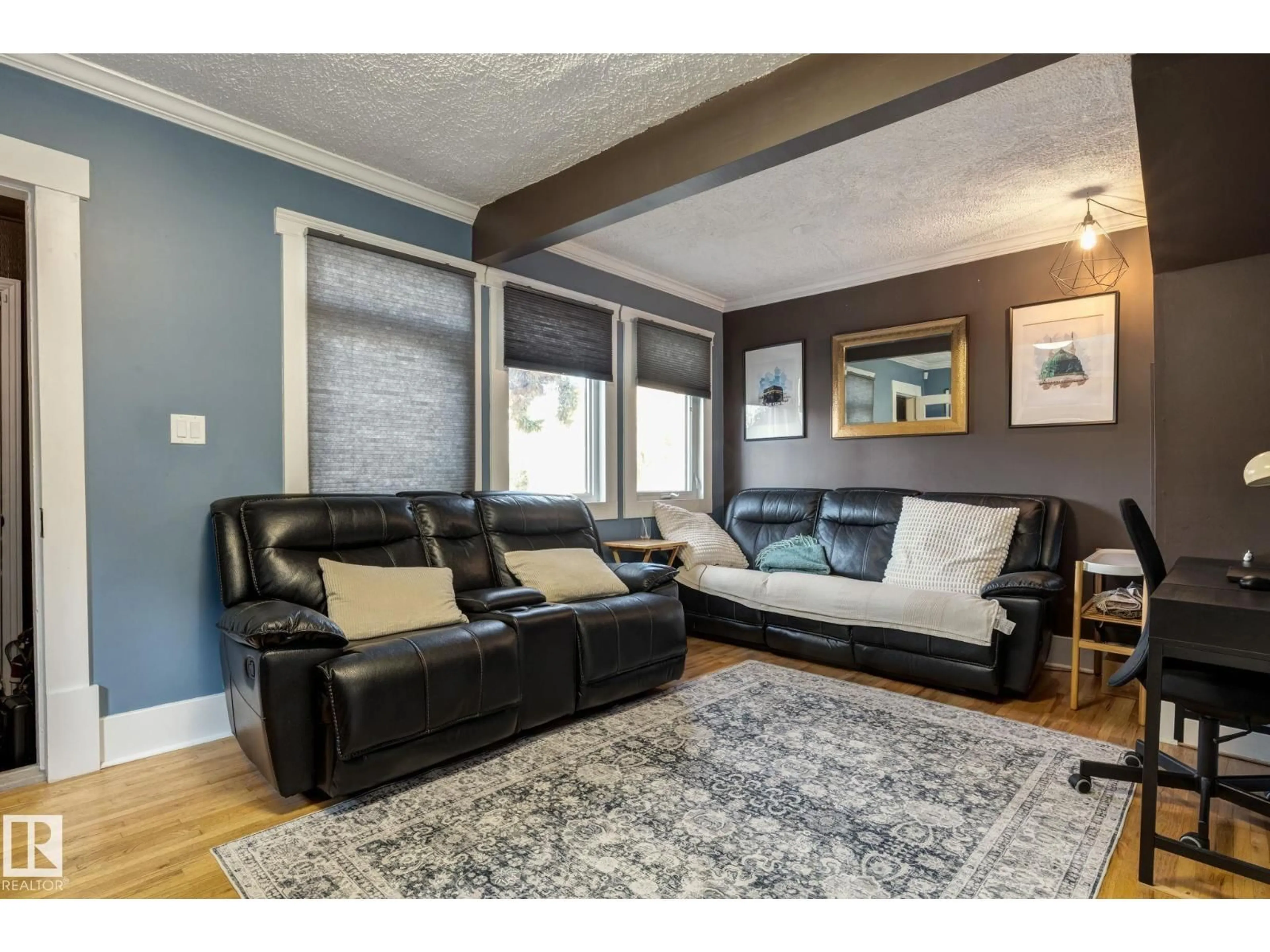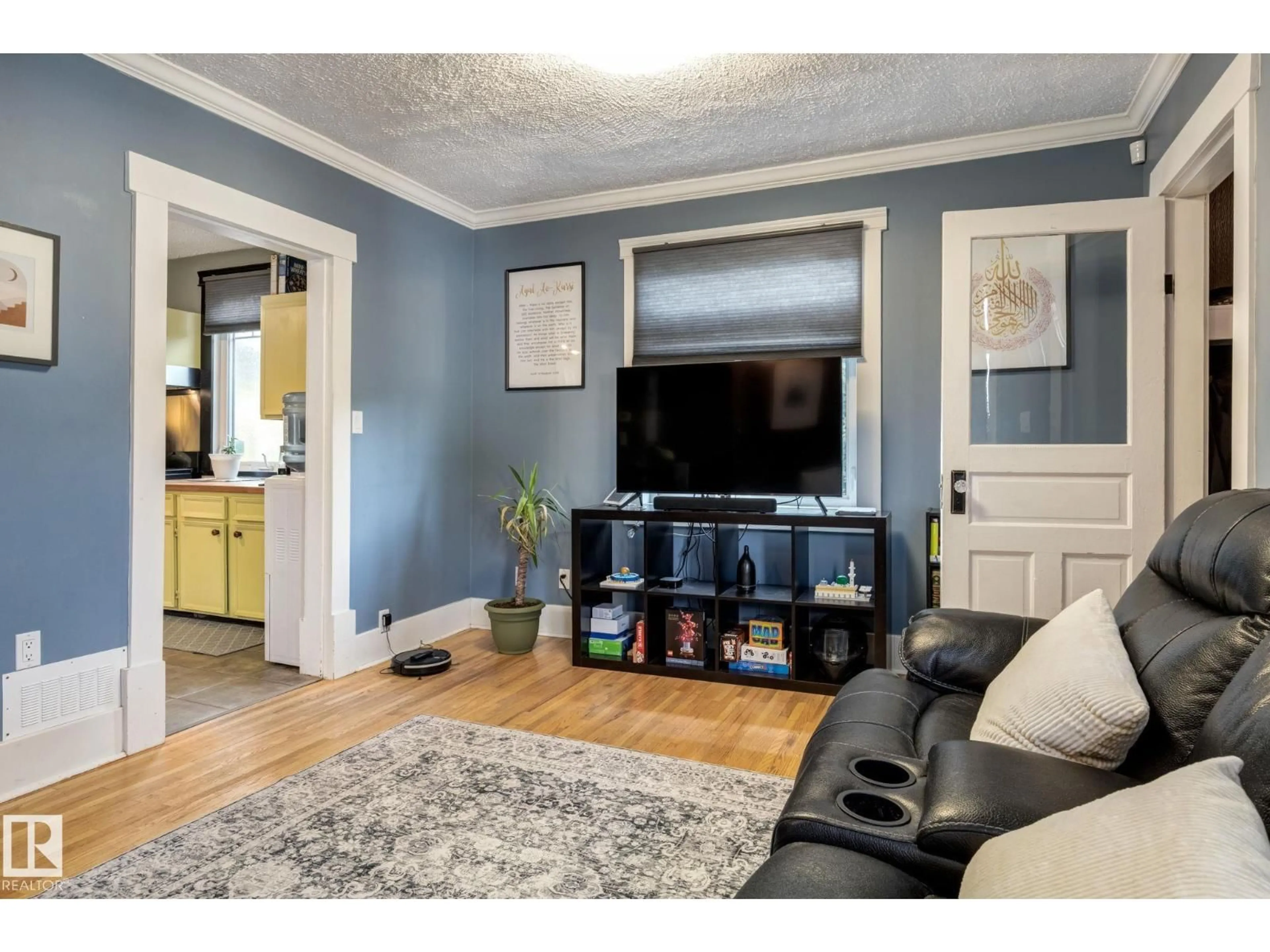Contact us about this property
Highlights
Estimated valueThis is the price Wahi expects this property to sell for.
The calculation is powered by our Instant Home Value Estimate, which uses current market and property price trends to estimate your home’s value with a 90% accuracy rate.Not available
Price/Sqft$456/sqft
Monthly cost
Open Calculator
Description
Charming, updated 1.5 storey in vibrant Ritchie! This 2-bed, 2-bath character home is beautifully updated and steps from Mill Creek Ravine, Whyte Ave, and the exciting Ritchie Market. You'll love the new paint in this home, the lovely flooring, and the exposed brick adds so much charm! Large south-facing fully-fenced backyard features mature trees, raised garden beds, and shed. Partly finished basement is plumbed/wired for a second kitchen. Walk to parks, pool, dog park, tennis courts, trails, and local gems like Transcend Coffee, Acme Meats & more. (id:39198)
Property Details
Interior
Features
Main level Floor
Living room
5.31 x 349Dining room
2.01 x 3.5Kitchen
3.3 x 3.51Property History
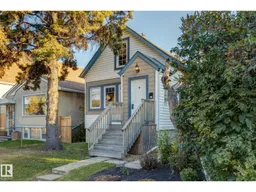 41
41
