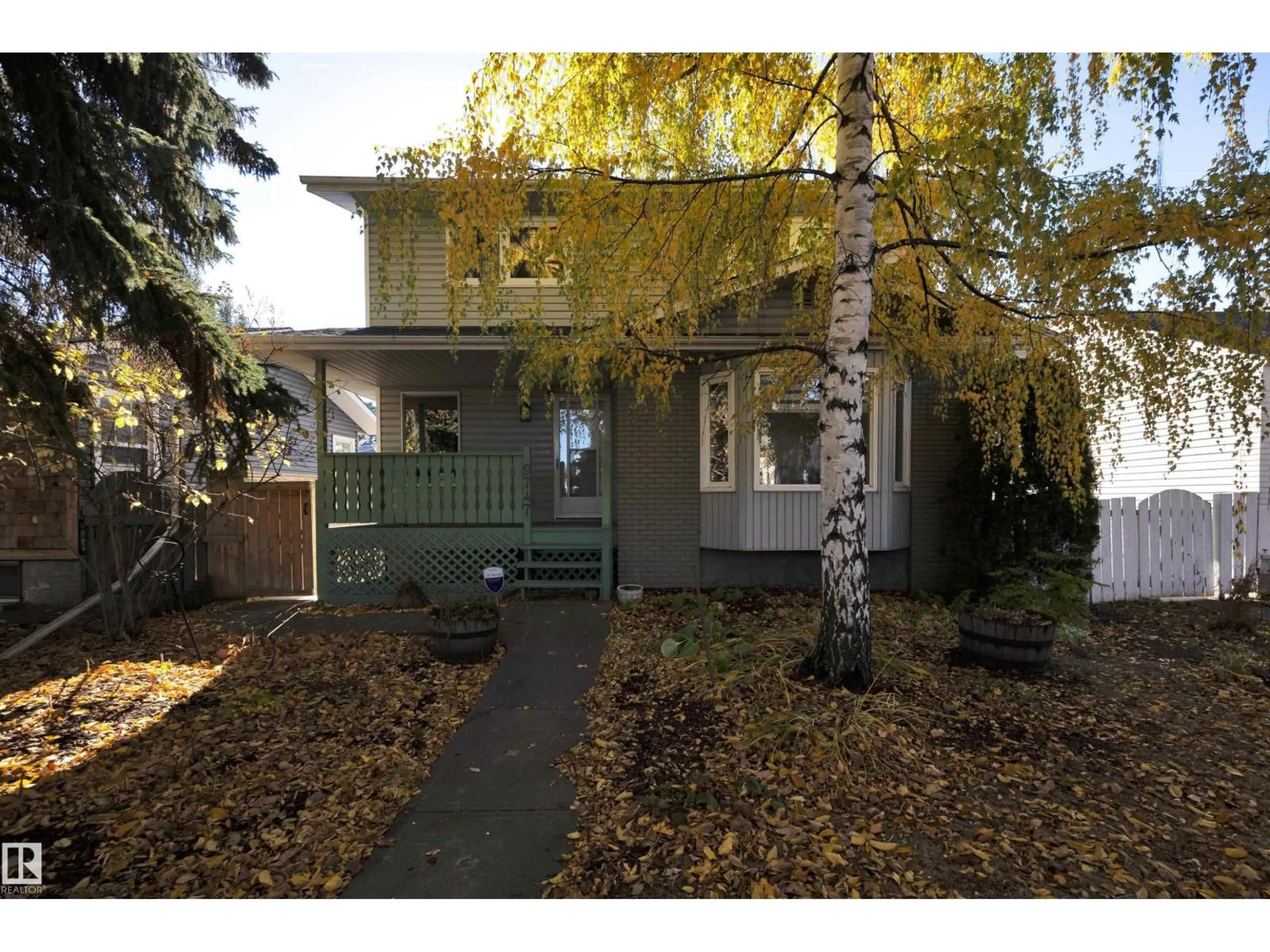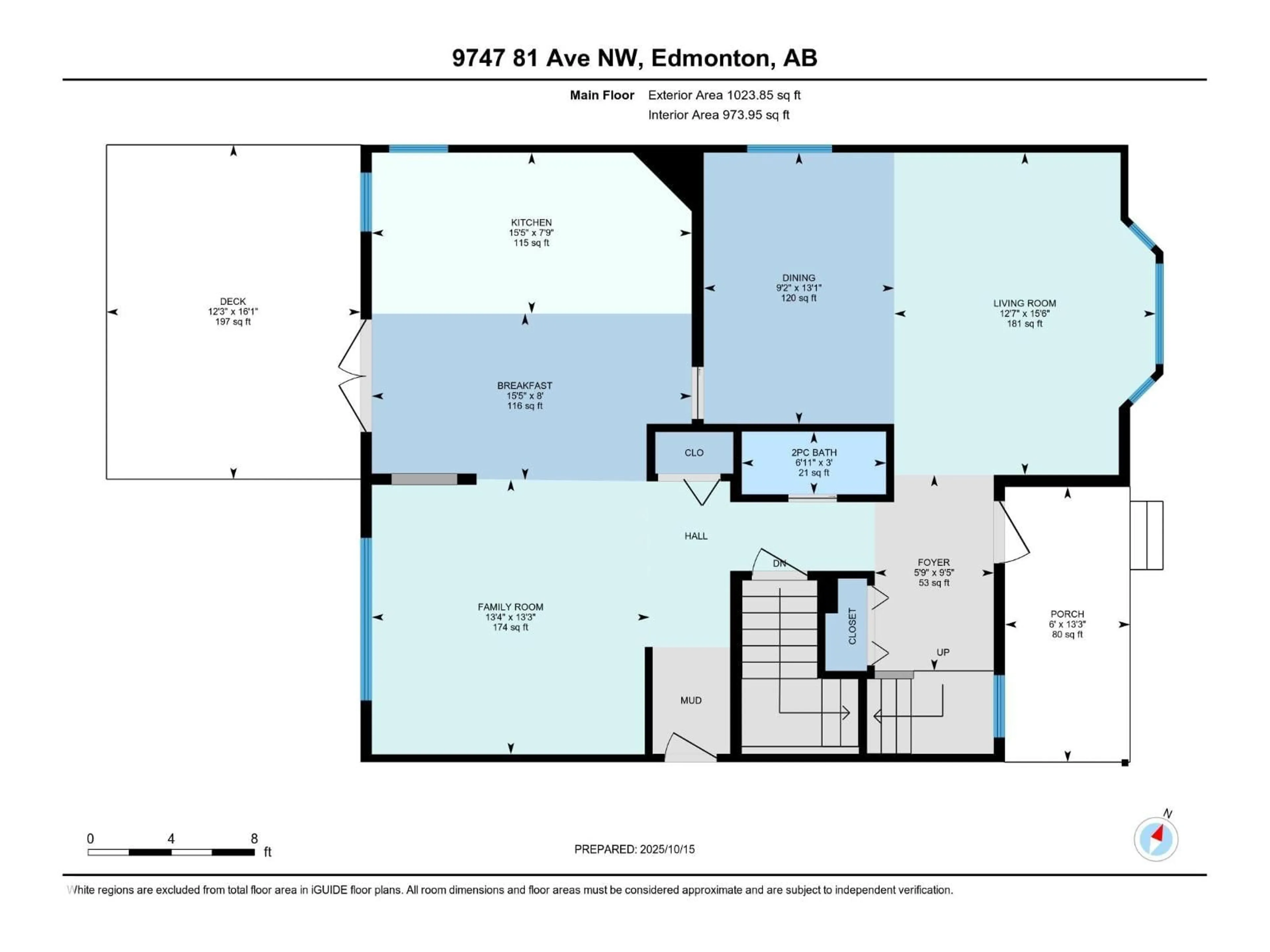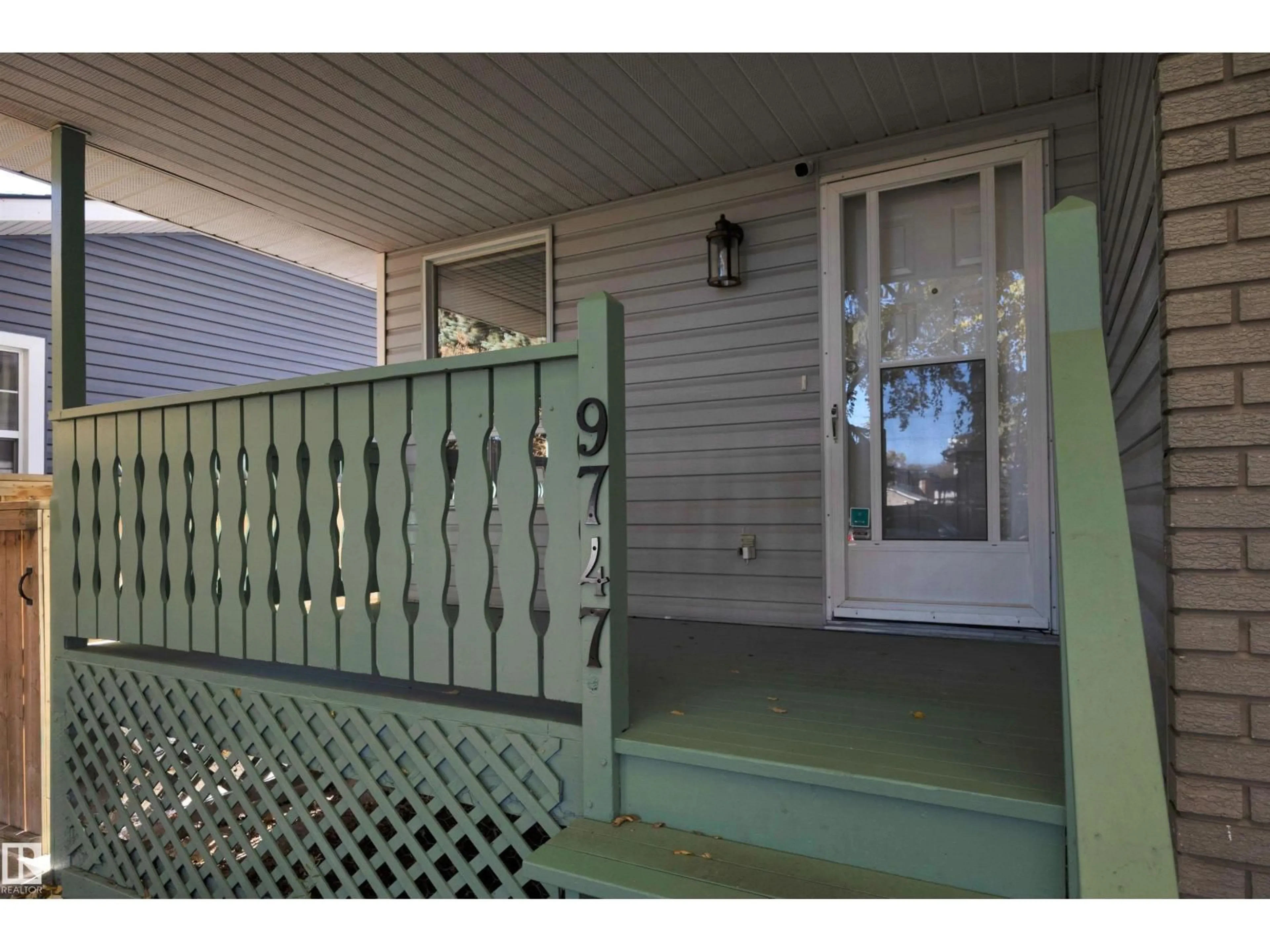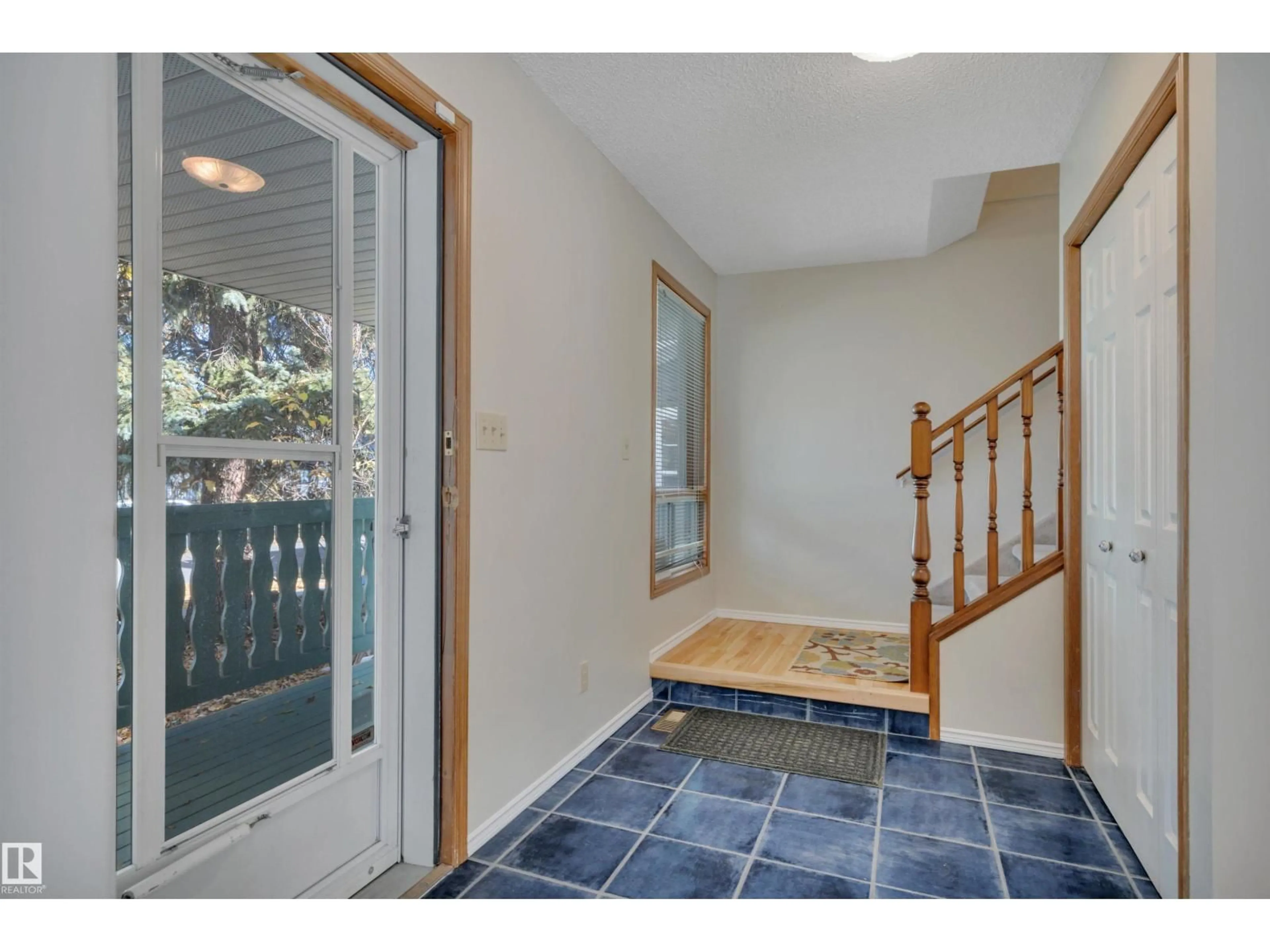9747 81 AV, Edmonton, Alberta T6E1W1
Contact us about this property
Highlights
Estimated valueThis is the price Wahi expects this property to sell for.
The calculation is powered by our Instant Home Value Estimate, which uses current market and property price trends to estimate your home’s value with a 90% accuracy rate.Not available
Price/Sqft$358/sqft
Monthly cost
Open Calculator
Description
This impressive 1800+ square ft 2-storey offers the feel of a newer home in a mature, established neighbourhood. The main floor features cork flooring in the living room with a large bay window and flows into a spacious modern-style kitchen with hardwood floors, oak cabinets, ceramic counter tops, a gas stove, and an island that opens to the family room/Dining area. Patio doors lead to a large and vert private deck, perfect for outdoor living. Upstairs offers 3 bedrooms, including a generous primary with en-suite, a 4 piece main bath, plus an upper balcony overlooking the backyard. The finished basement provides a large flex space as well as a 4th bedroom as well as a bathroom/laundry area. This home also has an insulated double garage (id:39198)
Property Details
Interior
Features
Main level Floor
Living room
Dining room
Kitchen
Family room
Property History
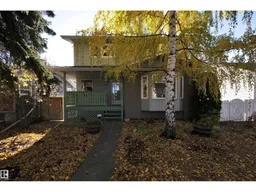 59
59
