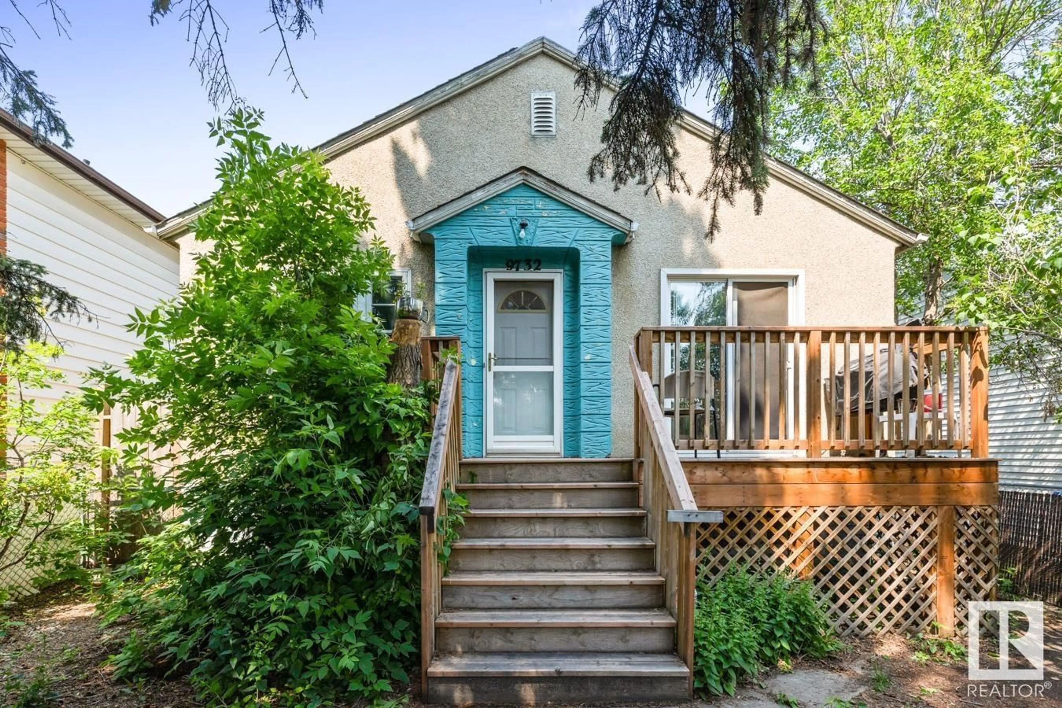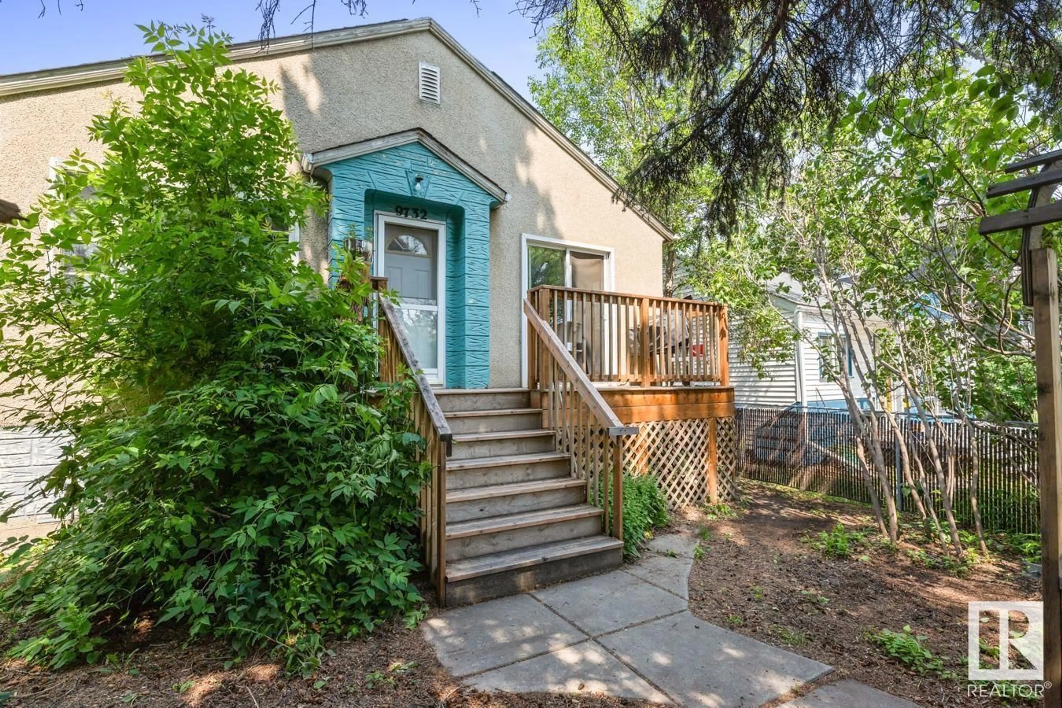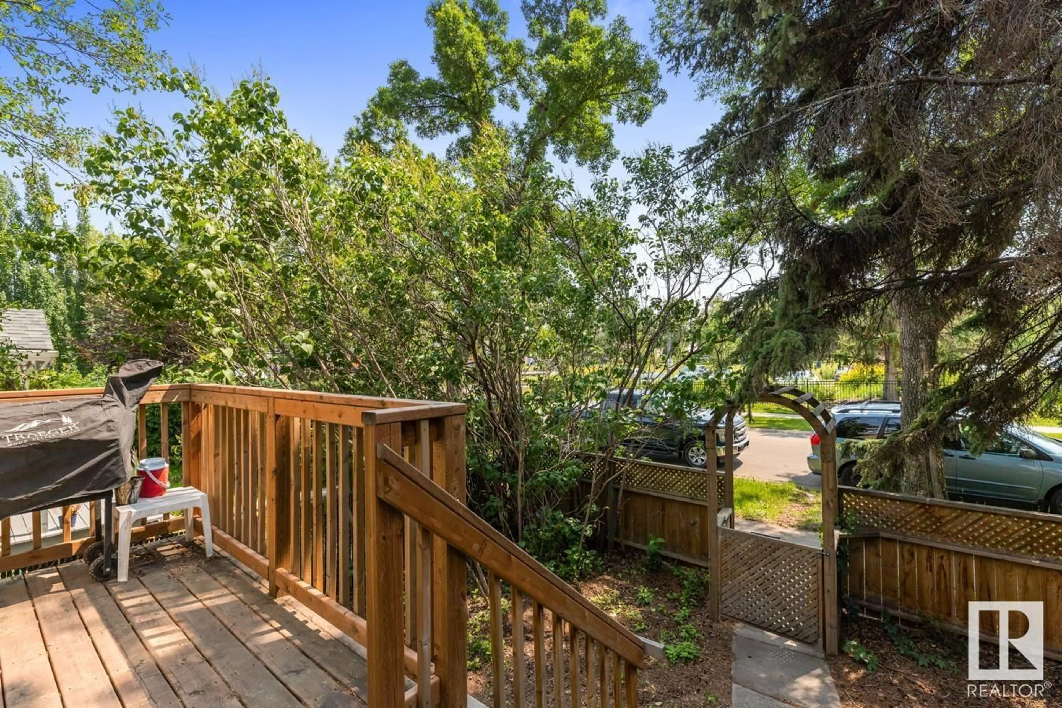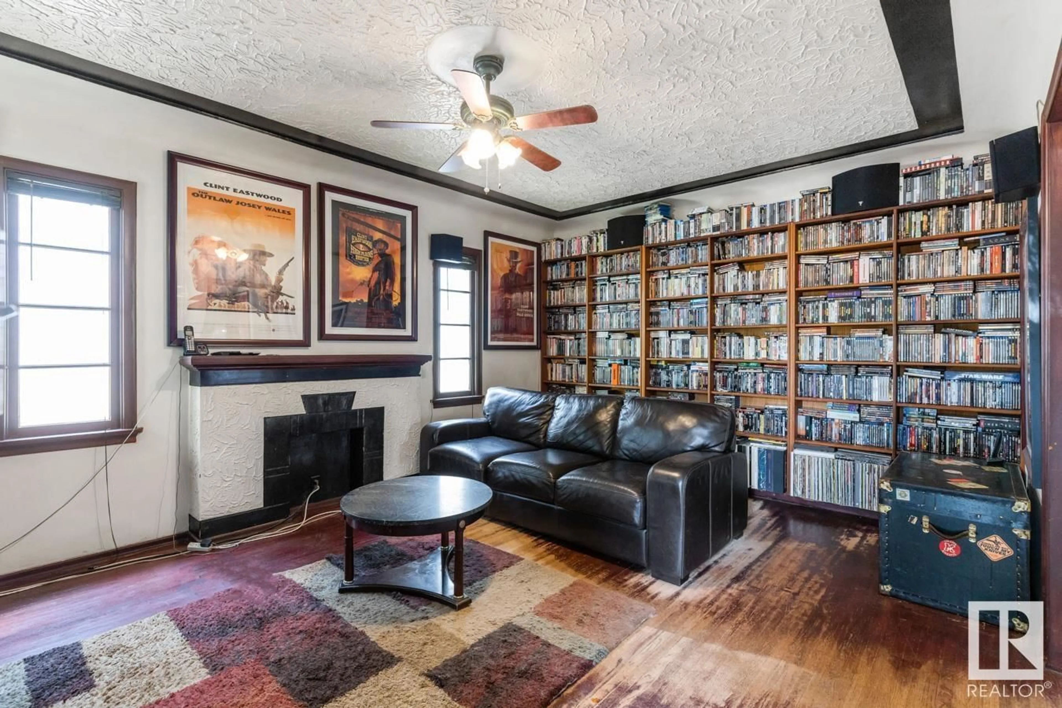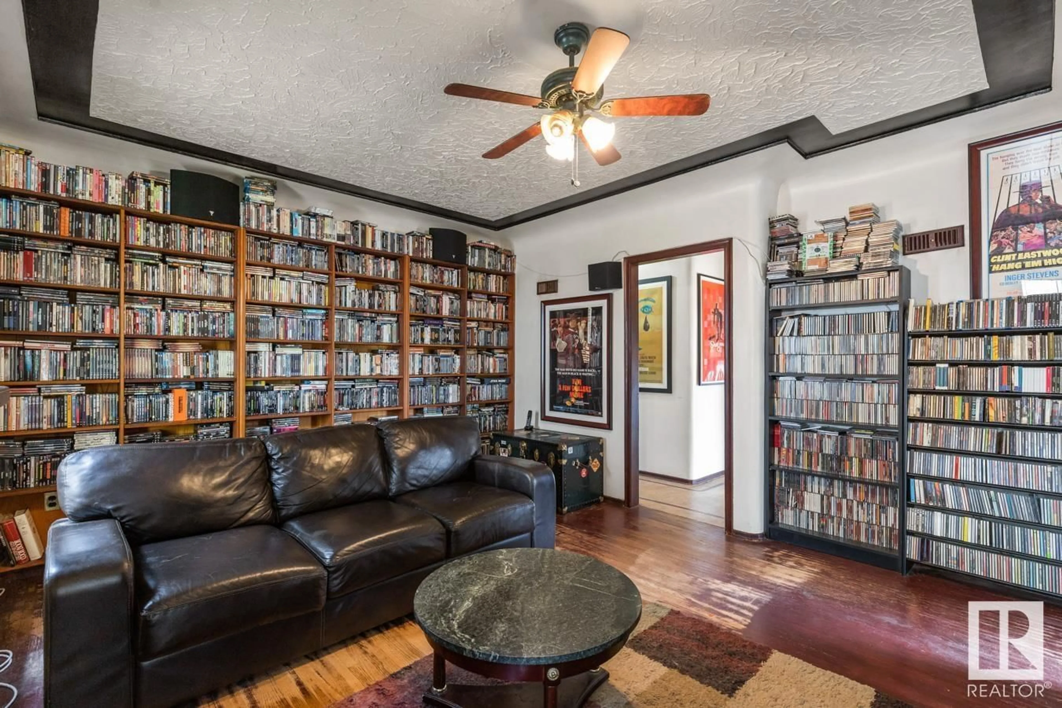Contact us about this property
Highlights
Estimated valueThis is the price Wahi expects this property to sell for.
The calculation is powered by our Instant Home Value Estimate, which uses current market and property price trends to estimate your home’s value with a 90% accuracy rate.Not available
Price/Sqft$463/sqft
Monthly cost
Open Calculator
Description
Welcome to this charming raised bungalow nestled in the sought-after community of Ritchie. Full of character and warmth, this home features a cozy living room and a functional kitchen, renovated in 2010, offering ample cabinetry and storage. A patio door off the kitchen opens onto a lovely front deck overlooking the Escuela Mill Creek schoolyard — perfect for enjoying your morning coffee. Down the hall, you'll find two generously sized bedrooms and recently tiled and upgraded full bathroom. The basement offers additional living space with a comfortable rec room, a third bedroom, a dedicated laundry area, and a separate storage room. There's also a second bathroom that, with a little TLC, could be brought back to full use. Additional highlights include a newer furnace, some updated windows, a single-car garage, and a great-sized lot measuring 33' x 132.5'. This is a wonderful opportunity to own in one of Edmonton's most vibrant and walkable neighborhoods. (id:39198)
Property Details
Interior
Features
Main level Floor
Living room
Kitchen
Primary Bedroom
Bedroom 2
Property History
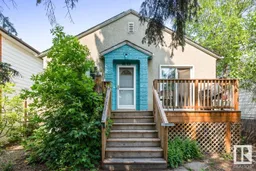 23
23
