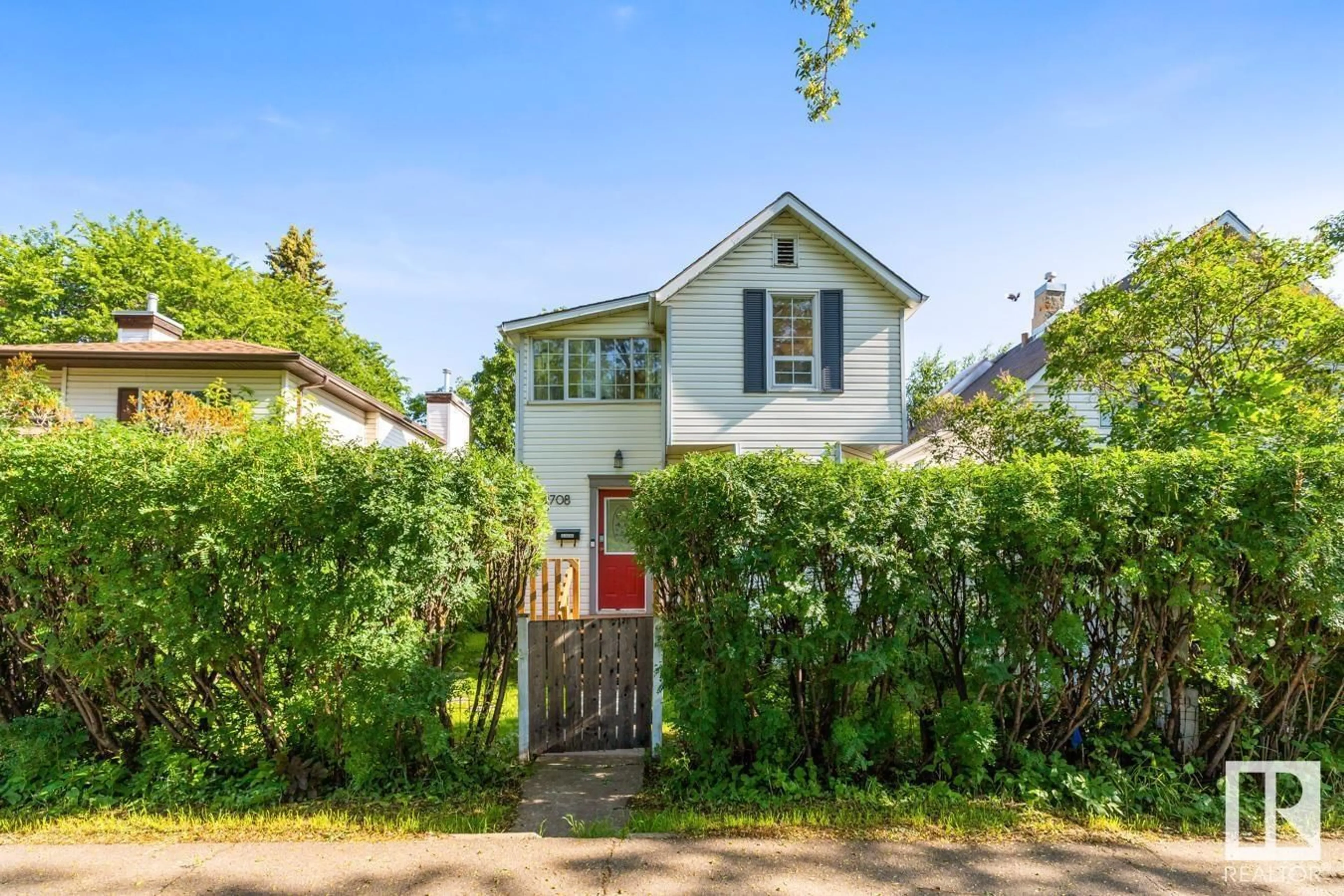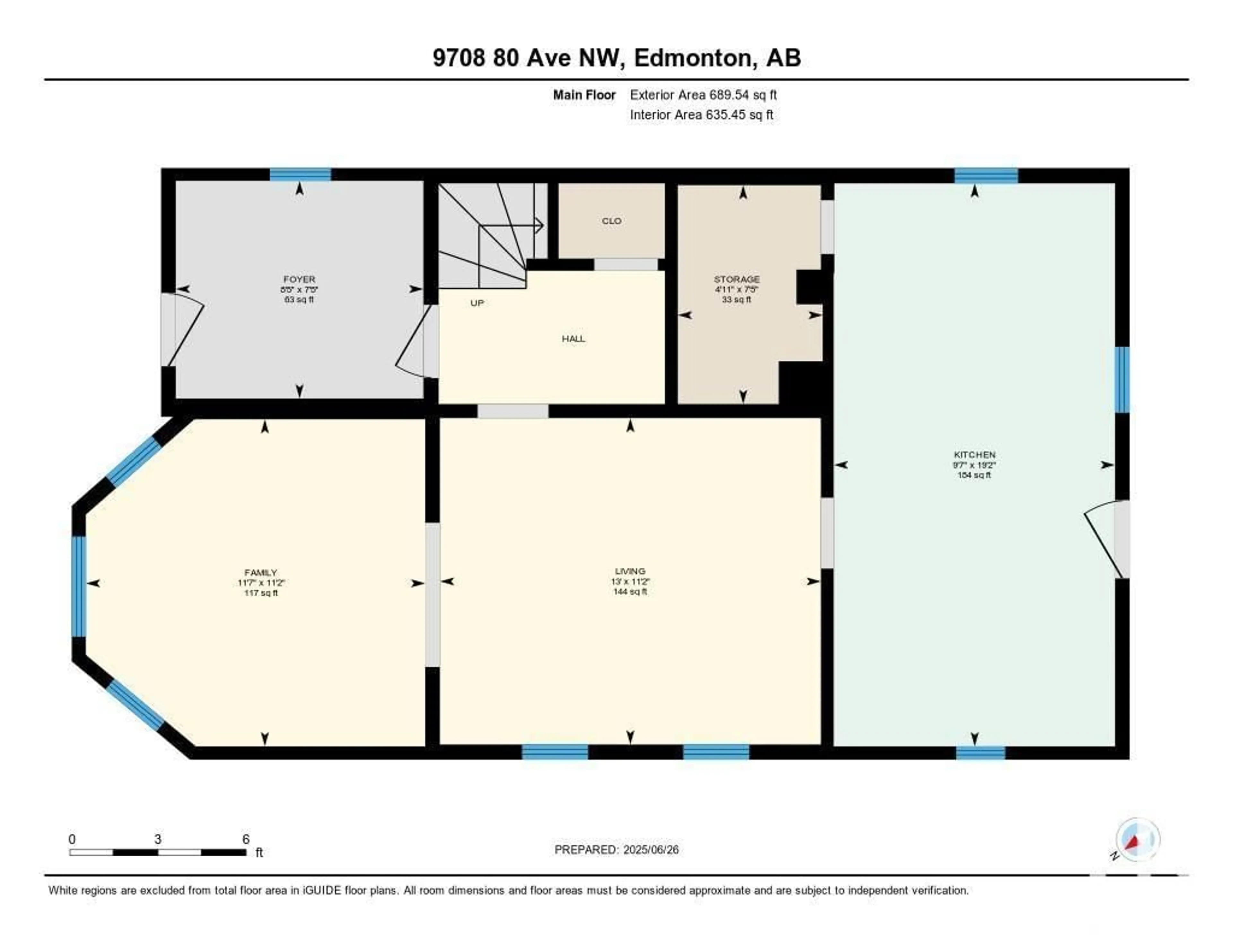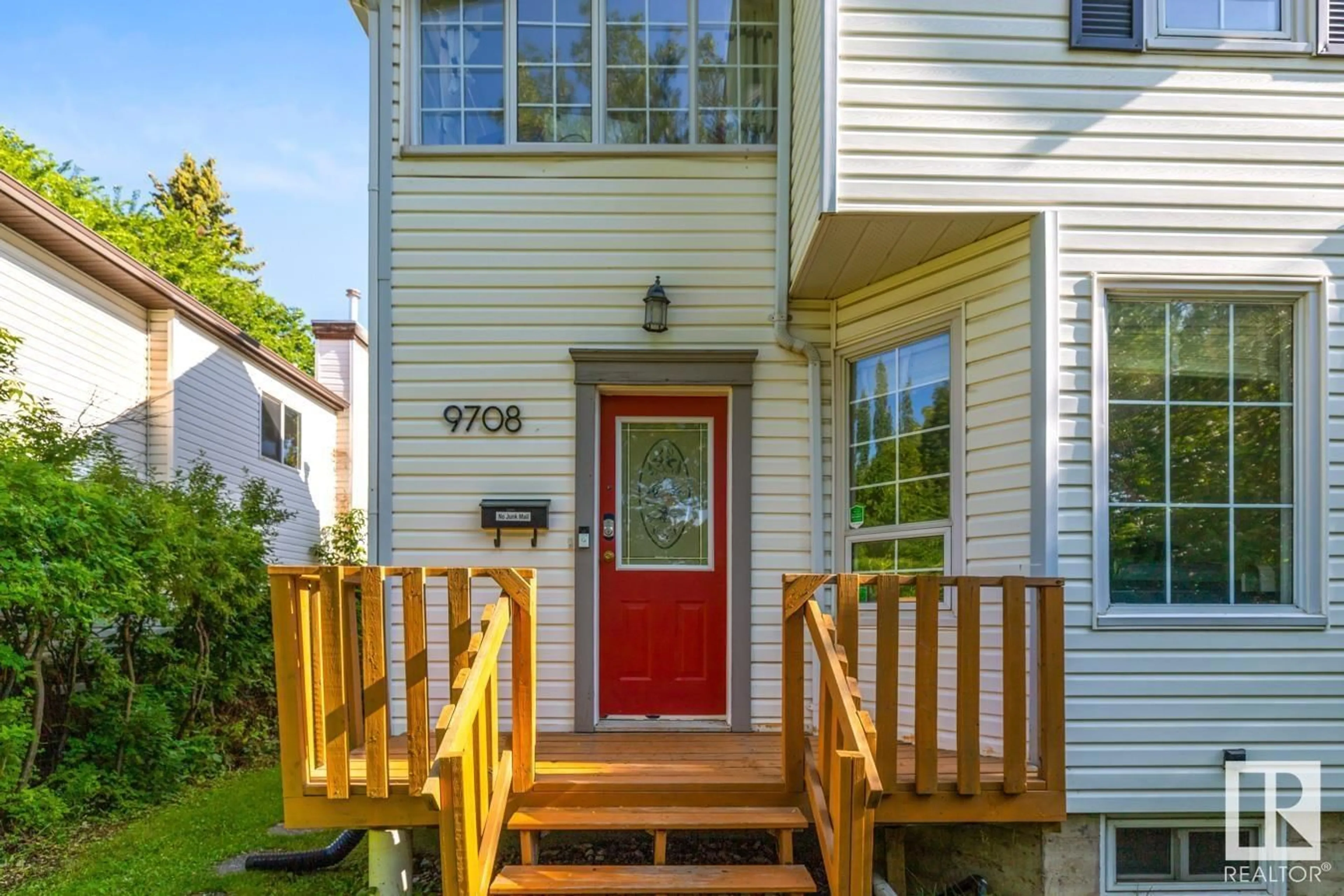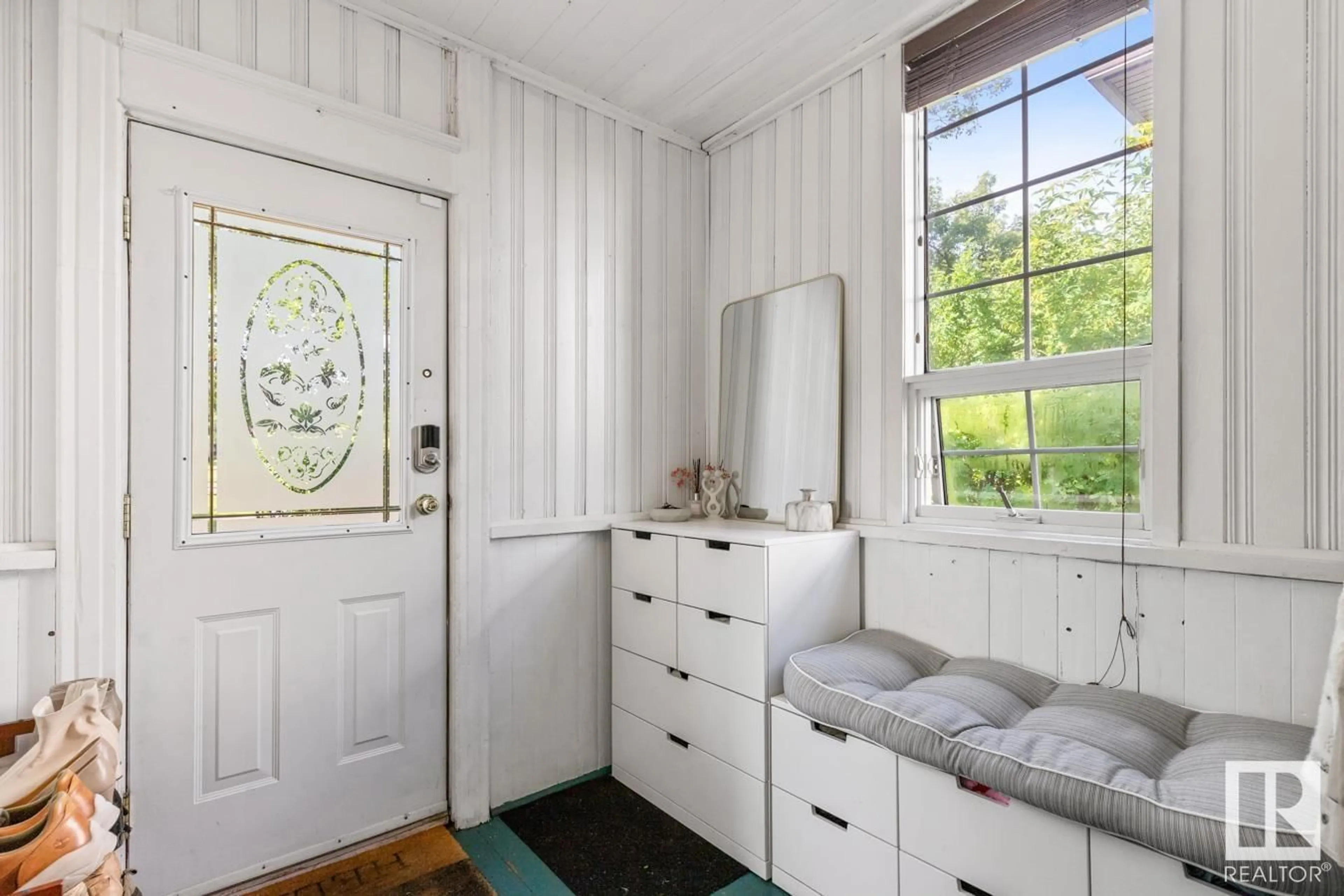Contact us about this property
Highlights
Estimated valueThis is the price Wahi expects this property to sell for.
The calculation is powered by our Instant Home Value Estimate, which uses current market and property price trends to estimate your home’s value with a 90% accuracy rate.Not available
Price/Sqft$397/sqft
Monthly cost
Open Calculator
Description
REMARKABLE RITCHIE! CHARMING CHARACTER Home features 2 Full Baths, 2 Bedrooms & 2 Dens. Newer Kitchen w/ Skylights, SS Appliances & built-in Banquette. Spacious Family Room on the main floor doubles as a flex space (Dining Room/Playroom/Office). This room faces south w/ a live edge wood counter/shelf. Upstairs - 2 Bdrms, a Den (Sun Room) & full Bath w/ CLAWFOOT TUB. Original hardwood floors. Main & upper levels are Carpet-Free! Lower level contains Laundry, another full Bath & Den. The bright & sunny, large yard is private & fully fenced w/ a deck. OVERSIZED DOUBLE GARAGE (21'6x23'2, 498 sq ft). Garage Roof: 2024; Furnace Inducer Motor & Capacitor: 2024; Walkable! Mill Creek Ravine & Trails are 2 blocks away. Short walk or bike to Take Care Cafe, Darling, Kind Ice Cream, the Ritchie Market, Happy Beer Street, etc. Bike or take transit to the University of Alberta & Downtown in only 15 - 20 minutes. Across the street from a Playground. Lot size: 33.9 x 132.3 / 407.30 m2. (id:39198)
Property Details
Interior
Features
Basement Floor
Laundry room
Property History
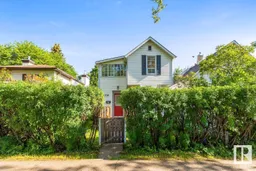 32
32
