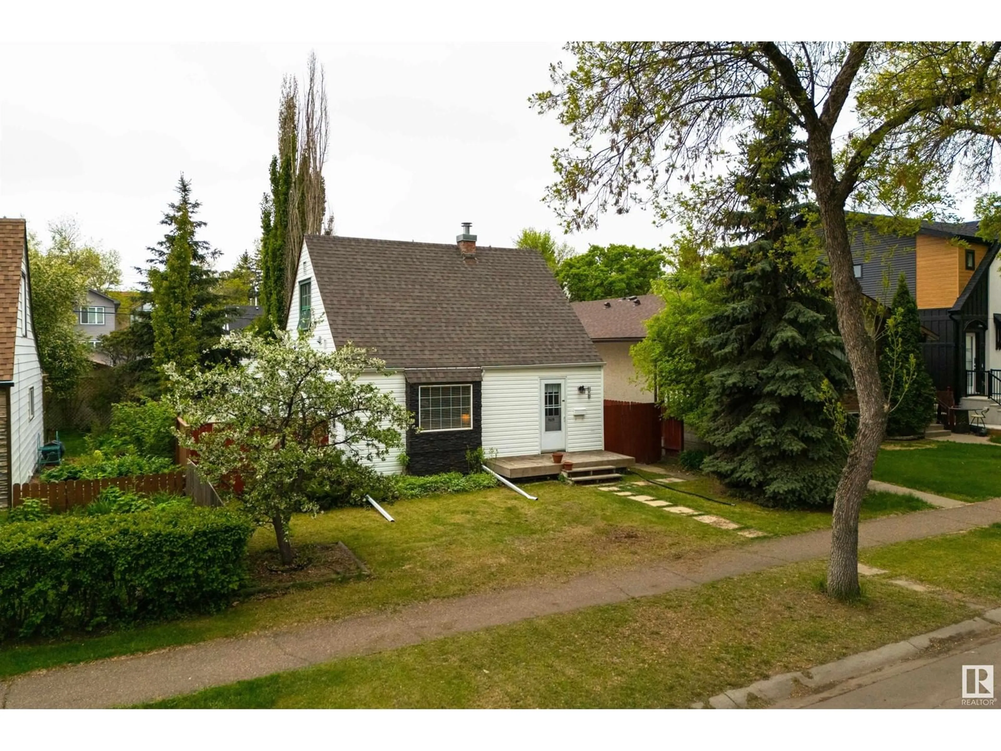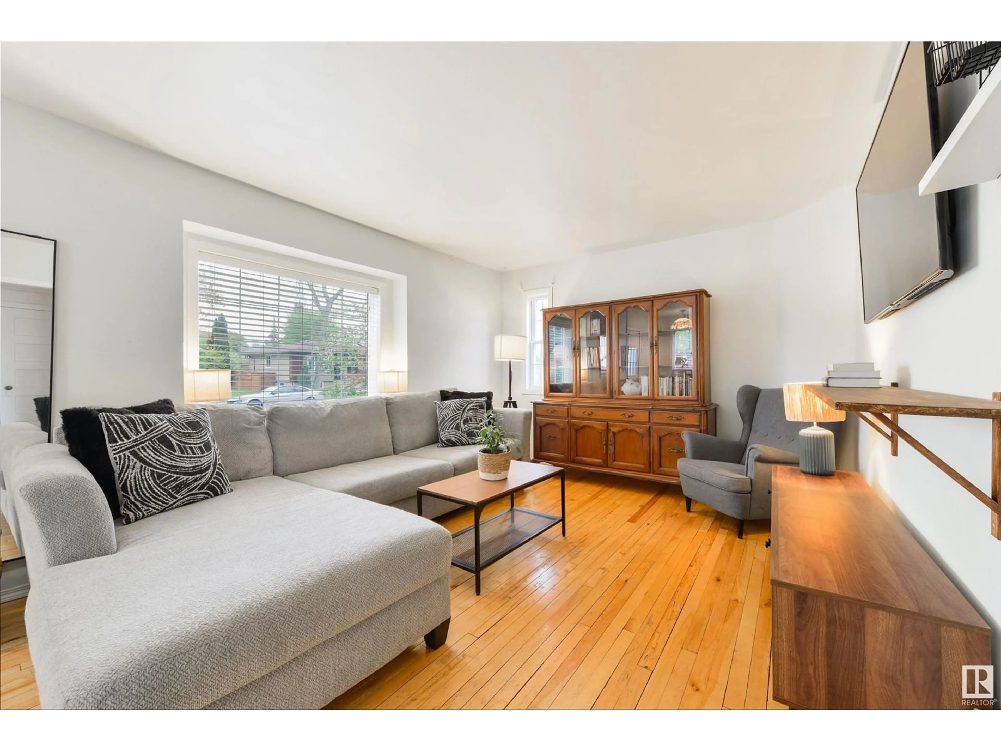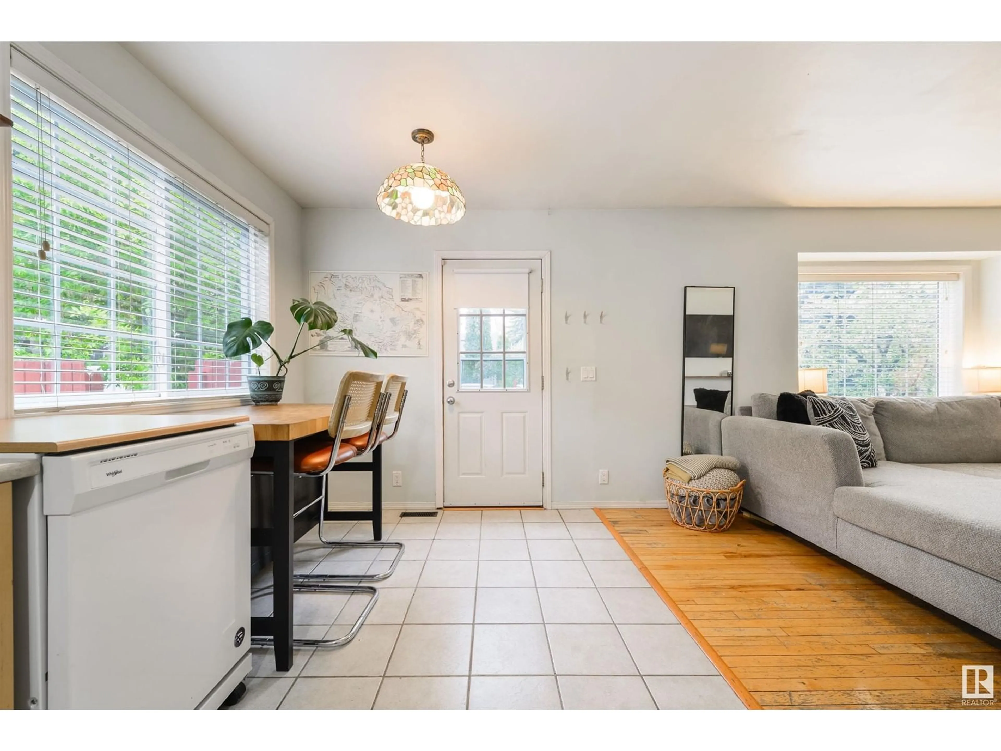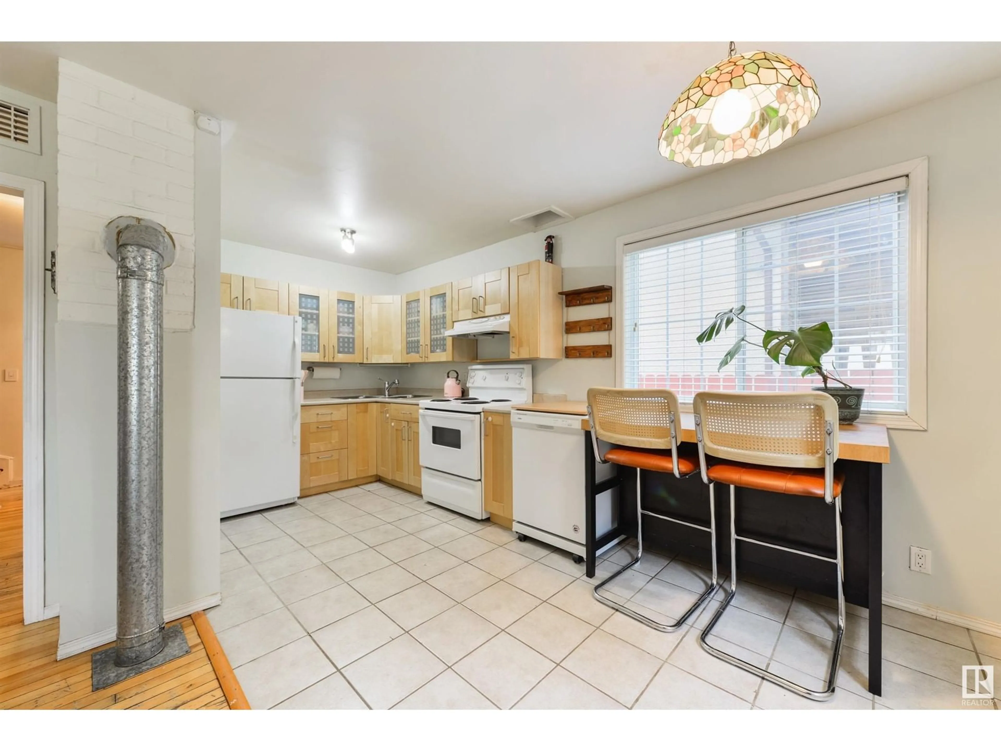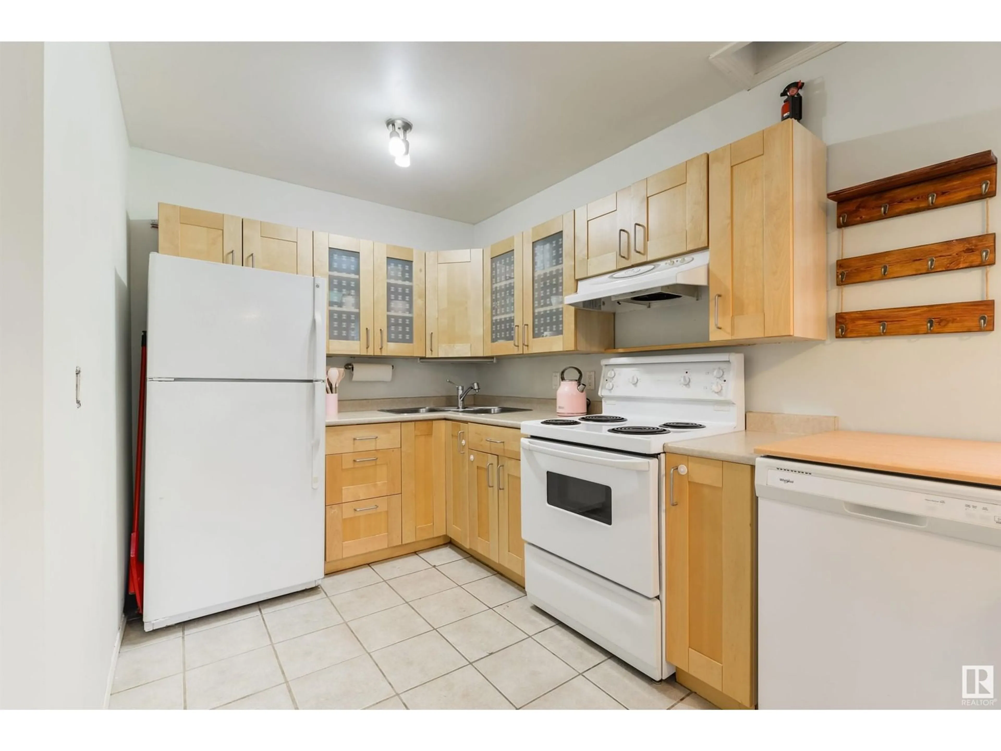Contact us about this property
Highlights
Estimated ValueThis is the price Wahi expects this property to sell for.
The calculation is powered by our Instant Home Value Estimate, which uses current market and property price trends to estimate your home’s value with a 90% accuracy rate.Not available
Price/Sqft$401/sqft
Est. Mortgage$1,804/mo
Tax Amount ()-
Days On Market13 hours
Description
You have dreamed of living in Ritchie, a SPECIAL NEIGHBOURHOOD where you can HOP ON YOUR BIKE or WALK A FEW STEPS to the MILL CREEK TRAILS & RITCHIE MARKET. Placed on a HUGE 44x132 lot with a NEWER, 28X24 INSULATED GARAGE & 8’DOOR, this 3 BDRM has been CAREFULLY UPGRADED to respect the original charm. A BRIGHT, UPDATED KITCHEN greets you.The kitchen opens to the SPACIOUS LIVING ROOM that is ready for your full sized furniture.EXTRA LARGE, UPDATED WINDOWS envelop the home, allowing NATURAL LIGHT to illuminate the entire space. Original HARDWOOD leads you from the living room to the MAIN FLOOR BEDROOM. The 4PC BATH HAS BEEN RENOVATED. The MAIN FLOOR LAUNDRY is cleverly placed in the FLEXIBLE VESTIBULE that can also serve as a PANTRY & STORAGE. The HARDWOOD flooring carries upstairs to the 2nd & 3rd BEDROOMS. A VAST WRAP AROUND DECK overlooks the GIGANTIC, PRIVATE YARD. Prepare your meals DIRECT FROM THE GARDEN. Live more sustainably, where NATURE & THE BEST EVERY DAY CONVENIENCES ALIGN, simply a WINNER! (id:39198)
Property Details
Interior
Features
Main level Floor
Living room
Dining room
Kitchen
Primary Bedroom
Property History
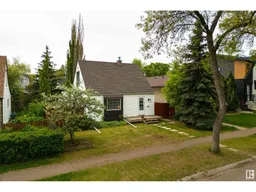 35
35
