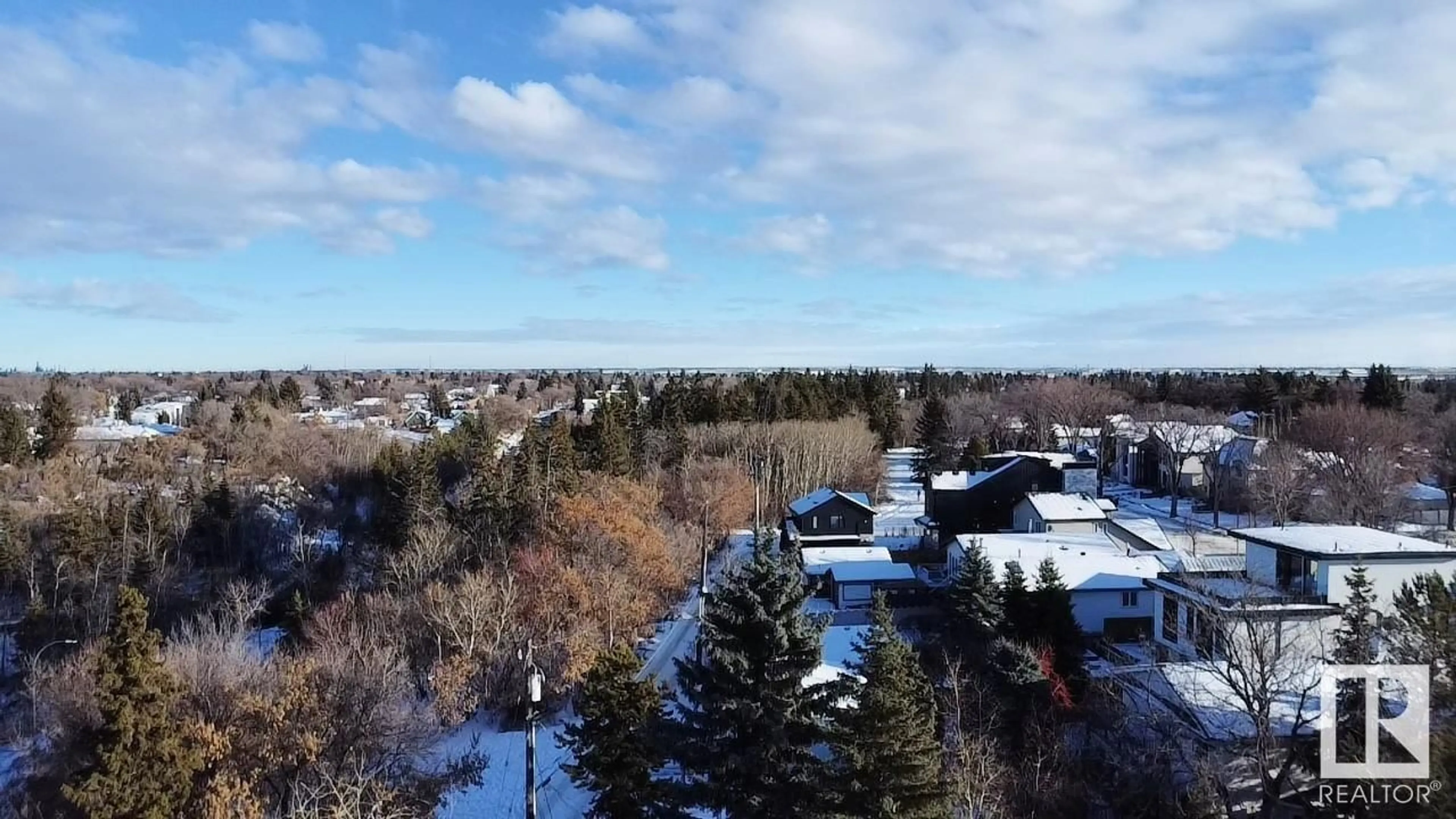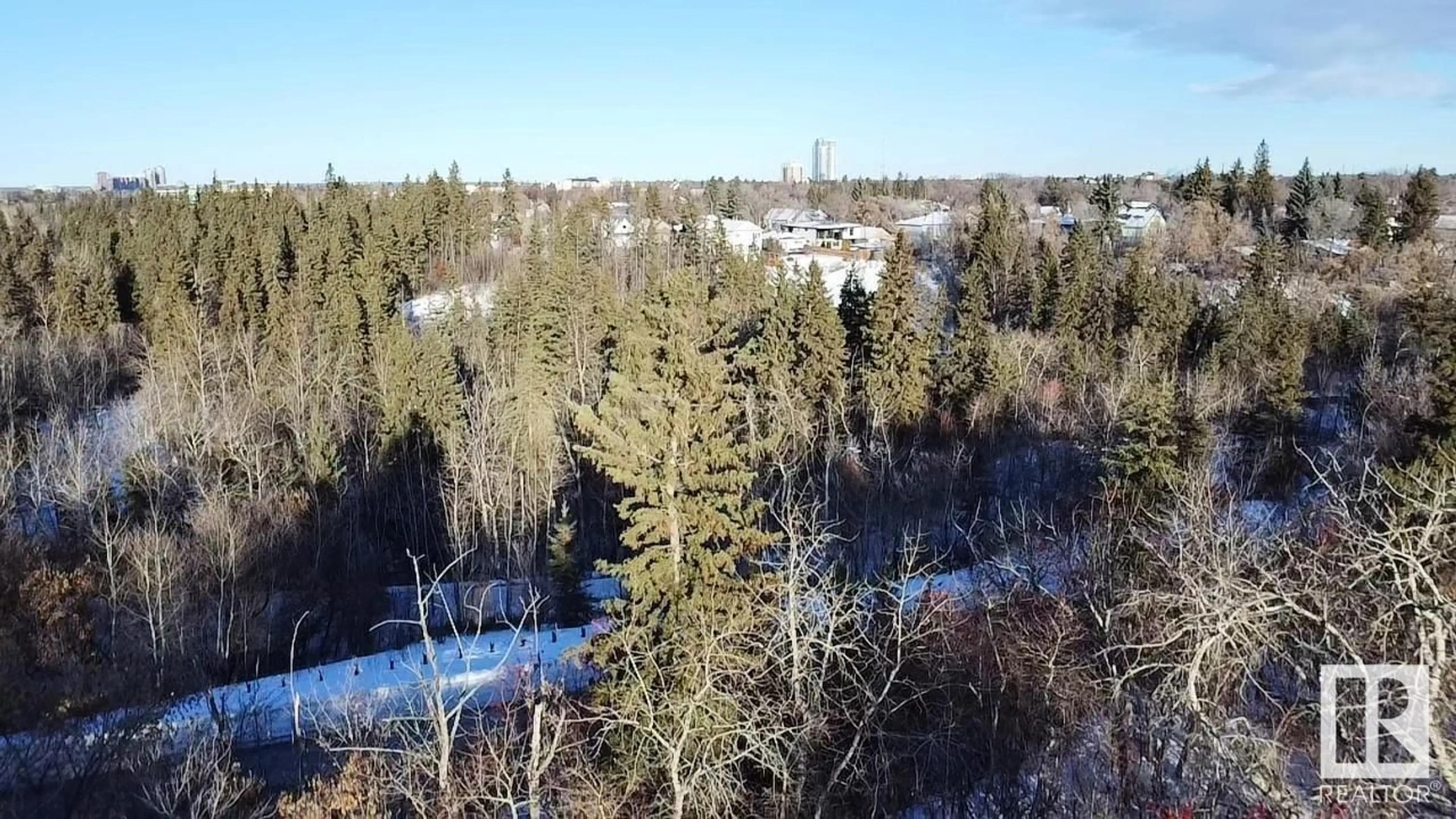9335 76 AV, Edmonton, Alberta T6C0J8
Contact us about this property
Highlights
Estimated ValueThis is the price Wahi expects this property to sell for.
The calculation is powered by our Instant Home Value Estimate, which uses current market and property price trends to estimate your home’s value with a 90% accuracy rate.Not available
Price/Sqft$633/sqft
Est. Mortgage$3,650/mo
Tax Amount ()-
Days On Market94 days
Description
Rare opportunity in Ritchie!Huge 742 sqmt development lot next to the Millcreek Ravine,RS zoning means the city could allow up to 8 units here, possible subdivision as well.Super location, one of only 2 lots facing ravine, no neighbors in front, 2 blocks from boutique stores, shopping and micro breweries.Develop and enjoy fantastic views of the downtown and ravine from a possible 2nd or 3rd floor, super quiet and secluded, almost zero traffic.The property is poised to benefit from the 76 ave renewal,anyone will enjoy this south central location with ravine trails,trendy shopping,transit and old strathcona all super close. (id:39198)
Property Details
Interior
Features
Main level Floor
Bedroom 3
Living room
Kitchen
Primary Bedroom
Exterior
Parking
Garage spaces -
Garage type -
Total parking spaces 5
Property History
 13
13




