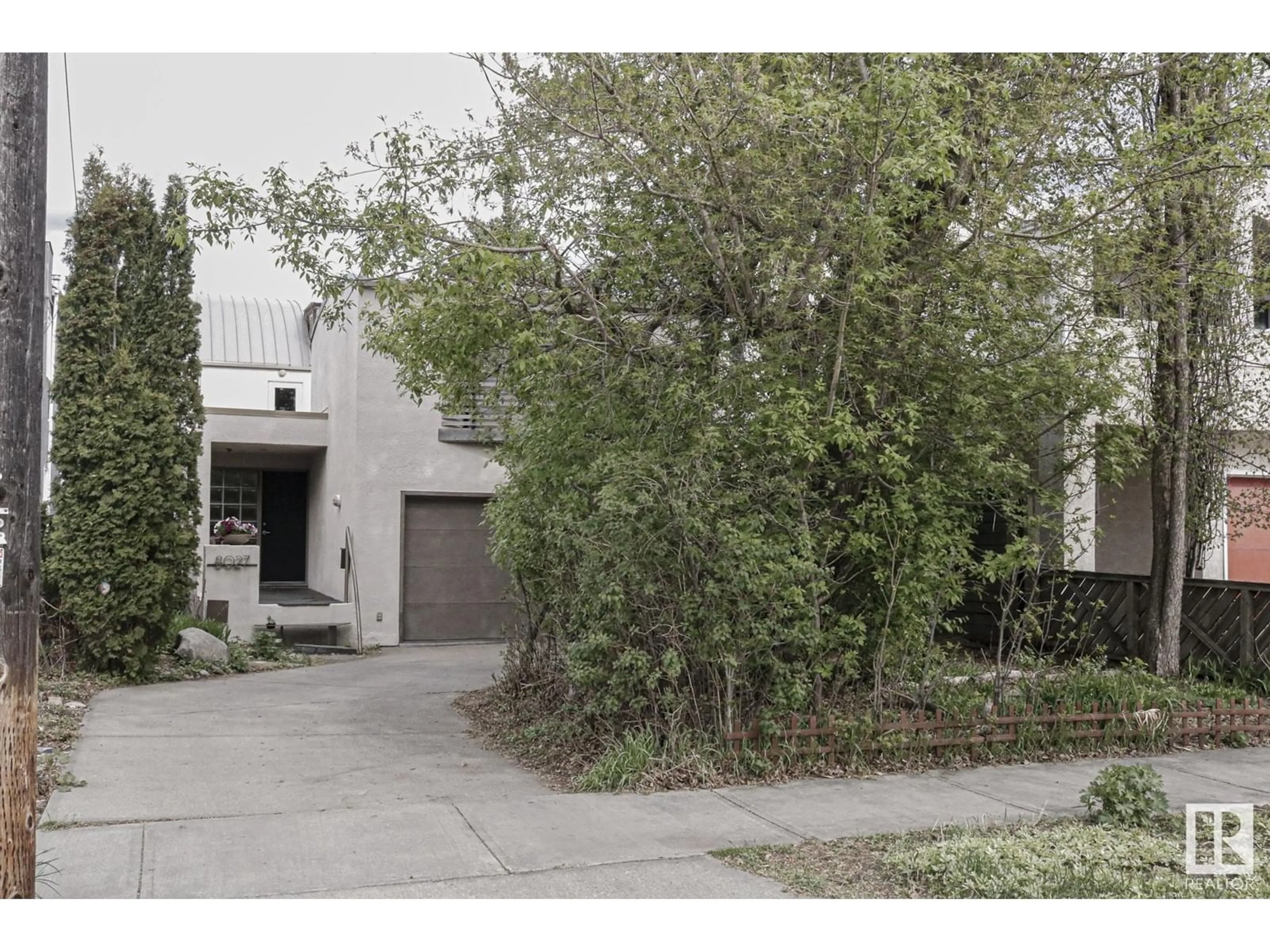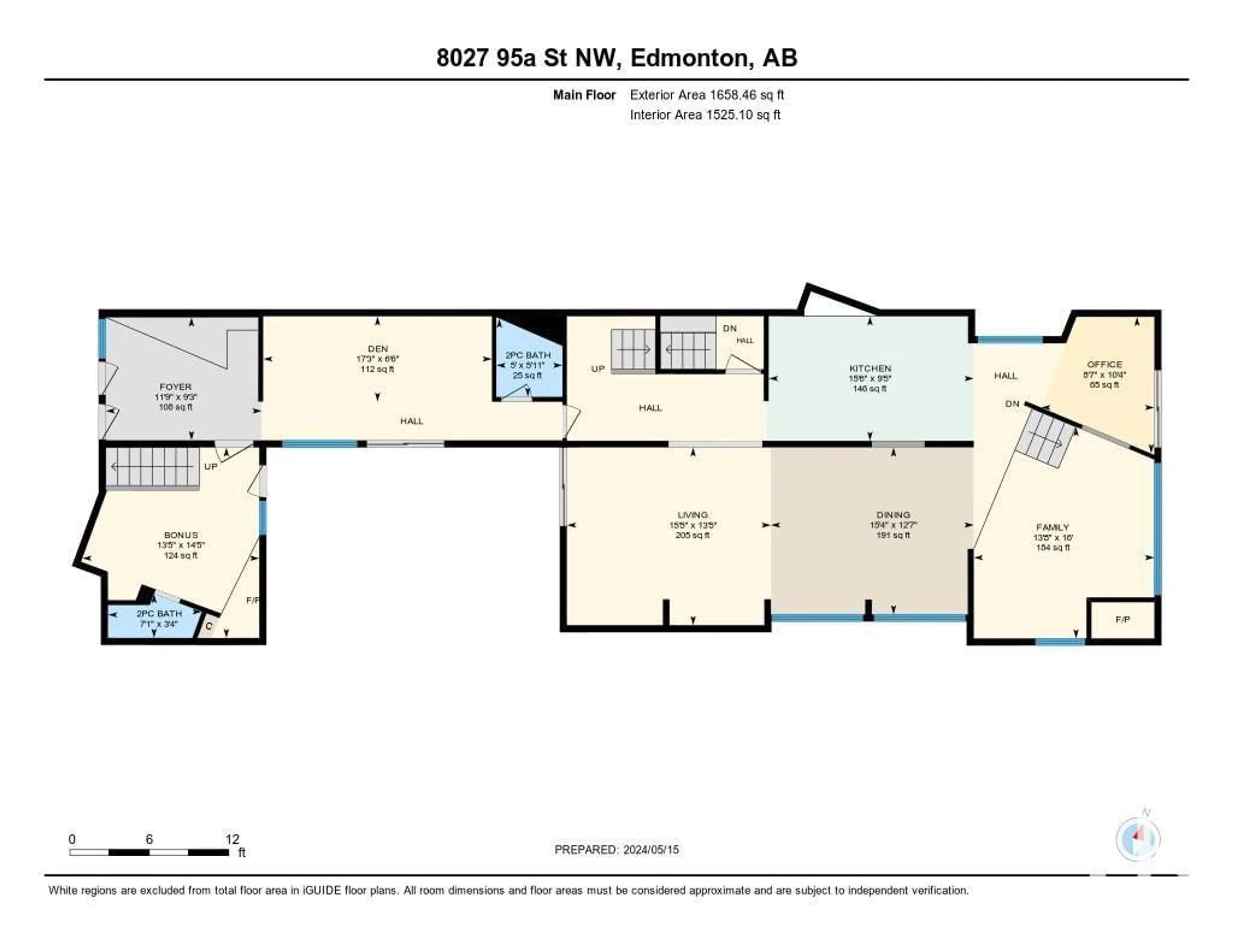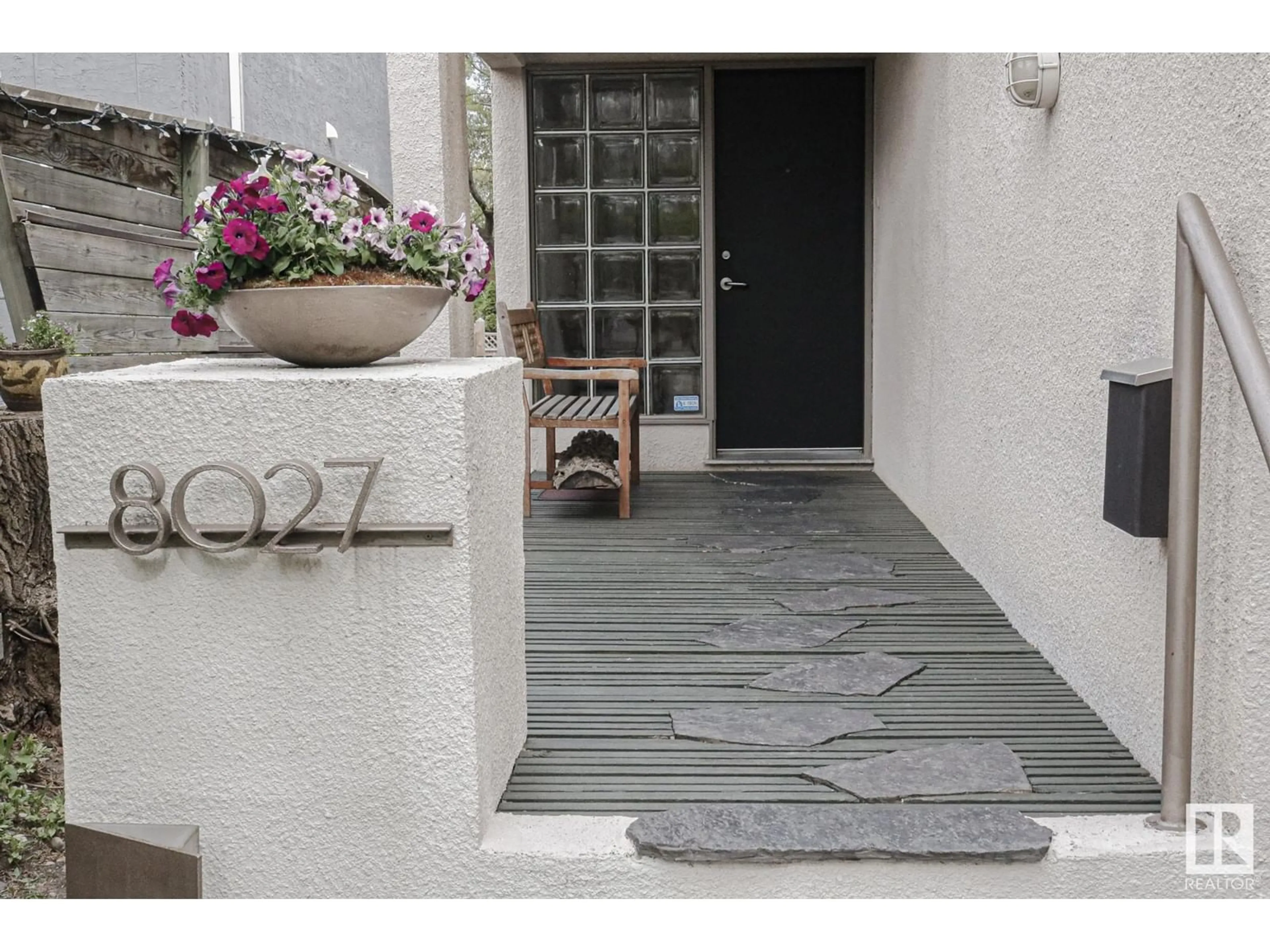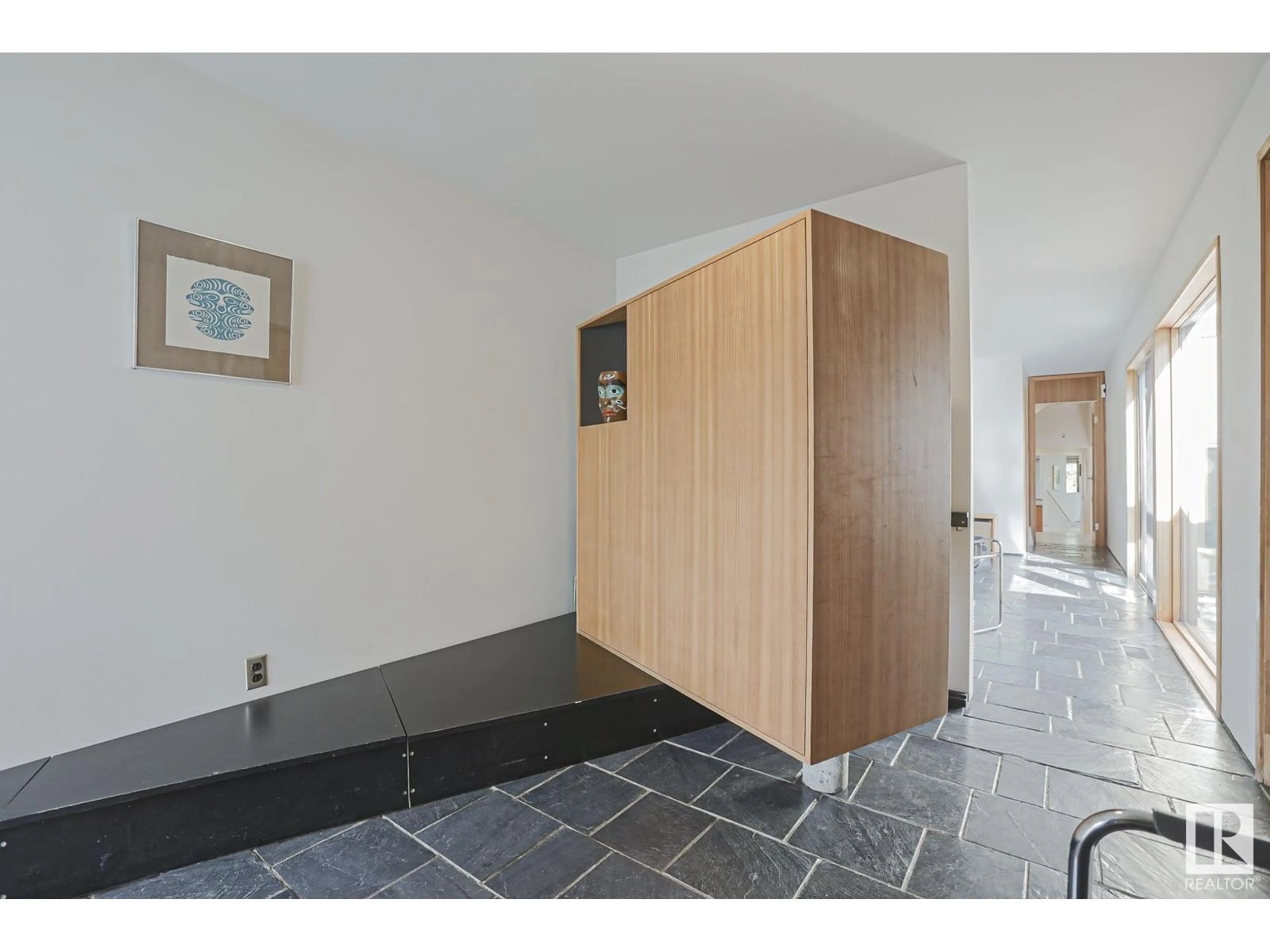8027 95A ST NW, Edmonton, Alberta T6C3Y1
Contact us about this property
Highlights
Estimated ValueThis is the price Wahi expects this property to sell for.
The calculation is powered by our Instant Home Value Estimate, which uses current market and property price trends to estimate your home’s value with a 90% accuracy rate.Not available
Price/Sqft$306/sqft
Est. Mortgage$4,294/mo
Tax Amount ()-
Days On Market15 hours
Description
Perched on Mill Creek ravine with scenic views from every window. Designed by the owner/architect in a contemporary style with Asian influences. Spectacular, 2.5 storey (3263 sqft/303m2) designed to bring the surrounding nature indoors. Main floor: foyer, bonus room/guest room with loft, 3 piece bathroom + living area, open den with view of courtyard & fountain, living room with meditation alcove with sliding screen, dining room, open beam spruce ceilings, island kitchen with built in appliances & island, nook & sunken family room with fireplace. Second floor features the primary bedroom with balcony, 3 pce ensuite + a recessed jacuzzi tub. Also on 2nd floor: 4 additional bedrooms, main bath & access to the roughed in roof top patio. Top story features a 2nd loft with balcony. Unfinished basement has an area formerly used as a rock climbing wall, laundry & roughed in walk out to yard. Attached double garage, 2 upgraded high-e furnaces. Custom display cases & bookcases. Understated elegance throughout. (id:39198)
Property Details
Interior
Features
Basement Floor
Laundry room
1 m x 1 mUtility room
5.25 m x 4.12 mExterior
Parking
Garage spaces 4
Garage type Attached Garage
Other parking spaces 0
Total parking spaces 4
Property History
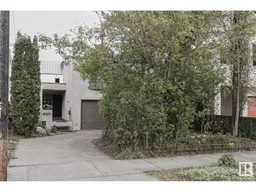 53
53
