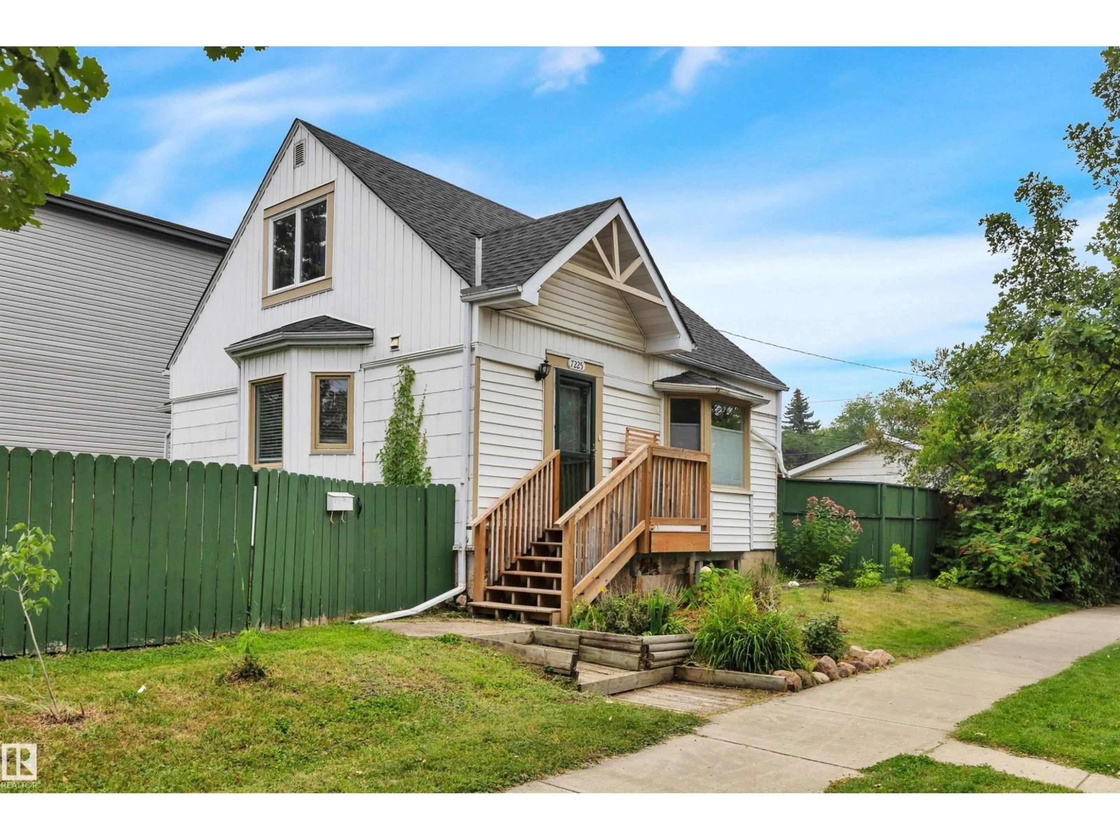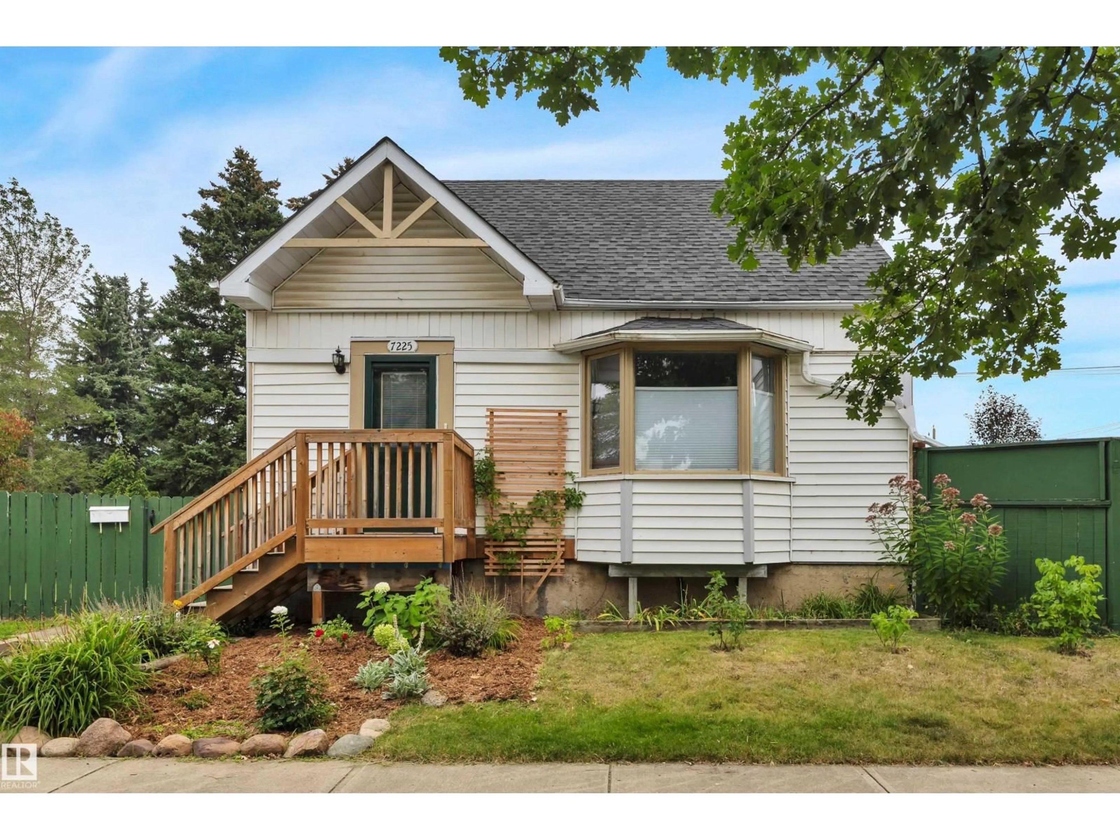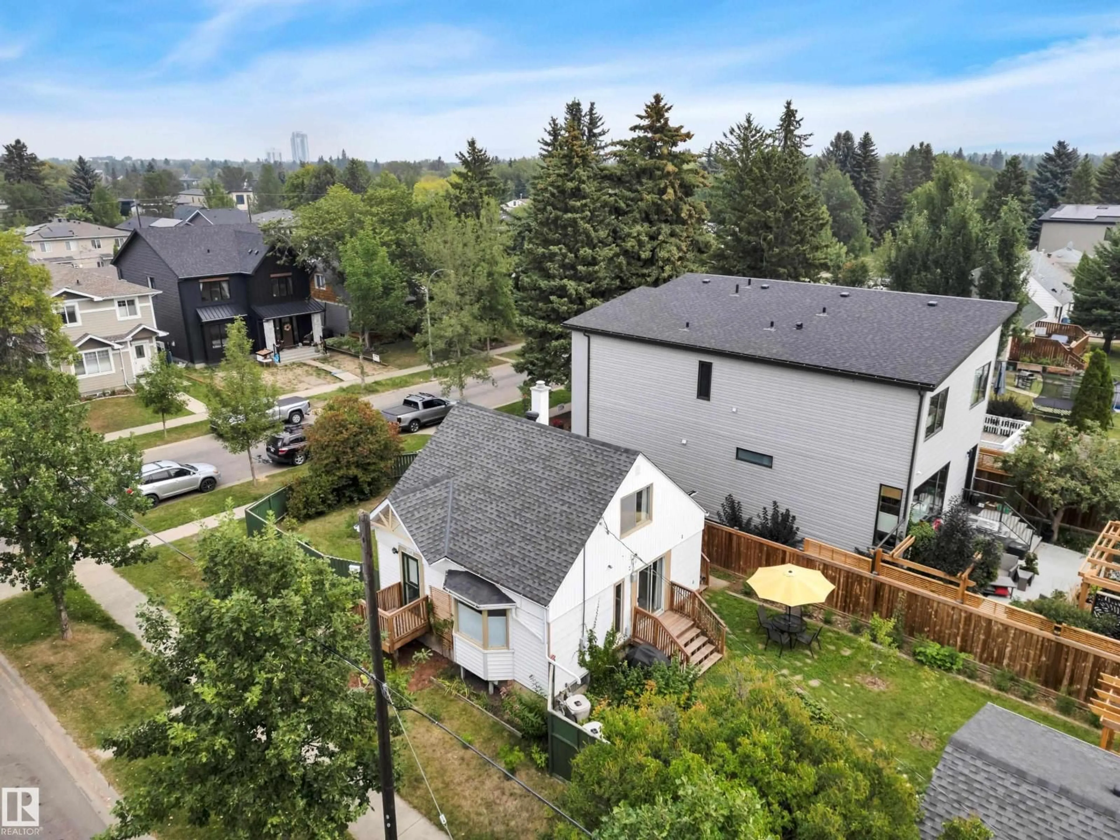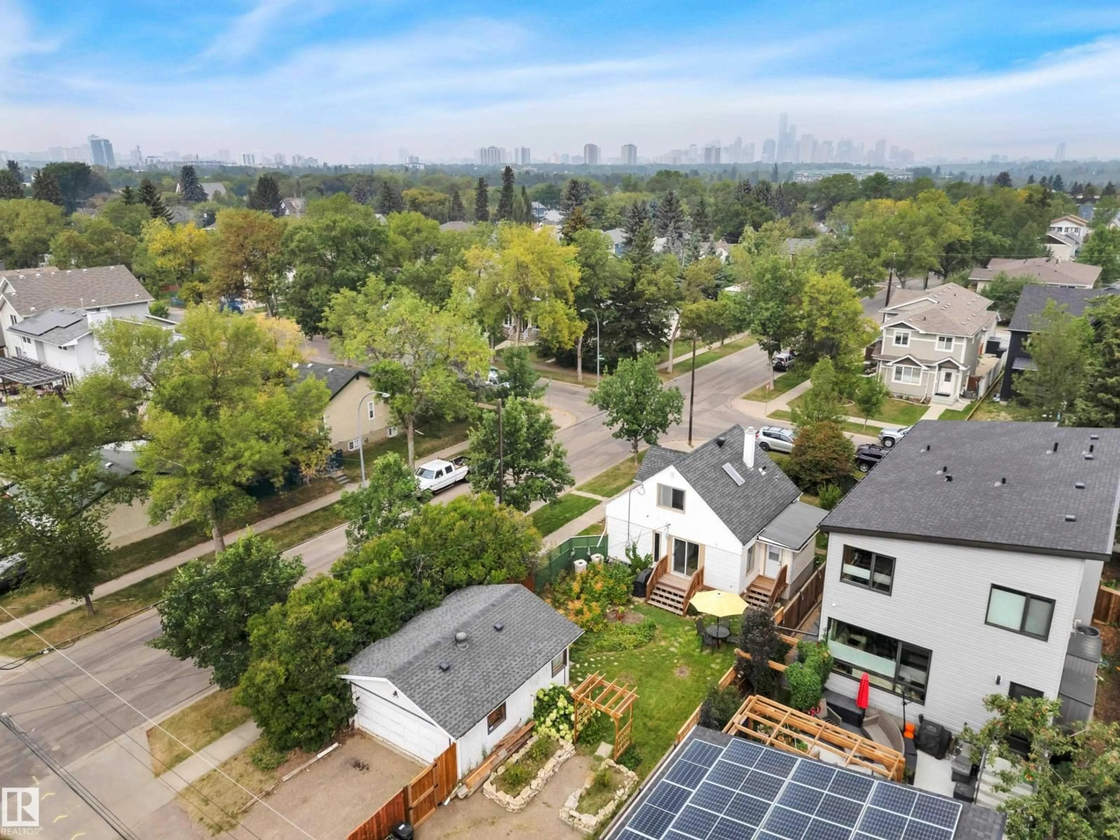Contact us about this property
Highlights
Estimated valueThis is the price Wahi expects this property to sell for.
The calculation is powered by our Instant Home Value Estimate, which uses current market and property price trends to estimate your home’s value with a 90% accuracy rate.Not available
Price/Sqft$450/sqft
Monthly cost
Open Calculator
Description
SWEET RITCHIE LOCATION! This UPGRADED & ADORABLE 2 bed/1 full bath home is finished top to bottom and is a LOVELY PLACE TO LAND. 1537 SF TOTAL LIVING SPACE. Sitting on a large corner lot (42' X 130' or 508 M2) enjoy large BACK & FRONT YARDS - the south facing backyard boasts a massive raspberry patch, plum trees & strawberries. The front north facing yard is so private and cool on those hot summer nights. 3/4 of the entire yard has newer 6' fencing. SO PRIVATE. The kitchen boasts a New Stove & Dishwasher (2021). Natural light floods into the house from every angle. CLOSE TO EVERYTHING - including 4 Corners (ICE CREAM & SHOPS!) & MILL CREEK RAVINE - with trails connected to the city at large. Amazing location. THE HOUSE IS UPGRADED WITH: Basement renovation with 2 framing & Rockwool Insulation & LVP (2024), HIGH EFF'T FURNACE/HOT WATER TANK (2024), SHINGLES (approx.2019), 100 AMP PANEL (Approx. 2013). Insulated garage - never have to plug in the car. UNREAL opportunity! LIVE, RENT or RE-DEVELOP! (id:39198)
Property Details
Interior
Features
Upper Level Floor
Primary Bedroom
3.39 x 2.87Bedroom 2
2.83 x 3.61Exterior
Parking
Garage spaces -
Garage type -
Total parking spaces 4
Property History
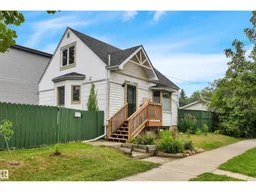 62
62
