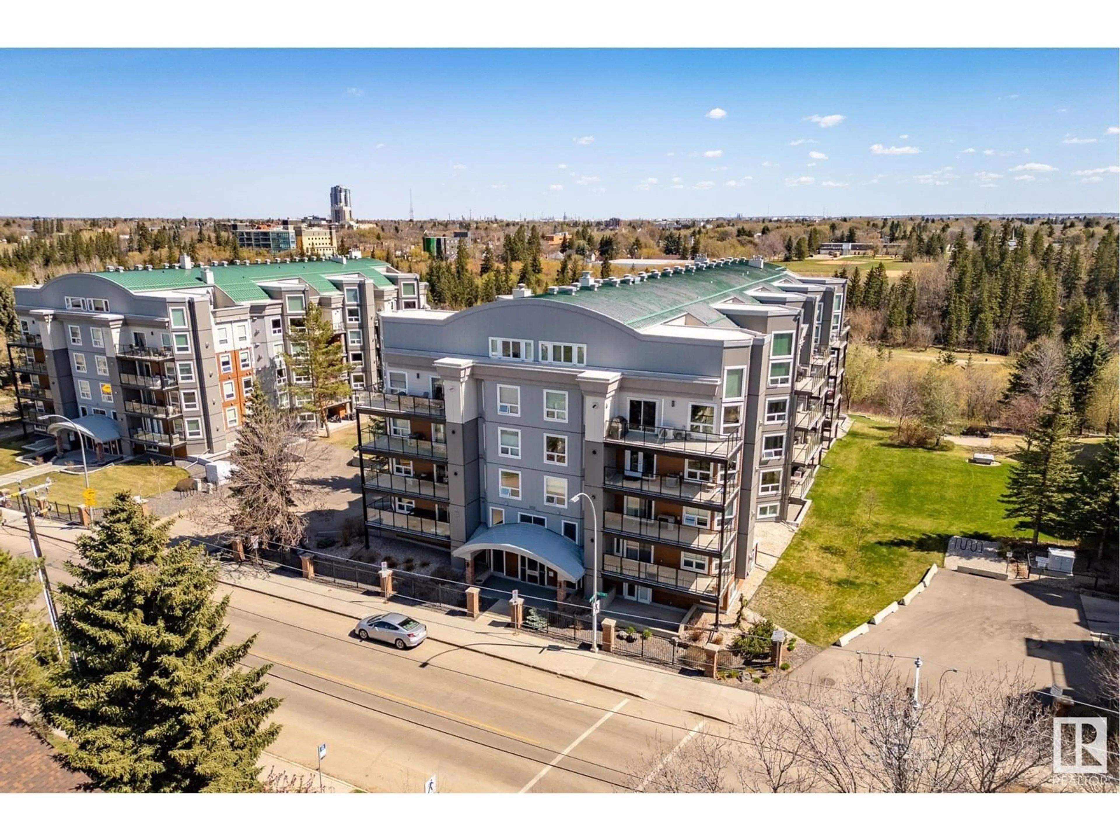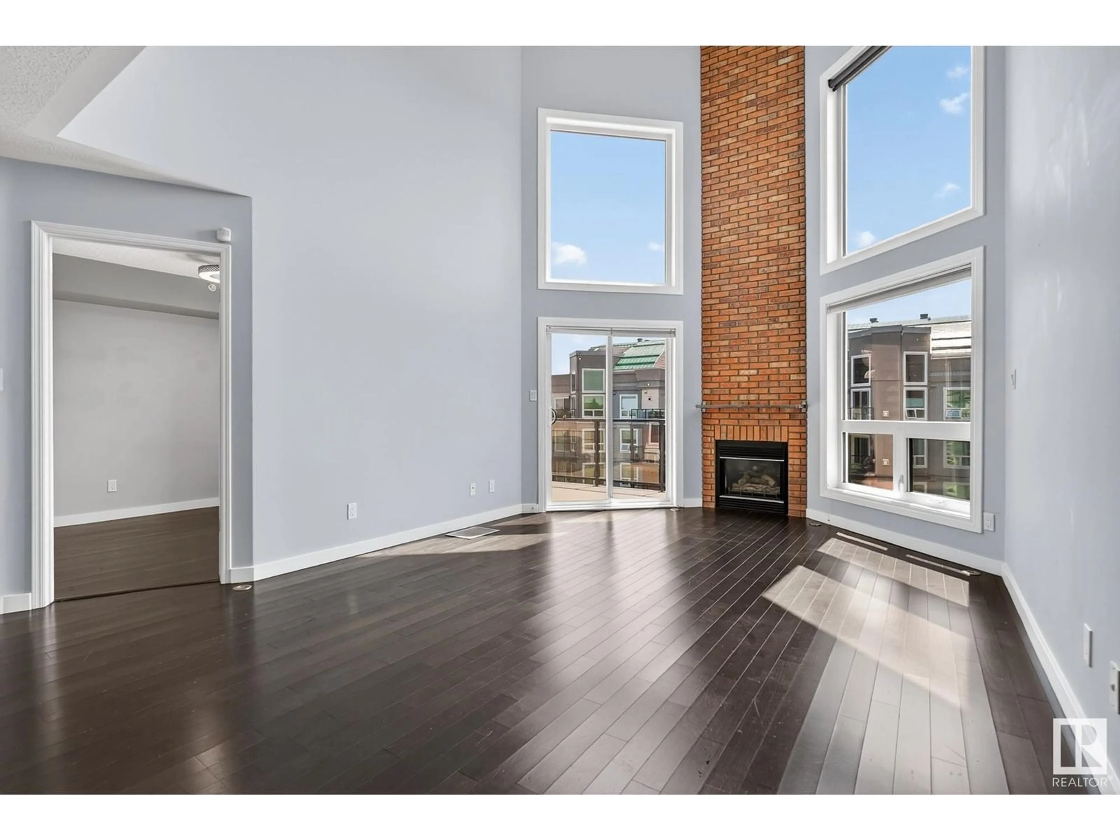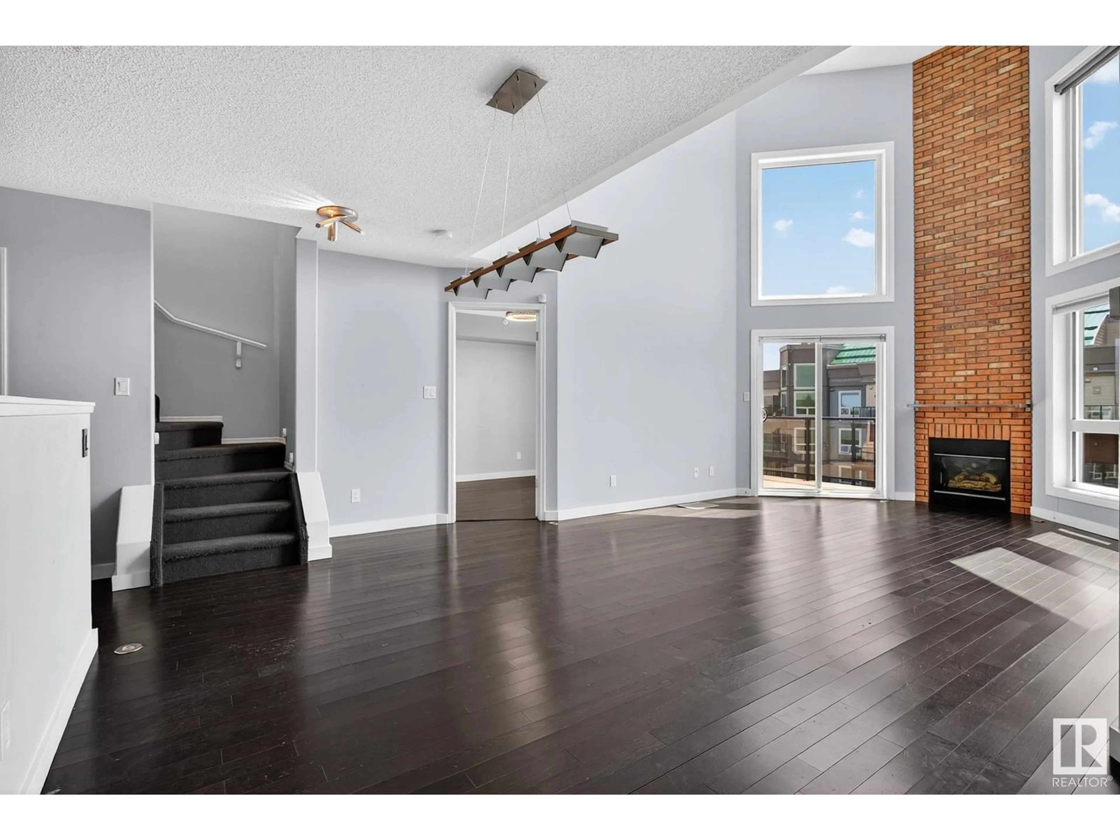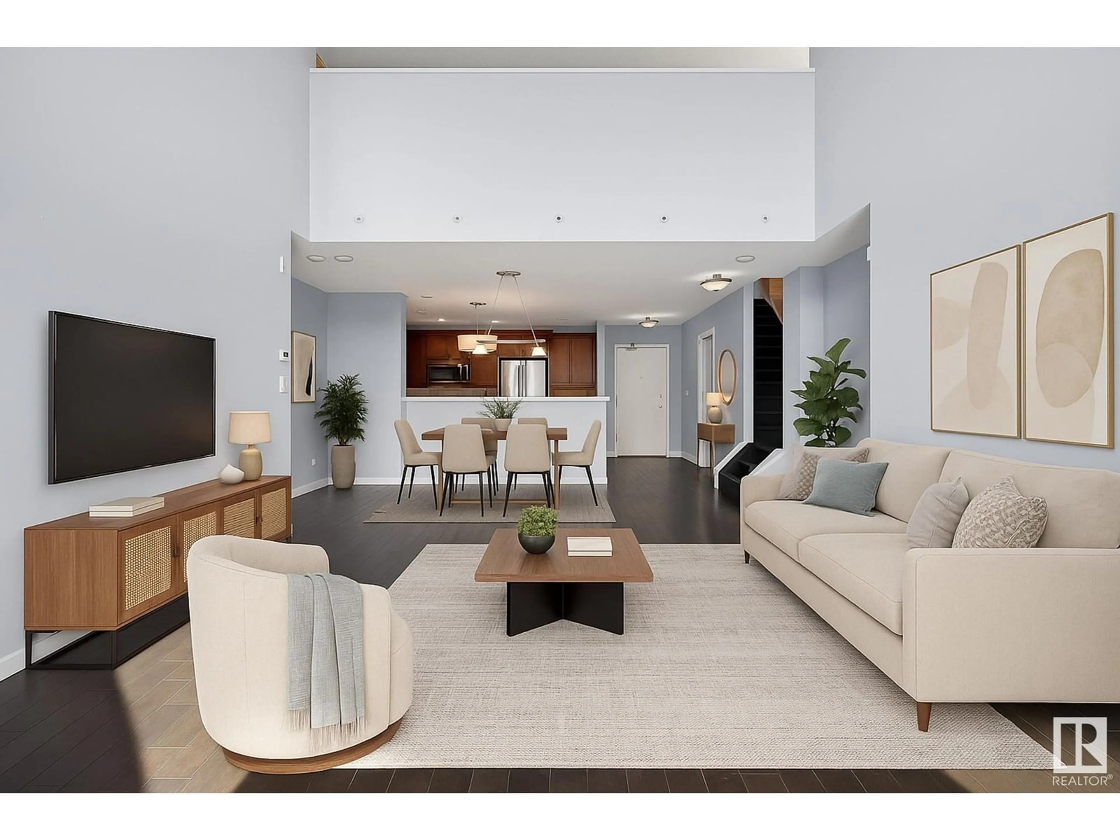Contact us about this property
Highlights
Estimated valueThis is the price Wahi expects this property to sell for.
The calculation is powered by our Instant Home Value Estimate, which uses current market and property price trends to estimate your home’s value with a 90% accuracy rate.Not available
Price/Sqft$316/sqft
Monthly cost
Open Calculator
Description
Experience elevated living in this top-floor 1,454 sq. ft. Penthouse condo featuring two private patios with scenic southeast views of Mill Creek Ravine, and an upper-level retreat for quiet relaxation. Thoughtfully updated with over $40,000 in renovations, including two stylish new bathrooms, refreshed kitchen with quartz surfaces, an under-mounted sink, and modern backsplash. The space is warm and welcoming with soaring ceilings and a striking full-height real brick fireplace that extends into the versatile loft above. Stay comfortable year-round with air conditioning, and enjoy the convenience of heated underground tandem parking and a large in-suite laundry room with bonus storage. Located in the heart of Ritchie, you’re steps from trails, local shops, cafes, schools, and the Mill Creek Pool. This is a rare chance to own one of the few penthouses in this highly desirable building! (id:39198)
Property Details
Interior
Features
Main level Floor
Living room
13'10 x 15'5Dining room
17'3 x 8'9"Kitchen
Primary Bedroom
11'4 x 19'10Condo Details
Amenities
Vinyl Windows
Inclusions
Property History
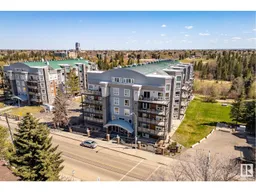 48
48
