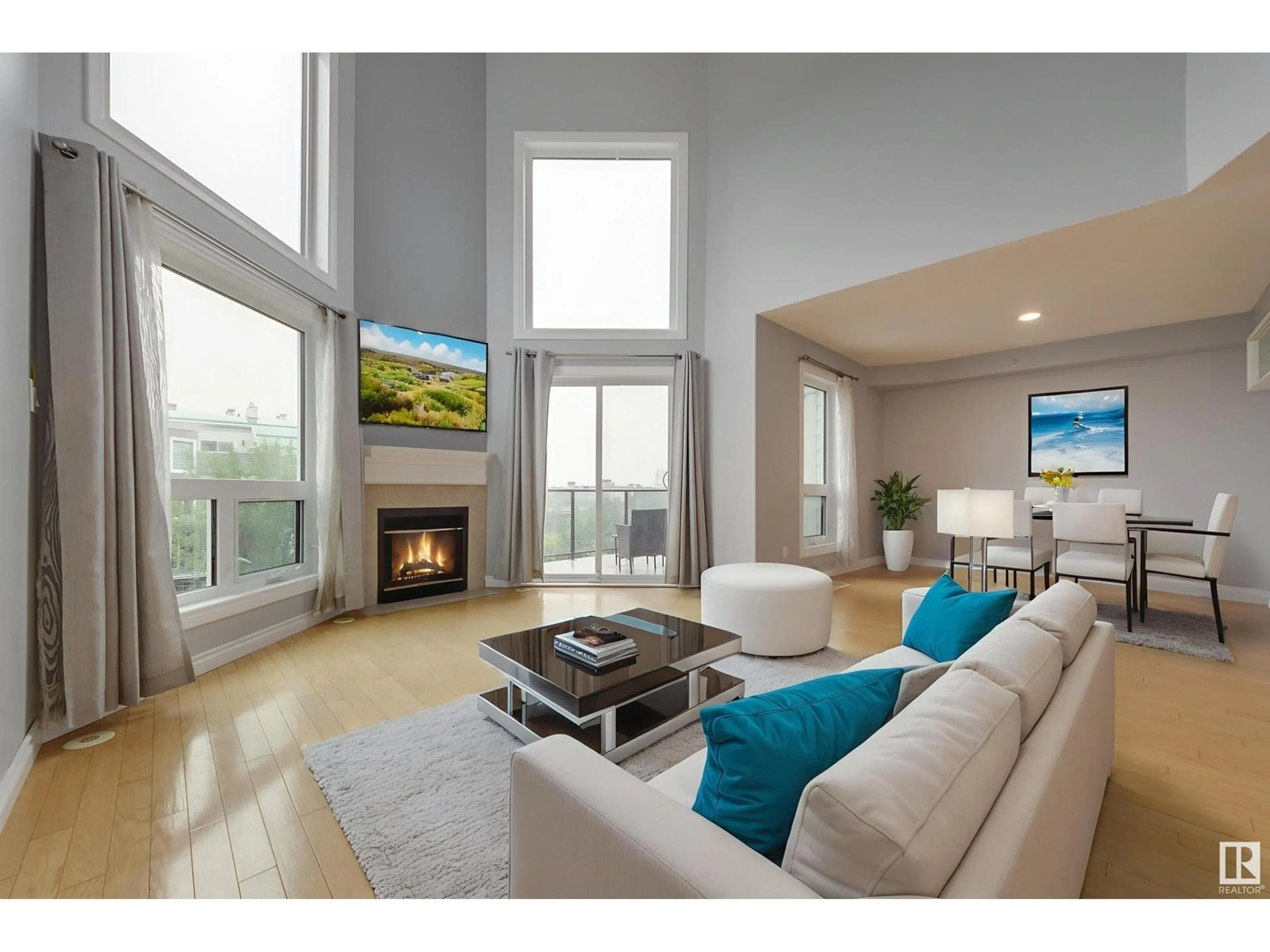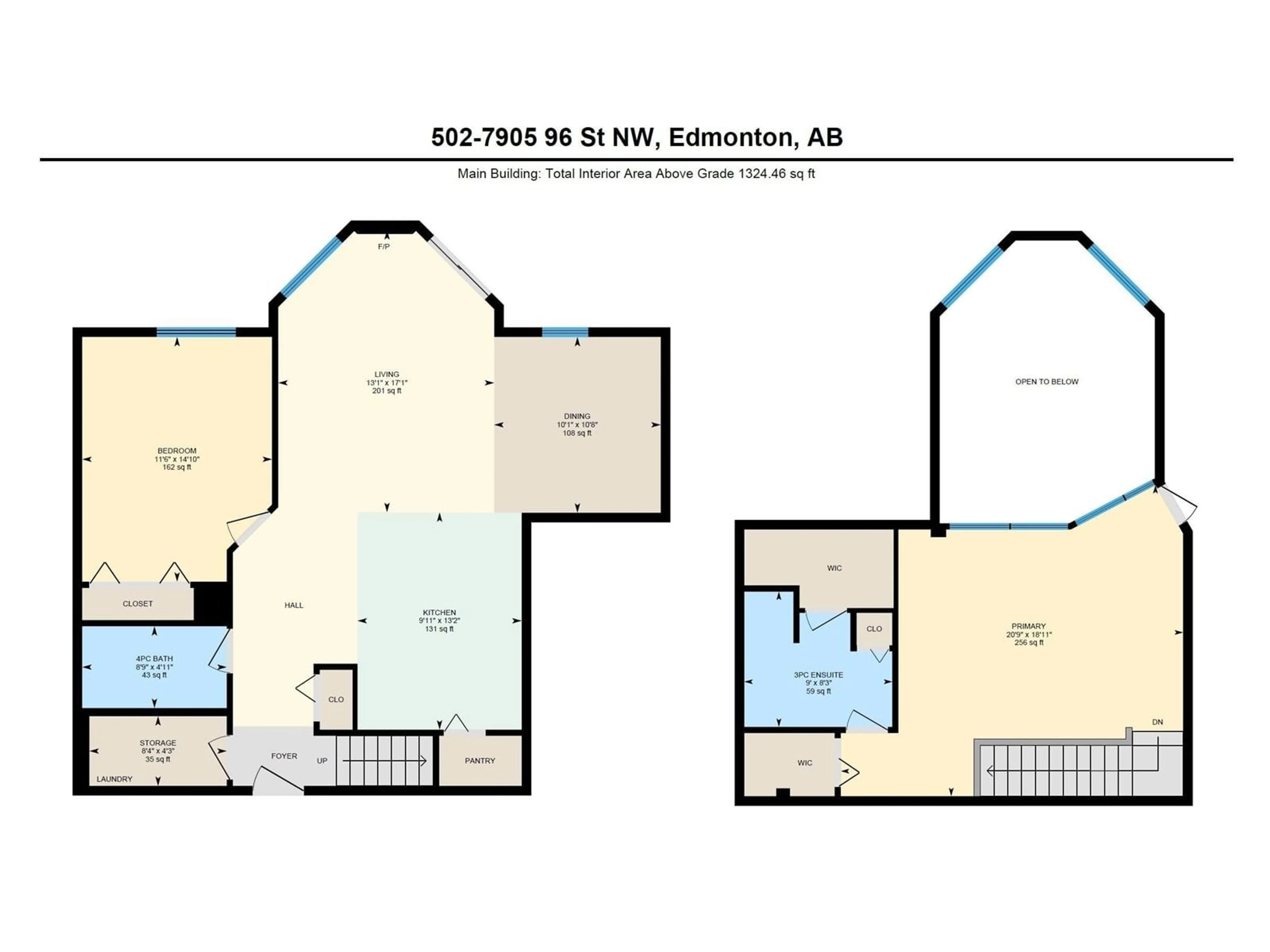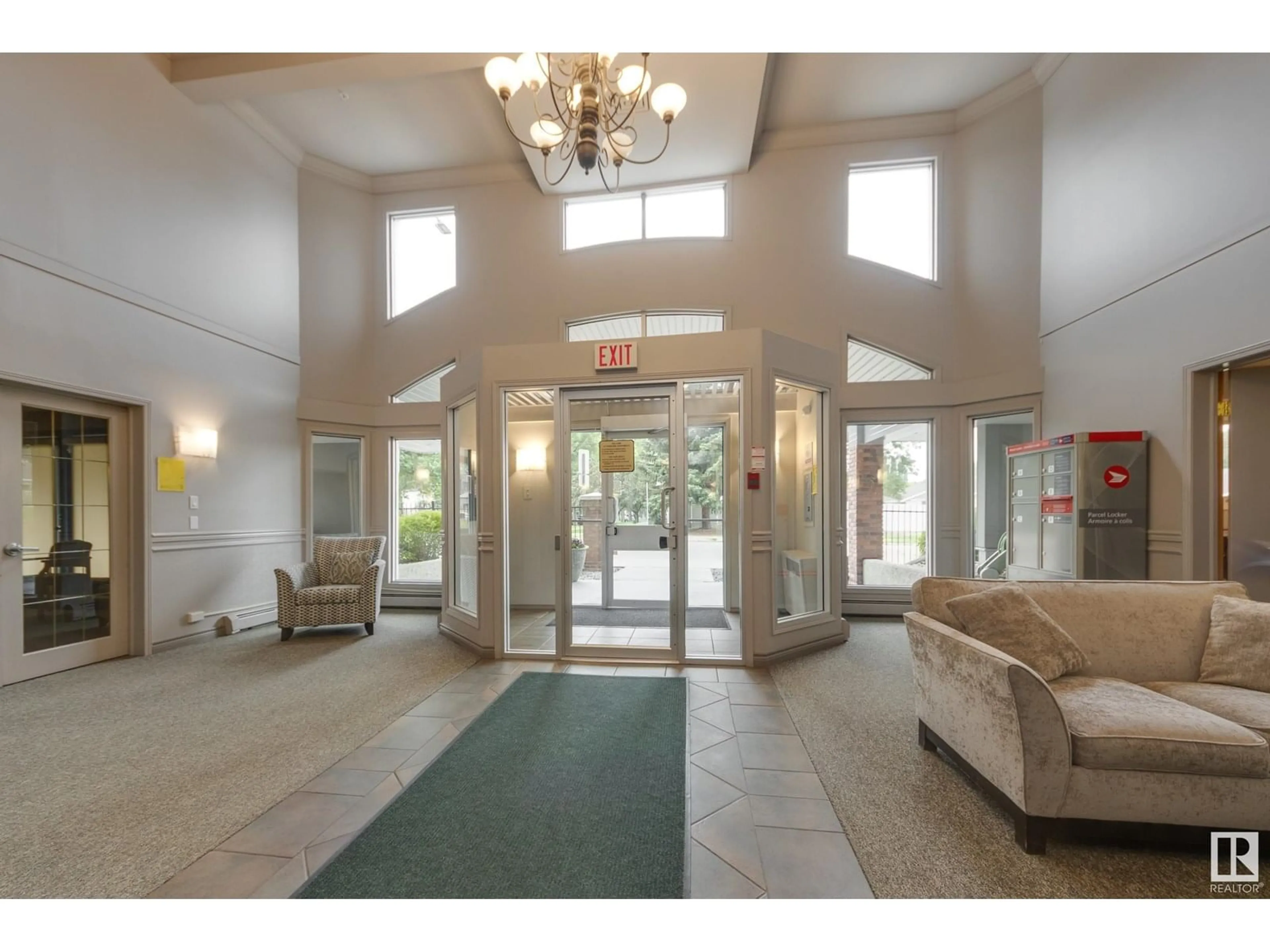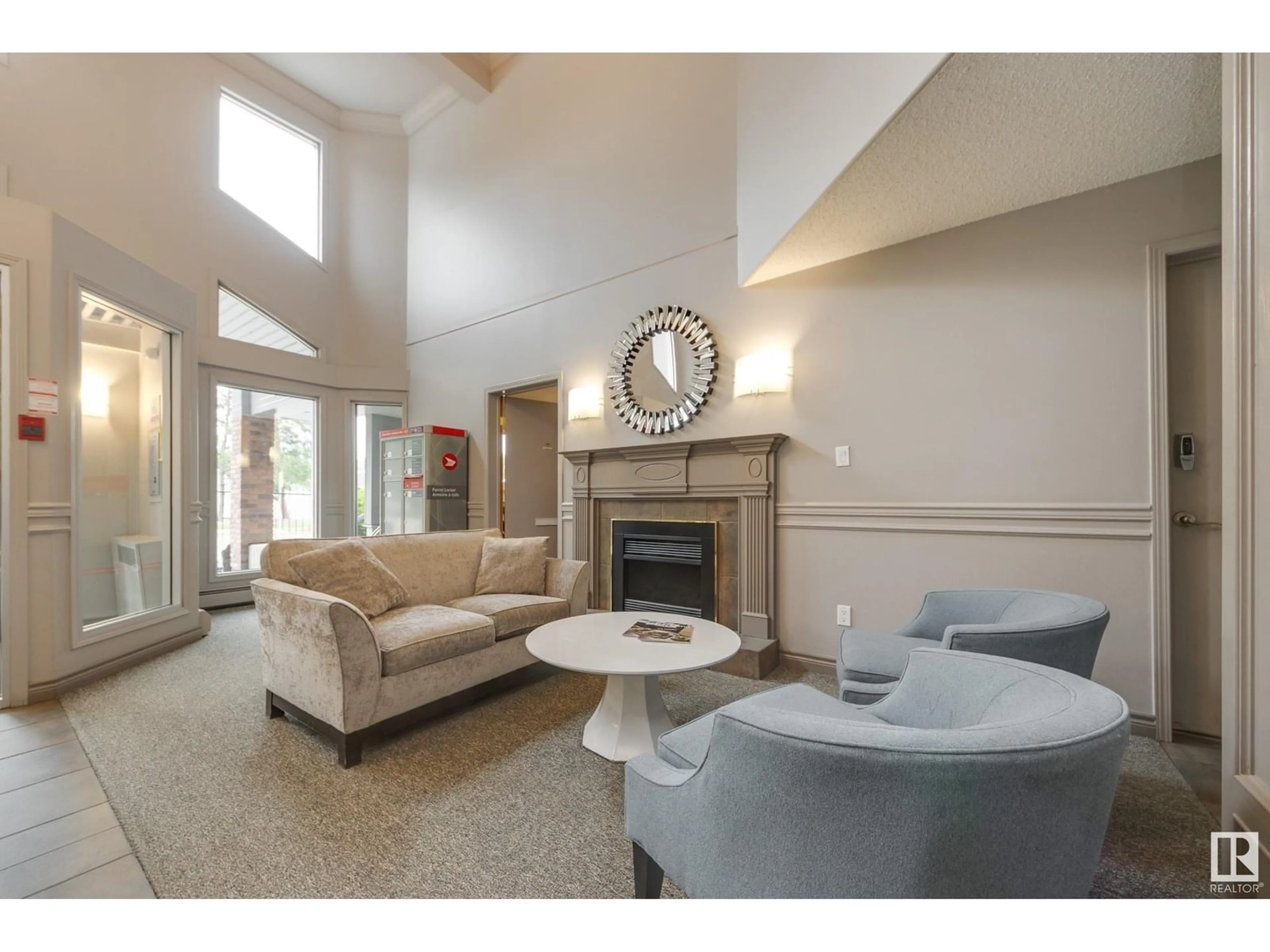Contact us about this property
Highlights
Estimated valueThis is the price Wahi expects this property to sell for.
The calculation is powered by our Instant Home Value Estimate, which uses current market and property price trends to estimate your home’s value with a 90% accuracy rate.Not available
Price/Sqft$313/sqft
Monthly cost
Open Calculator
Description
MILLION DOLLAR VIEWS FROM THIS 2-LEVEL PENTHOUSE OVERLOOKING MILL CREEK RAVINE!! Over 1300 sq.ft. with 2 large bedrooms, 2 baths, and 2 balconies! Bright open kitchen with walk in pantry & large bar area. Large formal dining room. Gorgeous living room has several large windows with soaring ceiling, gas fireplace and hardwood floors. Main floor bedroom has plenty of room for a king-size bed. Nice sized laundry room on the main floor. Upstairs the Primary Suite has a 3 piece bath with two large walk in closets, windows that open to the living area below and direct access to the top floor balcony, with stunning views! Newer floors in both bedrooms and on the stairs. Central A/C. Very quiet area in Ritchie, yet close to the Ritchie Market and Whyte Ave with all they have to offer as well as the UofA. Good bus service in the area. Comes with a 2car Tandem parking stall & storage. Pet friendly (no size limit, 2 pets allowed). Social Room & Exercise Room. Adult living 18+. Some photos have been virtually staged. (id:39198)
Property Details
Interior
Features
Main level Floor
Living room
5.22 x 3.98Dining room
3.25 x 3.08Kitchen
4.02 x 3.04Bedroom 2
4.53 x 3.51Exterior
Parking
Garage spaces -
Garage type -
Total parking spaces 2
Condo Details
Inclusions
Property History
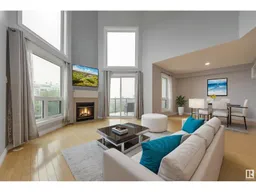 46
46
