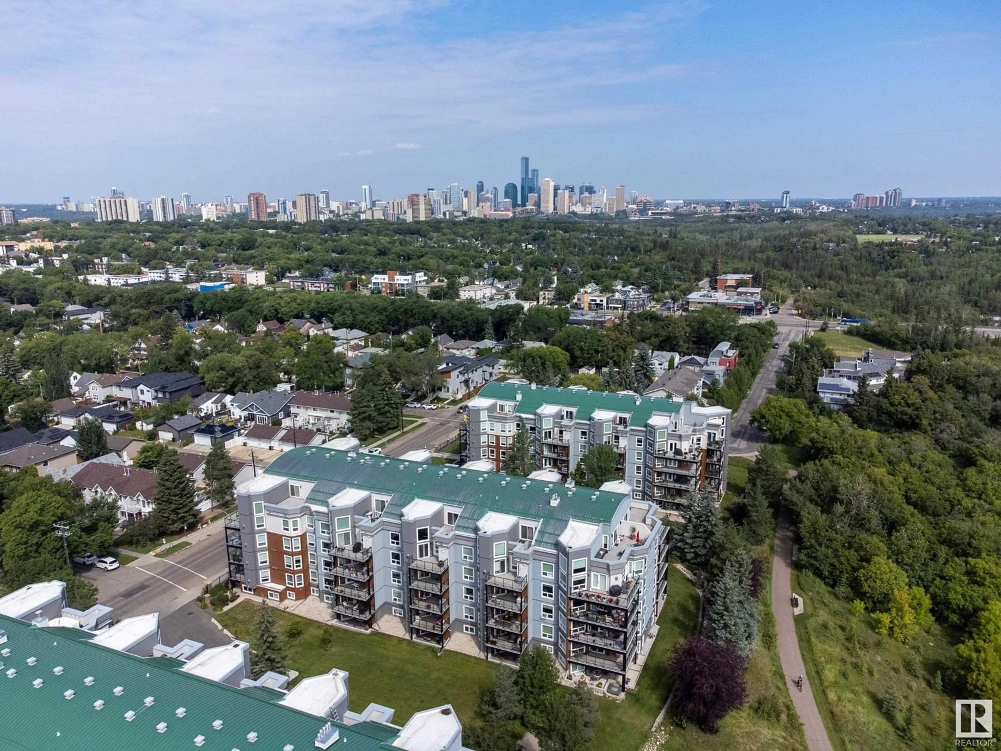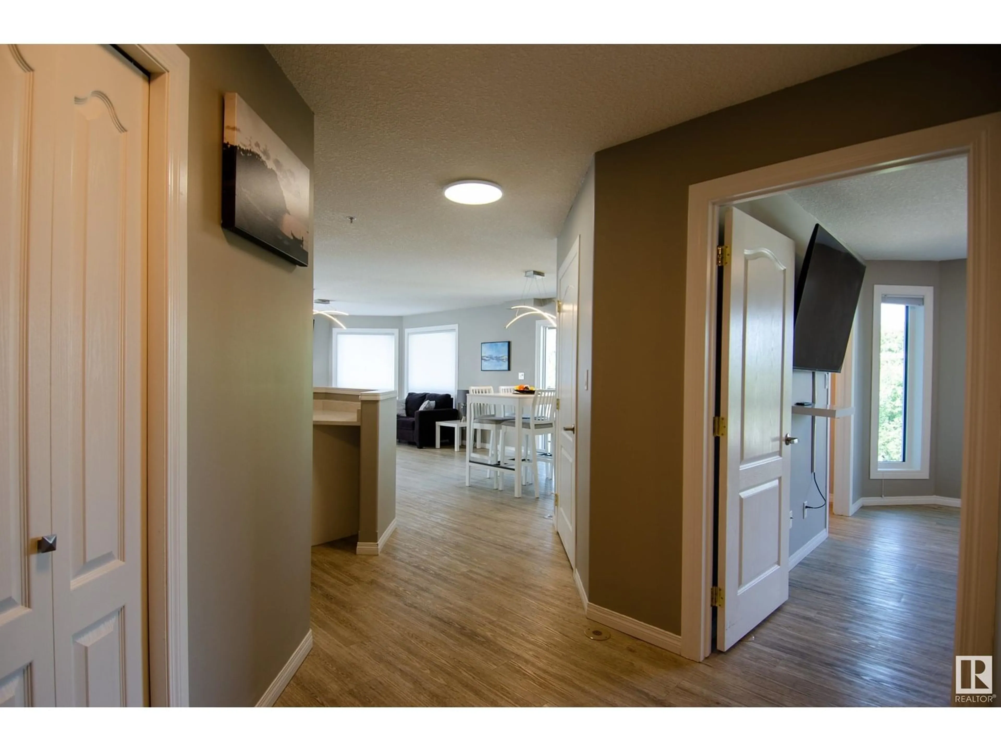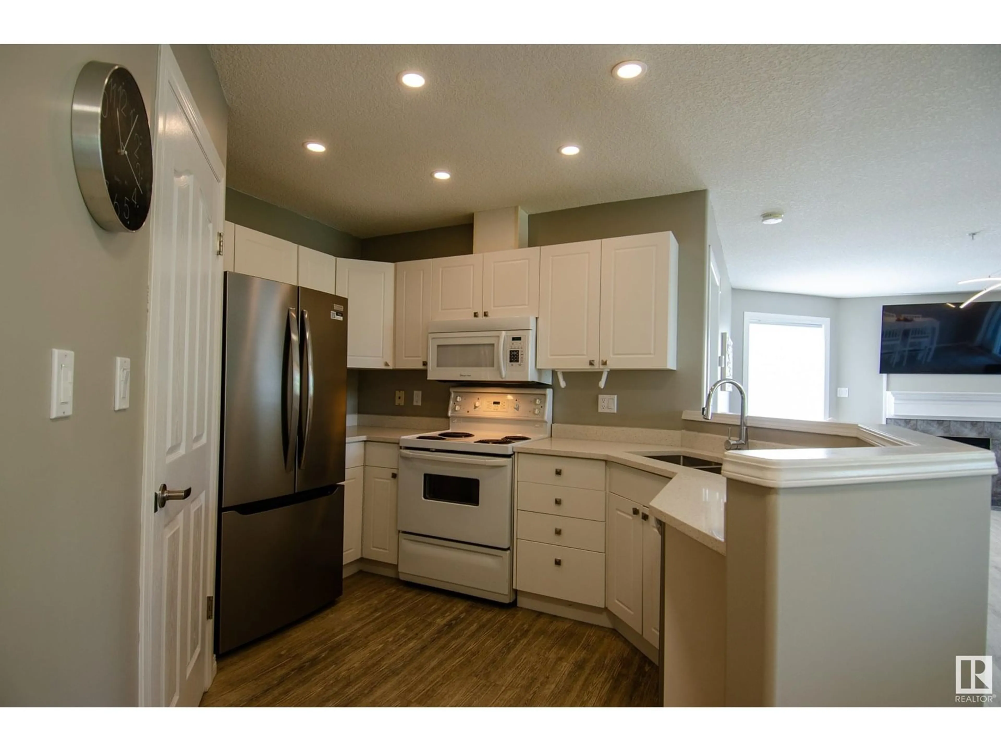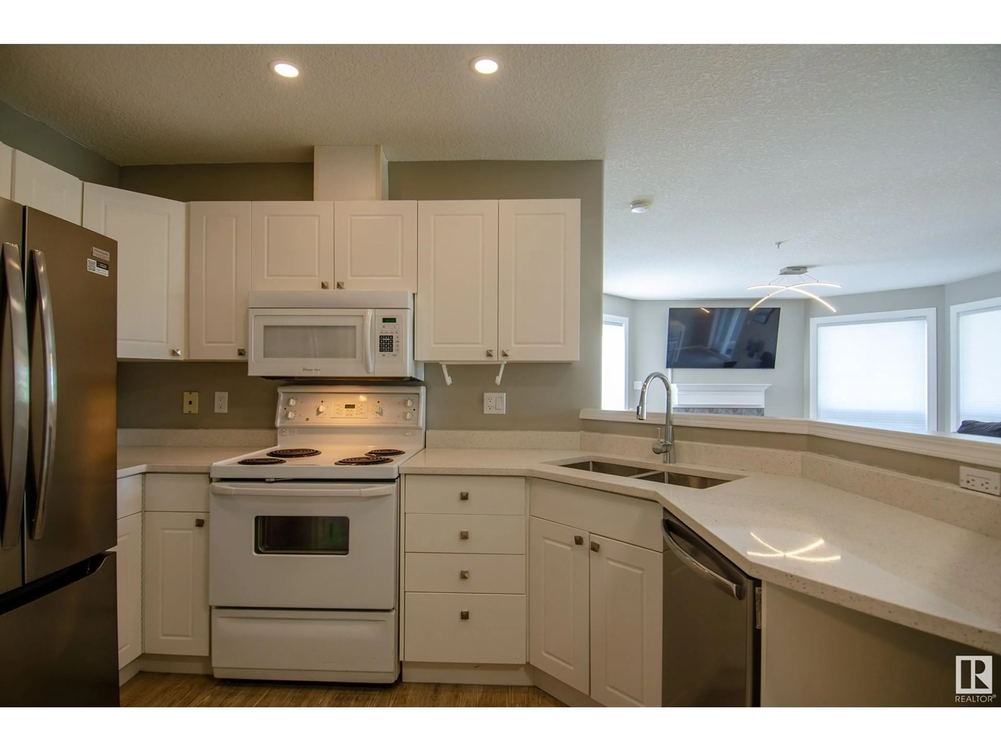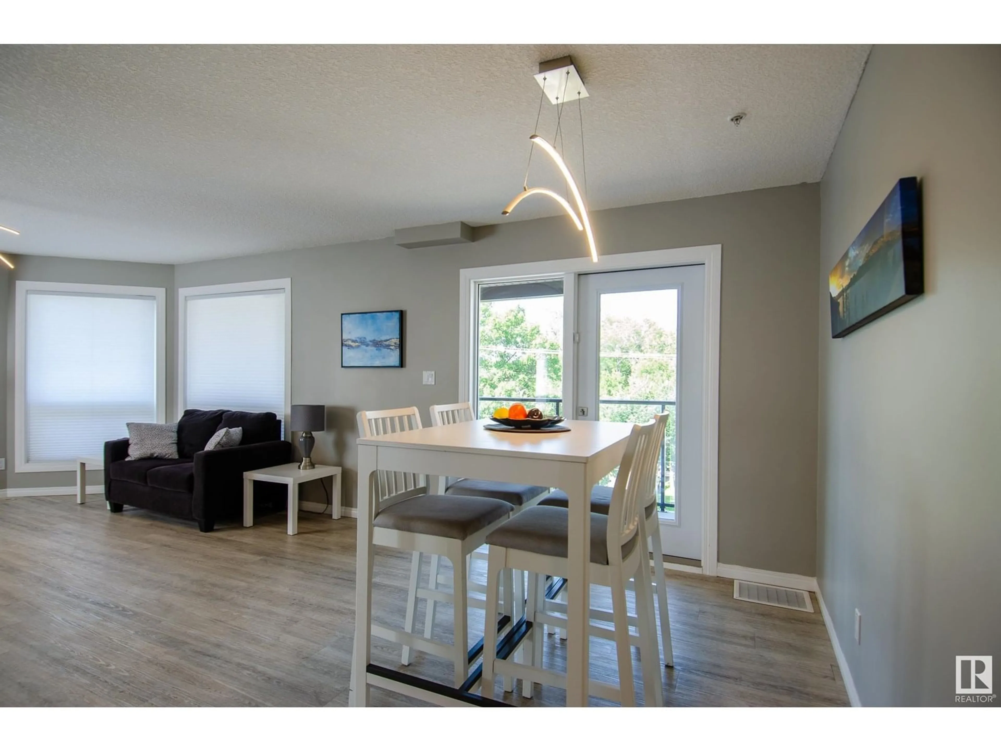Contact us about this property
Highlights
Estimated valueThis is the price Wahi expects this property to sell for.
The calculation is powered by our Instant Home Value Estimate, which uses current market and property price trends to estimate your home’s value with a 90% accuracy rate.Not available
Price/Sqft$325/sqft
Monthly cost
Open Calculator
Description
Experience the best of Mill Creek living in this updated 4th floor corner suite with south and west light. This rare 18+ building offers optional Home Support Services for those who need them—personal care, housekeeping, or meal prep—while remaining an ideal choice for independent living. The unit is upgraded for accessibility with a wheelchair-friendly bathroom, roll-in shower, ceiling lift track, and balcony access. Smart lights and blinds add modern convenience, while new quartz counters, fridge, and dishwasher refresh the kitchen. Both bedrooms have private ensuites, making it a versatile option for roommates, a guest, or even a university student needing their own space. Central A/C, in-suite laundry, and underground parking provide year-round comfort. Steps from Ritchie Market, Whyte Ave, and ravine trails, Creek Side combines convenience, nature, and flexible living to suit any lifestyle. (id:39198)
Property Details
Interior
Features
Main level Floor
Living room
Dining room
Kitchen
Primary Bedroom
Exterior
Parking
Garage spaces -
Garage type -
Total parking spaces 1
Condo Details
Amenities
Ceiling - 9ft
Inclusions
Property History
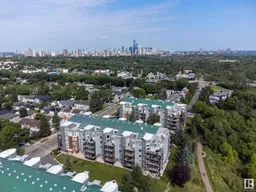 34
34
