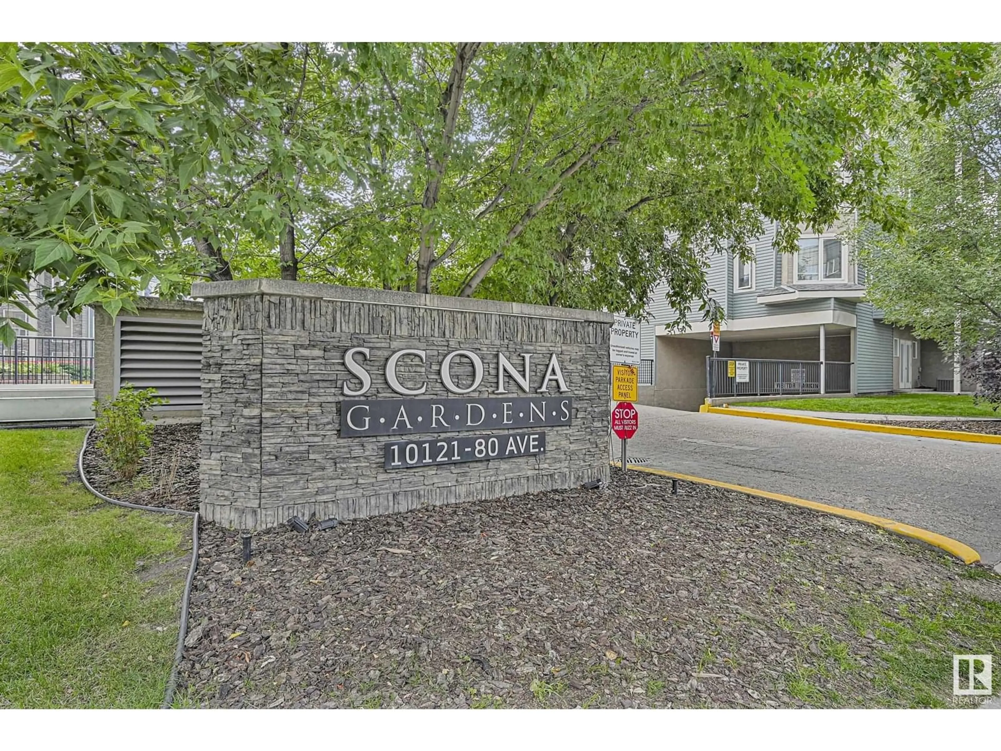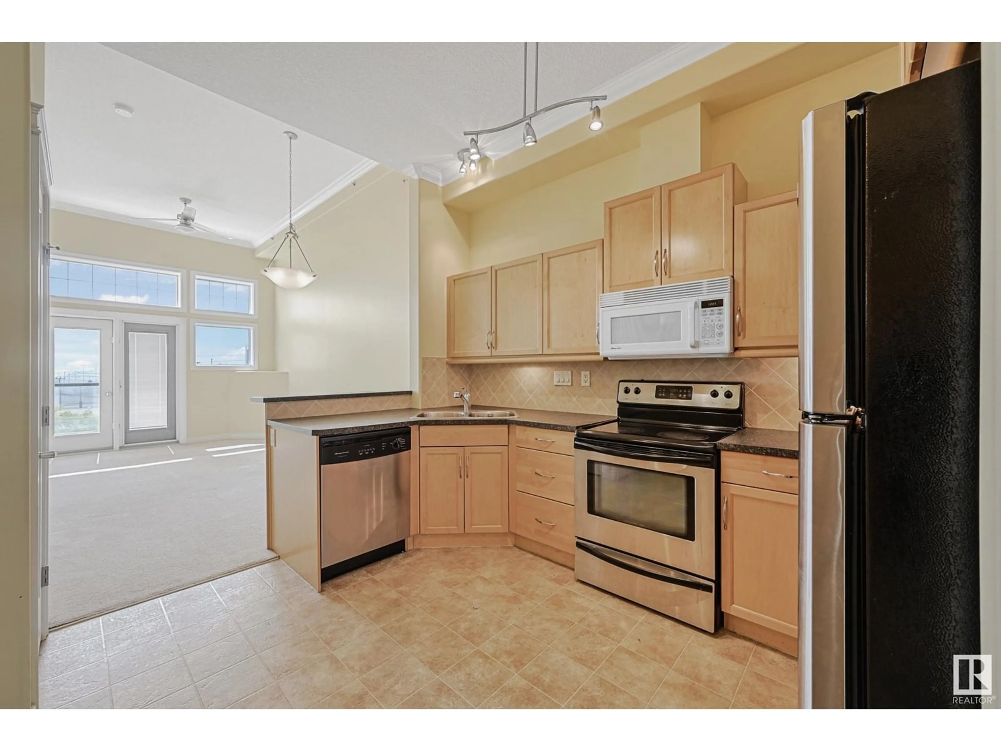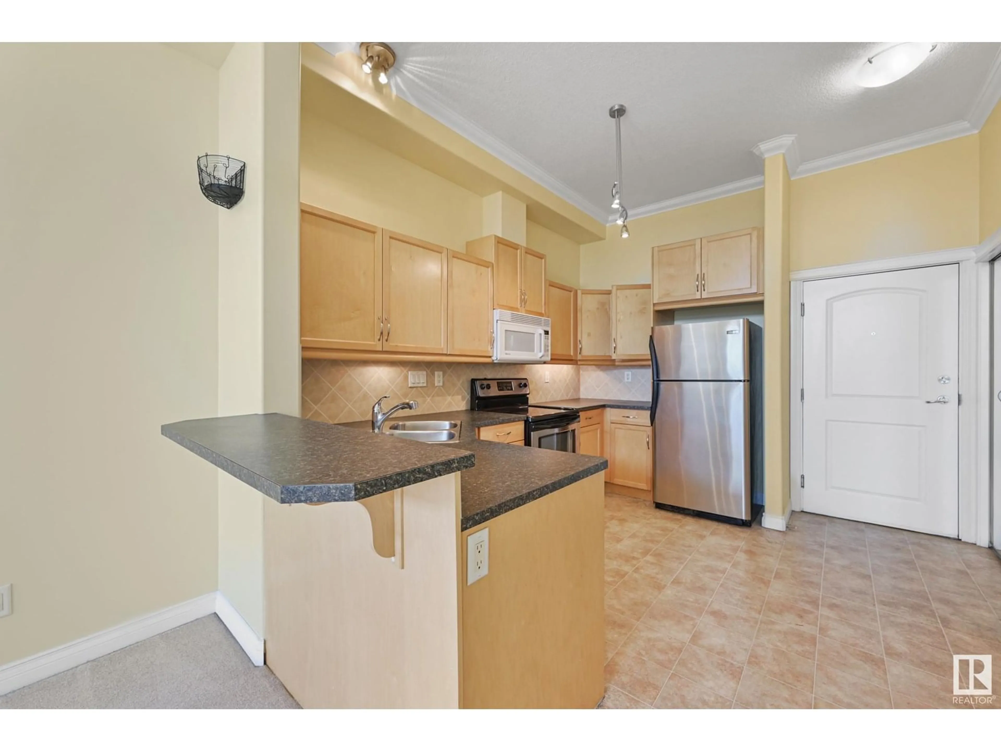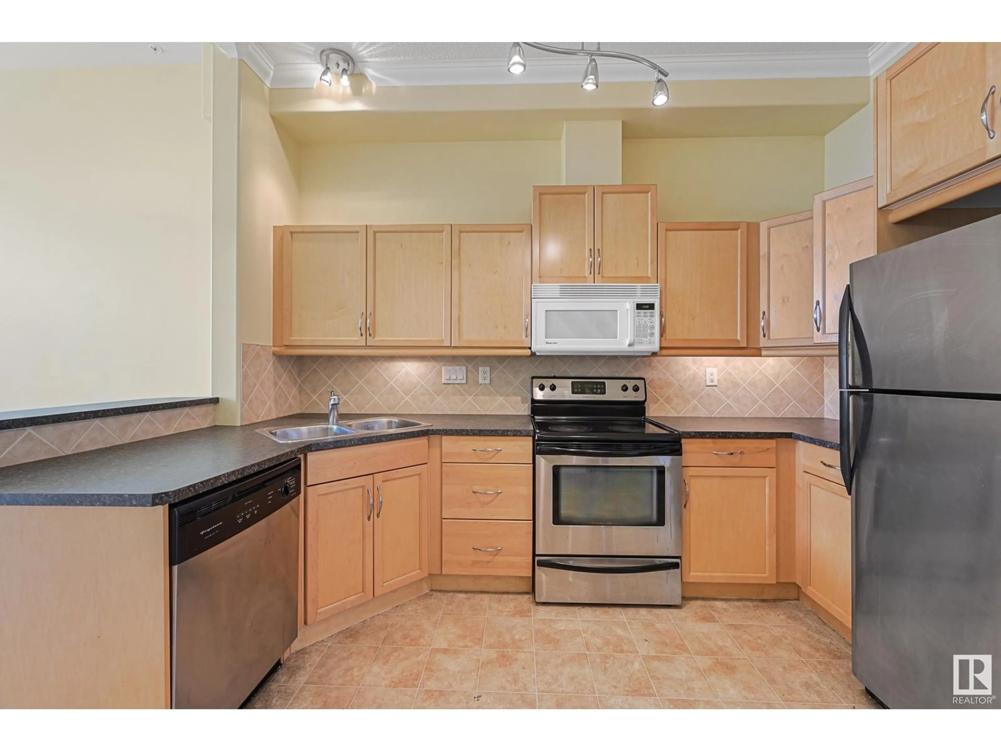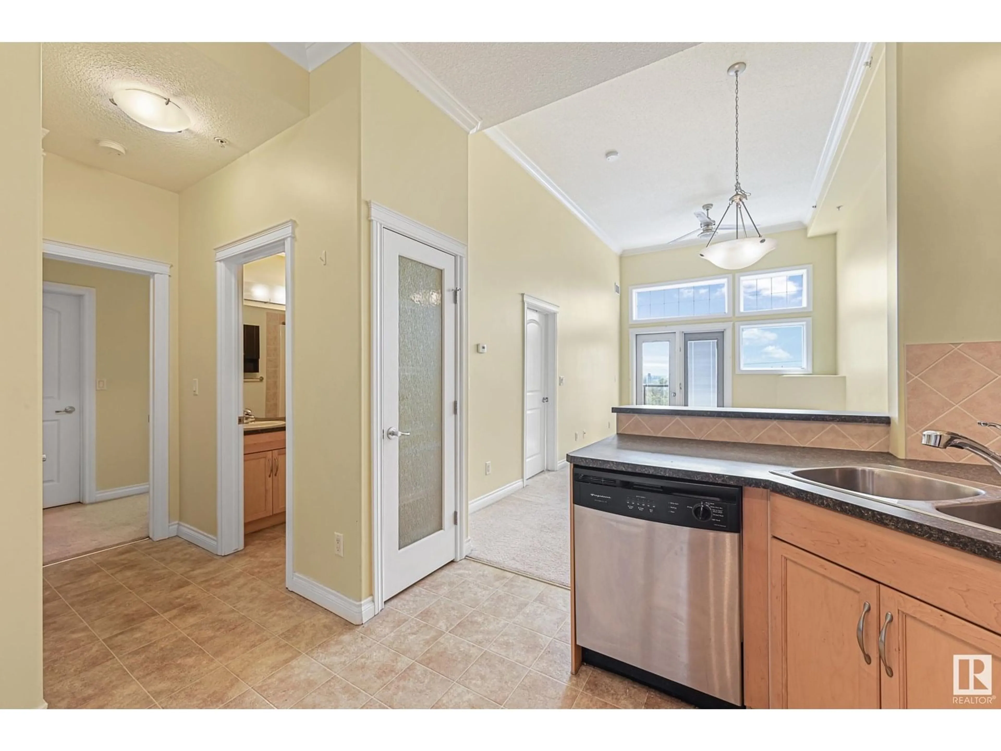Contact us about this property
Highlights
Estimated valueThis is the price Wahi expects this property to sell for.
The calculation is powered by our Instant Home Value Estimate, which uses current market and property price trends to estimate your home’s value with a 90% accuracy rate.Not available
Price/Sqft$317/sqft
Monthly cost
Open Calculator
Description
This WELL KEPT top floor unit located in SCONA GARDENS. In the heart of STRATHCONA. Feature 12' high ceilings with crown molding in the living room. The rest is 9' throughout. Open kitchen concept with modern decor cabinets, looking over the LIVING and DINING room. Living room has corner electric fireplace. Nice sized master with 4 piece en-suite & W.I.C.. There is another bedroom and 4 piece full bath as well. South facing balcony give you more sunlight. This unit comes with A/C, TWO underground parking with STORAGE at the front. Enjoy the amenities in the complex: EXERCISE ROOM, CAR WASH BAY.... Walking distance to SHOPPING, PUBLIC TRANSIT and all amenities. Easy access to U of A, WHYTE AVE and DOWN TOWN.... (id:39198)
Property Details
Interior
Features
Main level Floor
Living room
3.26 x 3.61Dining room
2.59 x 2.79Kitchen
3.99 x 2.76Primary Bedroom
4.2 x 3.2Condo Details
Amenities
Ceiling - 9ft, Vinyl Windows
Inclusions
Property History
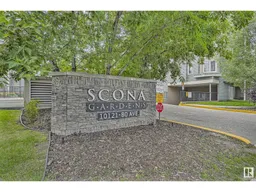 26
26
