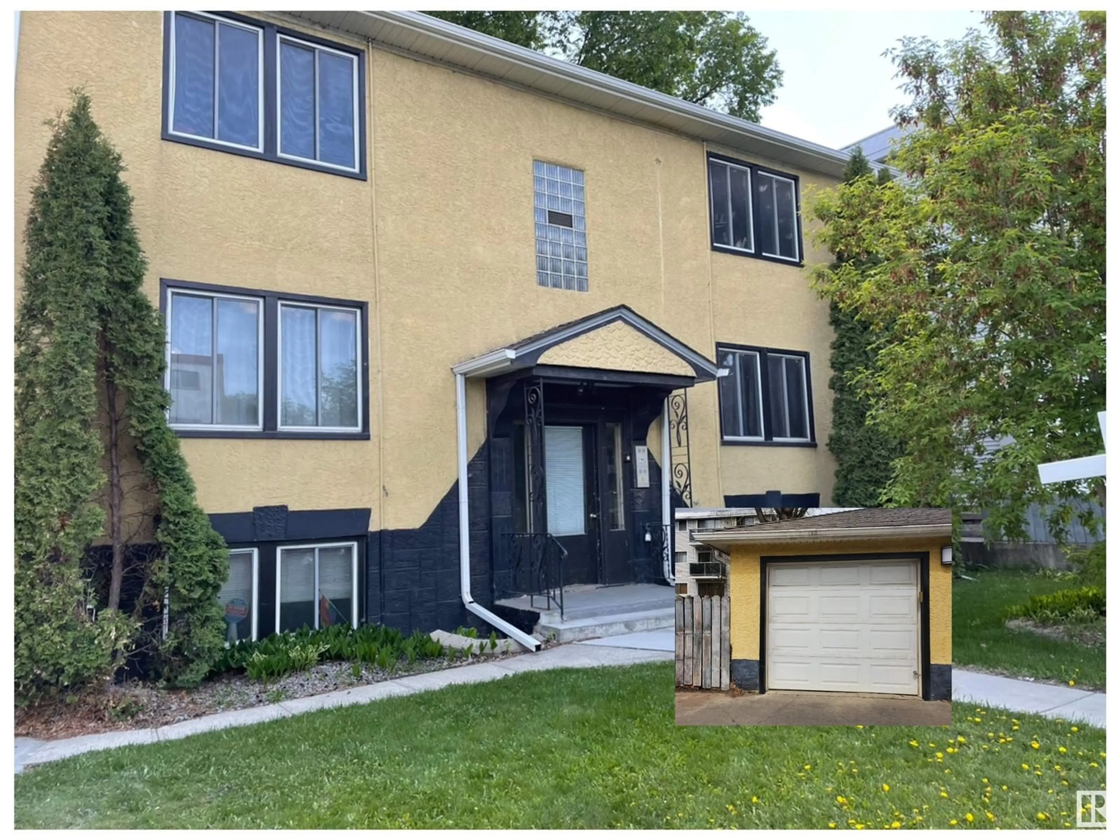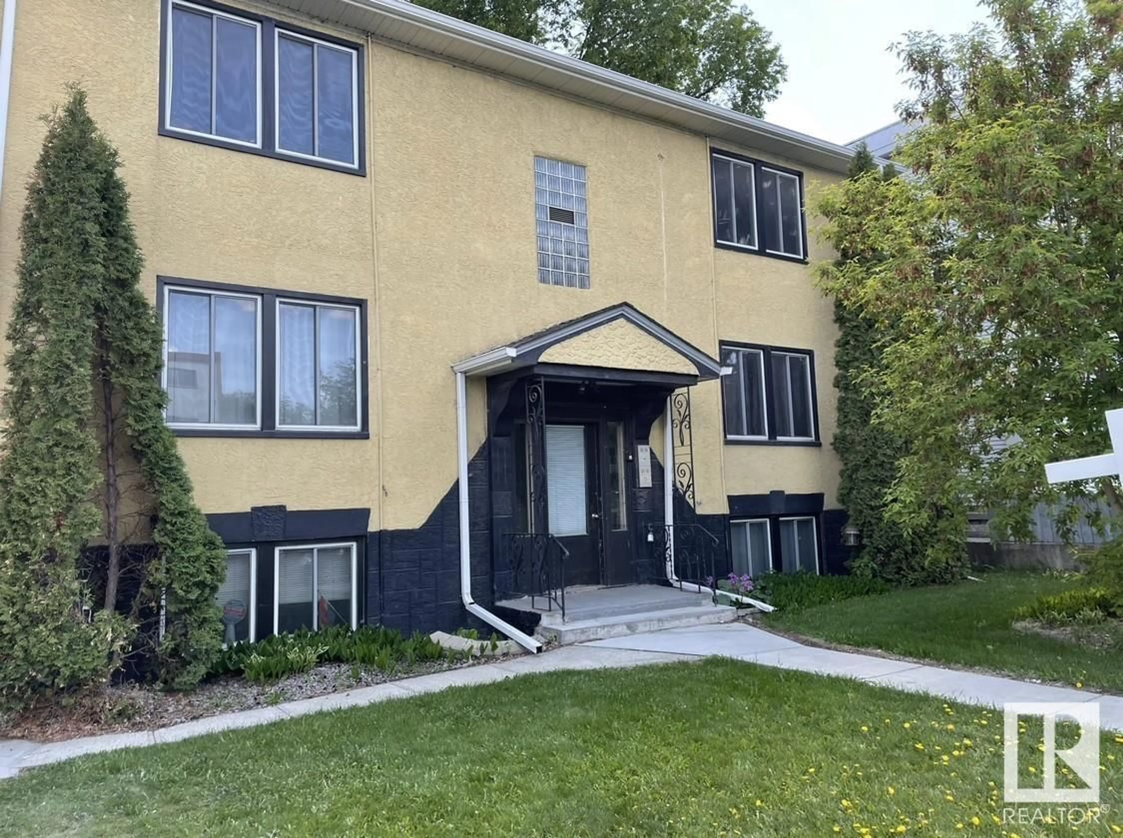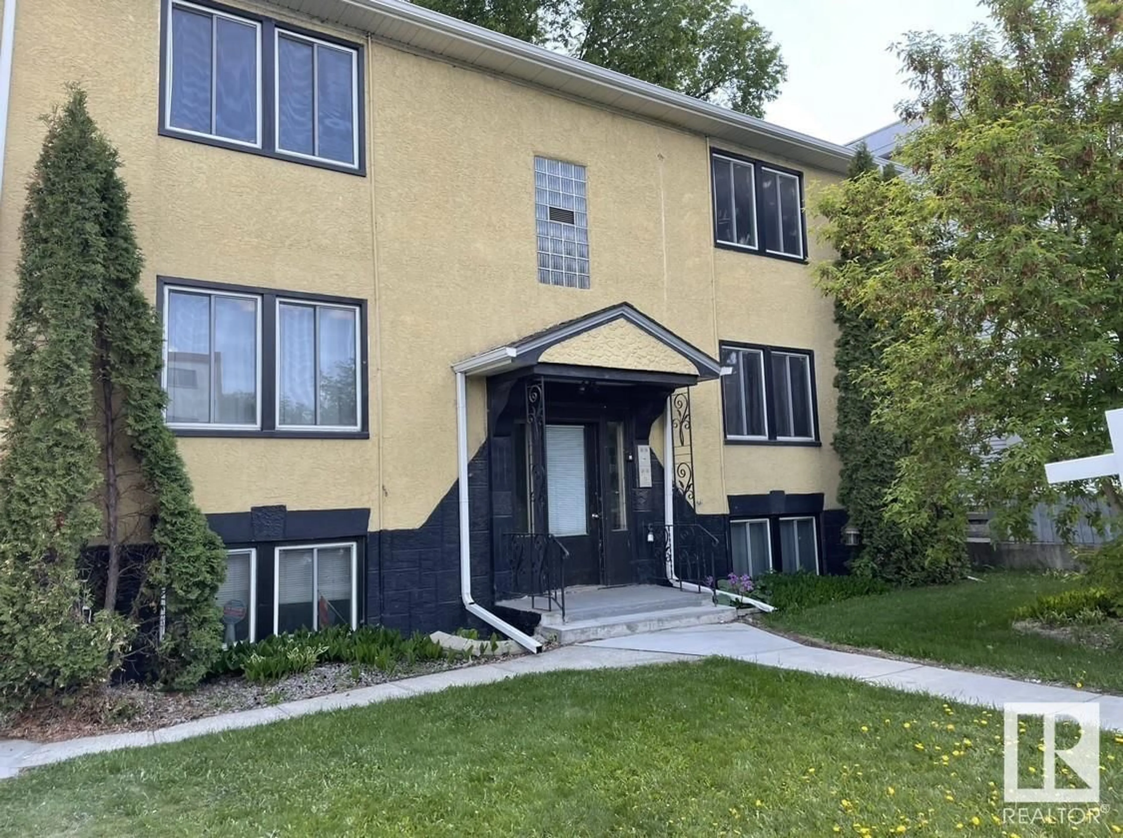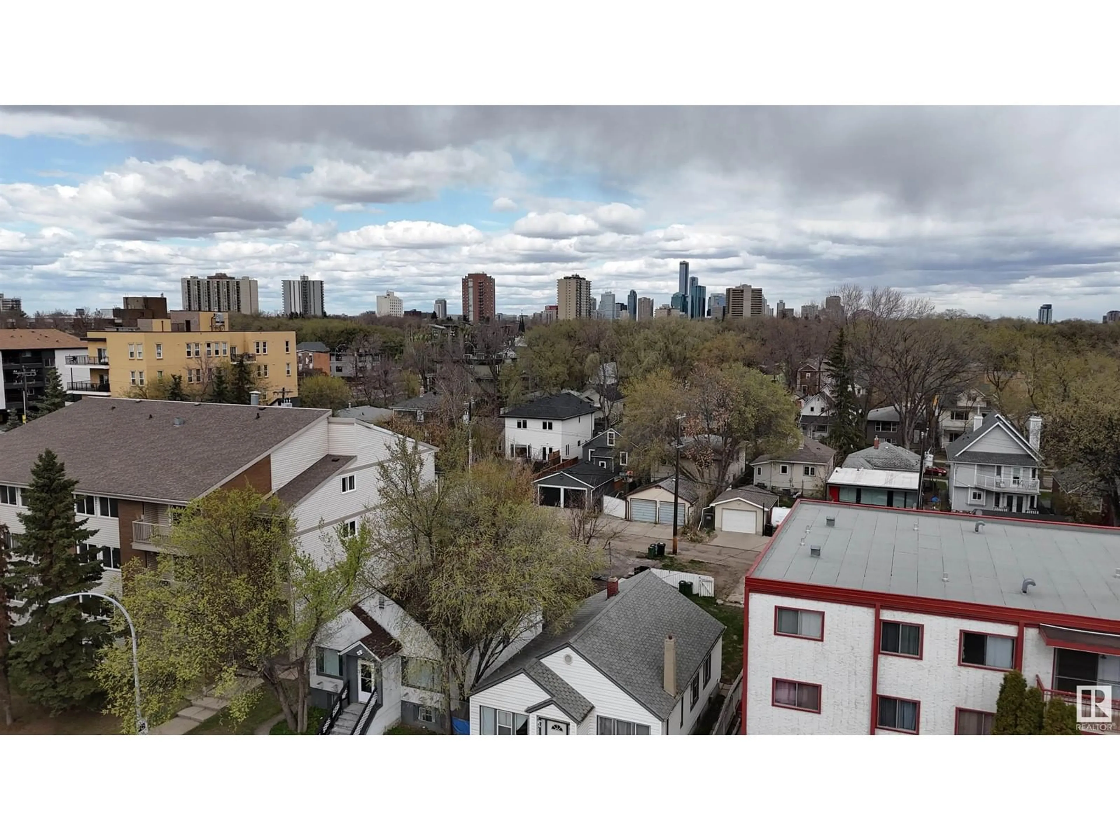Contact us about this property
Highlights
Estimated valueThis is the price Wahi expects this property to sell for.
The calculation is powered by our Instant Home Value Estimate, which uses current market and property price trends to estimate your home’s value with a 90% accuracy rate.Not available
Price/Sqft$272/sqft
Monthly cost
Open Calculator
Description
Rare Opportunity – Right on Whyte Ave! Don’t miss your chance to own property right on Whyte Avenue, in one of Edmonton’s most iconic and walkable neighborhoods. This 2-bedroom, 844 sq ft condo offers incredible value with a private single-car garage and an additional parking stall right out front. This self-managed complex is lovingly maintained by its owners, with attention paid to every detail. With a bit of TLC, this condo has the potential to shine—making it an ideal choice for first-time buyers or investors alike. Renovated 12 years ago, the unit features hardwood flooring, granite countertops, stainless steel appliances, and convenient in-suite laundry. The building has also had major updates, including plumbing and electrical upgrades. Enjoy unbeatable access to public transit, shopping, restaurants, and schools—all just steps away from your front door. Whether you're looking to invest or live in the heart of it all, this is your opportunity to be part of the vibrant Whyte Ave lifestyle. (id:39198)
Property Details
Interior
Features
Main level Floor
Kitchen
3.0m x 3.1mLiving room
4.6m x 3.9mDining room
4.1m x 3.5Primary Bedroom
3.5m x 3.4mExterior
Parking
Garage spaces -
Garage type -
Total parking spaces 2
Condo Details
Inclusions
Property History
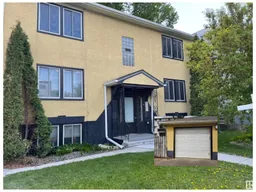 30
30
