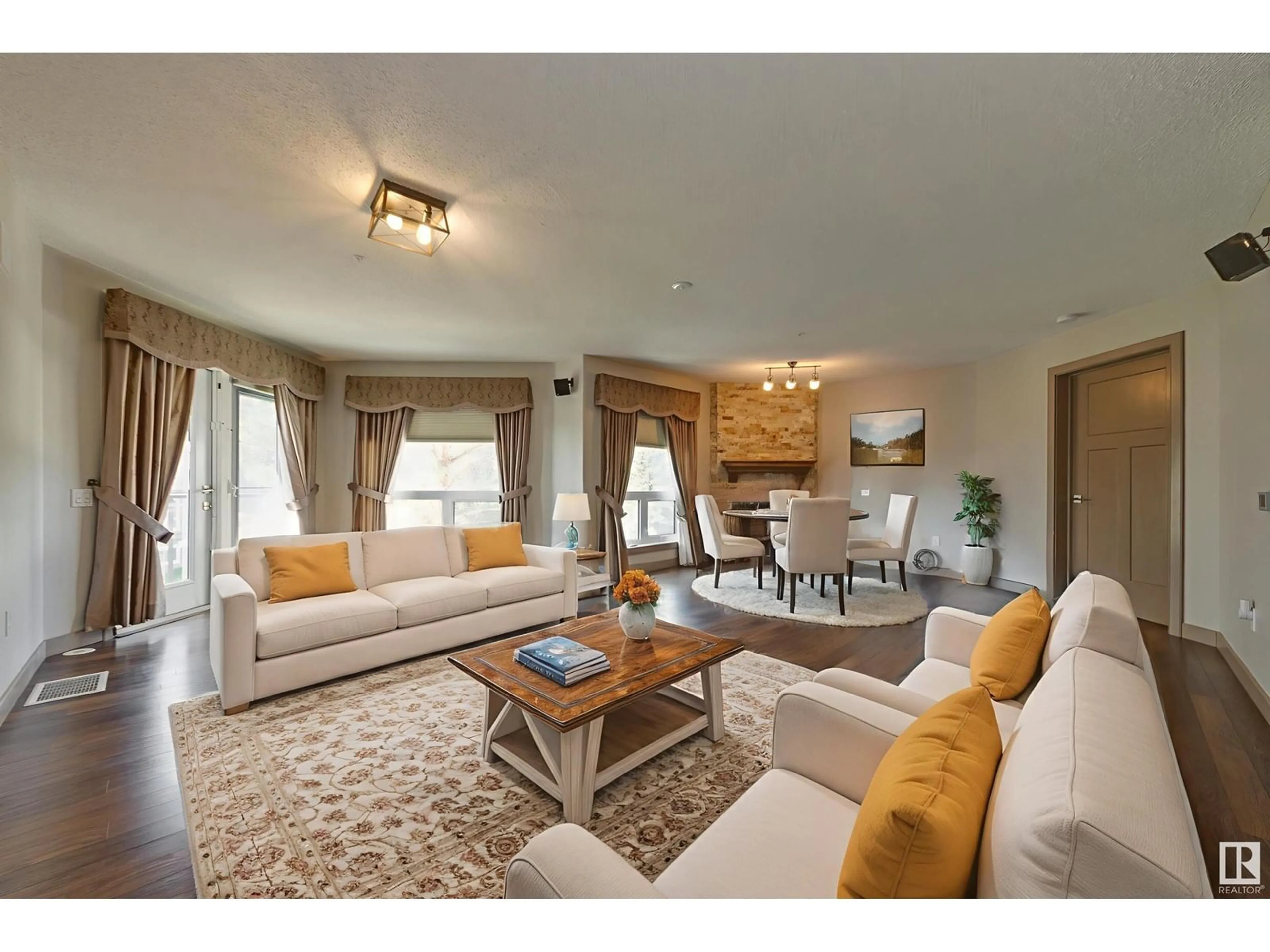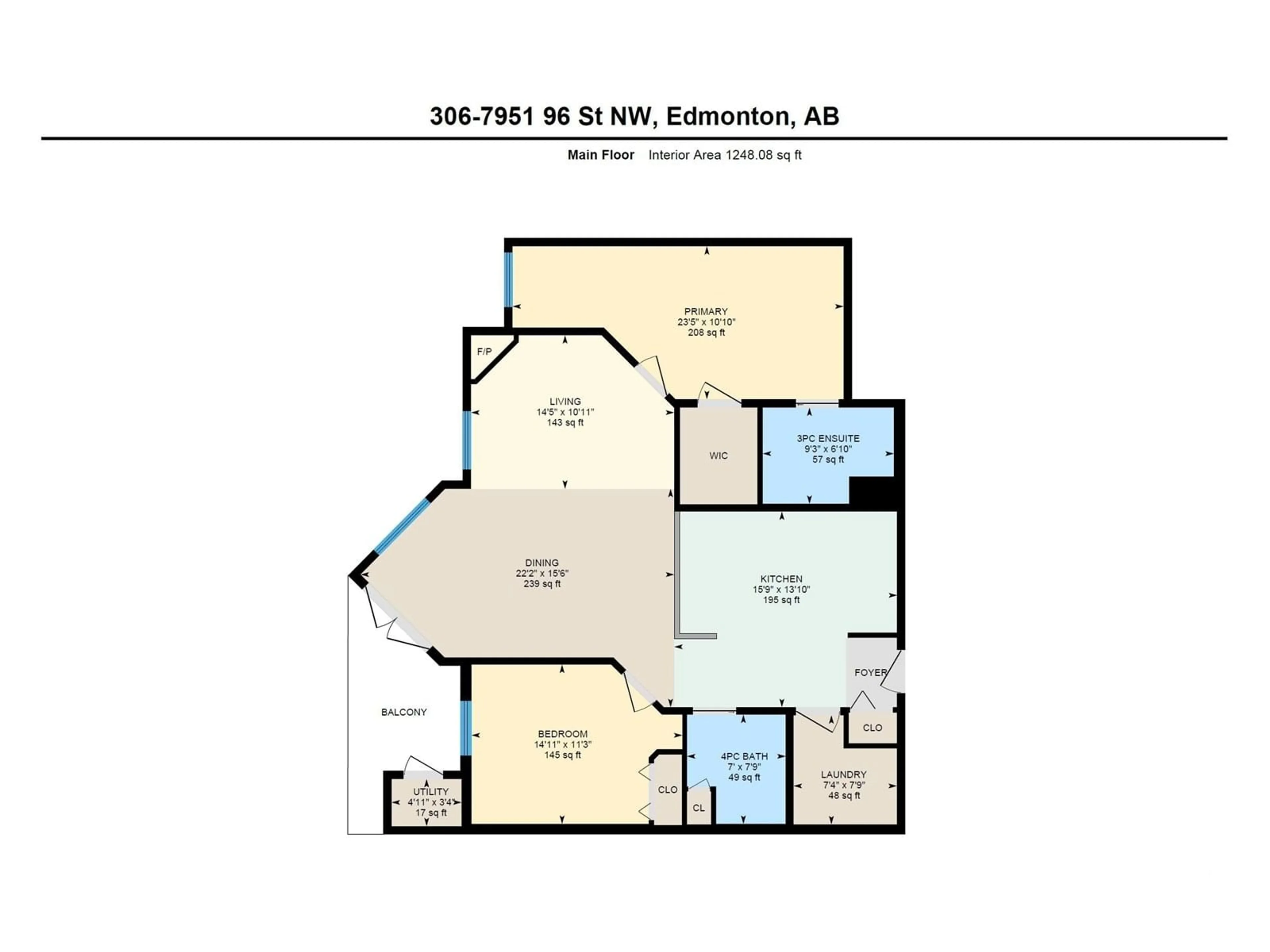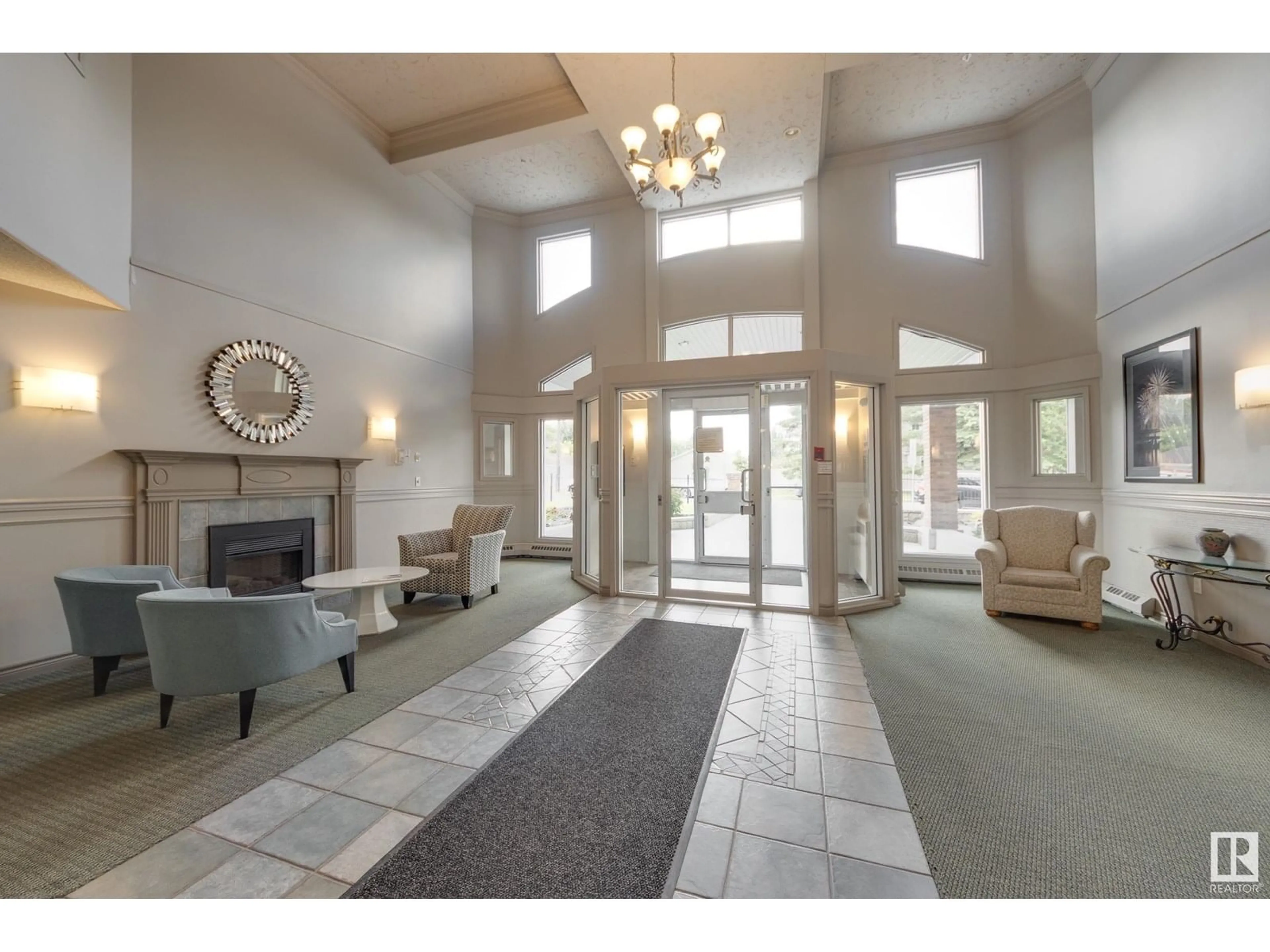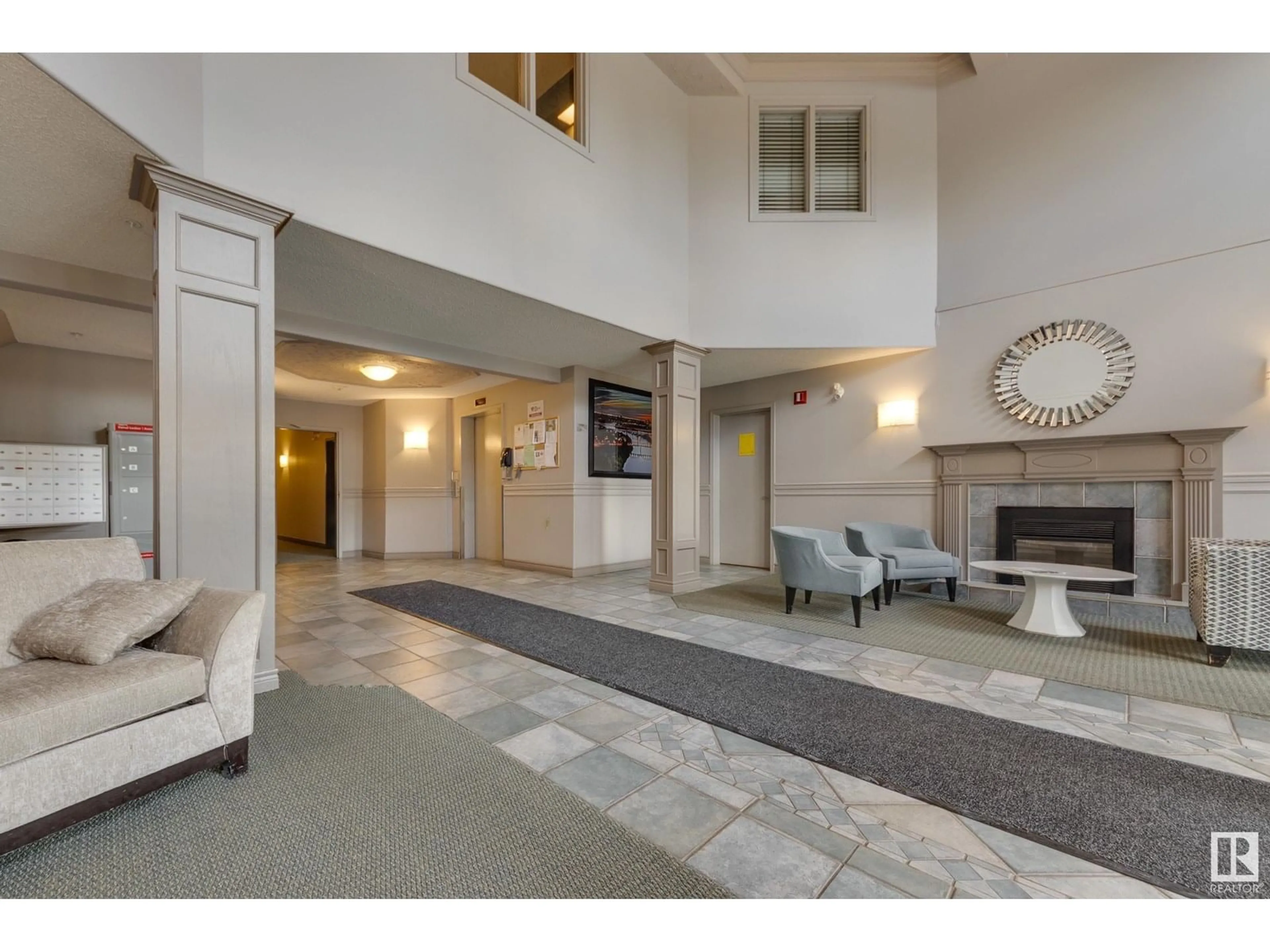Contact us about this property
Highlights
Estimated valueThis is the price Wahi expects this property to sell for.
The calculation is powered by our Instant Home Value Estimate, which uses current market and property price trends to estimate your home’s value with a 90% accuracy rate.Not available
Price/Sqft$268/sqft
Monthly cost
Open Calculator
Description
Age in place in this well-designed condo. This original owner designed the unit to be a comfortable home for anyone by subtly incorporating universal design & accessibility features. One of the larger units almost 1250 sq ft, this condo has two bedrooms, two full baths (both with pocket doors) & an ensuite beautifully tiled with a barrier-free shower. Large chef's kitchen with quartz countertops, newer SS appliances with counter-top stove & built-in oven. The stove and kitchen sink are at standard height - wheelchair/walker compatible. Smart features including Alexa compatible light switches, programmable thermostat, power front door, and remote-controlled blinds. Oversized titled underground tandem parking stall next to the elevator comes with storage cage. South facing balcony, gas hook-up for the BBQ & central air-conditioning. Building amenities include guest suite, social room, and gym. Creekside Support Services on-site, provides home care services for individuals living with a physical disability. (id:39198)
Property Details
Interior
Features
Main level Floor
Living room
6.77 x 4.72Dining room
4.39 x 3.32Kitchen
4.81 x 4.23Primary Bedroom
7.15 x 3.3Condo Details
Inclusions
Property History
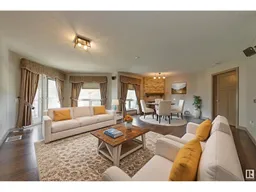 38
38
