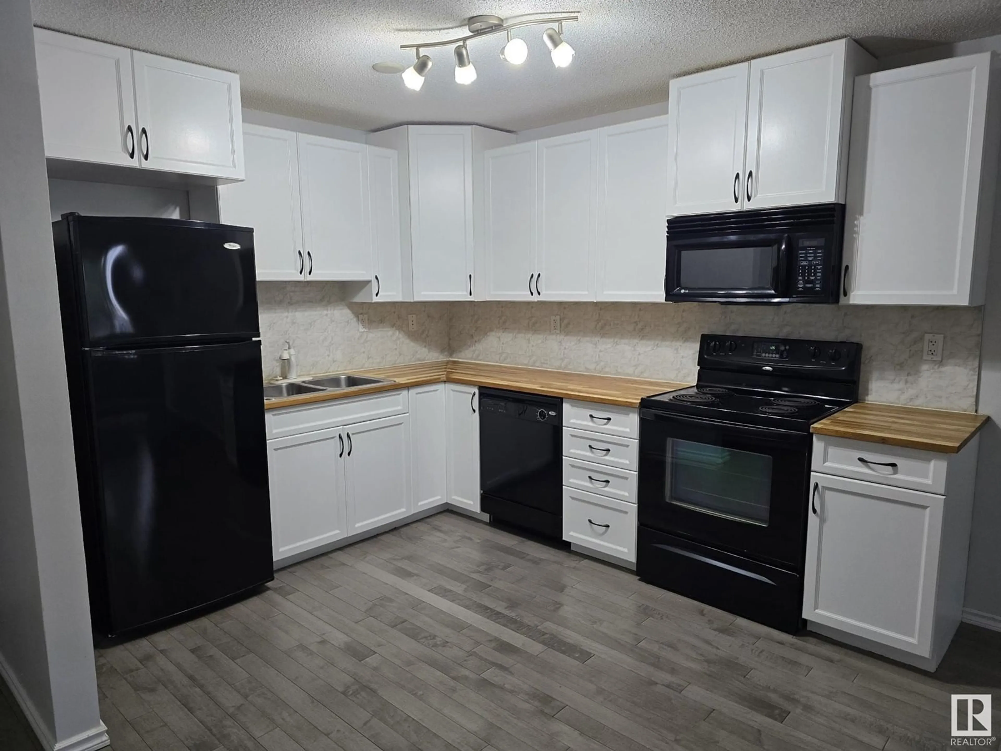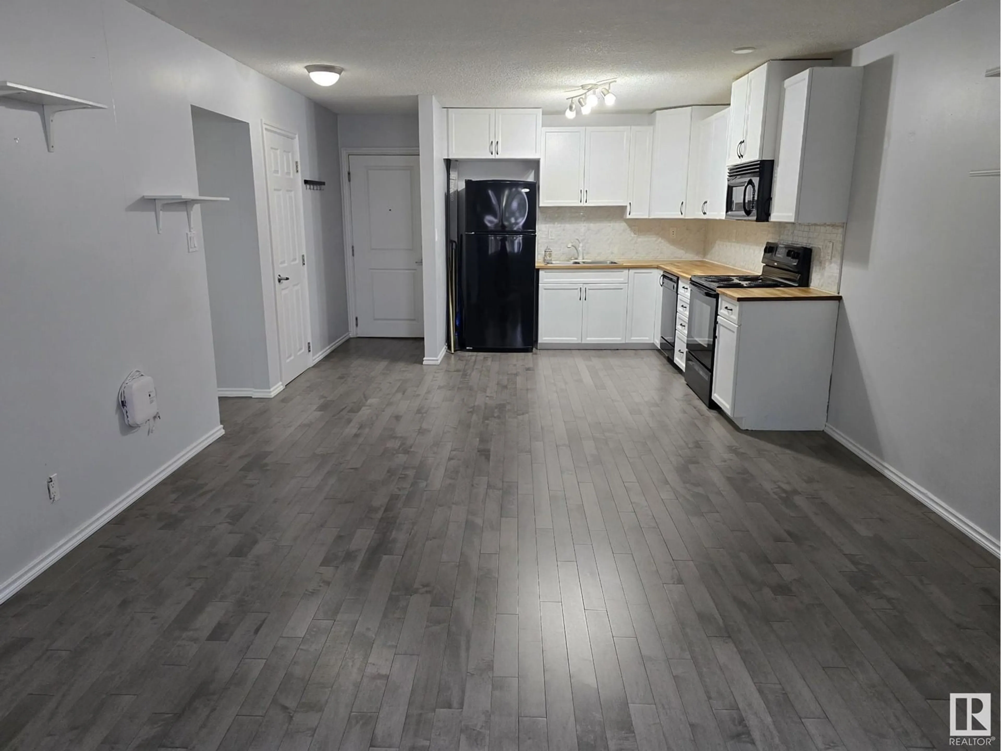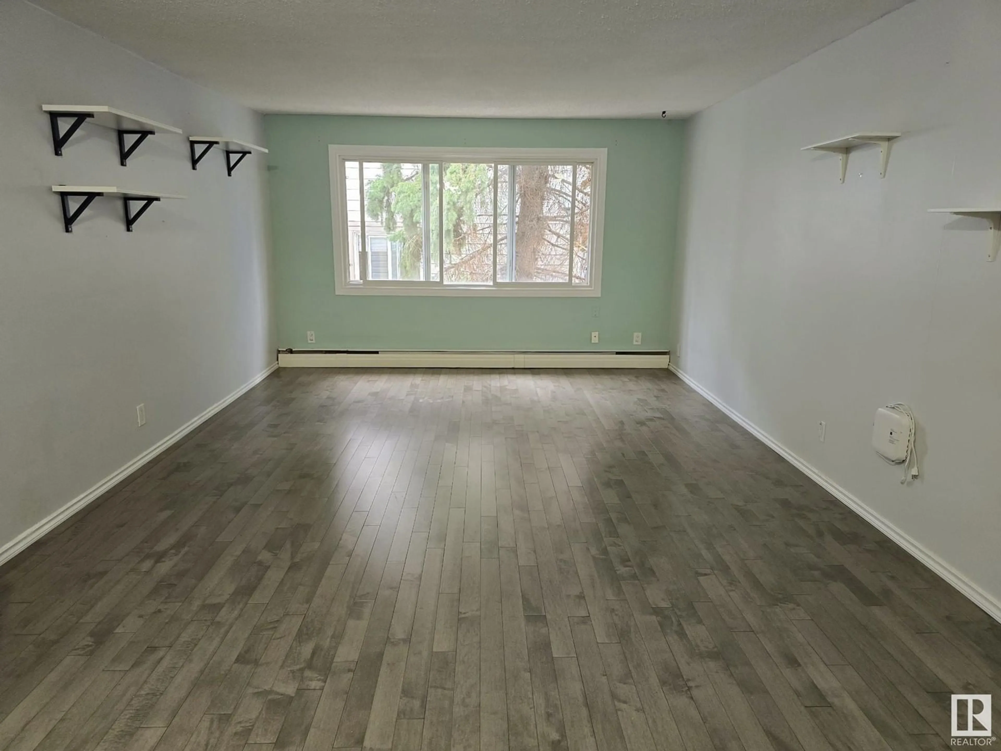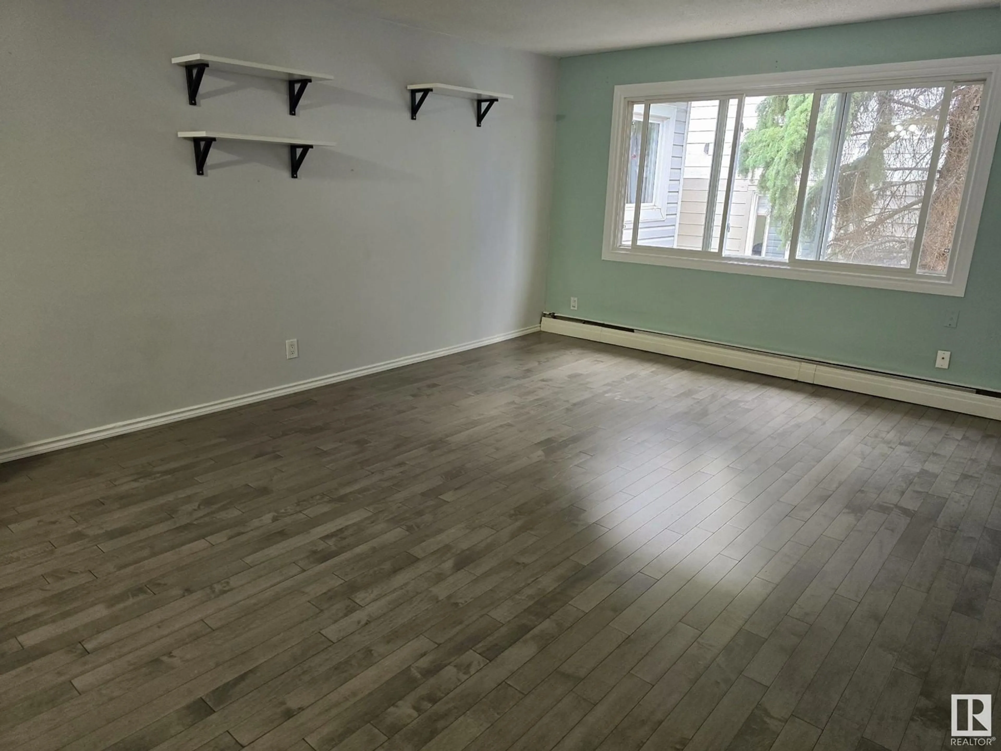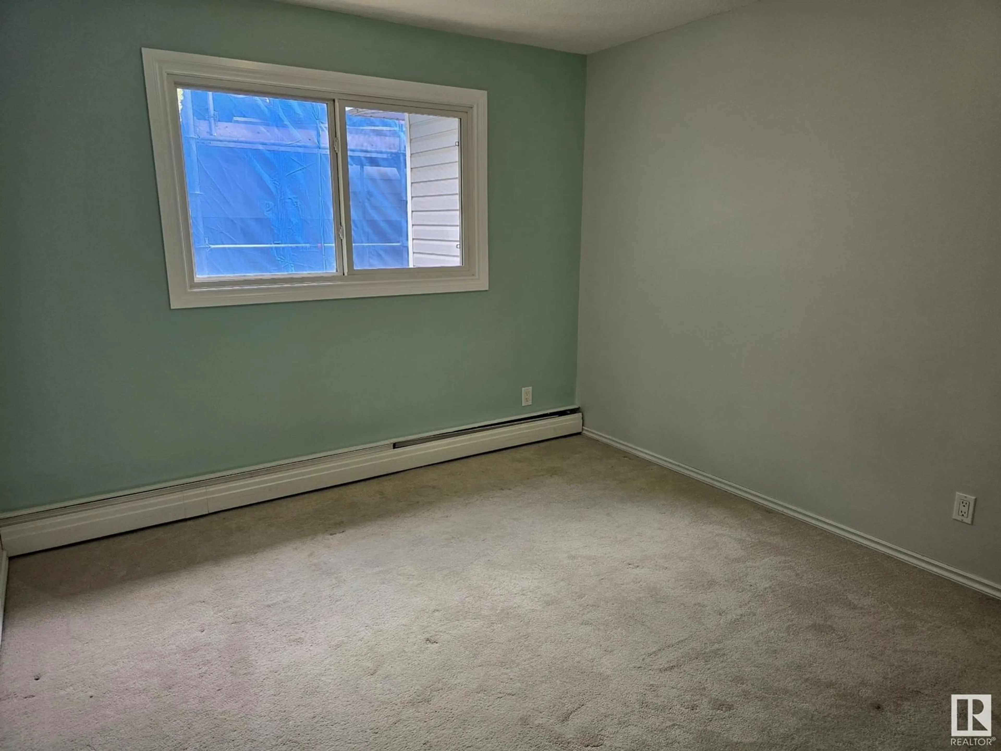#302 - 9725 82 AV NW, Edmonton, Alberta T6E1Y6
Contact us about this property
Highlights
Estimated valueThis is the price Wahi expects this property to sell for.
The calculation is powered by our Instant Home Value Estimate, which uses current market and property price trends to estimate your home’s value with a 90% accuracy rate.Not available
Price/Sqft$175/sqft
Monthly cost
Open Calculator
Description
Are you looking for a property for your university student heading to classes in the fall? Or how about an affordable first home that is PET FRIENDLY? This is the perfect 655 sq.ft. one bedroom TOP FLOOR unit with INSUITE LAUNDRY! Don't let the size deter you as the entire unit is surprisingly spacious. The kitchen was upgraded years ago and has a dishwasher (which is rare at this price point). The main area, including the large living room, has nice vinyl flooring, the bedroom is a good size, and it's next to the updated bathroom. Finally, this unit has a Euro combo washer/dryer, and an assigned parking stall. The building is located on the quieter east side of Whyte Avenue, which makes an easy commute to the U of A or all of the trendy shops/restaurants, but it is just far enough to enjoy less traffic and walking in the Mill Creek Ravine. (id:39198)
Property Details
Interior
Features
Main level Floor
Living room
5.06 x 3.98Kitchen
3.24 x 2.81Primary Bedroom
3.39 x 3.24Condo Details
Amenities
Vinyl Windows
Inclusions
Property History
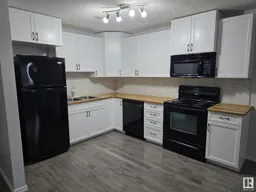 9
9
