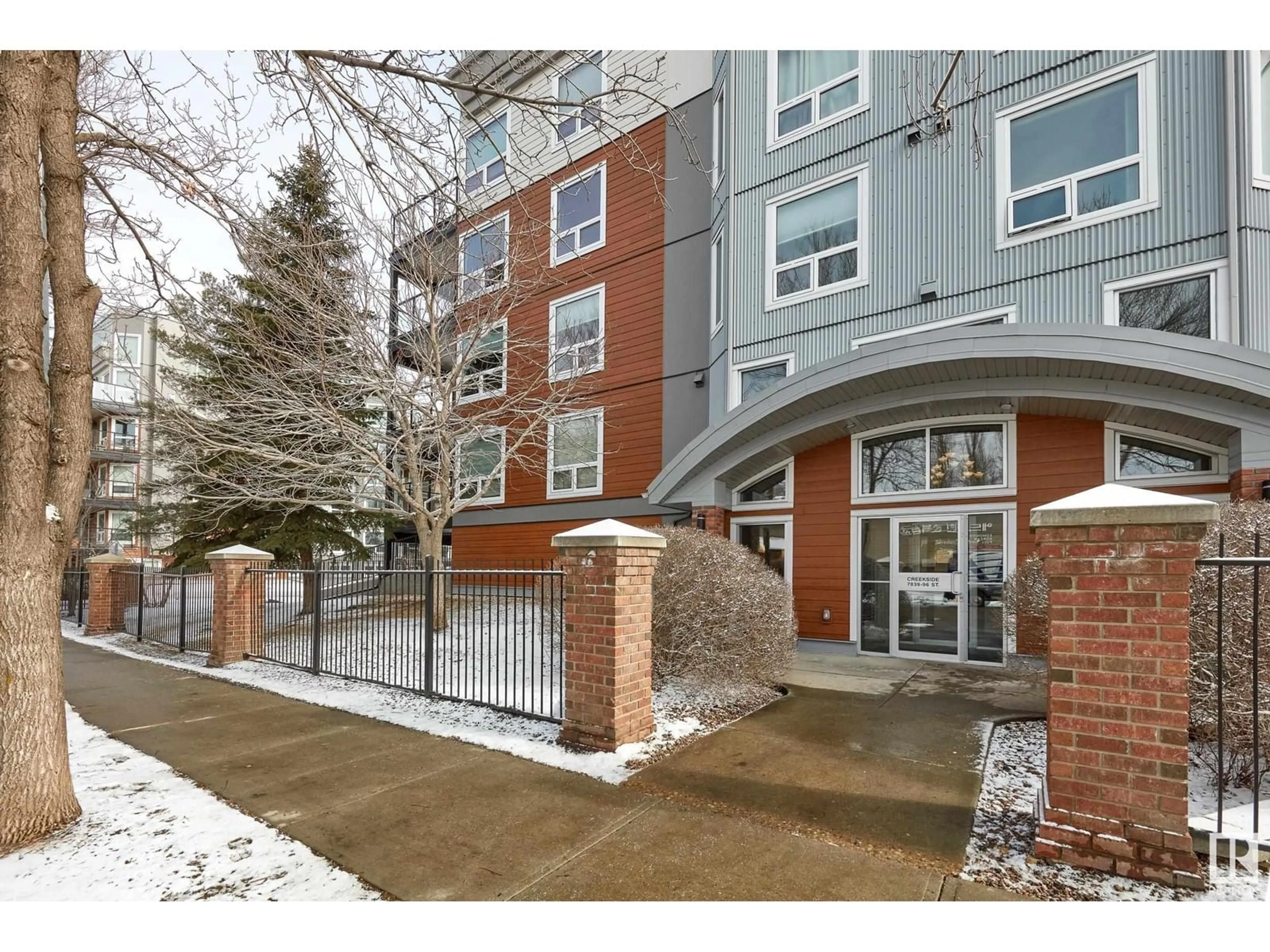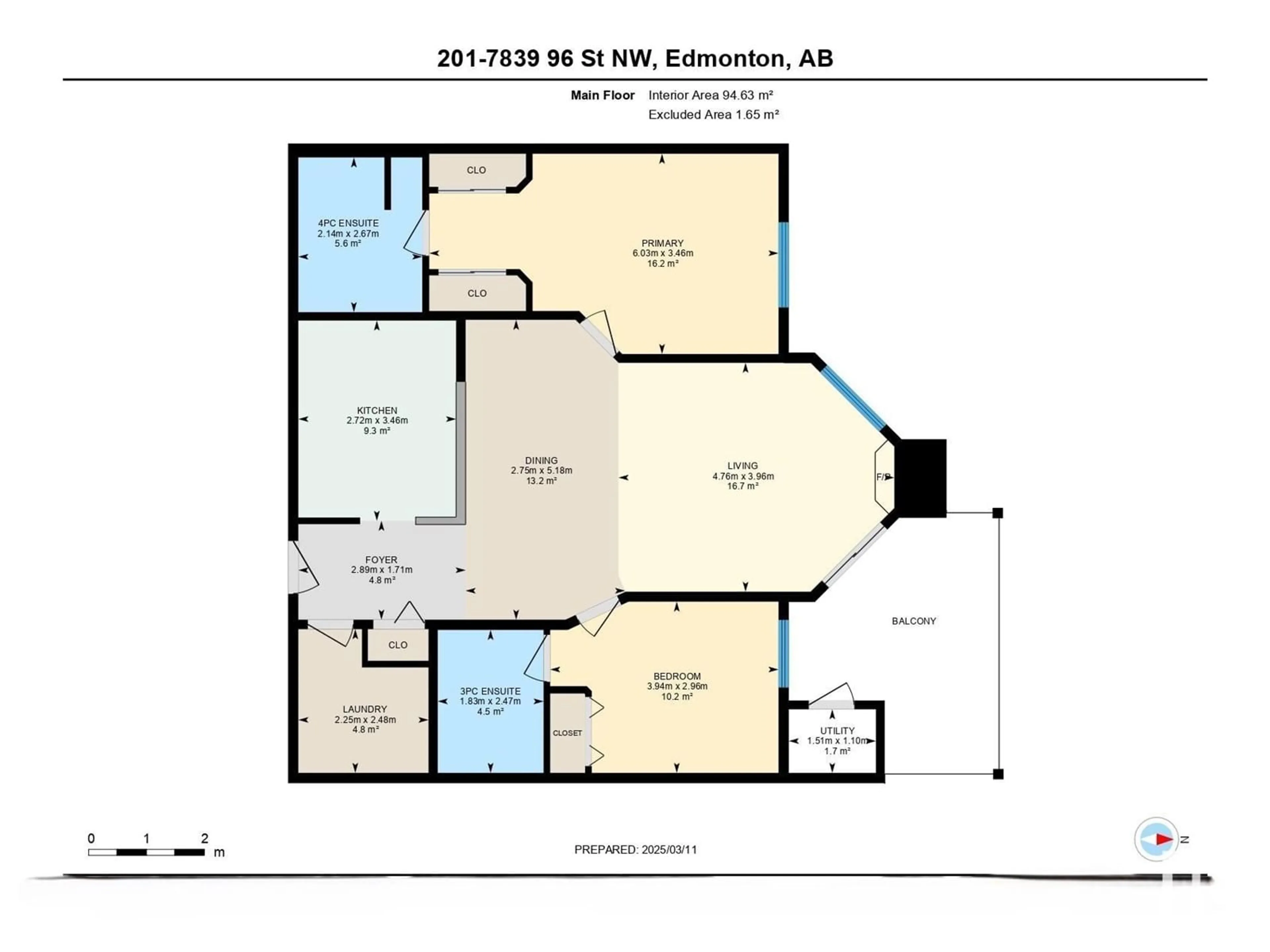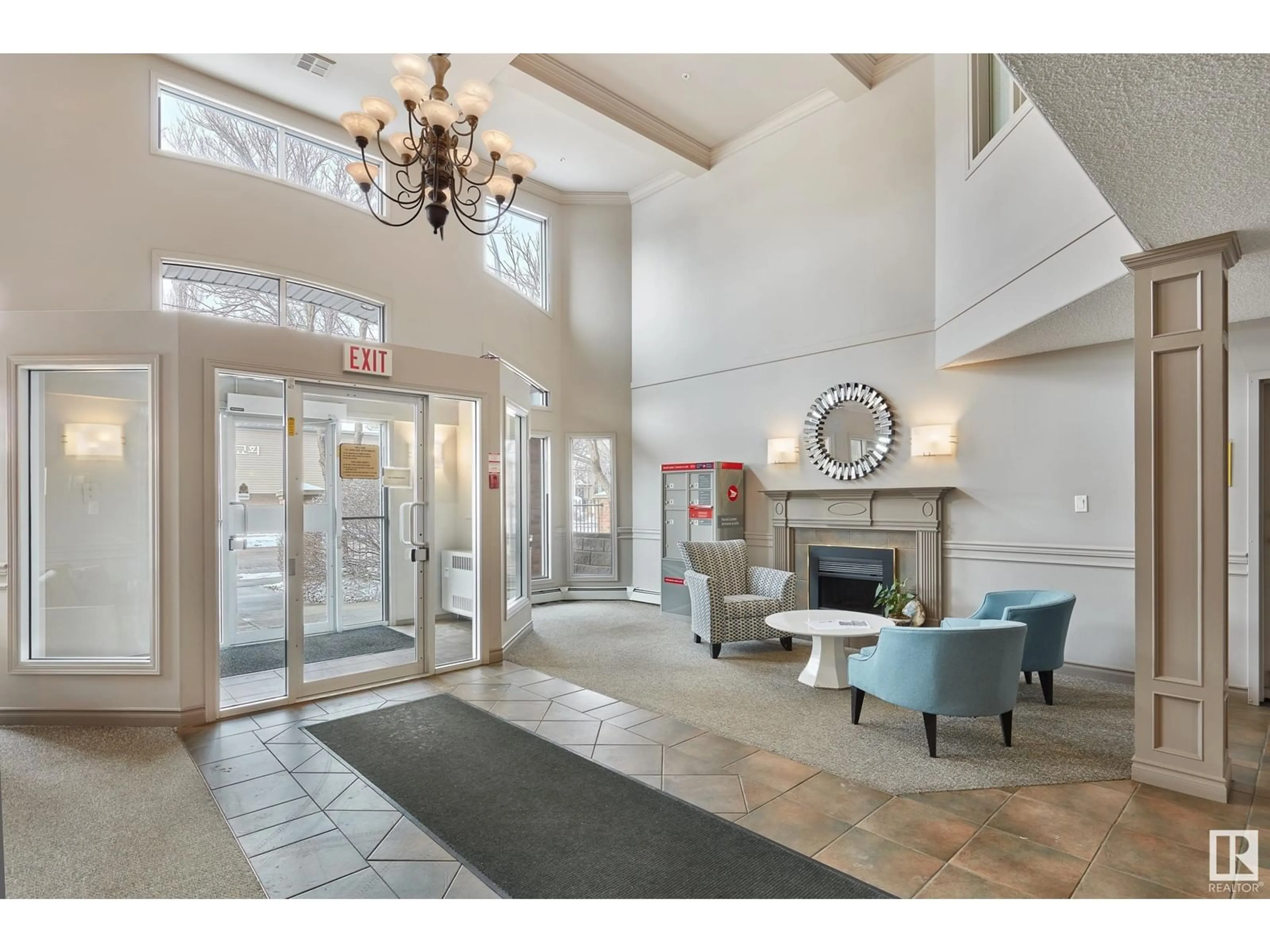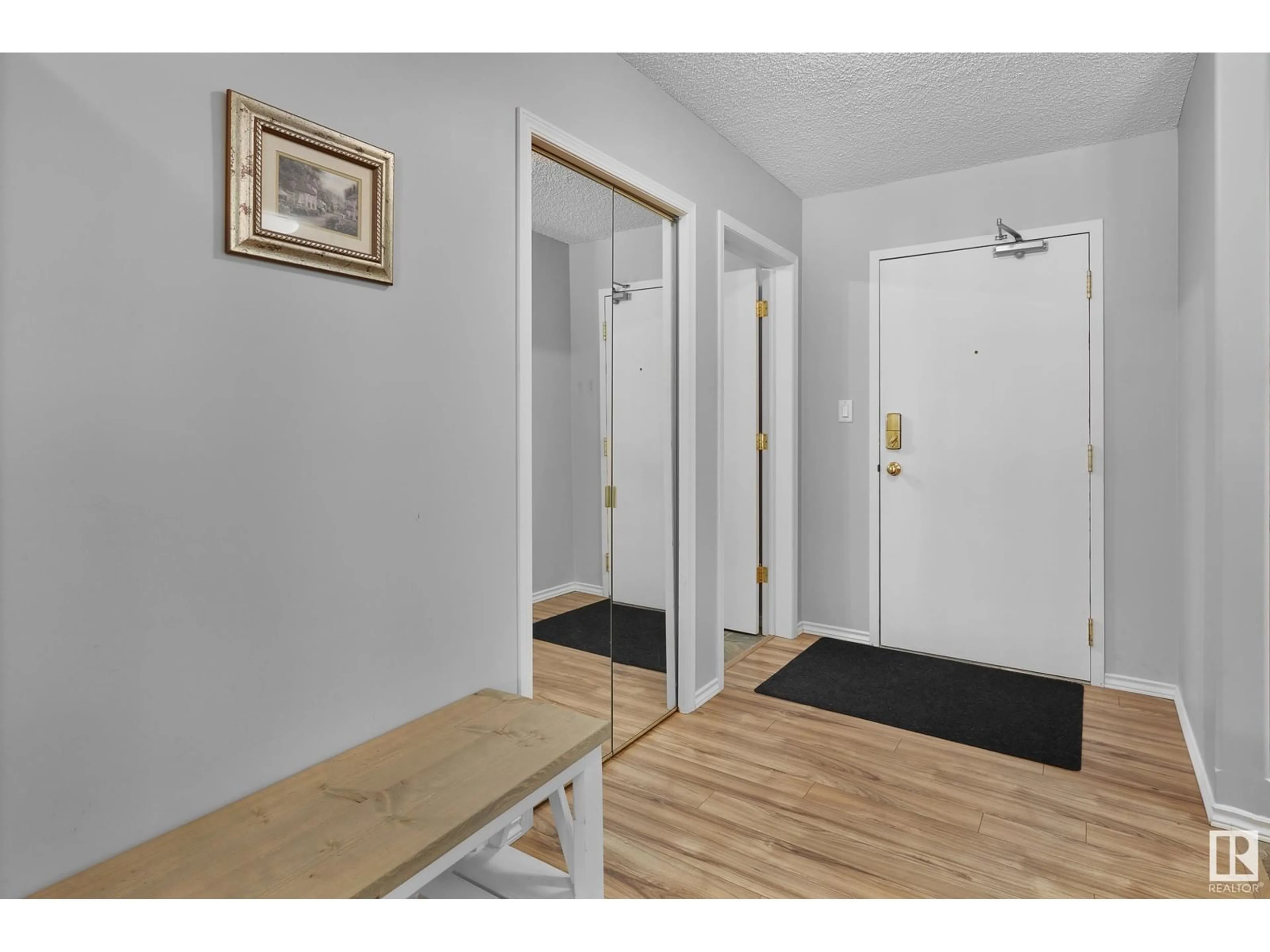Contact us about this property
Highlights
Estimated ValueThis is the price Wahi expects this property to sell for.
The calculation is powered by our Instant Home Value Estimate, which uses current market and property price trends to estimate your home’s value with a 90% accuracy rate.Not available
Price/Sqft$323/sqft
Est. Mortgage$1,417/mo
Maintenance fees$576/mo
Tax Amount ()-
Days On Market81 days
Description
INCREDIBLE LOCATION in Ritchie - Welcome to Creek Side! Views of the Mill Creek Ravine - east & north facing covered patio. With just over 1018sqft of living space - 2 bedrooms - 2 bathrooms - large storage - 1 underground parking stall – this well-maintained condo that feels like a complete home! Entering the condo you will love the open concept feeling. The spacious kitchen has ample cabinet, counter space & large dining area. Open to the kitchen is the living room with floor to ceiling windows & gas fireplace. Step outside through the patio doors & fall in love with the view! Back inside the primary bedroom is a great size with double closets & a 4-piece ensuite. The 2nd bedroom is a great size with large windows as well to enjoy the view. A large storage/laundry room & 3-piece 2nd bathroom & underground parking stall complete this amazing condo. Close to all amenities, river valley walking trails & new shopping & cafes! The condo has had many updates throughout the years inside & out. (id:39198)
Property Details
Interior
Features
Main level Floor
Living room
3.96 x 4.76Dining room
5.18 x 2.75Kitchen
3.46 x 2.72Primary Bedroom
3.46 x 6.03Exterior
Parking
Garage spaces -
Garage type -
Total parking spaces 1
Condo Details
Inclusions
Property History
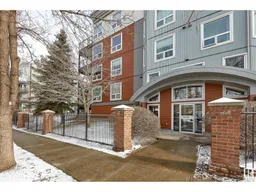 36
36
