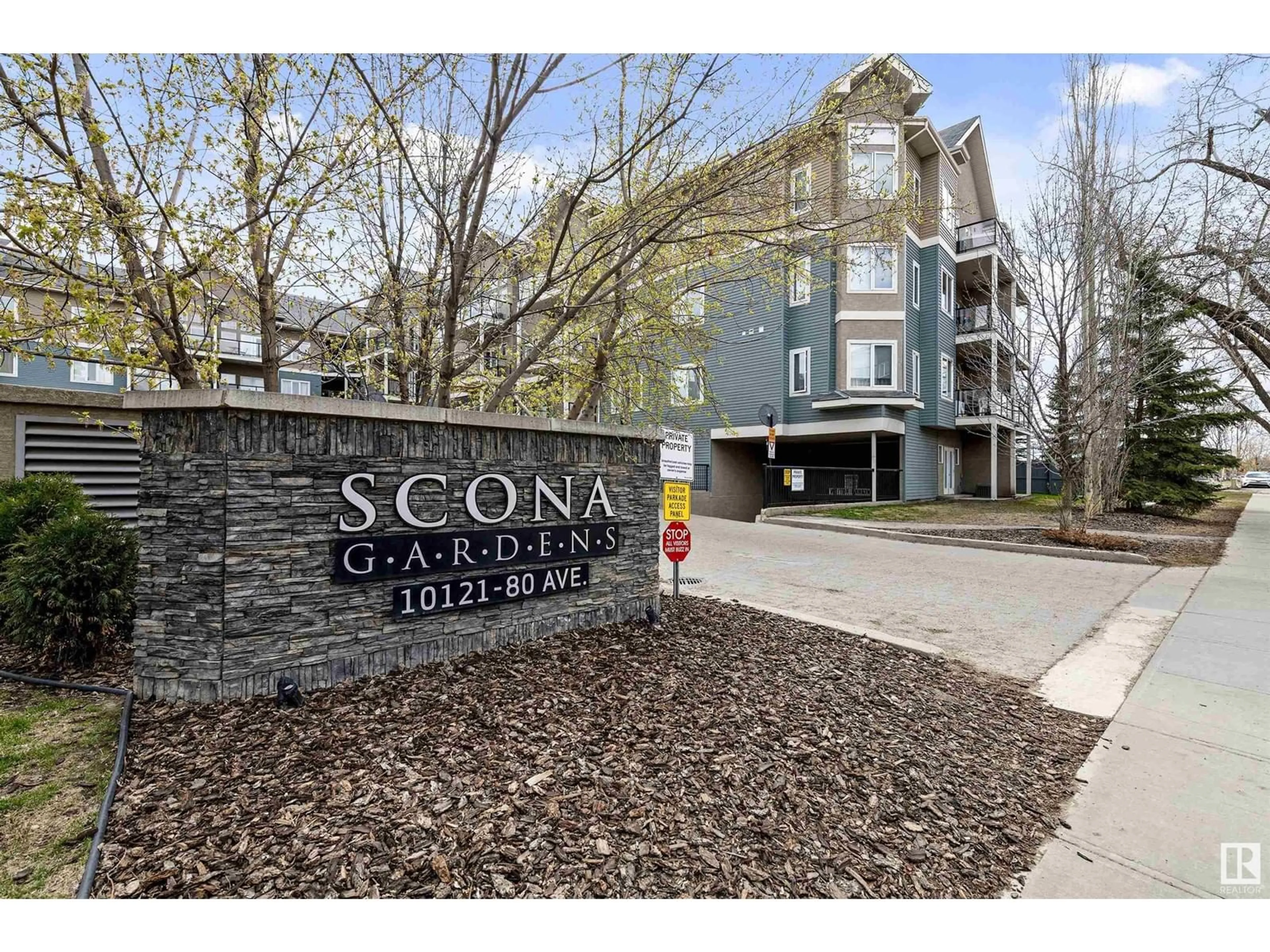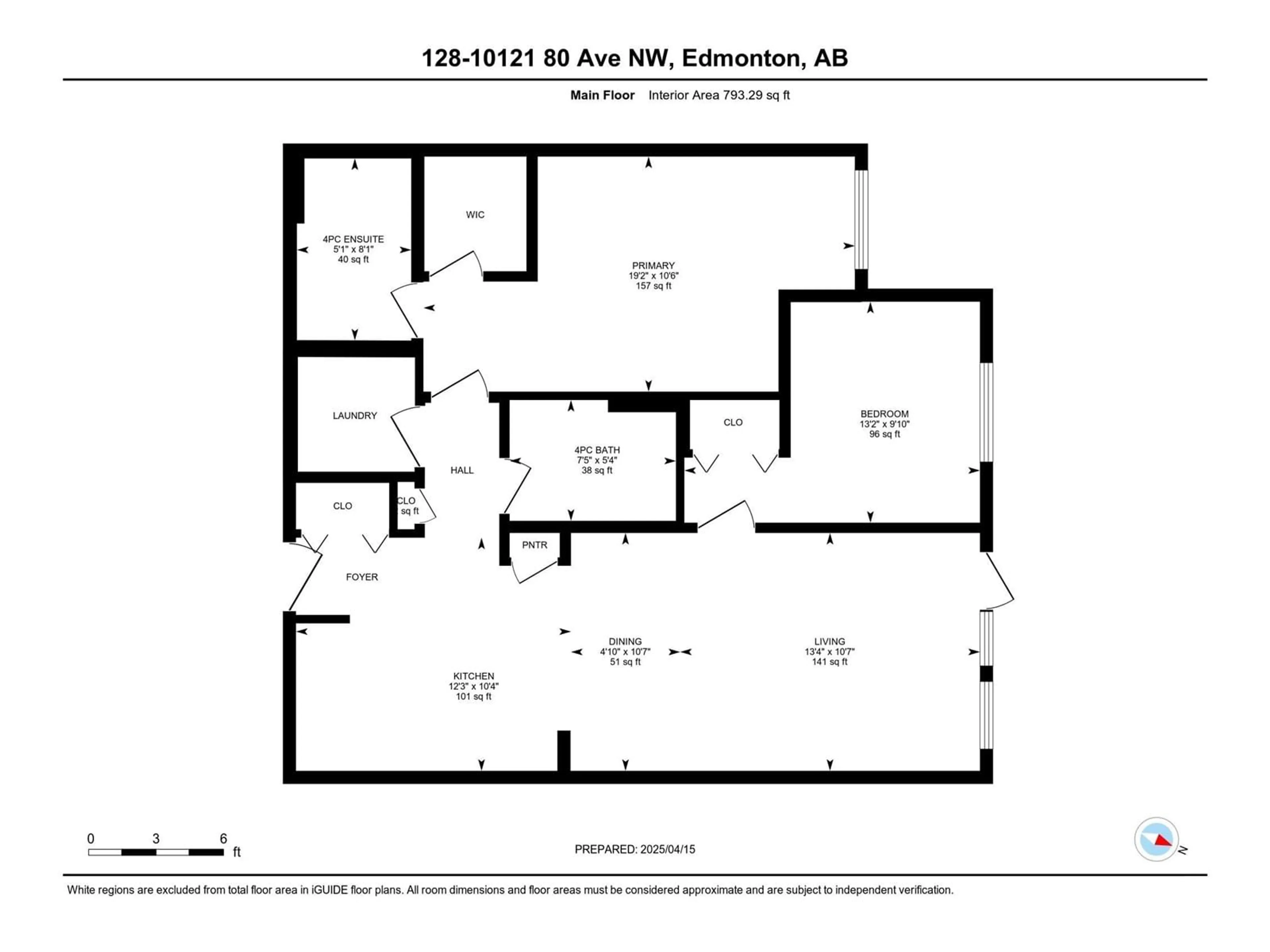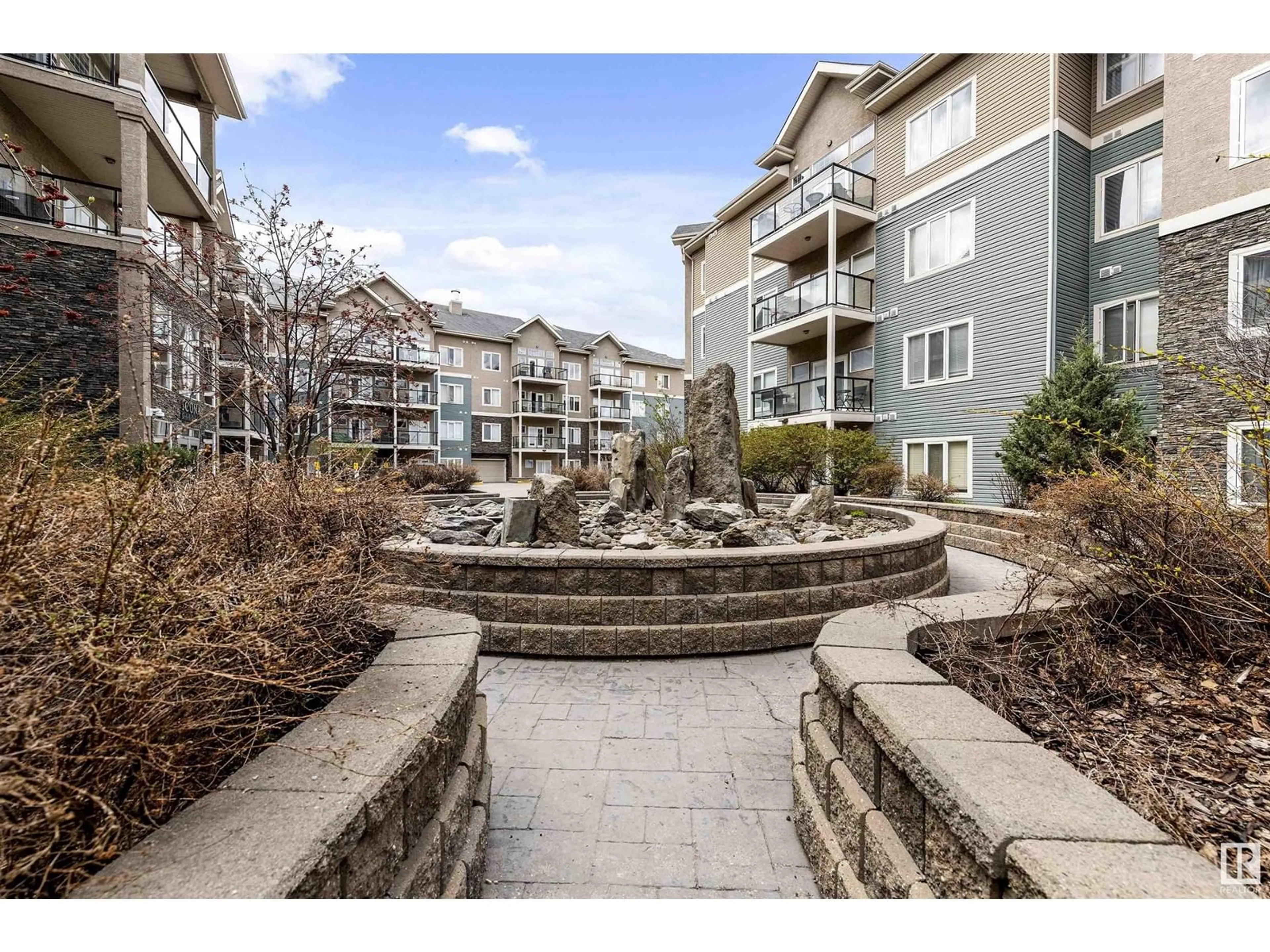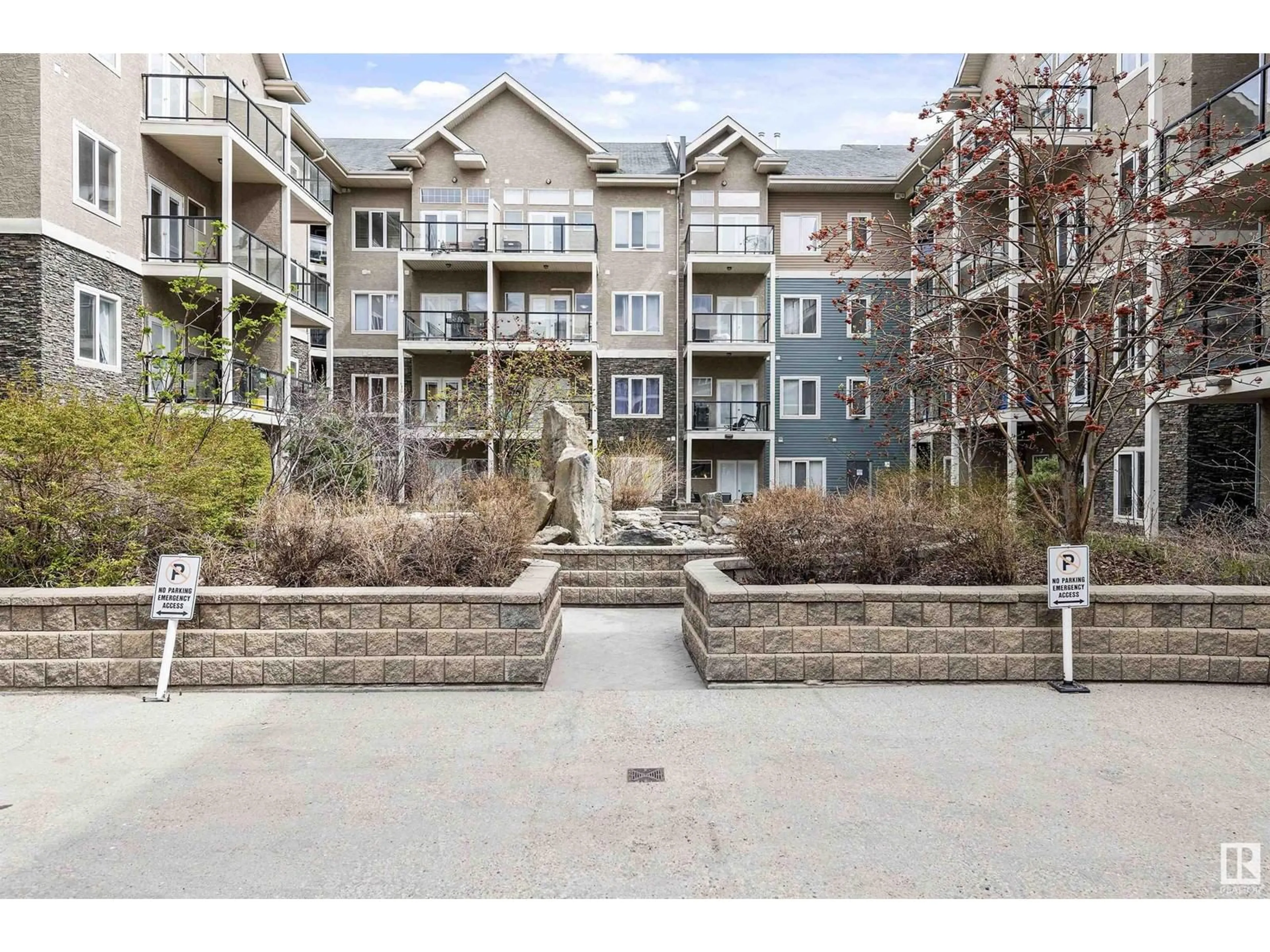Contact us about this property
Highlights
Estimated ValueThis is the price Wahi expects this property to sell for.
The calculation is powered by our Instant Home Value Estimate, which uses current market and property price trends to estimate your home’s value with a 90% accuracy rate.Not available
Price/Sqft$306/sqft
Est. Mortgage$1,044/mo
Maintenance fees$522/mo
Tax Amount ()-
Days On Market47 days
Description
Stunning 2 Bed, 2 Bath Condo in Scona Gardens – Just off of Whyte Ave! Welcome to this beautifully maintained 2-bedroom, 2-bathroom condo in the highly desirable Scona Gardens complex! This stylish, air-conditioned unit features hand-scraped laminate flooring, elegant lighting, and a newer in-suite washer and dryer for added convenience. Enjoy a spacious open-concept layout, perfect for entertaining or relaxing at home. Step outside to a serene common courtyard with a peaceful fountain—ideal for morning coffee or evening unwinding. Amazing building amenities include: Fully equipped, air-conditioned fitness room Rentable guest suite for overnight visitors On-site car wash bay Titled underground parking stall with storage, located just steps from the elevator All this just minutes from the vibrant shops, cafes, and nightlife of Whyte Avenue! (id:39198)
Property Details
Interior
Features
Main level Floor
Dining room
3.23 x 1.48Kitchen
3.16 x 3.73Primary Bedroom
3.19 x 5.85Bedroom 2
3 x 4.01Condo Details
Amenities
Ceiling - 9ft, Vinyl Windows
Inclusions
Property History
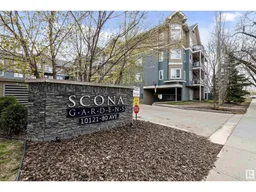 29
29
