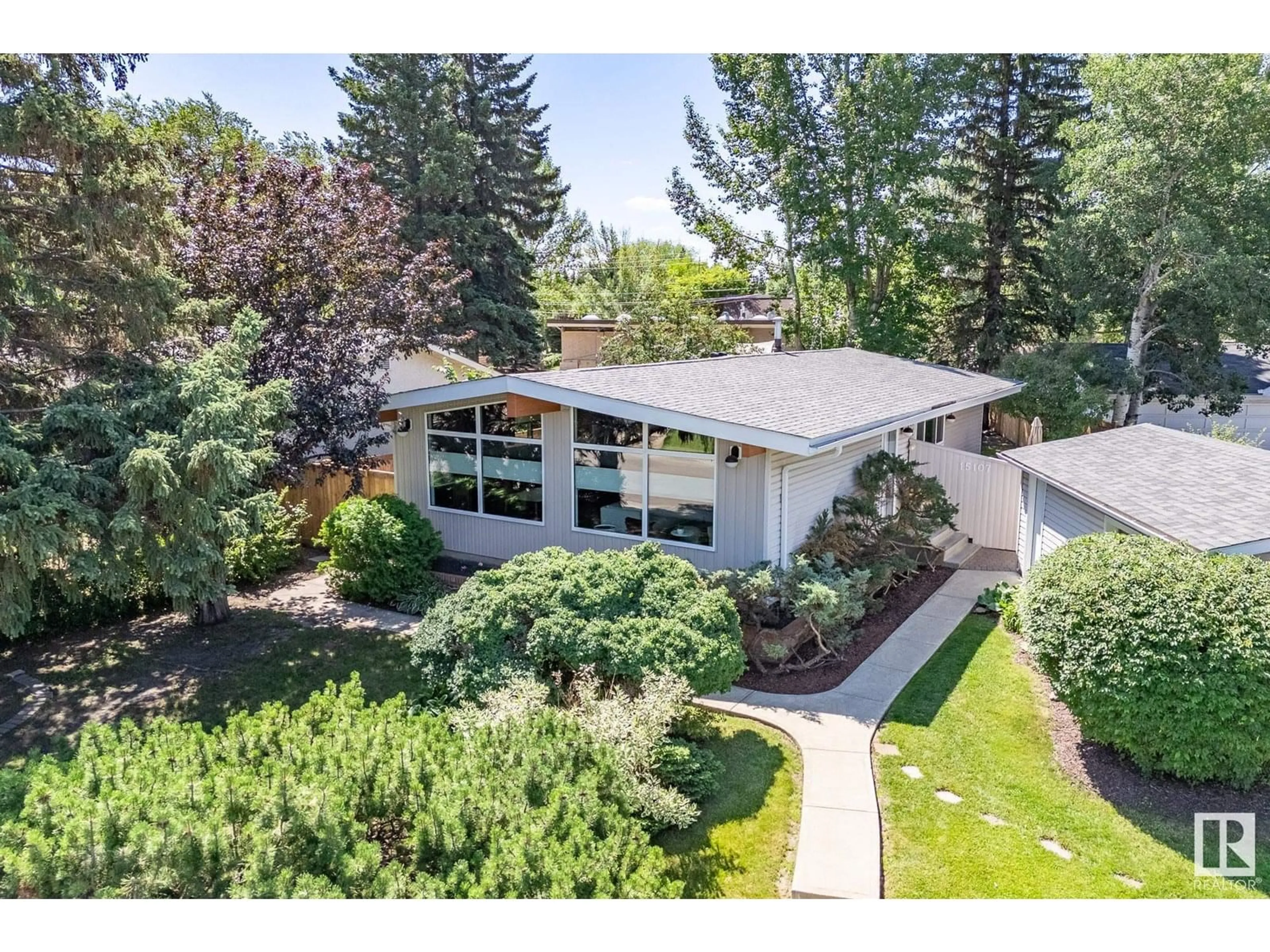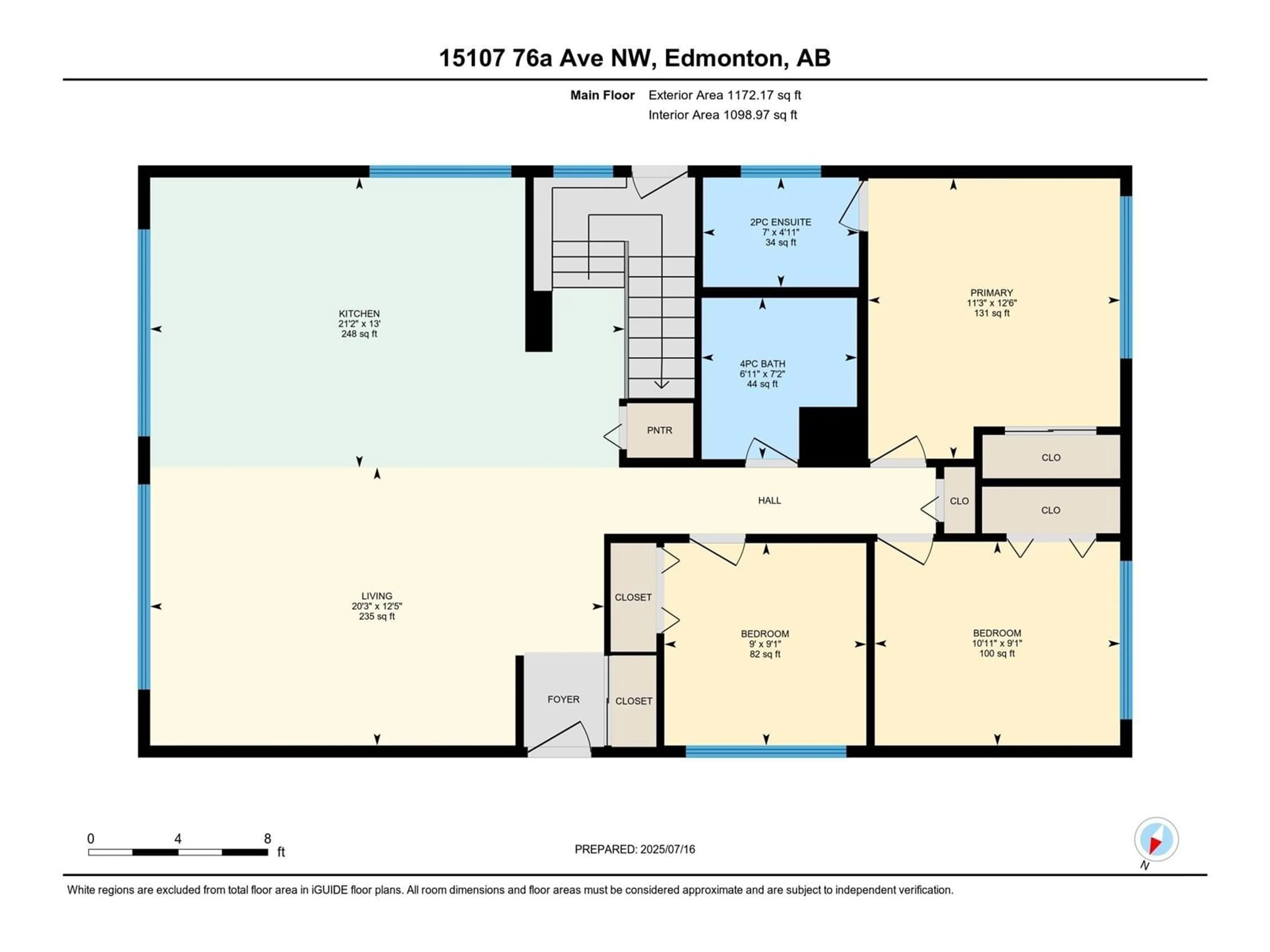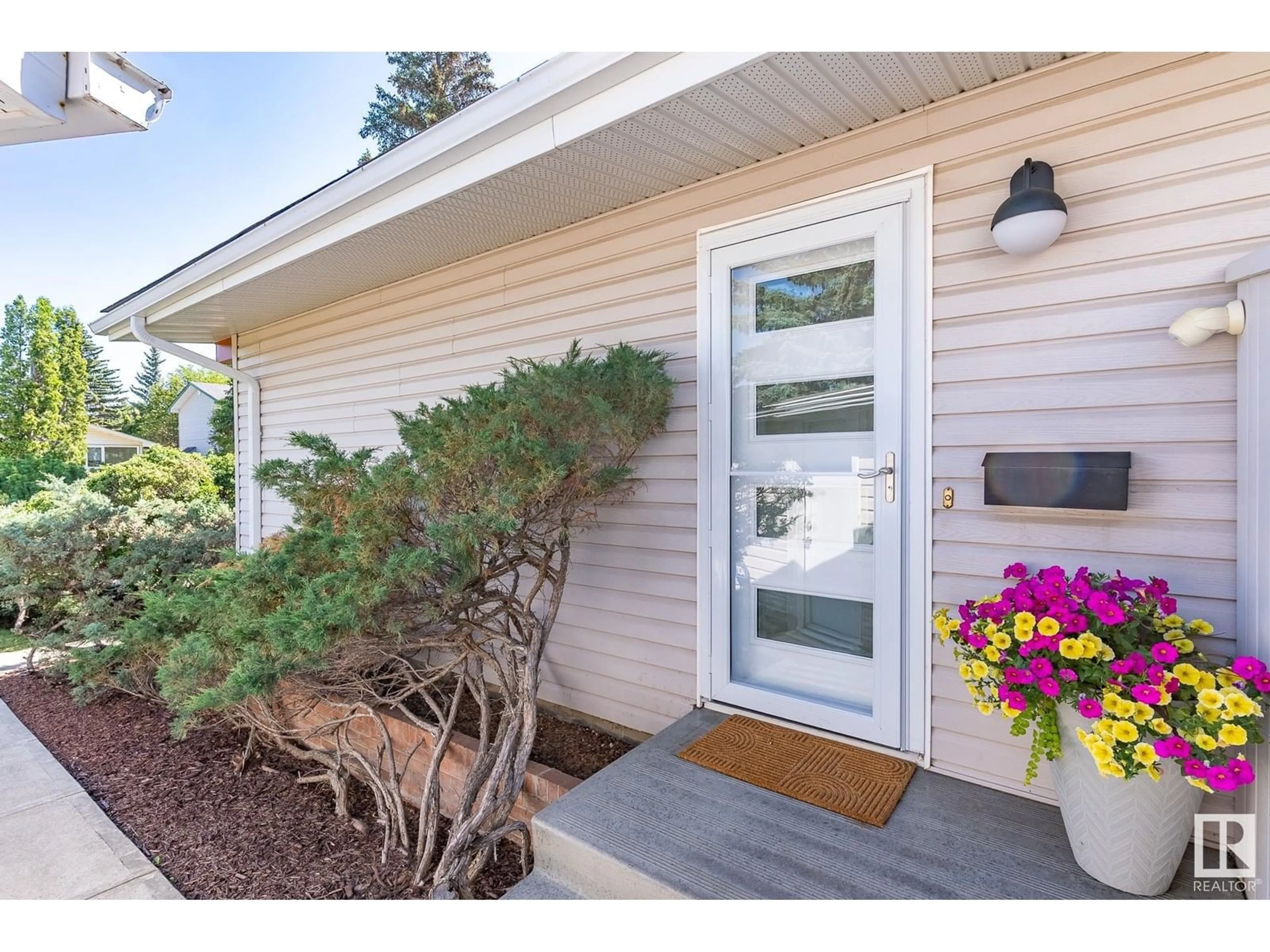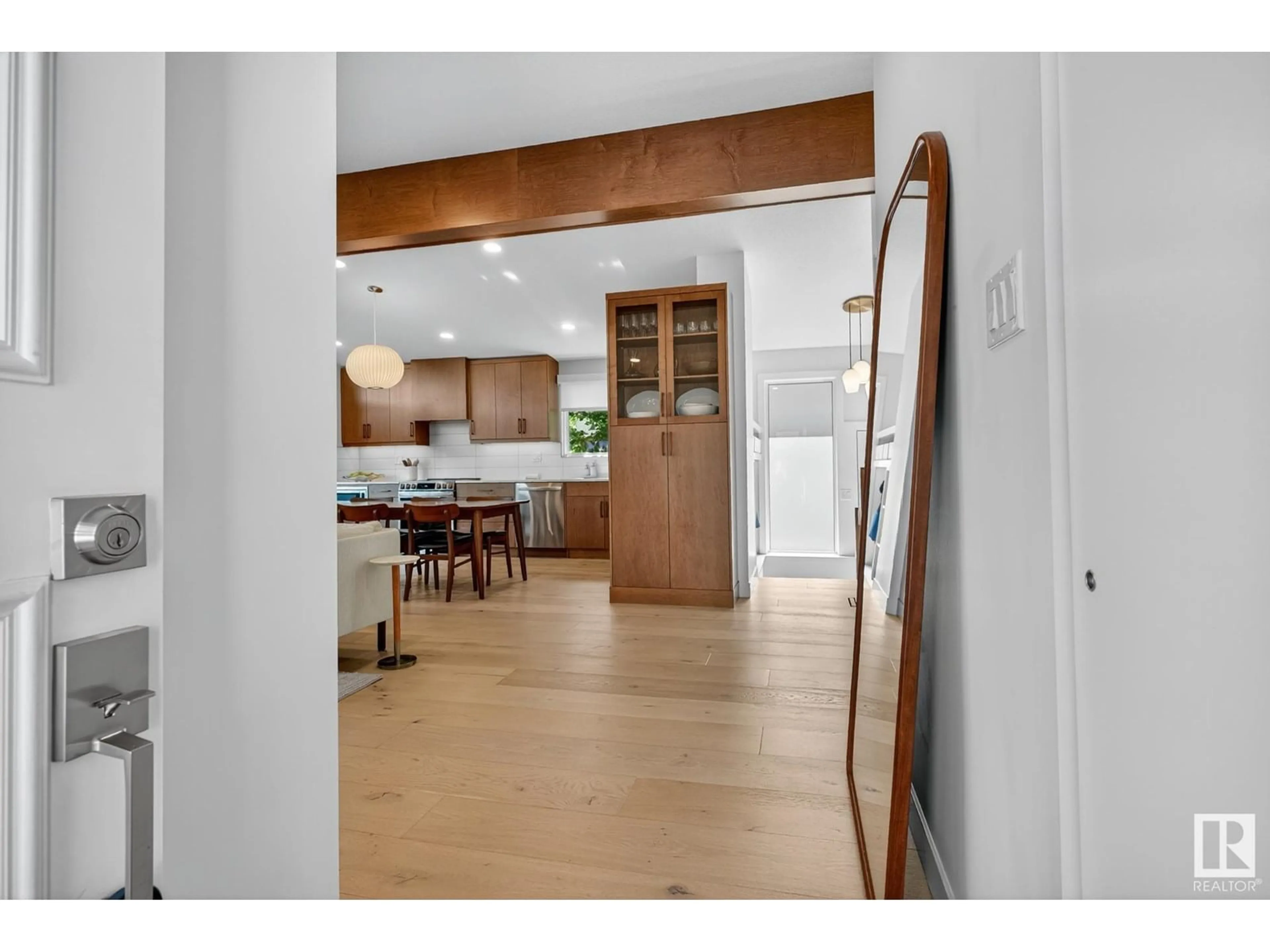NW - 15107 76A AV, Edmonton, Alberta T5R3A7
Contact us about this property
Highlights
Estimated valueThis is the price Wahi expects this property to sell for.
The calculation is powered by our Instant Home Value Estimate, which uses current market and property price trends to estimate your home’s value with a 90% accuracy rate.Not available
Price/Sqft$597/sqft
Monthly cost
Open Calculator
Description
Impressive A-Frame Contemporary! Attention to detail is evident throughout this 1,172 sq ft, 4 bed, 2.5 bath home. Upon entering you'll love the open layout, highlighted by the vaulted ceilings & an abundance of oversized windows which bring in loads of natural light. The gorgeous custom Ackard kitchen, feat wood cabinets w/ wood hardware, quartz countertops, SS appliances, LED pot lights, & enough entertaining space to host all the family! Engineered hardwood & 8ft doors throughout the main. The spacious primary bedroom, feat a convenient ensuite. Two more beds & a big 4pc bath rounds out the main. Downstairs feat a large Rec Room w/ separate gym & TV areas, highlighted by a corner FP. The laundry room has ample closet space, a stand-up fridge & access to the 3pc bath w/ standup shower. The south facing backyard is an oasis feat well manicured lawn, crisp pressure treated fencing, mature trees & a private patio, perfect for summer BBQ’s. Stay cool all summer with AC. Don't miss out! (id:39198)
Property Details
Interior
Features
Main level Floor
Living room
3.79 x 6.18Kitchen
3.95 x 6.18Primary Bedroom
3.82 x 3.43Bedroom 2
2.78 x 3.34Exterior
Parking
Garage spaces -
Garage type -
Total parking spaces 2
Property History
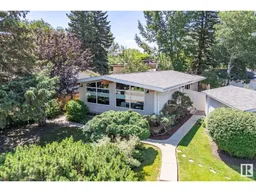 53
53
