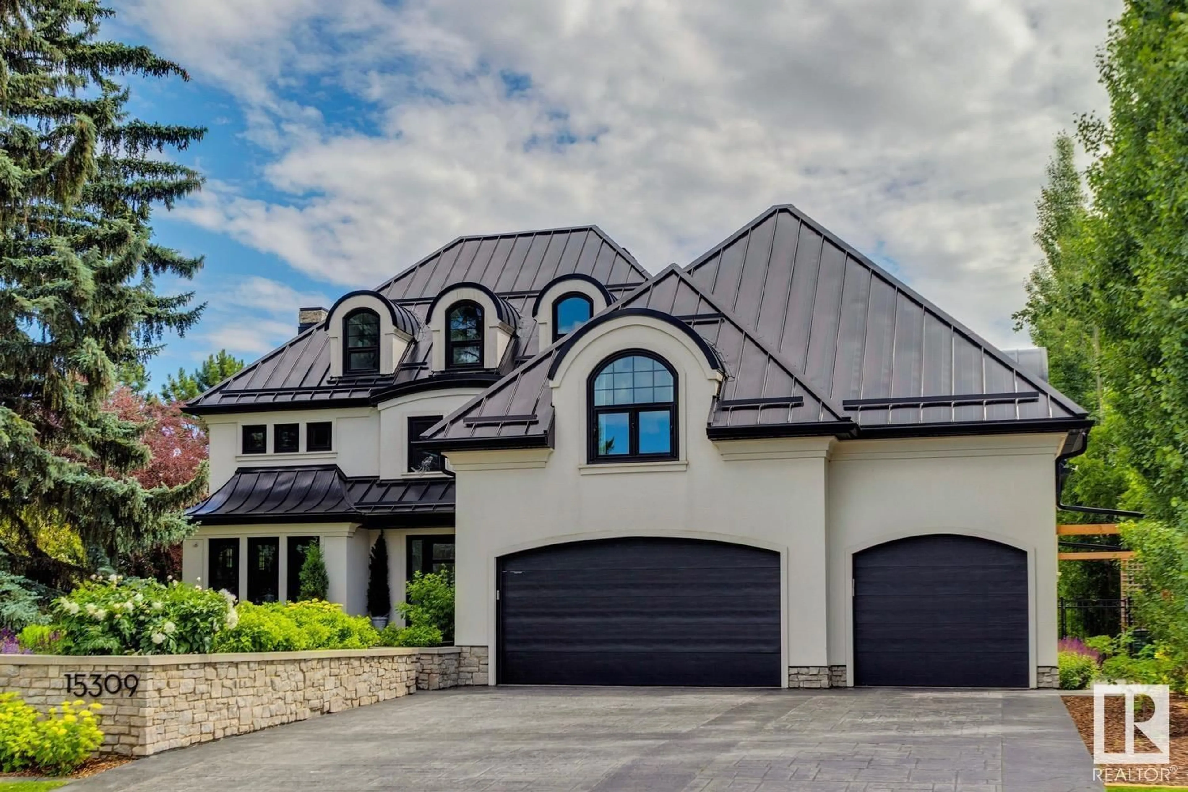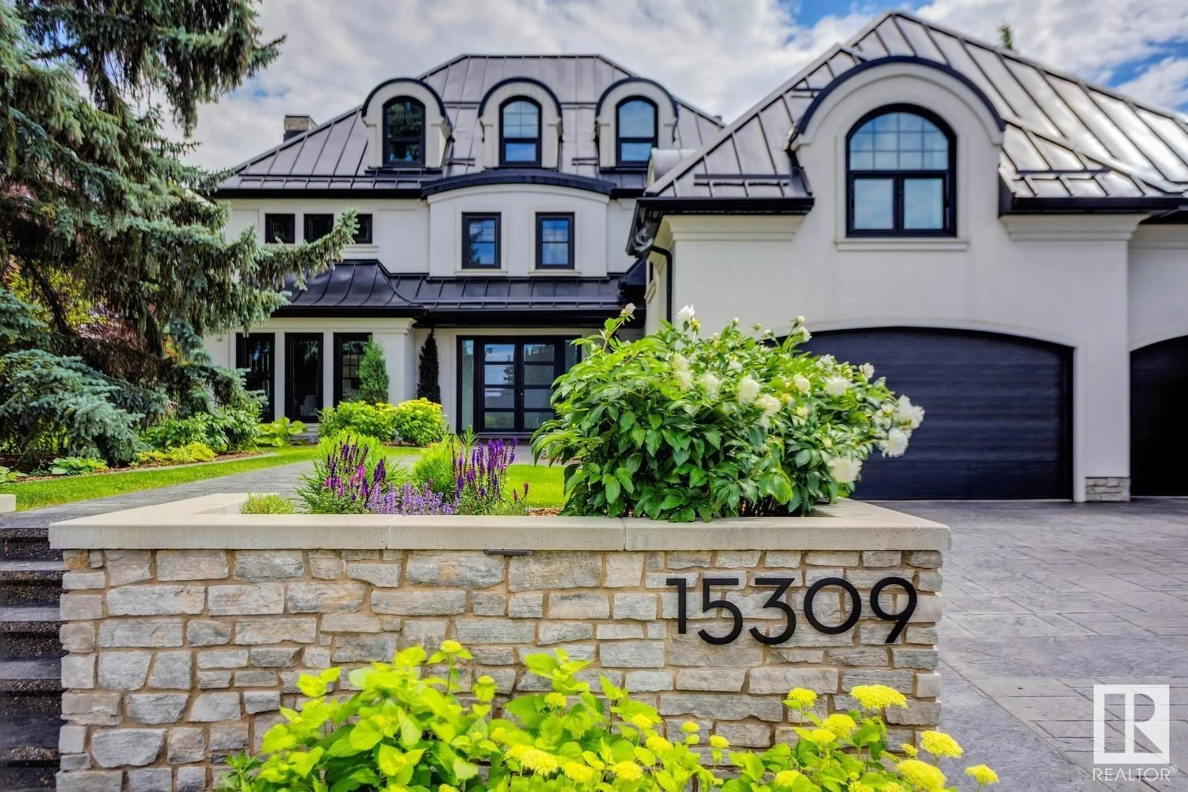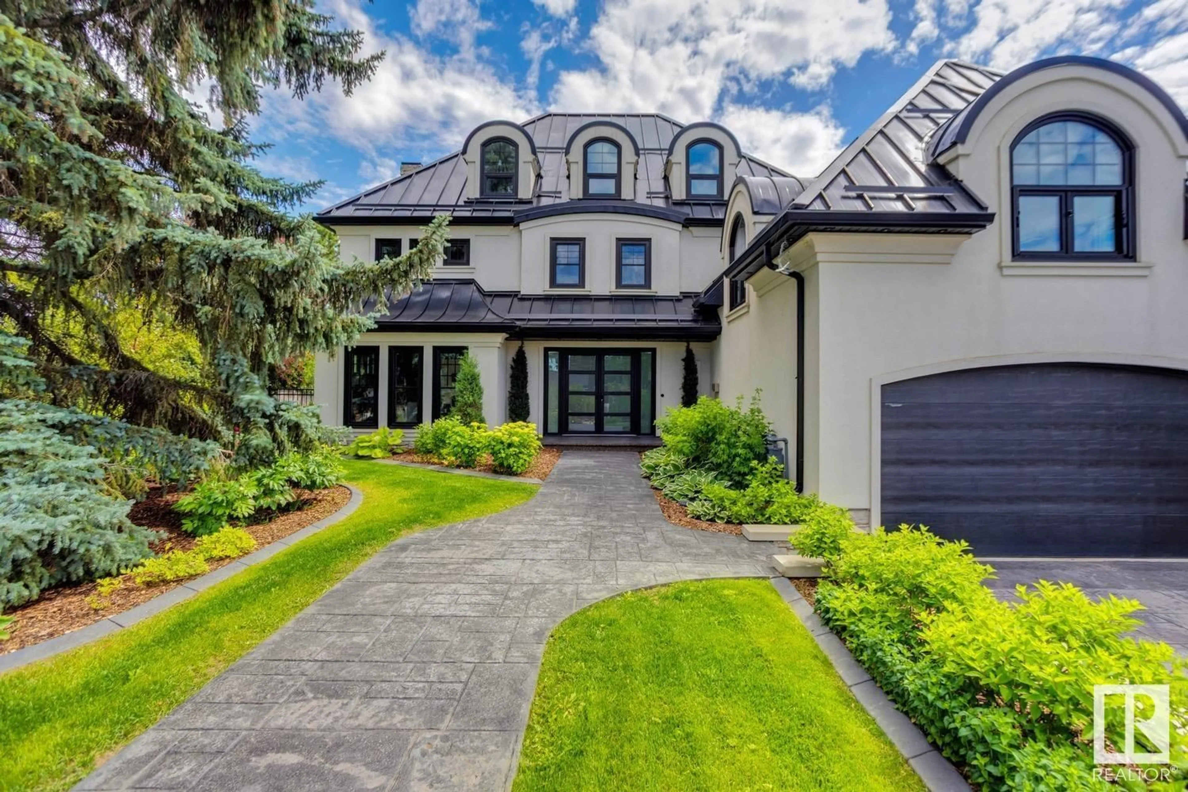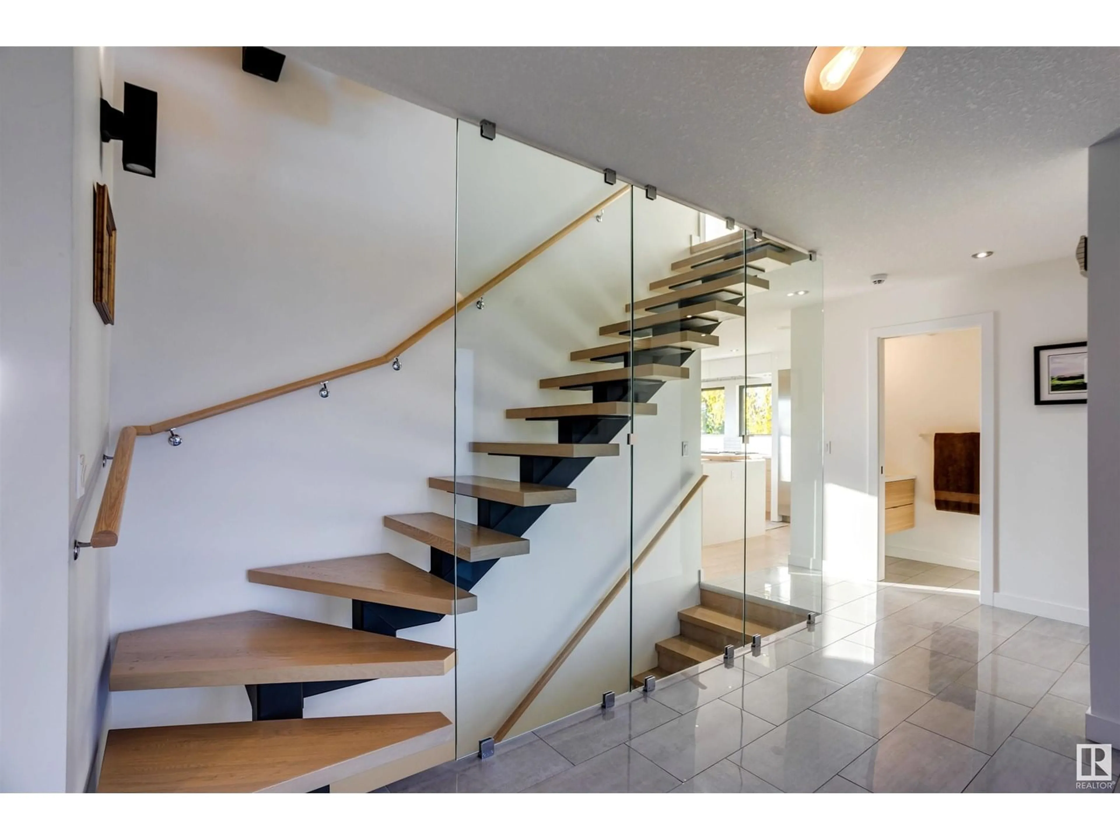15309 RIO TERRACE DR, Edmonton, Alberta T5R5M6
Contact us about this property
Highlights
Estimated valueThis is the price Wahi expects this property to sell for.
The calculation is powered by our Instant Home Value Estimate, which uses current market and property price trends to estimate your home’s value with a 90% accuracy rate.Not available
Price/Sqft$1,071/sqft
Monthly cost
Open Calculator
Description
Welcome to this stunning river backing estate, where elegance meets tranquility. This exquisite home offers a rare blend of luxurious living and breathtaking views. The expansive living spaces are filled with natural light, framed by large windows that showcase the serene river valley and your ultra-private south facing backyard. Entertain in style in the gourmet kitchen, featuring top-of-the-line appliances, custom cabinetry, and a generous island, perfect for gatherings. The adjacent dining room offers an elegant space for formal dinners, complemented by a sprawling terrace—ideal for alfresco dining or simply enjoying the gorgeous views. Retreat to the luxurious primary suite, complete with a spa-like ensuite & private balcony overlooking the river, where you can unwind in peace. Additional guest suites and beautifully appointed bathrooms ensure comfort for family and friends. ADDITIONAL FEATURES: Walk-out basement, gym & sauna combo, loft/office, 20x15 workshop, triple attached garage and so much more! (id:39198)
Property Details
Interior
Features
Main level Floor
Living room
5.72 x 4.66Dining room
4.58 x 3.66Kitchen
4.93 x 4.3Den
4.2 x 3.8Property History
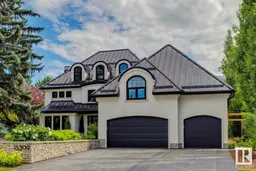 59
59
