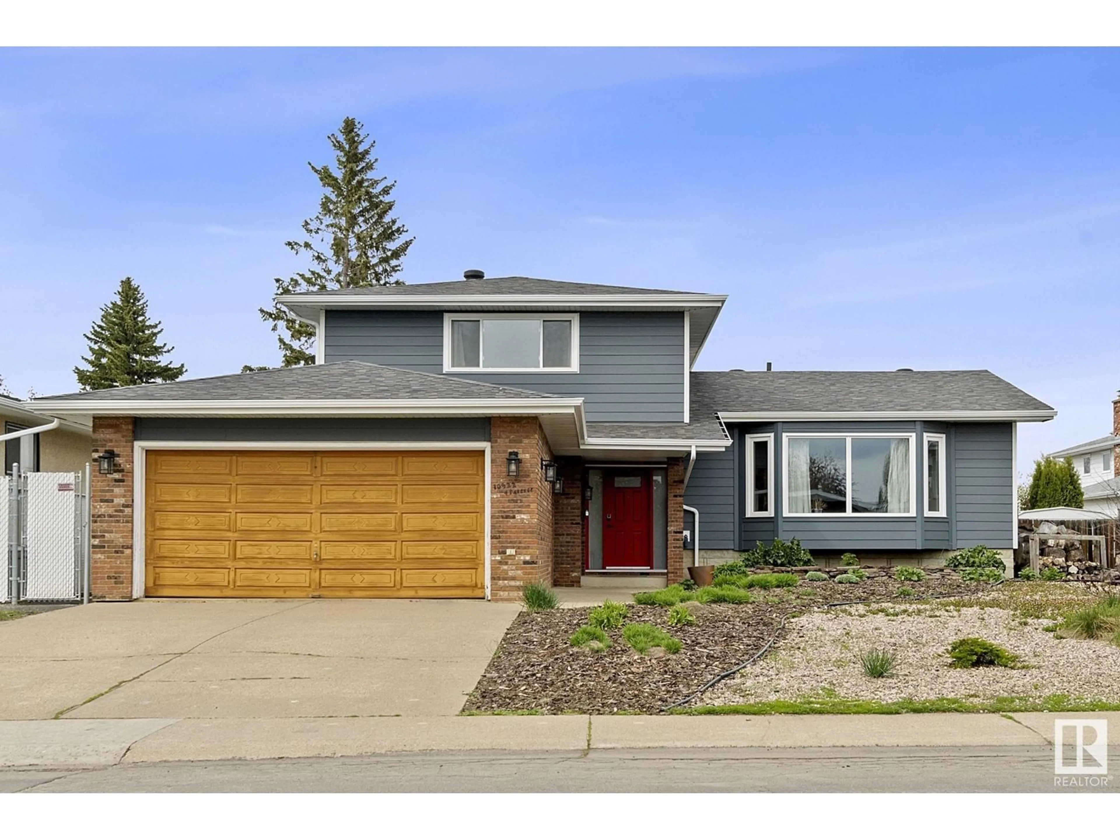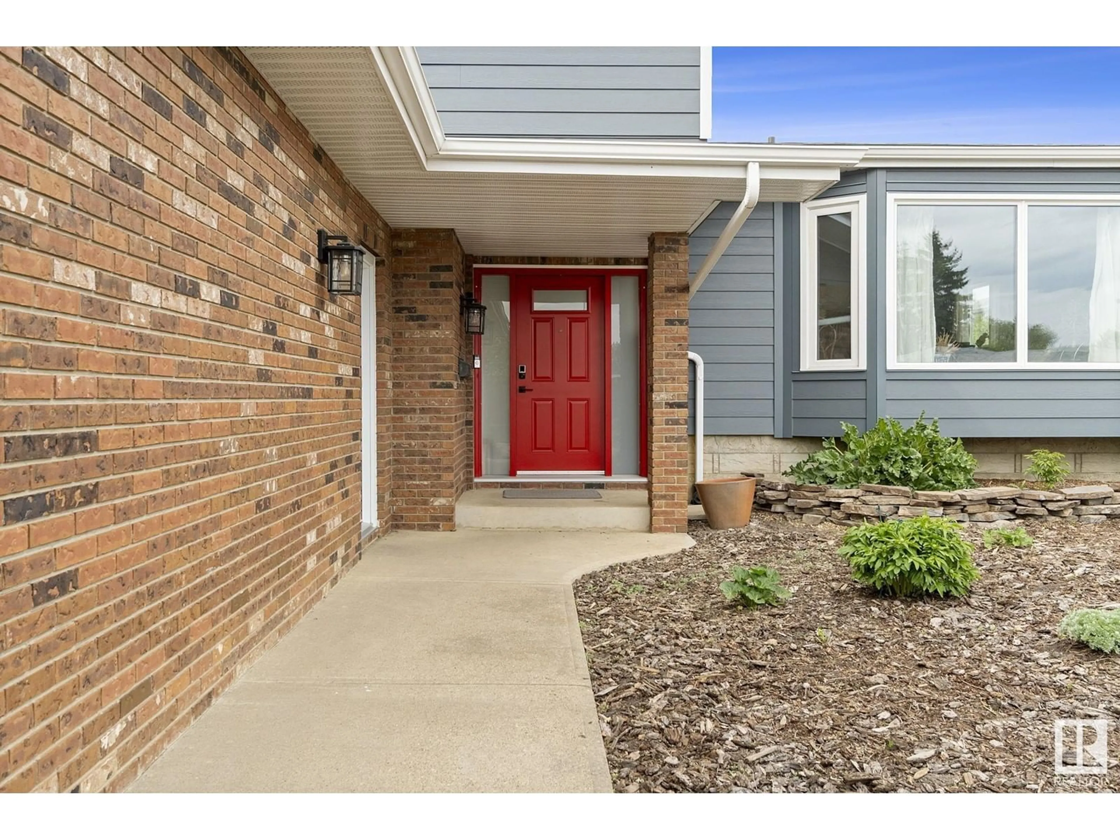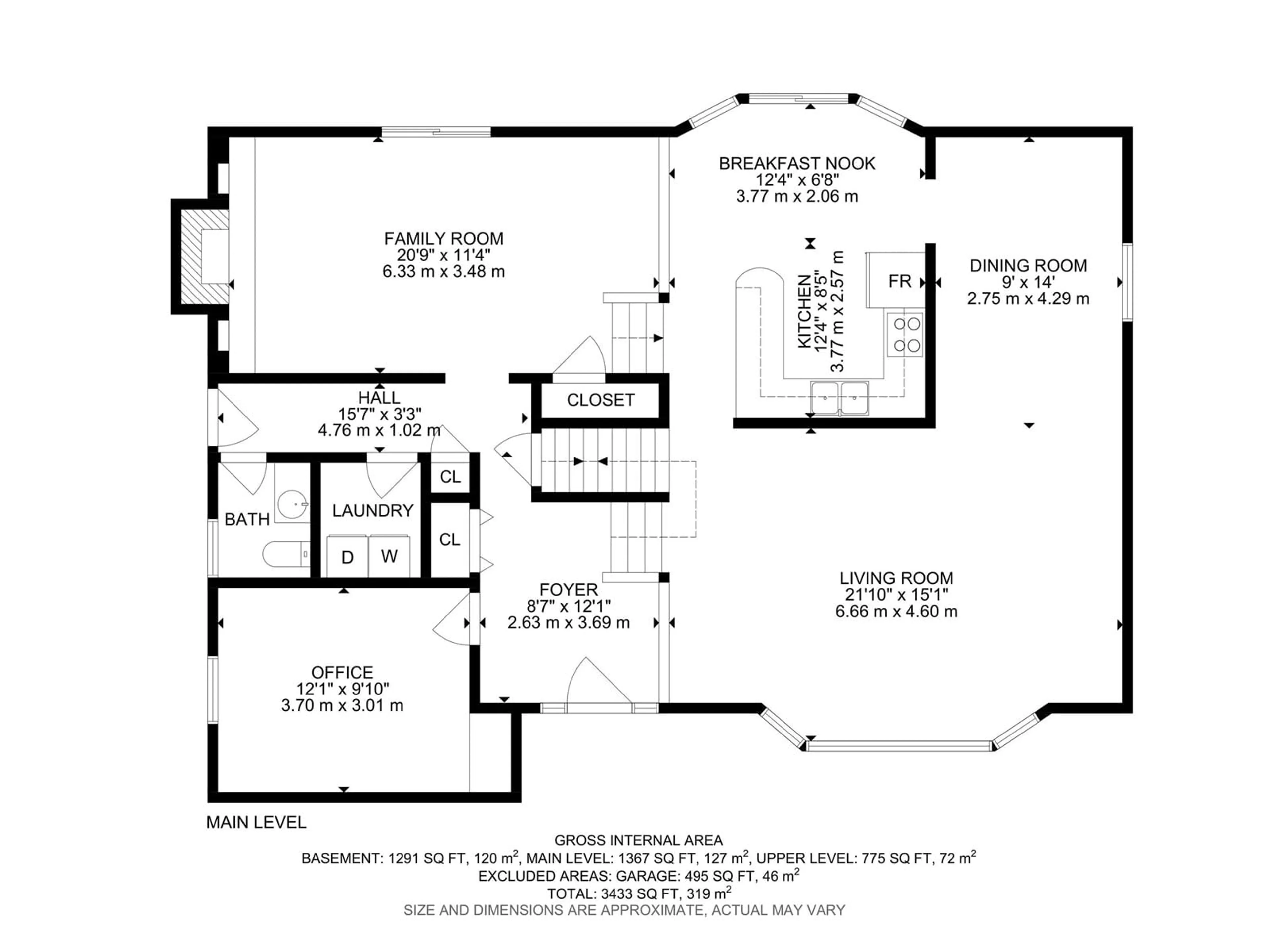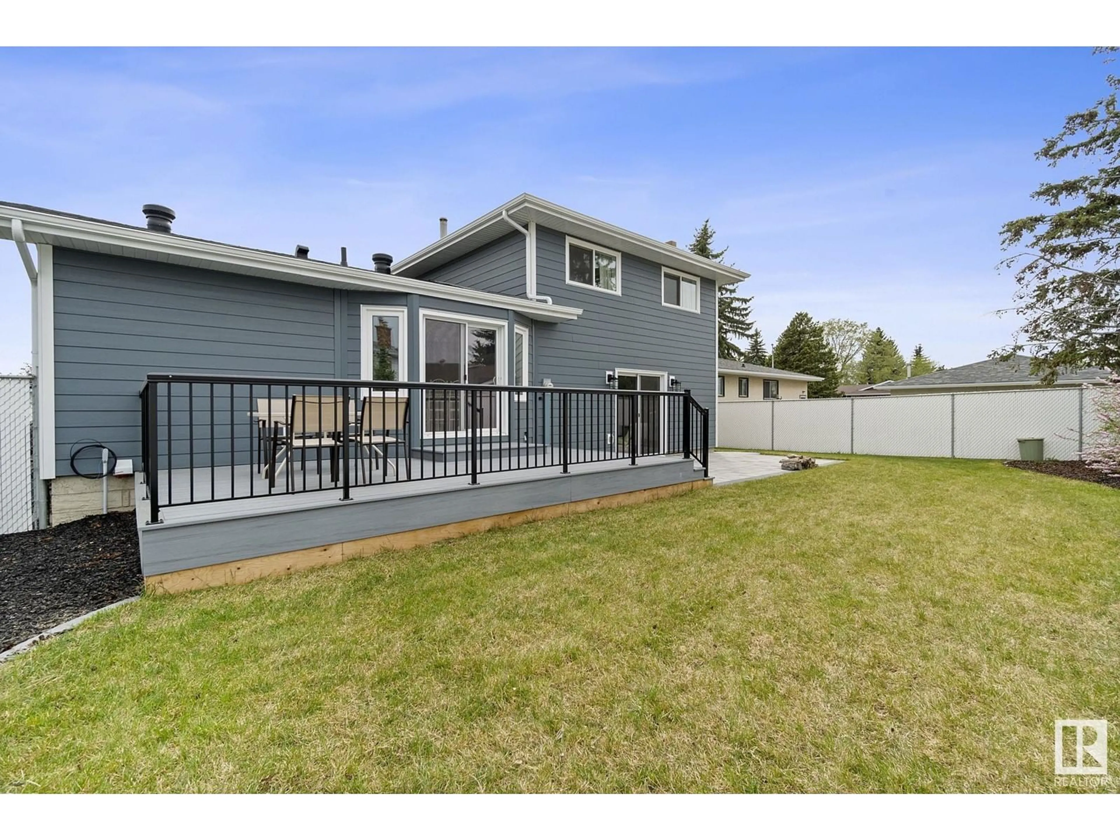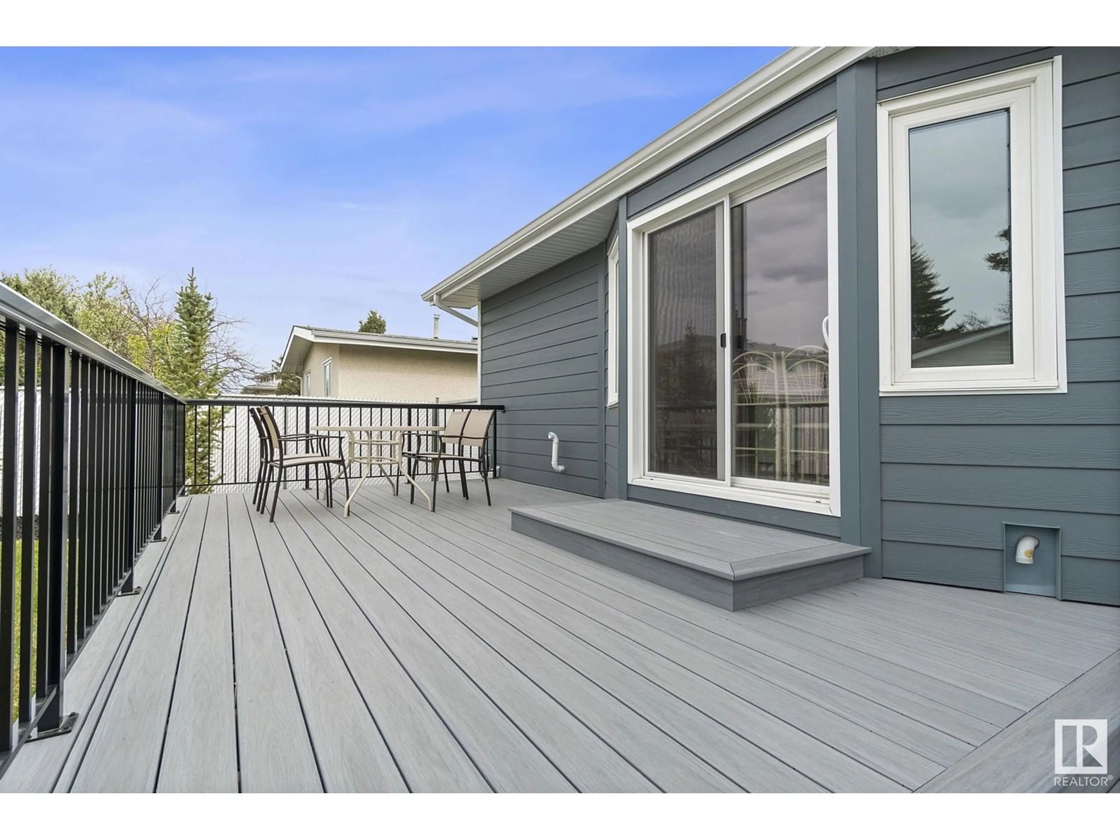NW - 10922 41 AV, Edmonton, Alberta T6J2P4
Contact us about this property
Highlights
Estimated ValueThis is the price Wahi expects this property to sell for.
The calculation is powered by our Instant Home Value Estimate, which uses current market and property price trends to estimate your home’s value with a 90% accuracy rate.Not available
Price/Sqft$245/sqft
Est. Mortgage$2,255/mo
Tax Amount ()-
Days On Market20 hours
Description
A home like ths spacious 5-level split offering 2,142 sqft of finished living space & another 1291 sqft of unfinished bsmt in the highly sought-after community of Rideau Park doesn't come up often. This home features 4 bedrooms, 2.5 bathrooms, and a layout ideal for growing families or savvy investors. Located on a quiet street & just across the street from Harry Ainlay & Louis St. Laurent Schools—both offering amazing academic and athletic programs including a Hockey Academy at Louis—this home is perfect for families looking to stay close to top-rated schools and walking distance to Southgate Mall. Enjoy peace of mind with many recent upgrades, including new siding, shingles, windows, furnace, hot water tank, updated flooring, and renovated bathrooms. With a separate entrance and two unfinished lower levels, there’s exciting suite potential for added value or income generation. Don't miss your chance to own a large, upgraded home in one of Edmonton’s most convenient and desirable southside locations. (id:39198)
Property Details
Interior
Features
Main level Floor
Kitchen
Family room
Bedroom 4
Laundry room
Exterior
Parking
Garage spaces -
Garage type -
Total parking spaces 4
Property History
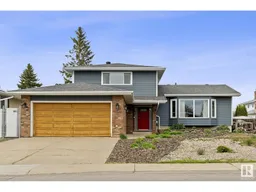 42
42
