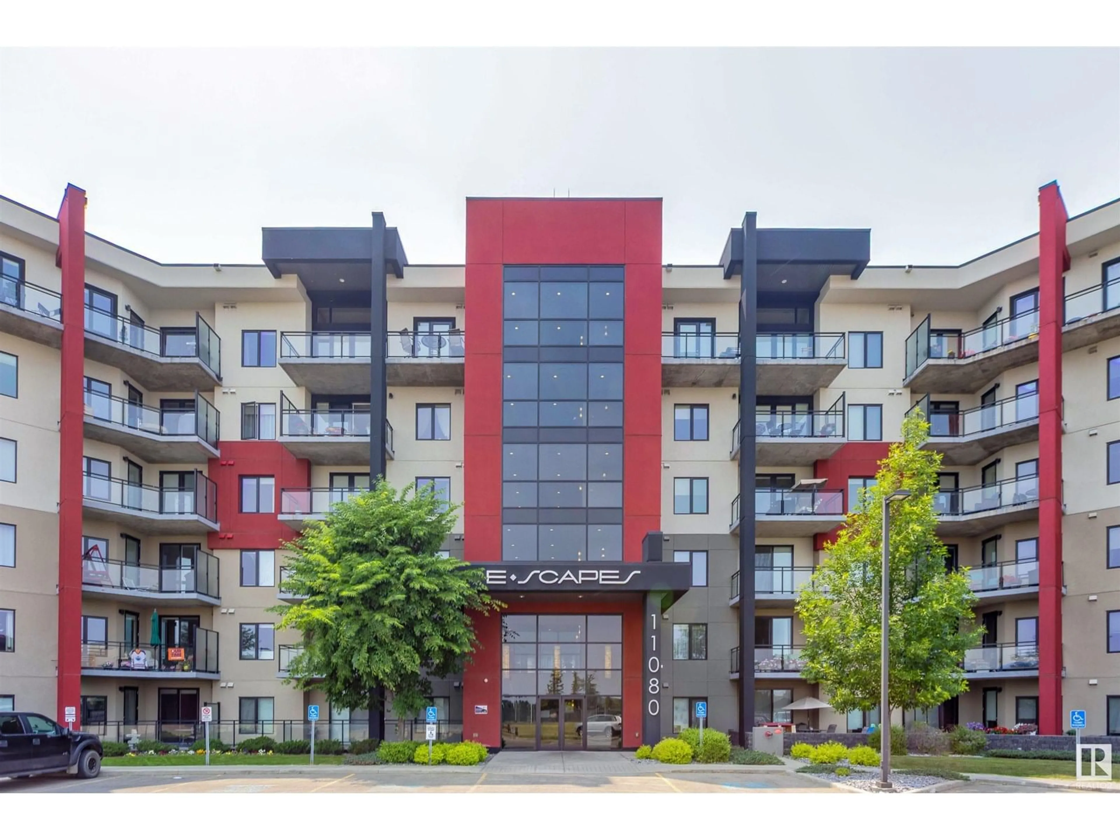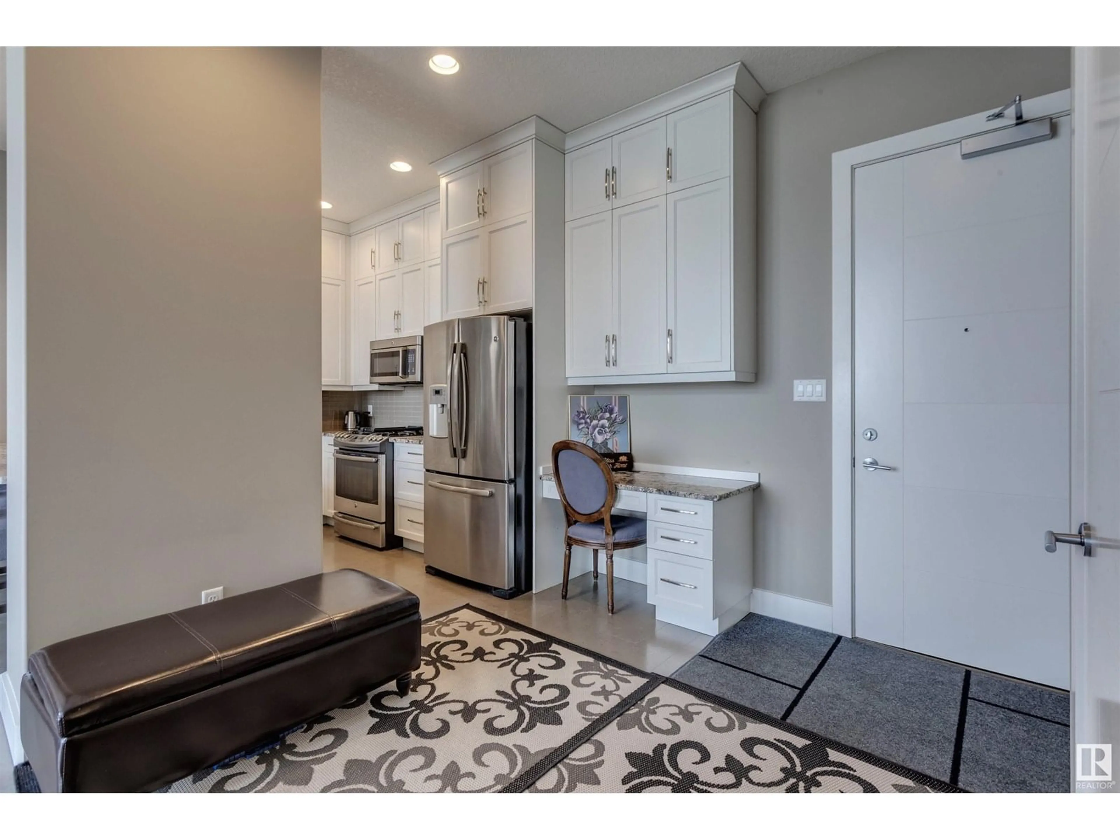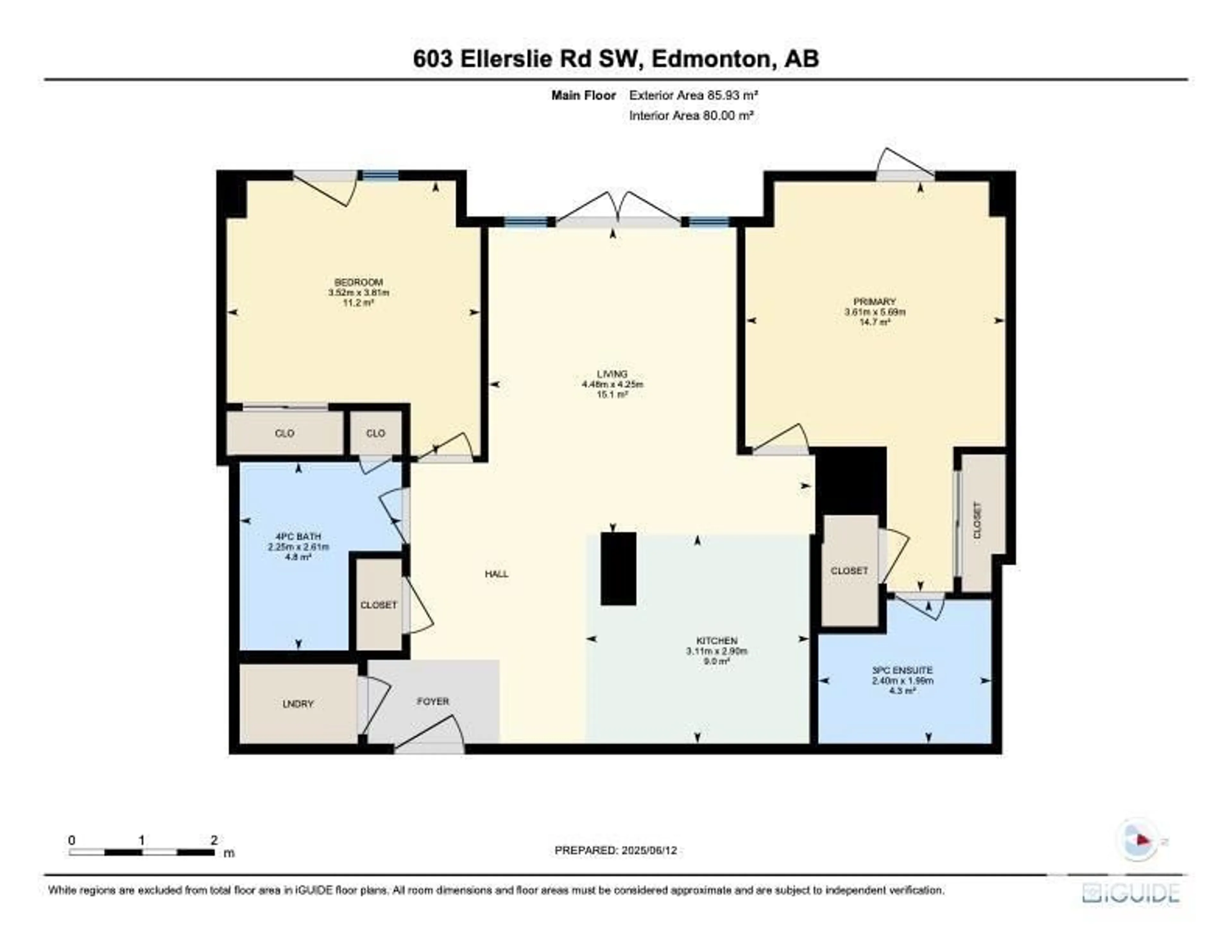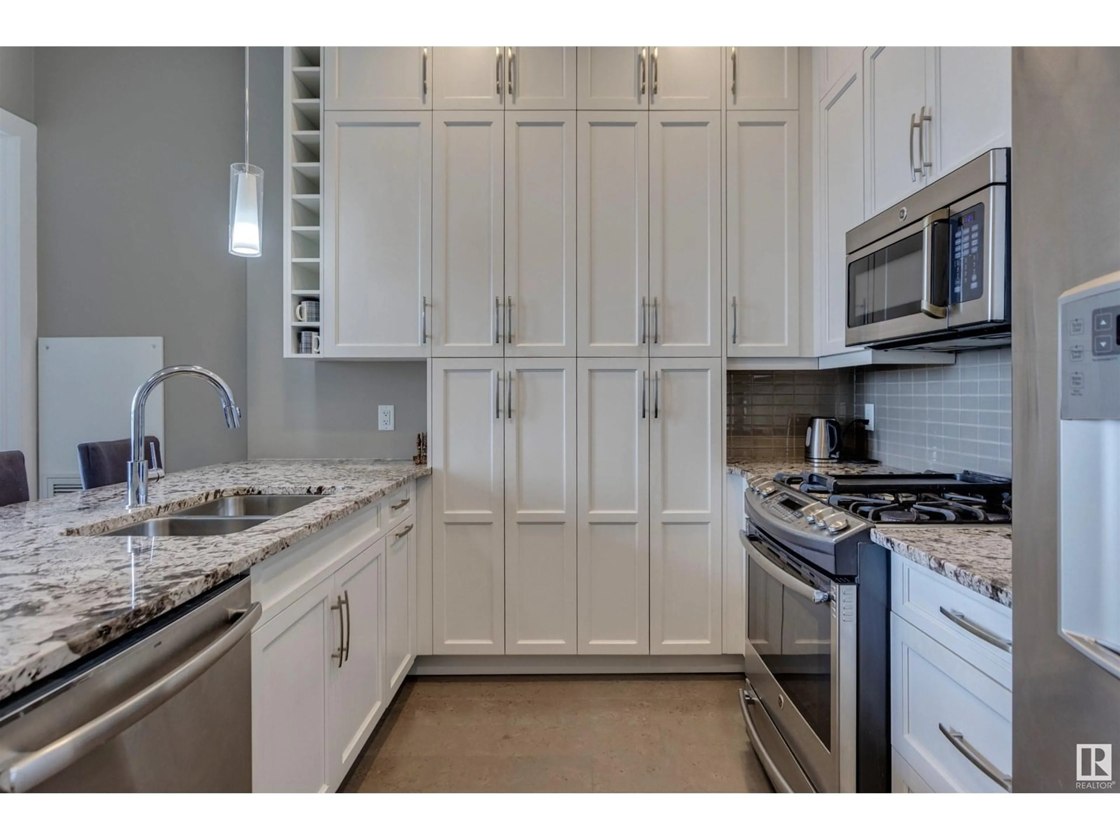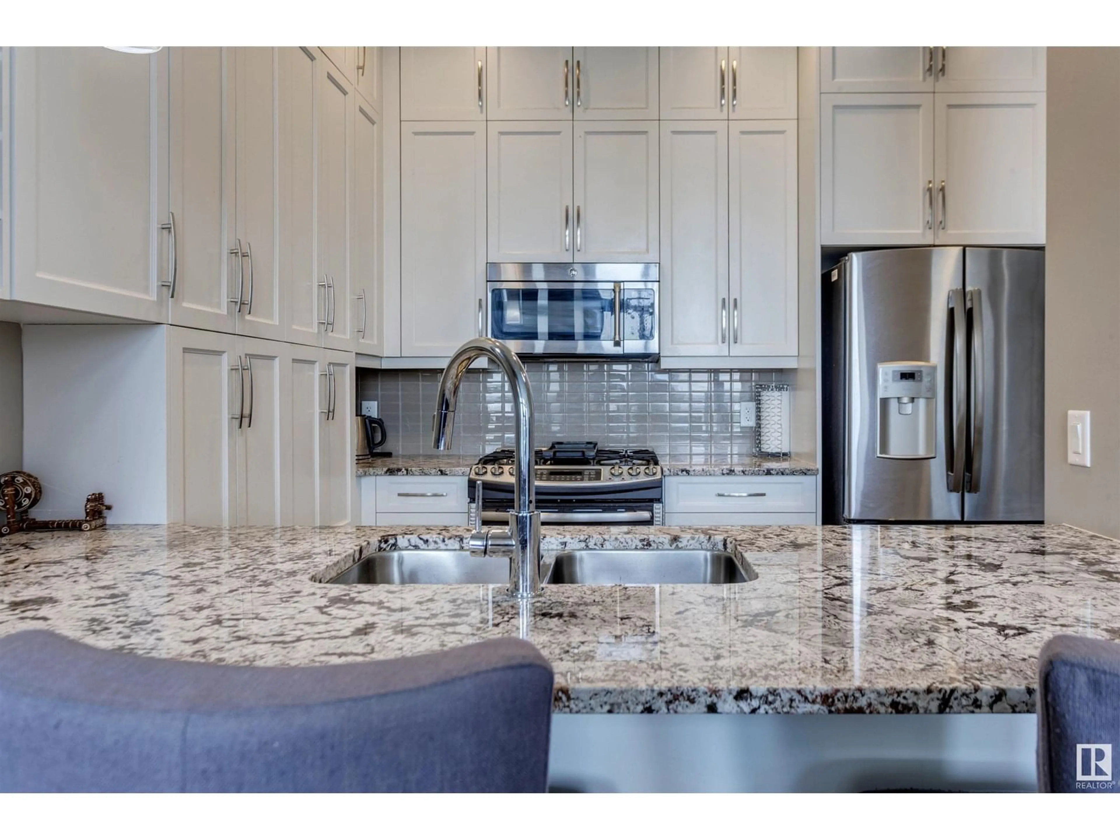603 - 11080 ELLERSLIE RD, Edmonton, Alberta T6W2C2
Contact us about this property
Highlights
Estimated valueThis is the price Wahi expects this property to sell for.
The calculation is powered by our Instant Home Value Estimate, which uses current market and property price trends to estimate your home’s value with a 90% accuracy rate.Not available
Price/Sqft$365/sqft
Monthly cost
Open Calculator
Description
CALM, COOL, CAPTIVATING CONCRETE-BUILDING — Experience breathtaking west-facing views from your oversized balcony and private rooftop retreat, with access flowing effortlessly from both bedrooms and the great room. This stunning 2 bed, 2 bath condo offers upscale finishes and TEN FOOT ceilings, thanks to its top floor location. The kitchen is a CHEF'S DREAM with quartz counters, gas range, full-height soft-close cabinets, stainless steel appliances, and a built-in pantry. Cork flooring, designer lighting, and Hunter Douglas roller shades add style, while CONCRETE construction ensures soundproofing. The spacious layout features a bright living area, two baths, central AIRCONDITIONING, in-suite laundry, and underground parking with storage. AMENITIES include a guest suite, fitness centre, lounge with kitchen and billiards, and two rooftop terraces. Walk to restaurants, groceries, and all daily conveniences, with easy access to Calgary Trail and the Henday. Minutes to the airport! (id:39198)
Property Details
Interior
Features
Main level Floor
Living room
Kitchen
Primary Bedroom
Bedroom 2
Condo Details
Amenities
Ceiling - 10ft
Inclusions
Property History
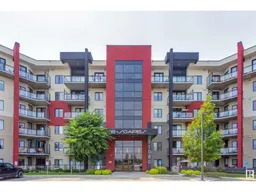 37
37
