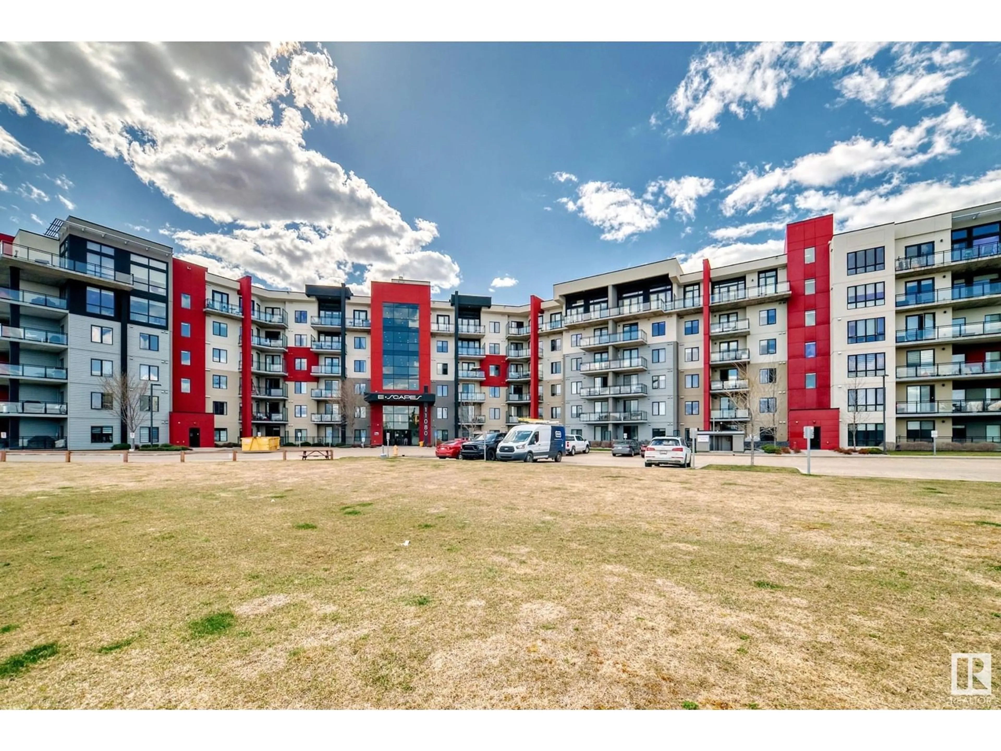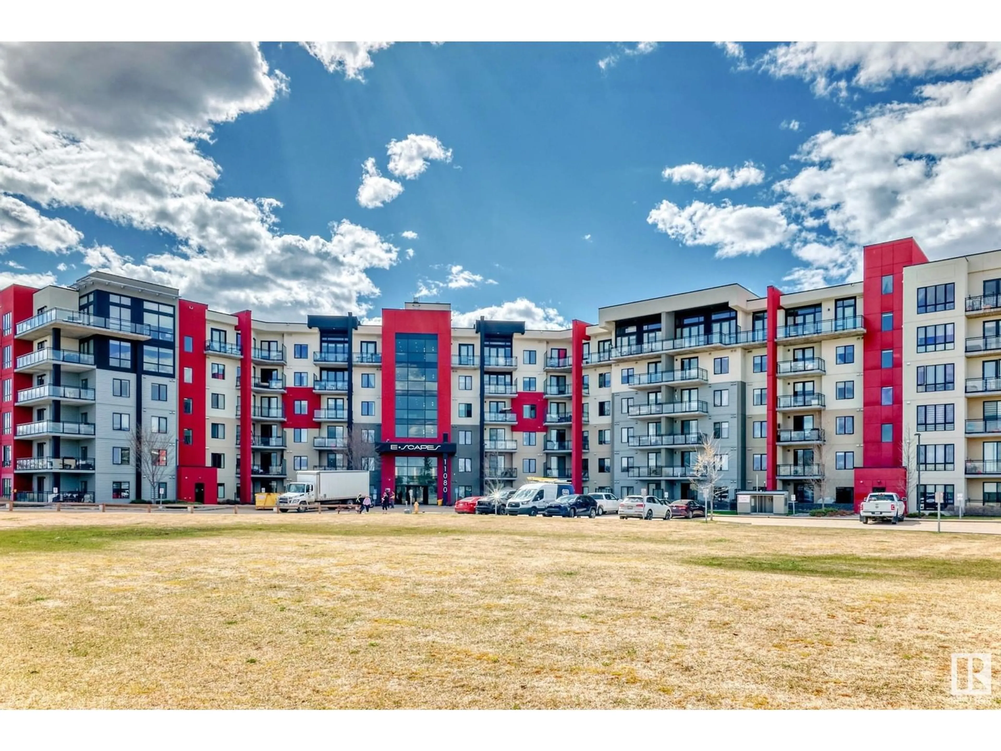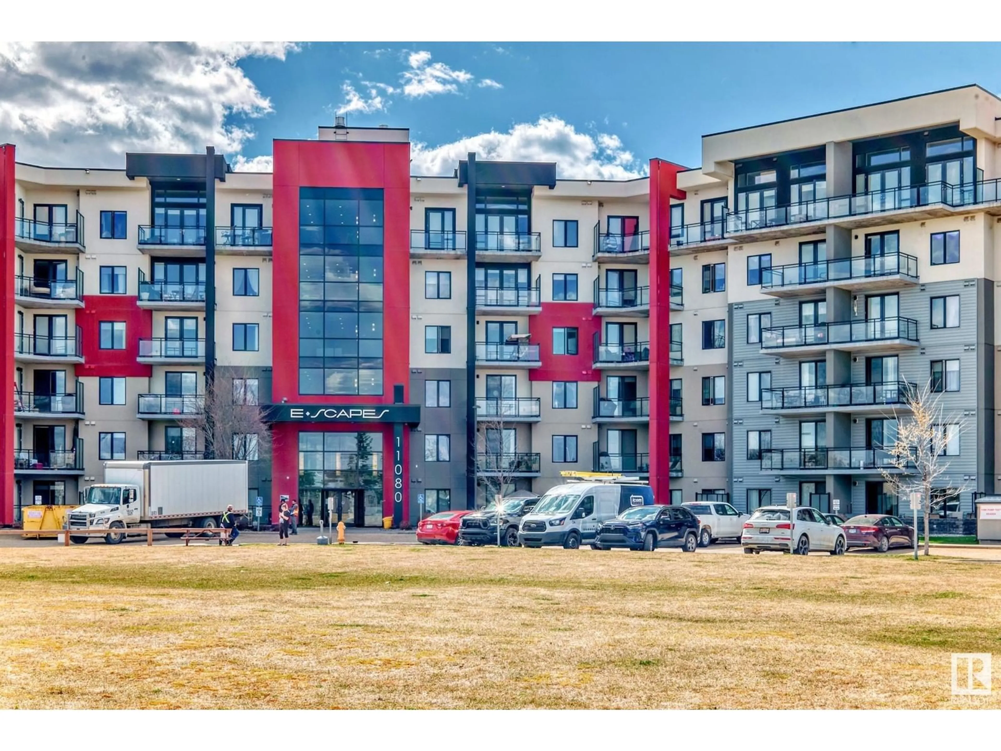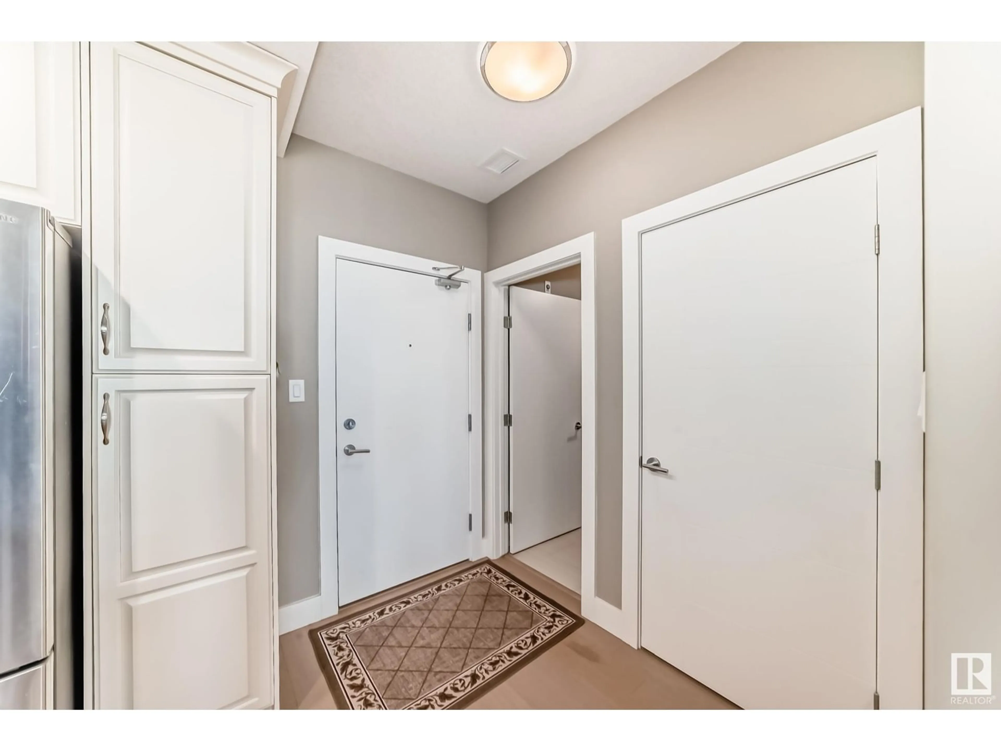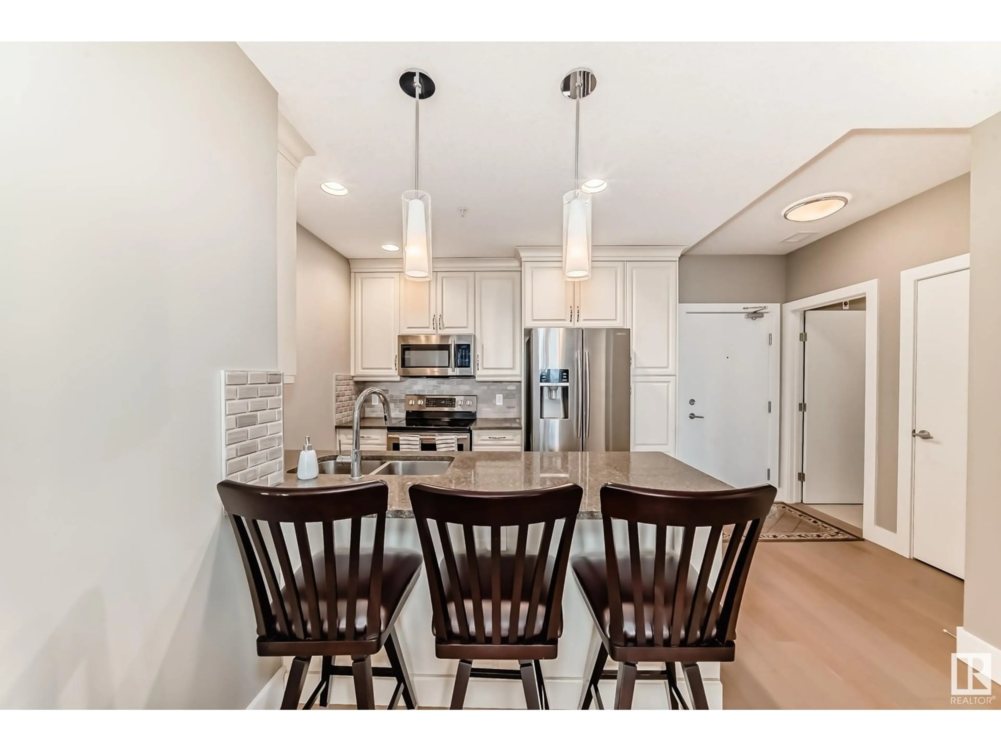506 - 11080 ELLERSLIE RD, Edmonton, Alberta T6W2C2
Contact us about this property
Highlights
Estimated ValueThis is the price Wahi expects this property to sell for.
The calculation is powered by our Instant Home Value Estimate, which uses current market and property price trends to estimate your home’s value with a 90% accuracy rate.Not available
Price/Sqft$402/sqft
Est. Mortgage$1,116/mo
Maintenance fees$440/mo
Tax Amount ()-
Days On Market49 days
Description
EXECUTIVE CONDO! CONCRETE BUILDING! FULLY FURNISHED!! Perfect for 1st time home buyer or investor. This 1BDRM, 1BATH Condo W/HEATED UNDERGROUND Parking features engineered hardwood flows throughout. The gourmet kitchen offers french white cabinets, stainless steel appliances, quartz counter tops and a tastefully chosen back splash. The bathroom is a true LUXURY with the modern deep soaker tub. The balcony will offers hours of relaxation with your morning coffee. The location of this complex is VERY convenient with shops, restaurants and more within walking distance. This complex is steel and concrete for security and NO sound transfer between units, the ceilings are 9 ft high and the amenities are second to none with outdoor patios, social rooms, meeting room and fitness room. This unit is a MUST SEE!! (id:39198)
Property Details
Interior
Features
Main level Floor
Primary Bedroom
Condo Details
Inclusions
Property History
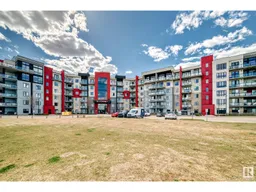 61
61
