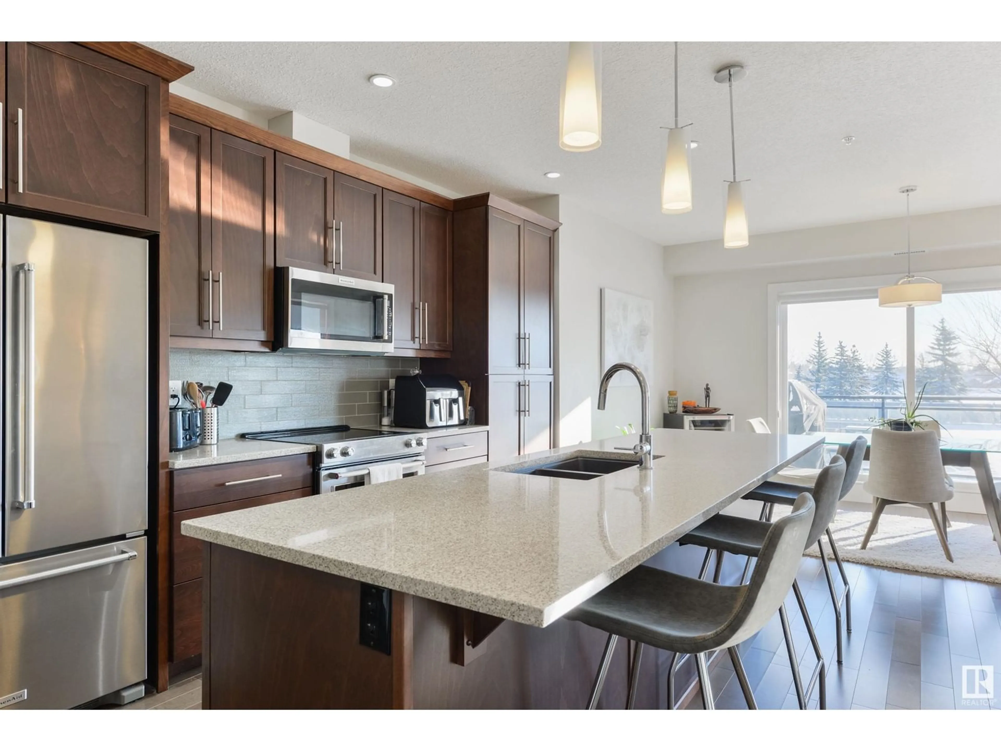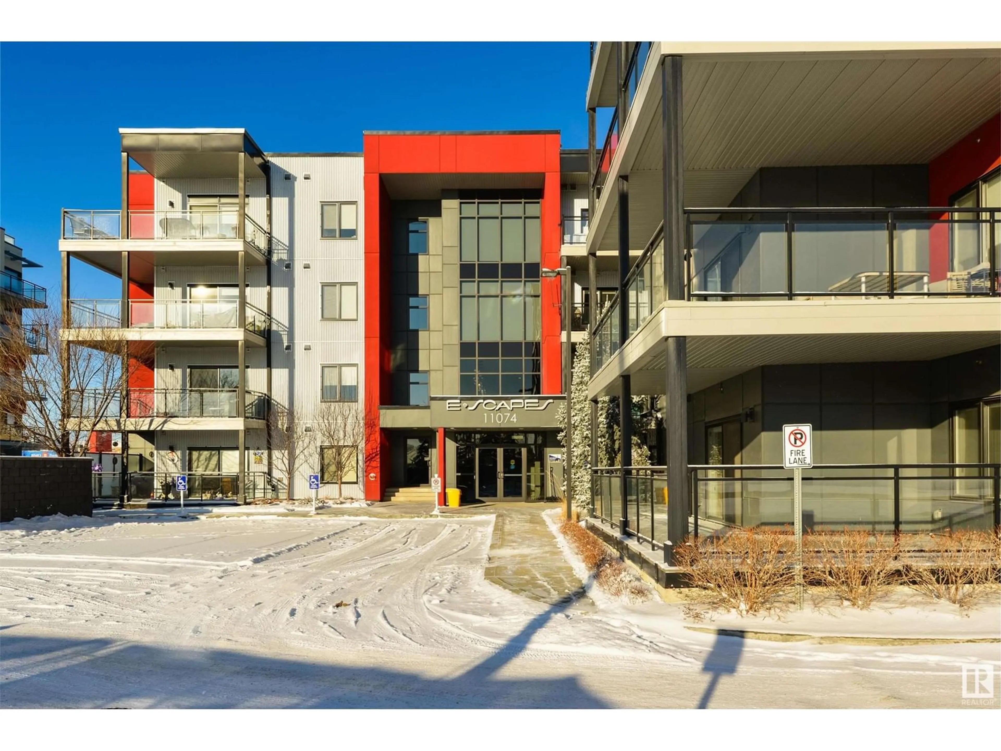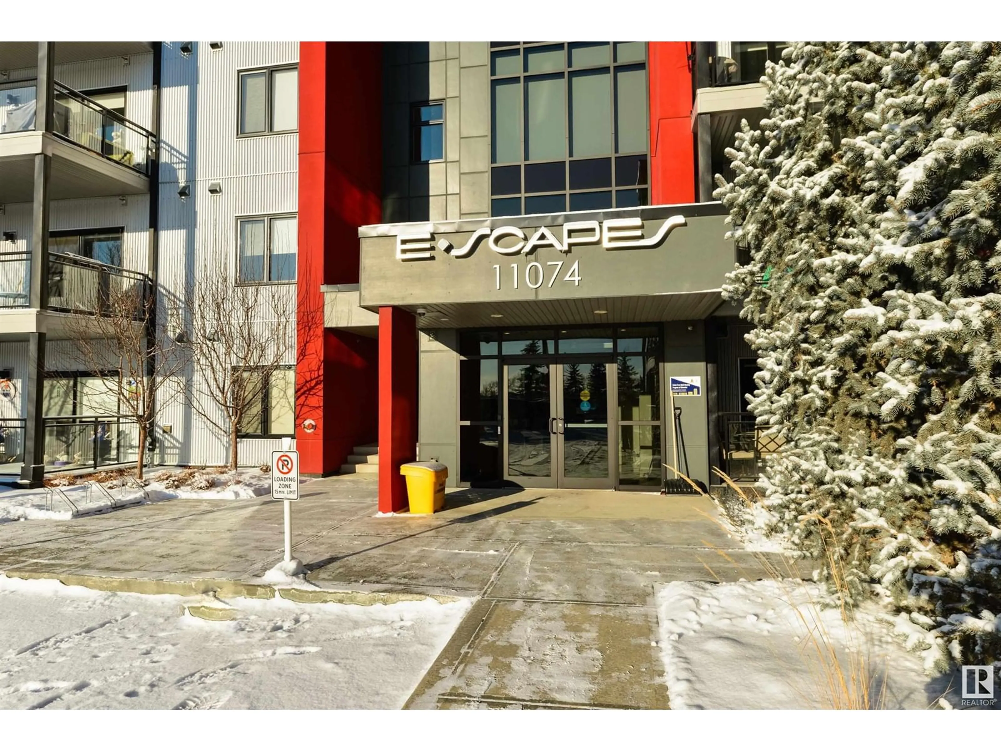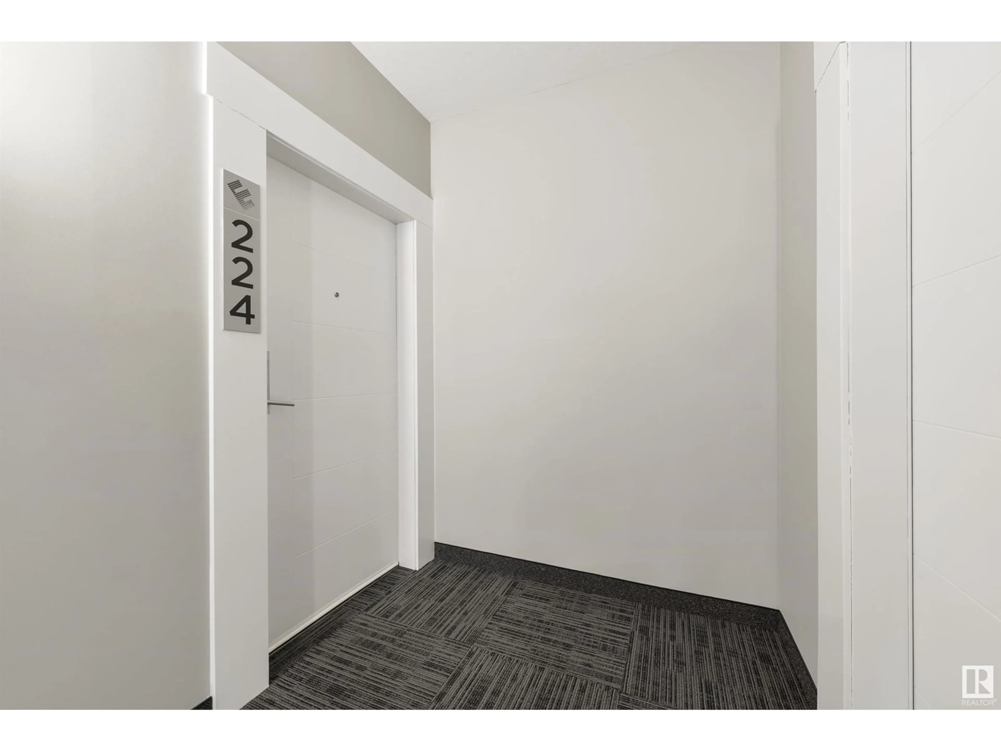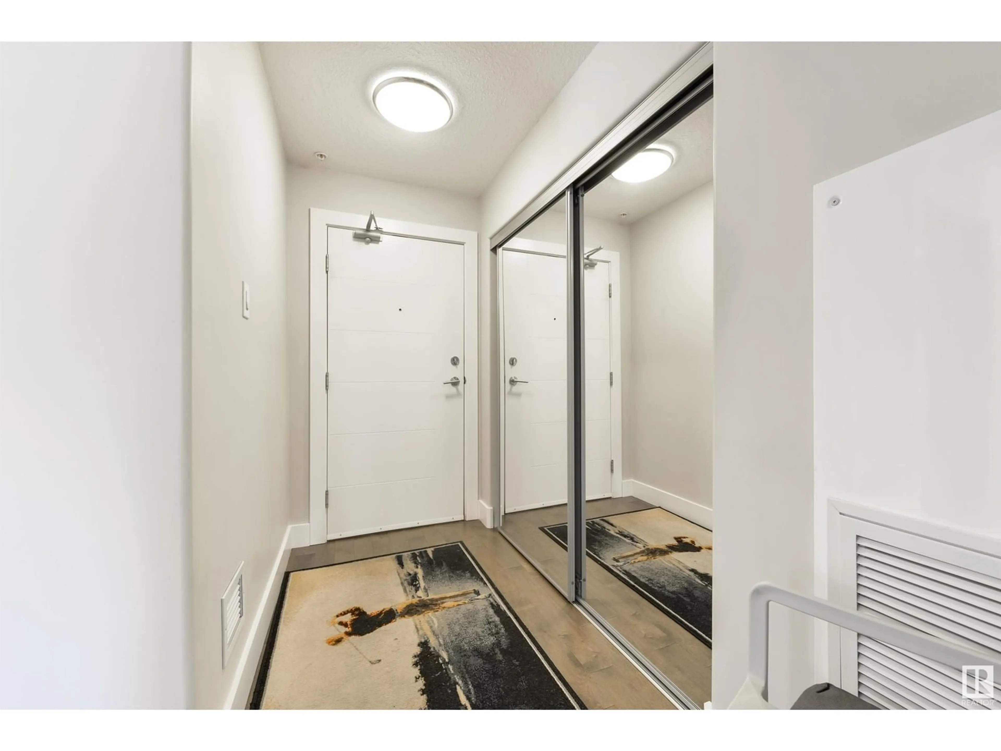#224 11074 ELLERSLIE RD SW, Edmonton, Alberta T6W2C2
Contact us about this property
Highlights
Estimated ValueThis is the price Wahi expects this property to sell for.
The calculation is powered by our Instant Home Value Estimate, which uses current market and property price trends to estimate your home’s value with a 90% accuracy rate.Not available
Price/Sqft$323/sqft
Est. Mortgage$1,674/mo
Maintenance fees$704/mo
Tax Amount ()-
Days On Market13 days
Description
Flooded with natural light this stunning corner unit offers a modern open-concept layout with over 1200 sq ft of living space. A sleek, contemporary kitchen is equipped with upgraded SS appliances, large quartz island and custom cabinetry. Hardwood floors enhance the flow nicely into the separate dining room and living room perfect for entertaining. The spacious primary suite offers a walk in closet and 3 piece ensuite. A second bedroom and 4 piece bathroom is conveniently located on the opposing side. A wrap-around balcony provides an extended outdoor living space, perfect for relaxing on summer nights. Unit is in pristine condition...original owner. In suite laundry, secure underground titled parking with a storage cage, a fitness room, games room, guest suite and a convenient south side location makes this a true gem! (id:39198)
Property Details
Interior
Features
Main level Floor
Living room
4.03 m x 4.53 mDining room
2.7 m x 4.62 mKitchen
3.35 m x 4.23 mPrimary Bedroom
3.65 m x 3.76 mCondo Details
Inclusions
Property History
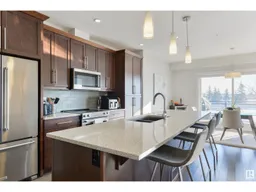 43
43
