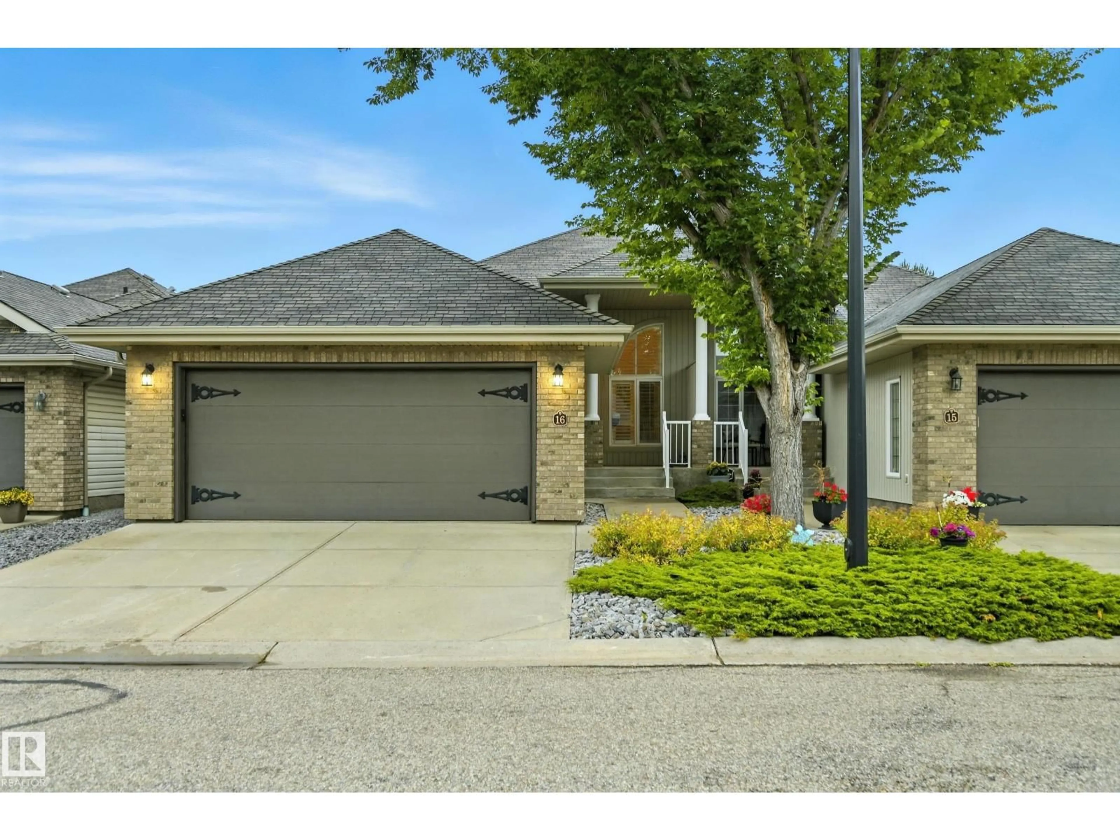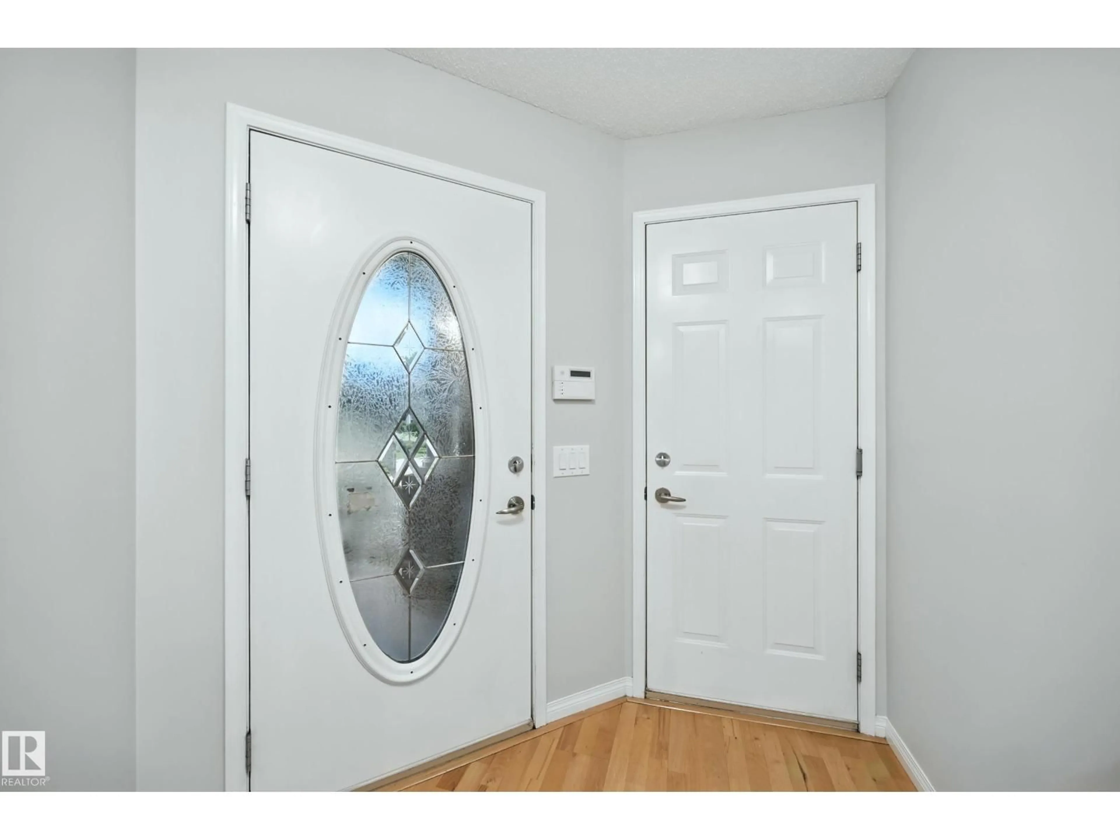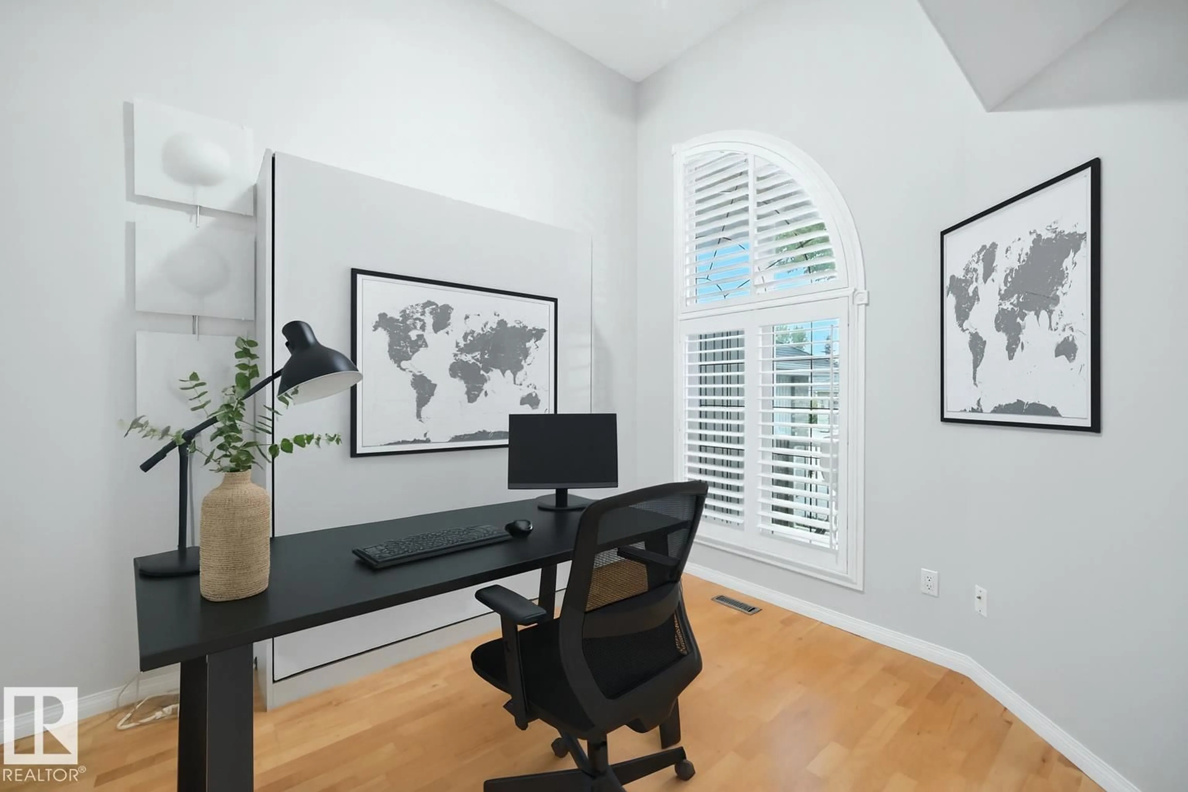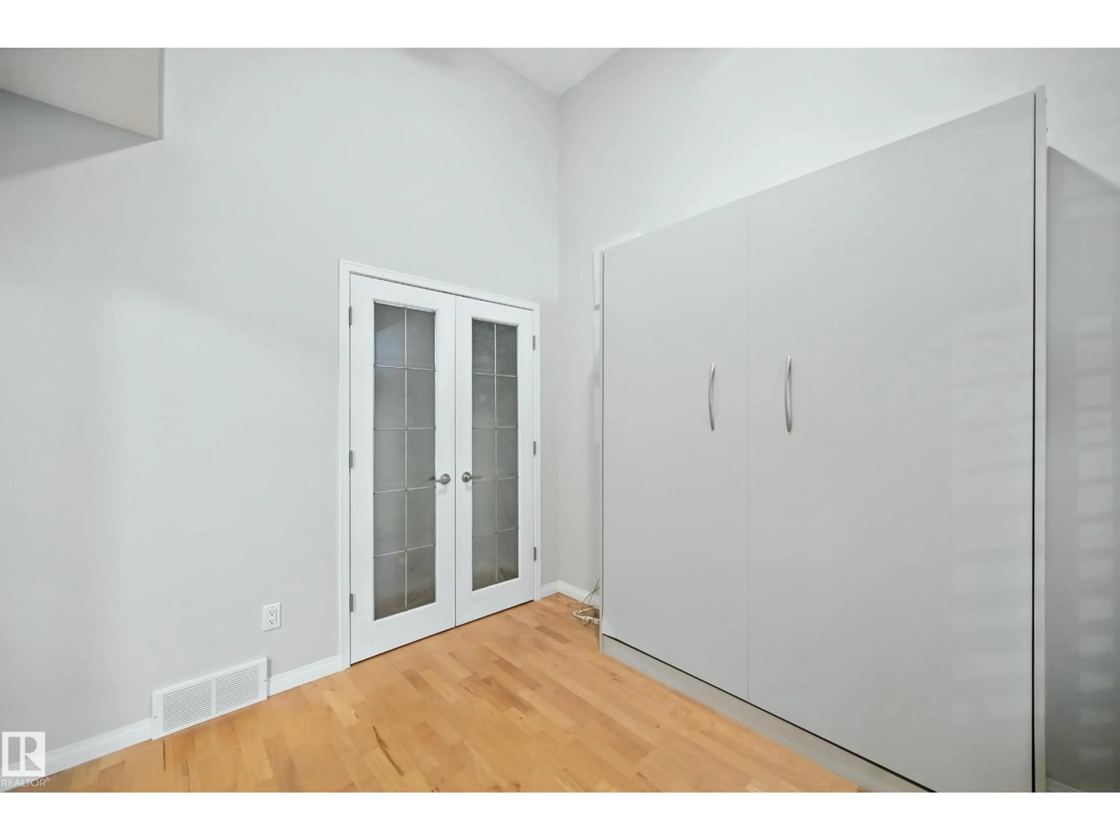16 10848 8 AV SW, Edmonton, Alberta T6W1G5
Contact us about this property
Highlights
Estimated valueThis is the price Wahi expects this property to sell for.
The calculation is powered by our Instant Home Value Estimate, which uses current market and property price trends to estimate your home’s value with a 90% accuracy rate.Not available
Price/Sqft$385/sqft
Monthly cost
Open Calculator
Description
Welcome to this beautifully designed adult-living WALKOUT BASEMENT half duplex in desirable Richford. Featuring an open concept layout with vaulted ceilings and hardwood floors throughout. The main floor offers 1387 SQFT, a spacious primary bedroom with his-and-hers walk-in closets and a 3-piece ensuite, plus an additional bedroom with a Murphy bed for flexible use. Enjoy a cozy gas fireplace, bright dining area, pantry, and a 4-piece bath. The walkout basement boasts a huge living room, two more bedrooms—one with two Murphy beds—perfect for guests or hobbies. Outdoor living is a breeze with a main-level deck and lower patio area, plus easy access to scenic walking trails. Complete with a double attached garage & A/C Humidifier, this home blends comfort, convenience, and style. SOME PHOTOS ARE VIRTUALLY STAGED (id:39198)
Property Details
Interior
Features
Main level Floor
Living room
6.36 x 4.36Dining room
3.89 x 2.58Kitchen
3.81 x 3.77Primary Bedroom
4.27 x 3.95Exterior
Parking
Garage spaces -
Garage type -
Total parking spaces 4
Condo Details
Inclusions
Property History
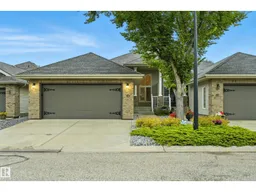 41
41
