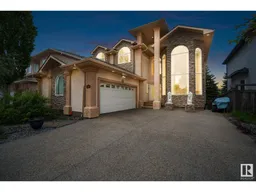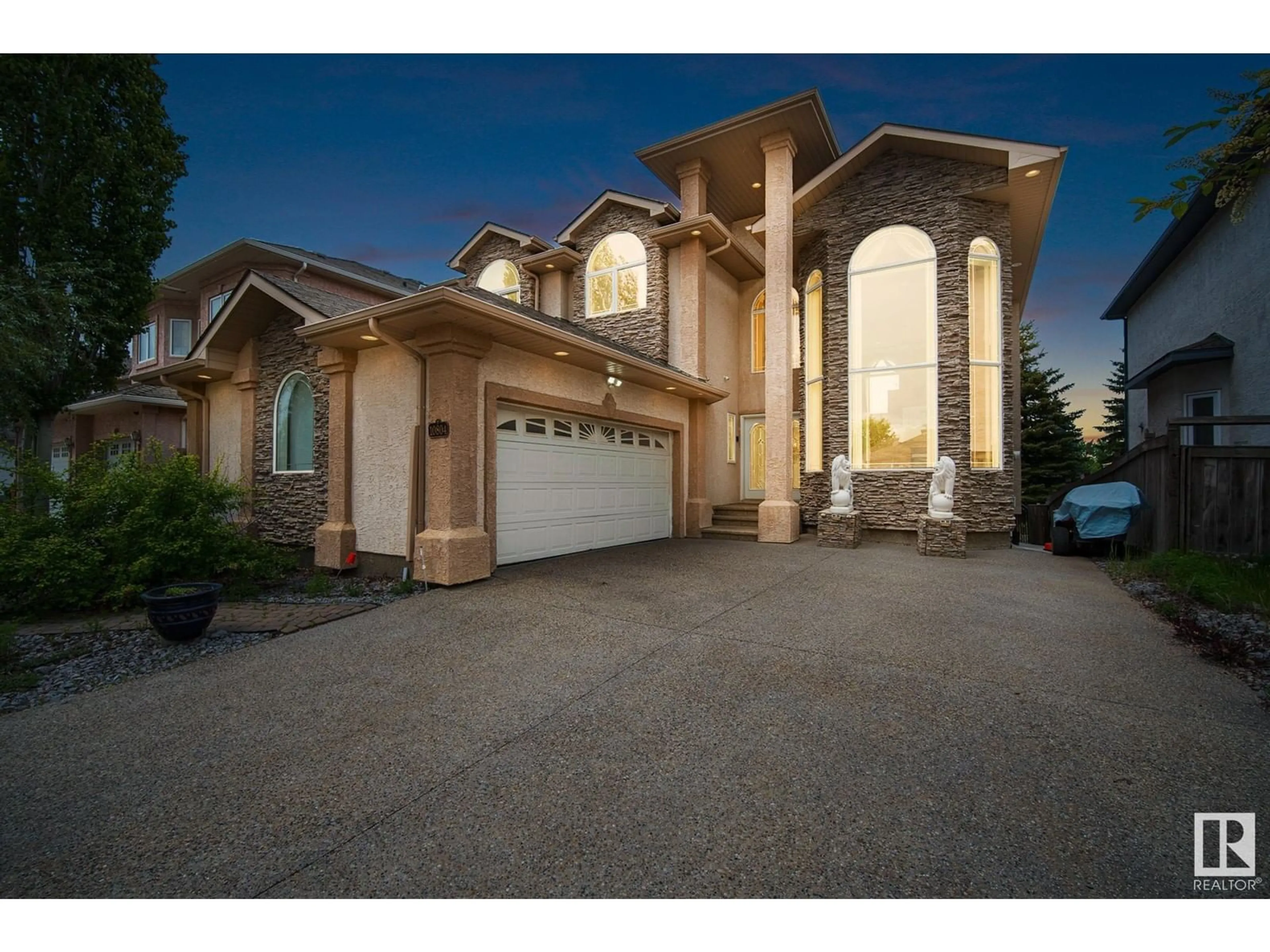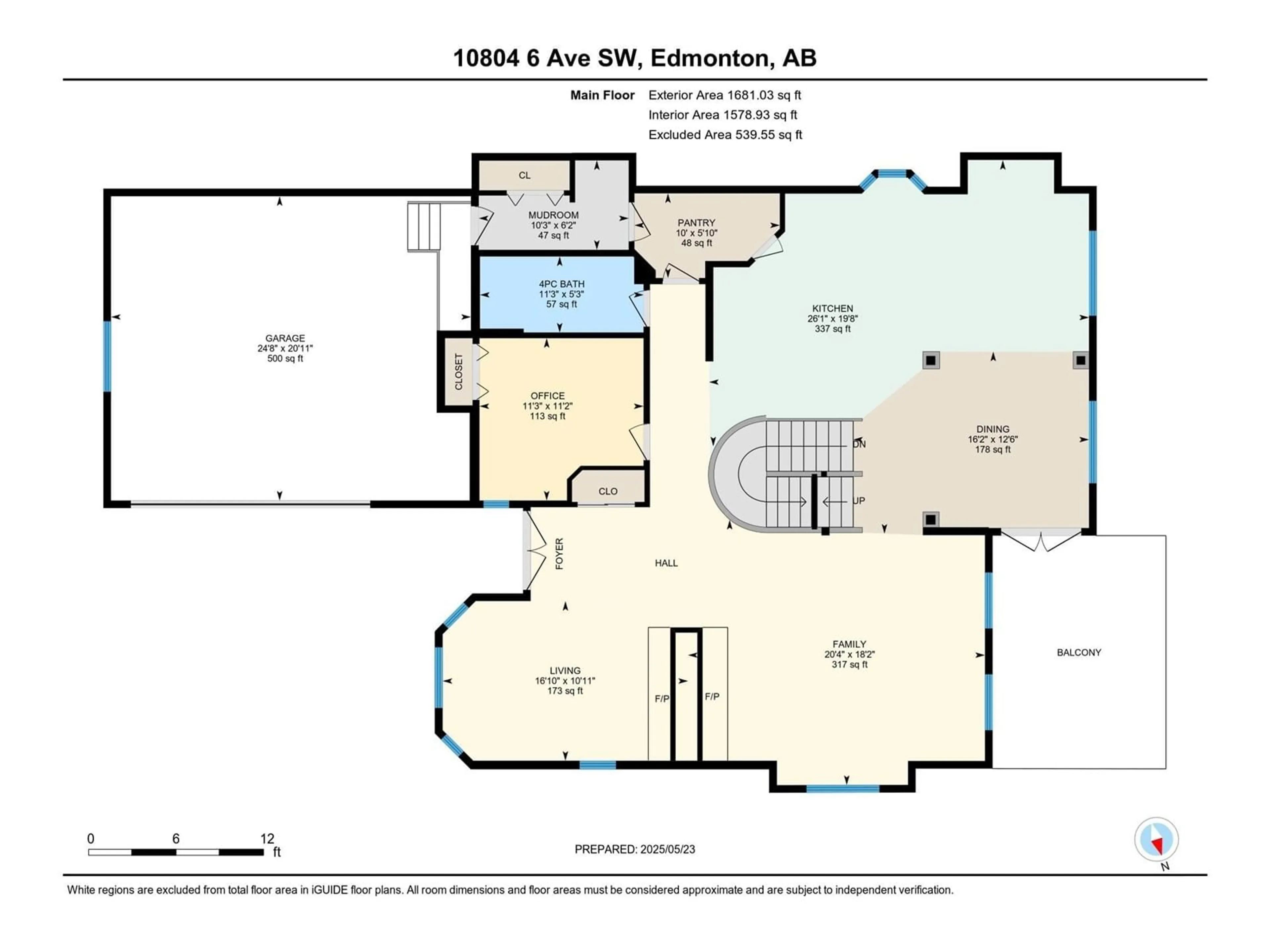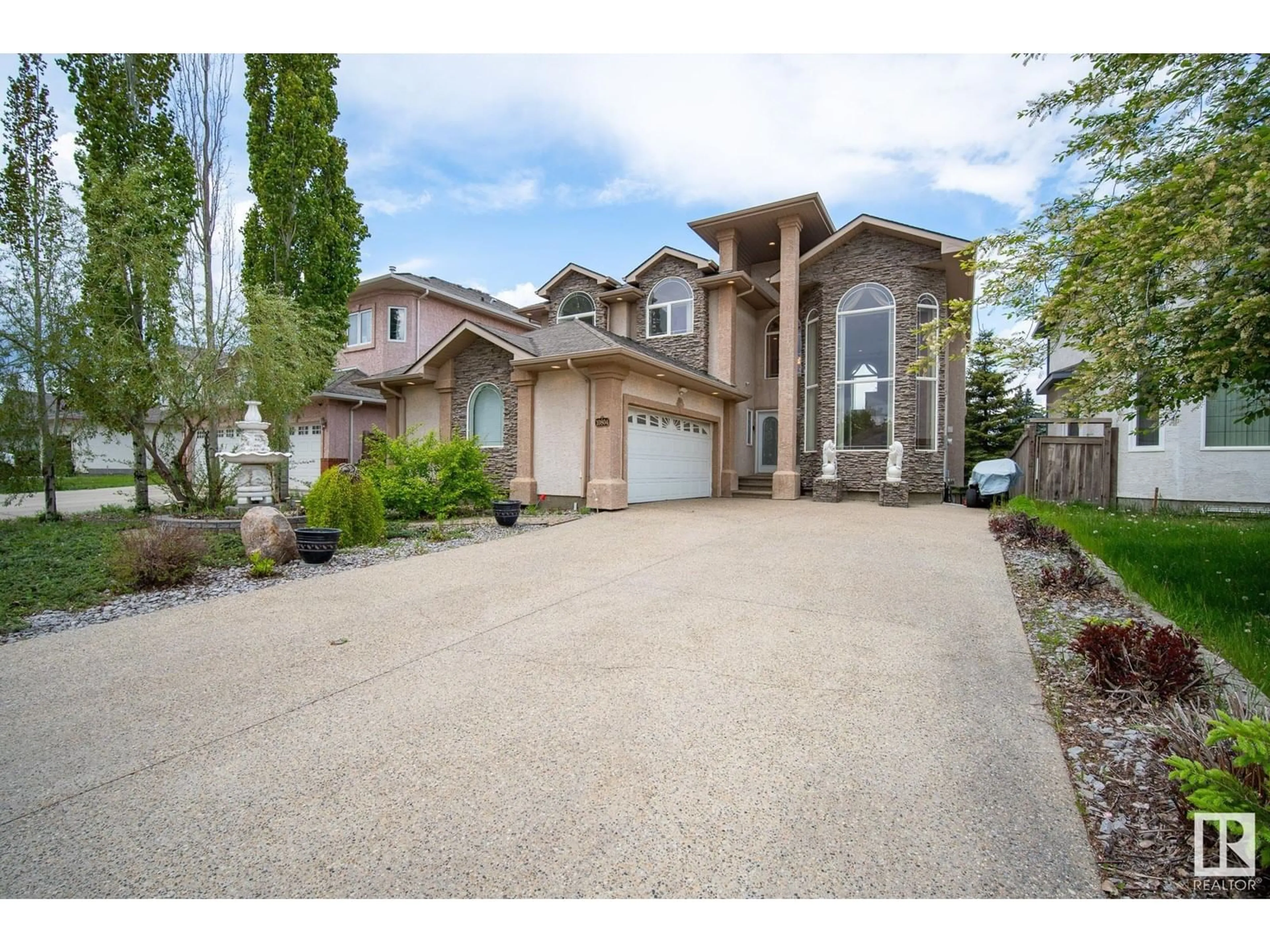10804 6 AV, Edmonton, Alberta T6W1G3
Contact us about this property
Highlights
Estimated valueThis is the price Wahi expects this property to sell for.
The calculation is powered by our Instant Home Value Estimate, which uses current market and property price trends to estimate your home’s value with a 90% accuracy rate.Not available
Price/Sqft$284/sqft
Monthly cost
Open Calculator
Description
This grand custom-built 6 bed, 4 bath walkout in Richford is perfect for large families or those who love to host. Soaring 20’ ceilings & oak h/w floors span both main & upper levels—no carpet. A stunning dbl-sided stone f/p connects 2 elegant family rms. The gourmet kitchen offers granite counters, s/s appls, a lg island w/ breakfast bar, walk-through pantry, sunny nook, & formal dining w/ coffered ceiling & oak posts. Main flr has a bed/den & 4pc bath. Upstairs features a luxurious primary suite w/ 5pc spa-style ensuite incl. jetted tub & W/I closet, plus 2 more beds & full bath. The grand oak staircase, custom oak cabinetry, & extensive millwork showcase quality throughout. The walkout bsmt includes in-floor heat, wet bar, gas f/p, 2 beds, 4pc bath & storage. Quiet street mins to Henday, QE2 & amenities. A home where elegance, space & warmth come together—perfect for your next chapter. Some photos are virtually staged. (id:39198)
Property Details
Interior
Features
Main level Floor
Living room
Dining room
Kitchen
Family room
Exterior
Parking
Garage spaces -
Garage type -
Total parking spaces 6
Property History
 49
49




