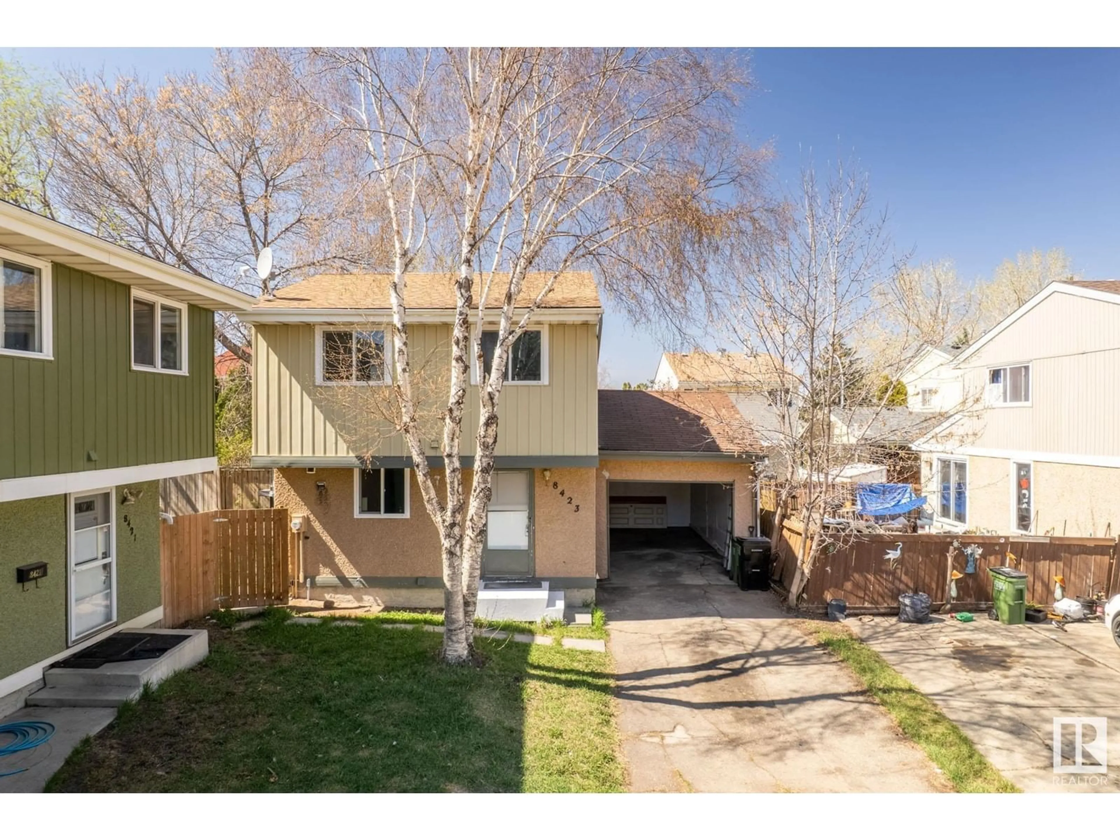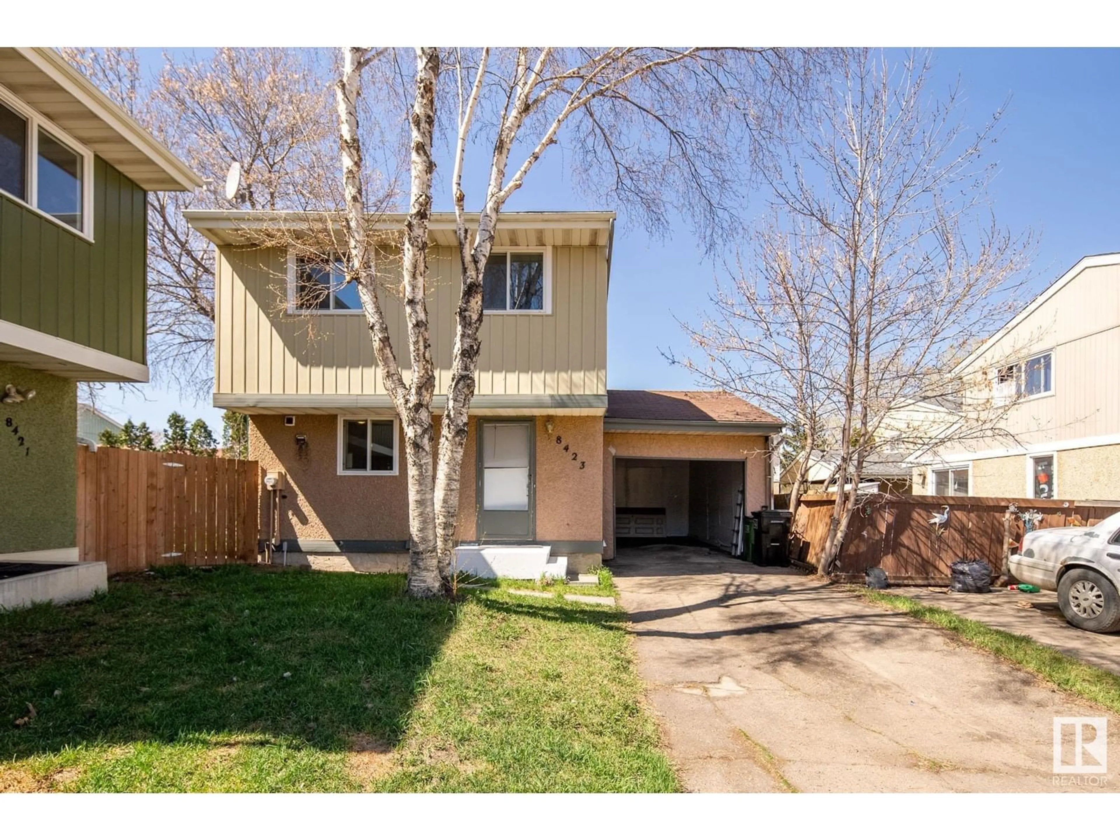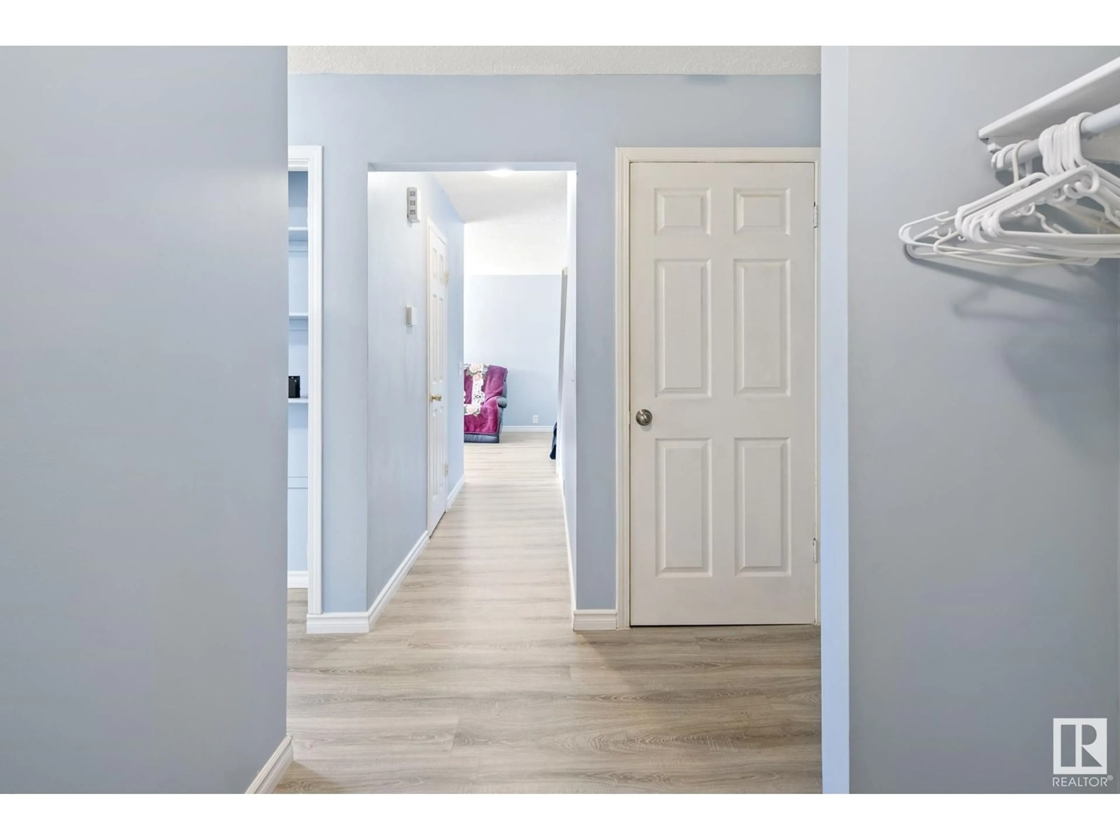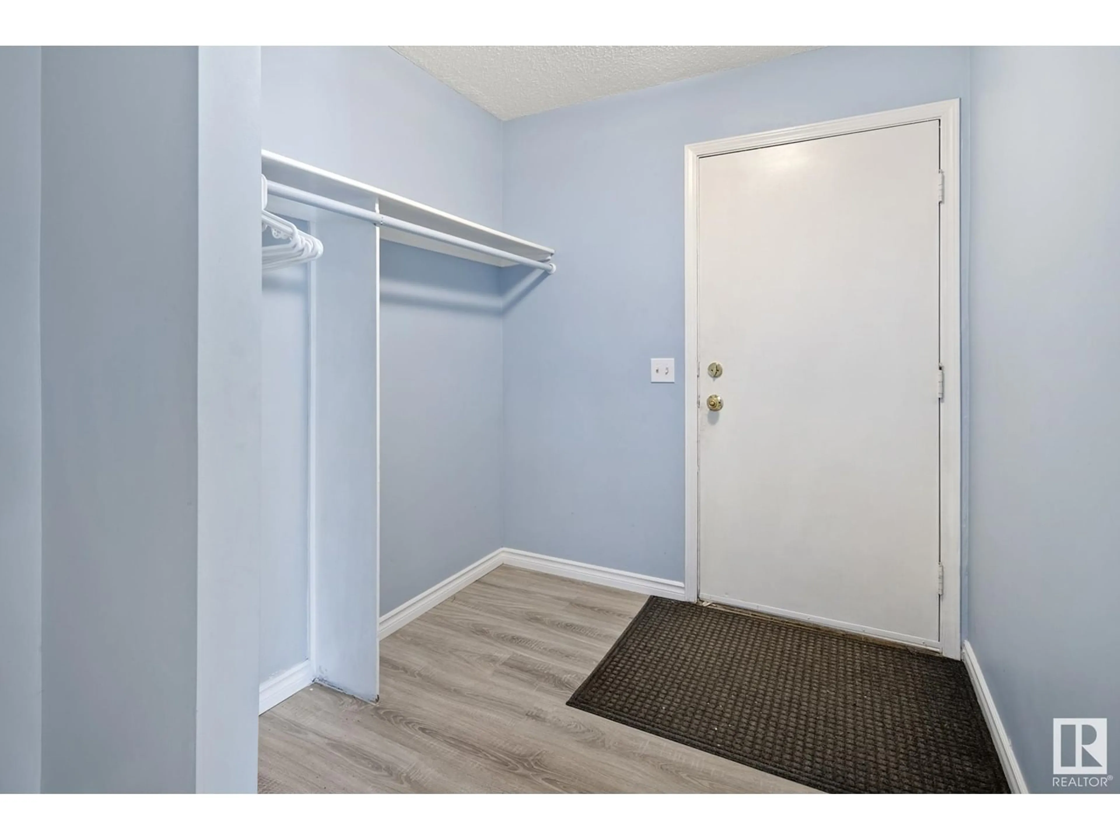8423 MILL WOODS RD, Edmonton, Alberta T6K2P6
Contact us about this property
Highlights
Estimated valueThis is the price Wahi expects this property to sell for.
The calculation is powered by our Instant Home Value Estimate, which uses current market and property price trends to estimate your home’s value with a 90% accuracy rate.Not available
Price/Sqft$298/sqft
Monthly cost
Open Calculator
Description
Updated Single Family Home in the Heart of Millwoods! Welcome to this charming and well-maintained 3-bedroom, 2-bath detached home in the established community of Richfield. Offering 1,171 sq ft of comfortable living space, this home is perfect for families, first-time buyers, or investors alike. You’ll love the numerous upgrades, including a modernized kitchen, refreshed flooring, newer roof, high-efficiency furnace, and updated windows—all adding to the home’s comfort and value. Step outside to enjoy the spacious, fully fenced backyard—a perfect space for kids, pets, or weekend BBQs. Located on a quiet street, yet just minutes from schools, parks, shopping, and transit, this is a fantastic opportunity to own a move-in-ready home in one of Millwoods' most convenient locations. Don’t miss your chance to call this gem in Richfield your own! (id:39198)
Property Details
Interior
Features
Main level Floor
Living room
5.9 x 3.4Dining room
2.6 x 2.6Kitchen
3.7 x 3Property History
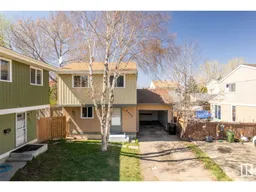 30
30
