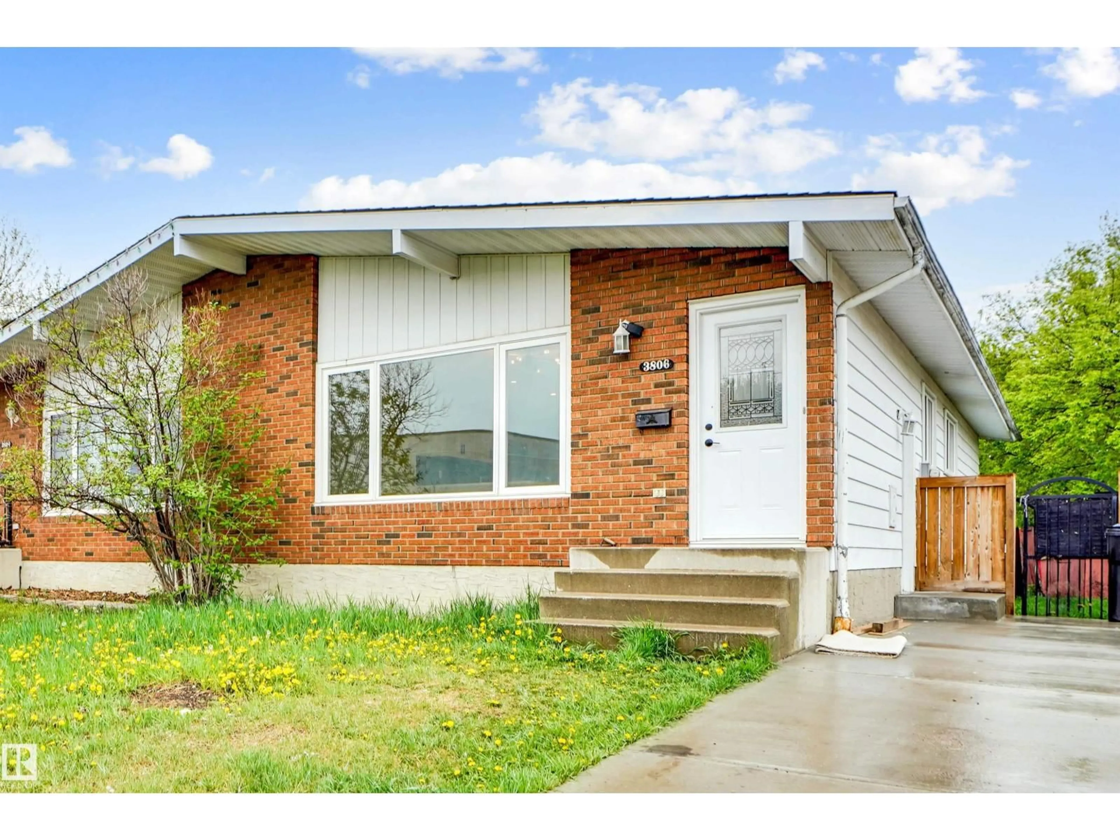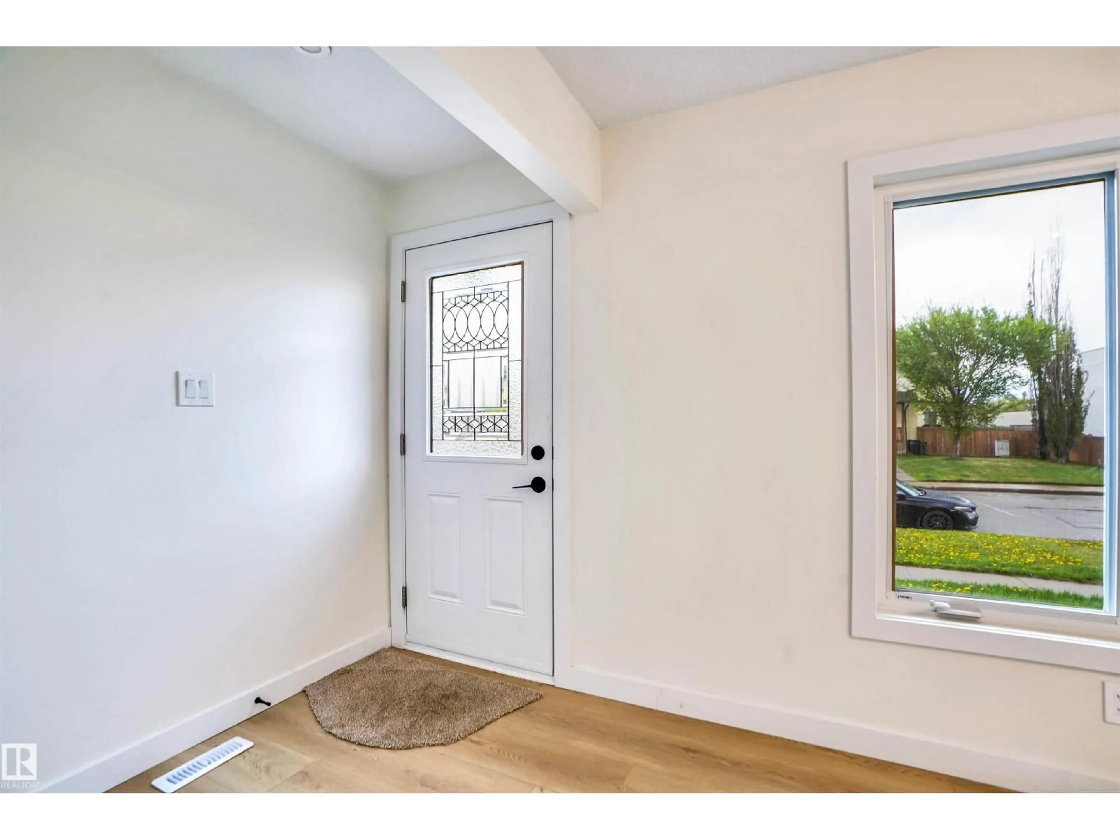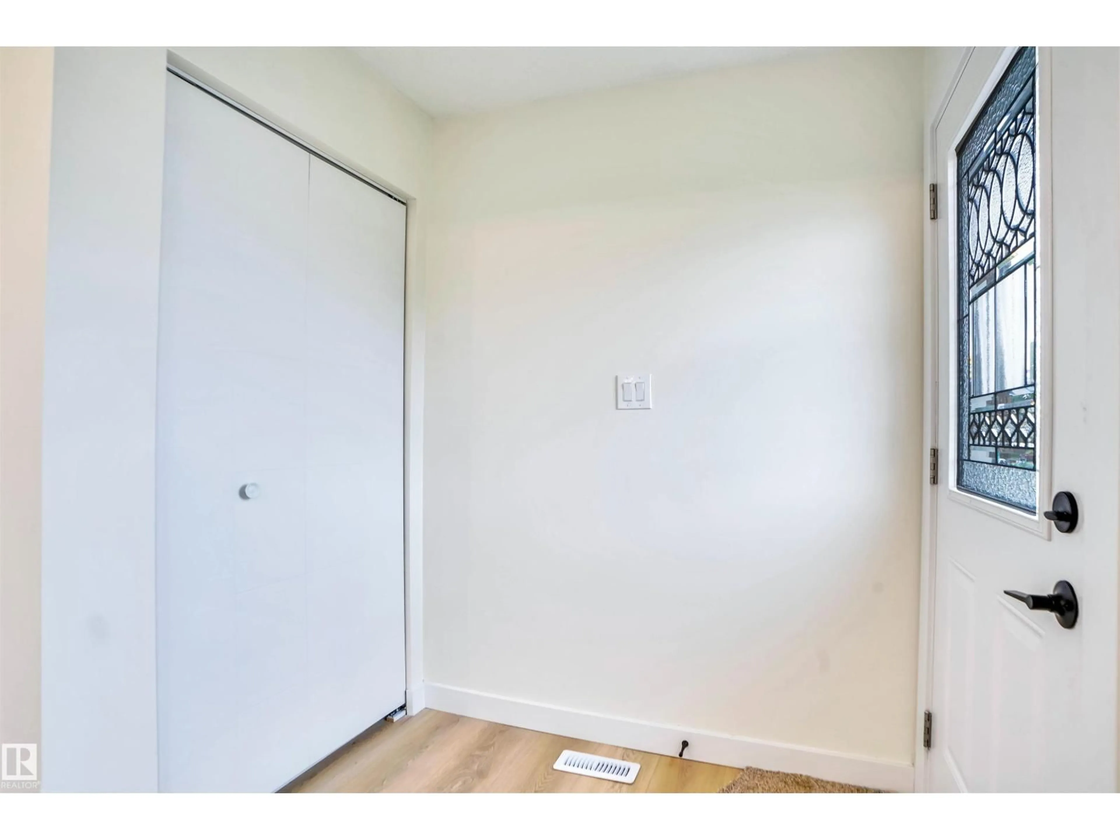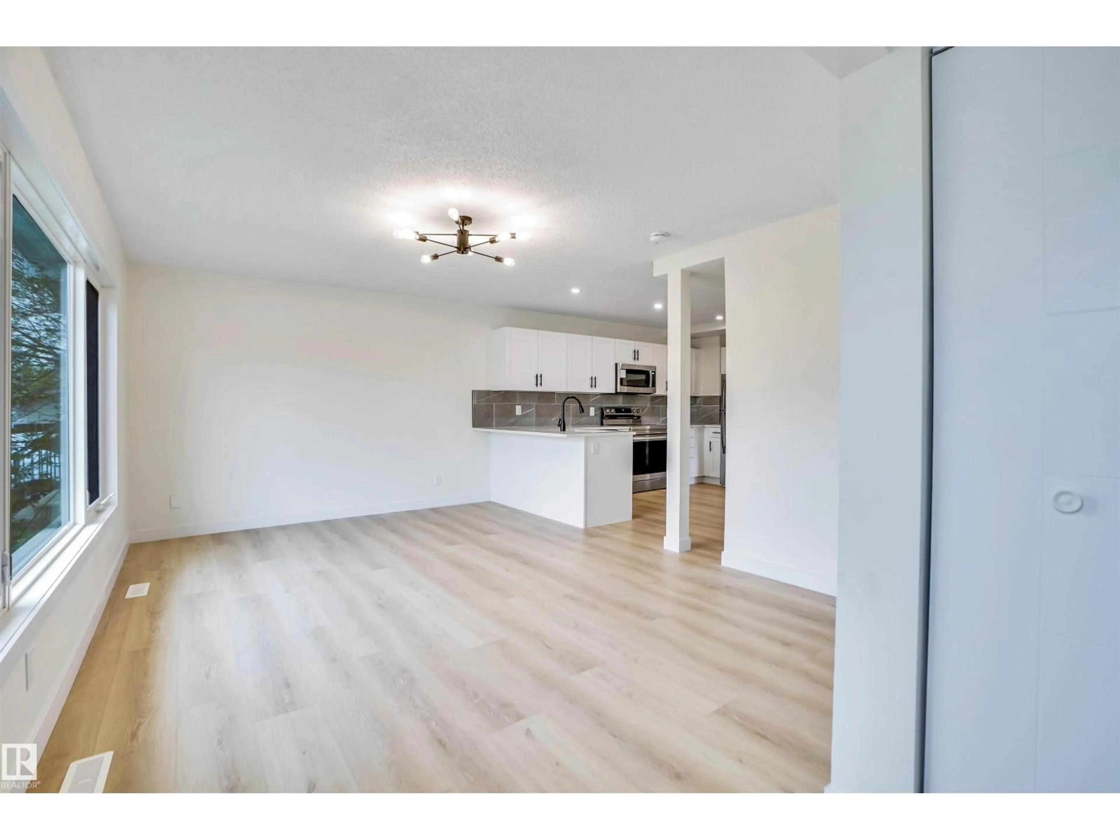NW - 3806 85 ST, Edmonton, Alberta T6K0H6
Contact us about this property
Highlights
Estimated valueThis is the price Wahi expects this property to sell for.
The calculation is powered by our Instant Home Value Estimate, which uses current market and property price trends to estimate your home’s value with a 90% accuracy rate.Not available
Price/Sqft$400/sqft
Monthly cost
Open Calculator
Description
FINISHED BASEMENT With Separate Entrance! 2058 SQFT of combined Living Space on a lot of 4465 SQFT. Fully Renovated house, upstairs and Basement. Basement comes with a Separate Entrance, High ceiling, its own dedicated Laundry, Full Kitchen and 1 Huge Bedroom with 2 Windows and 2 Closets. Upstairs consists of 3 Bedrooms, 1 Full Washroom, Separate Laundry and a Full set of NEW Kitchen Appliances. Duplex is also equipped with a High-Efficiency Furnace, a Tankless Hot Water System, a new Roof, and New Windows, all installed in 2019. The property features a new concrete pad in front, a vast Backyard, and Green space just across the street. Fully fenced large backyard comes with a Deck. Walking distance to the Schools, Church and Mosque. Move-in Ready! Bring the whole family under one roof. (id:39198)
Property Details
Interior
Features
Main level Floor
Living room
Dining room
Kitchen
Primary Bedroom
Property History
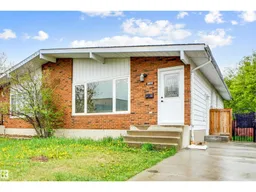 50
50
