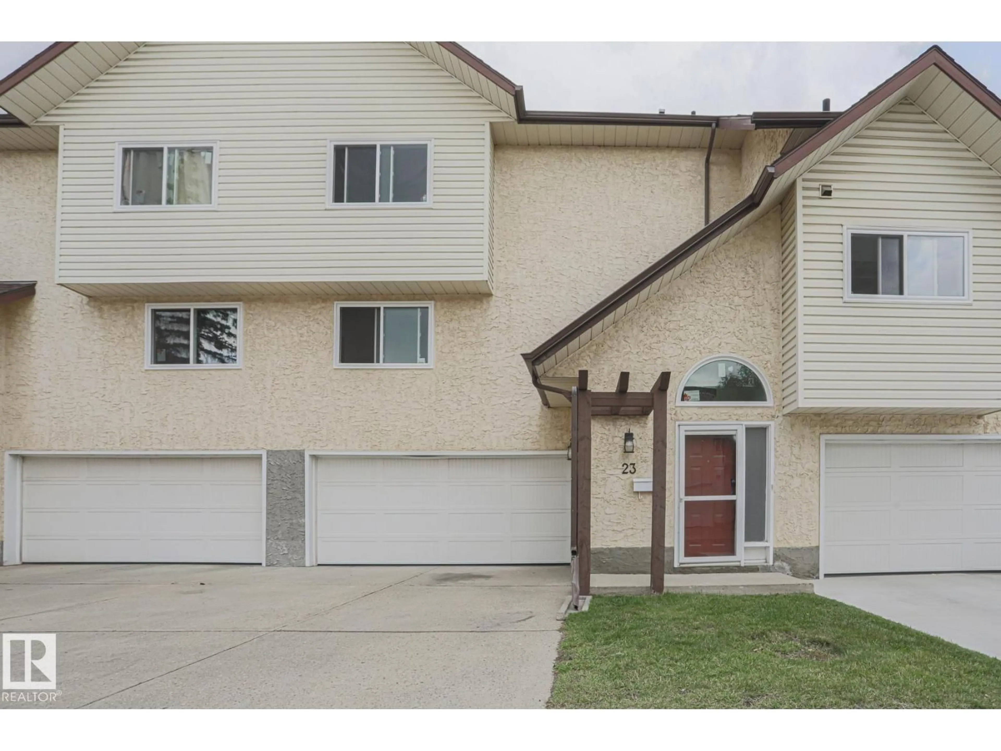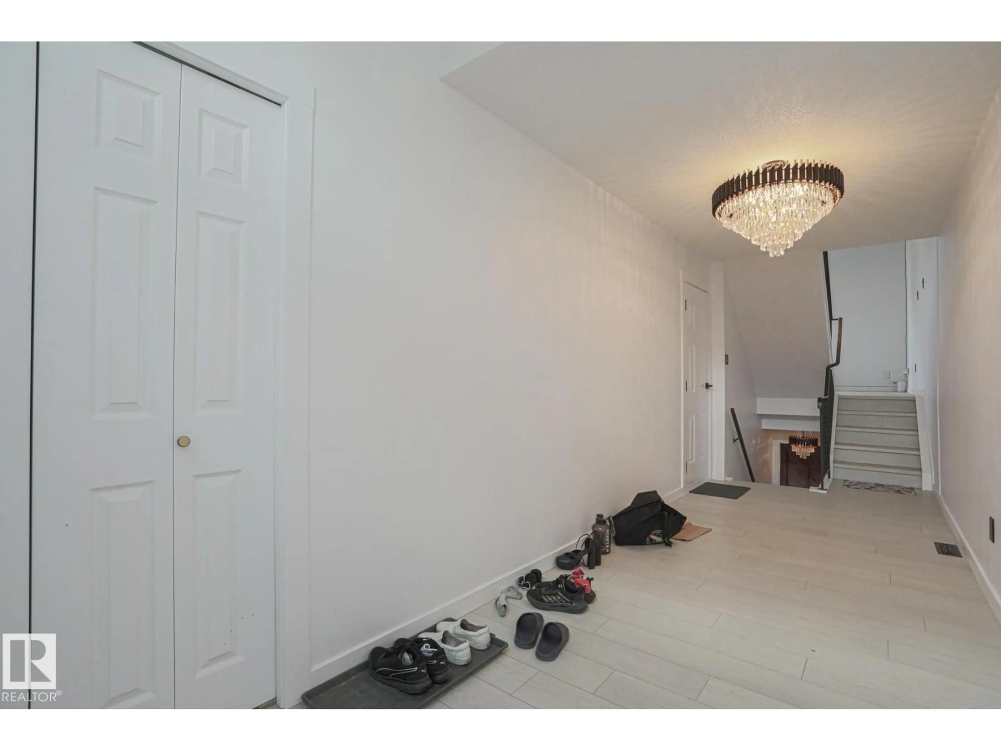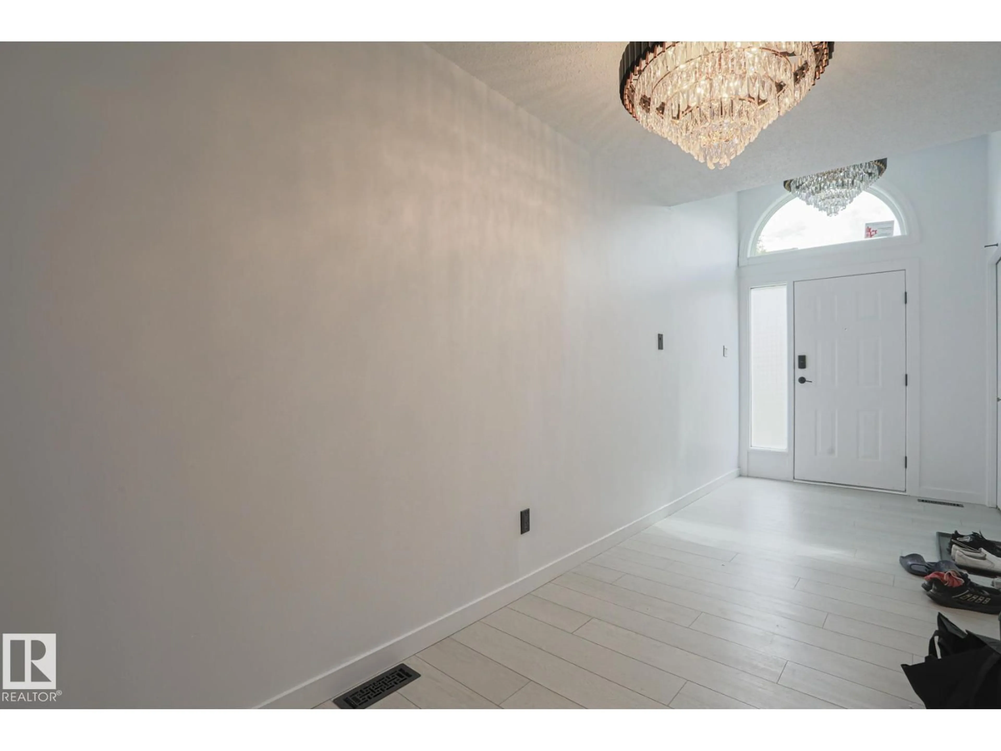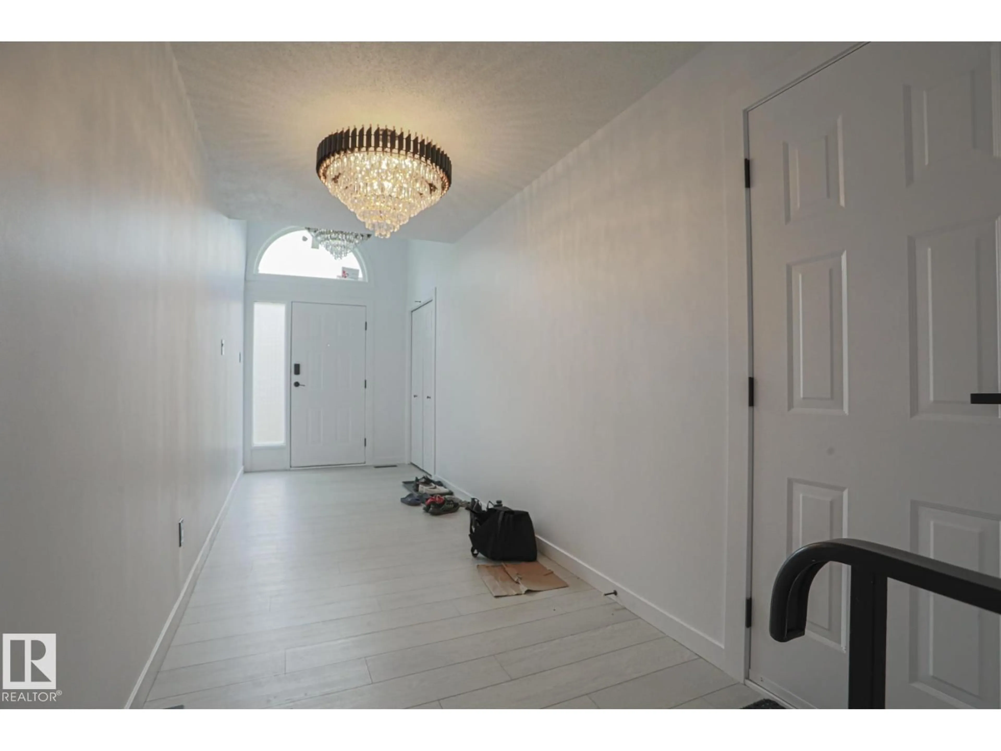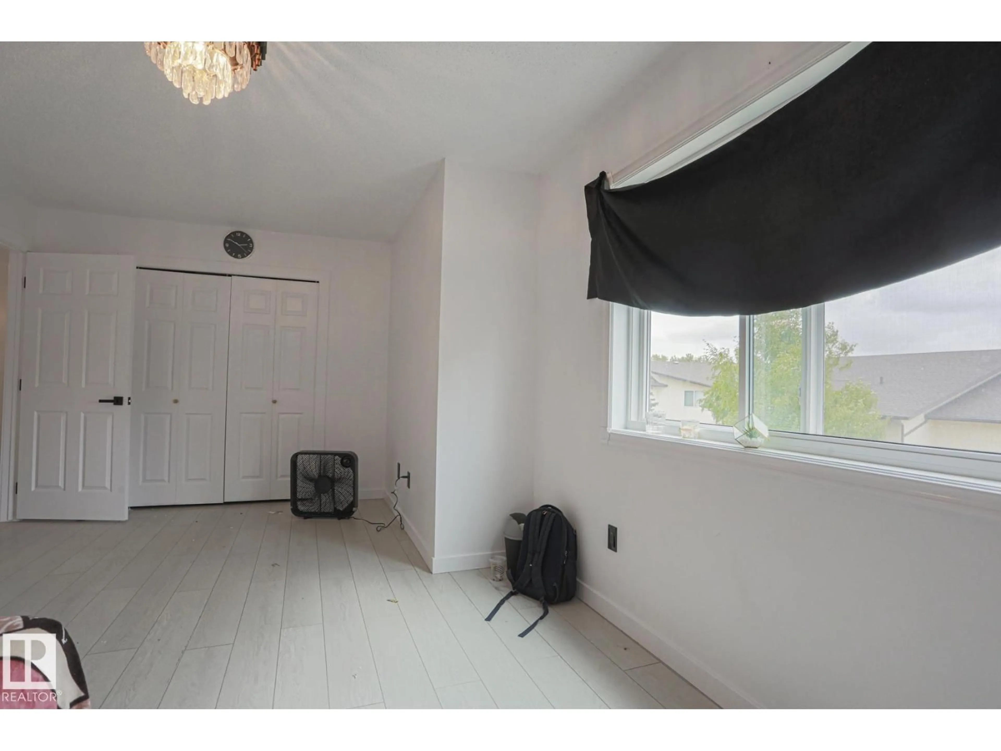Contact us about this property
Highlights
Estimated valueThis is the price Wahi expects this property to sell for.
The calculation is powered by our Instant Home Value Estimate, which uses current market and property price trends to estimate your home’s value with a 90% accuracy rate.Not available
Price/Sqft$167/sqft
Monthly cost
Open Calculator
Description
Fully Upgraded 3 BED Townhouse – Like New Throughout! This bright and airy split-level home offers a rare open-concept layout with soaring vaulted ceilings and plenty of natural light. Recently renovated from top to bottom, it features NEW floors, a stunning NEW kitchen, beautifully updated bathrooms, and fresh paint throughout, CUSTOM FEATURE WALL with 72 inch electric fireplace and many other custom features including imported lights and tiles—all in move-in-ready condition. Enjoy three massive bedrooms, a generous kitchen with pantry, a formal dining area, and a cozy living room with a corner fireplace. Step out to your private back patio or park with ease in your oversized double attached garage. Perfectly located in a desirable, convenient neighbourhood—this home feels brand new and is ready for you to move in and enjoy! (id:39198)
Property Details
Interior
Features
Upper Level Floor
Living room
4.53 x 4.27Dining room
3.22 x 2.8Kitchen
2.93 x 4.65Primary Bedroom
5.53 x 3.44Condo Details
Inclusions
Property History
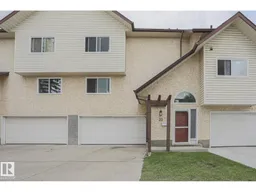 43
43
