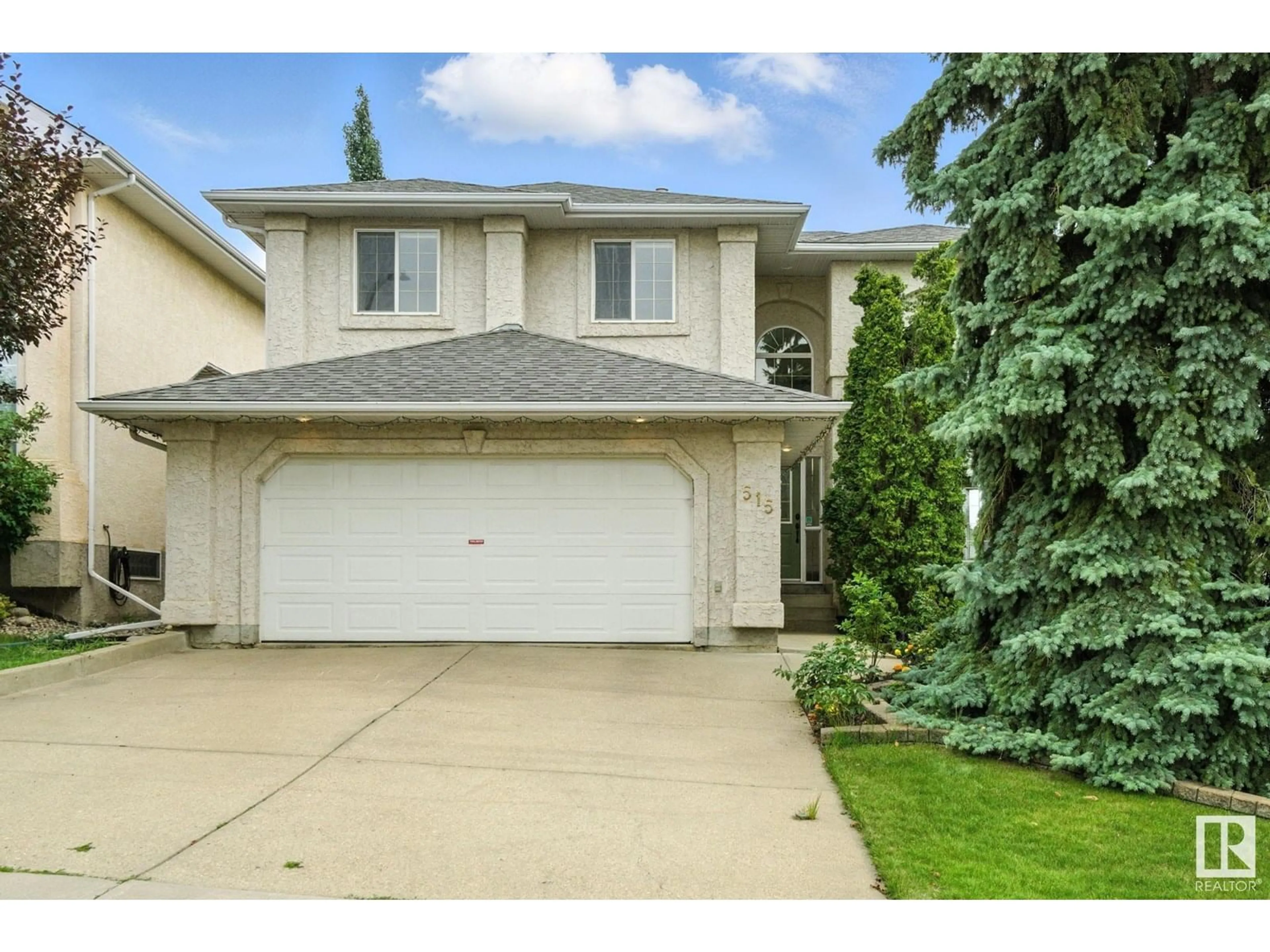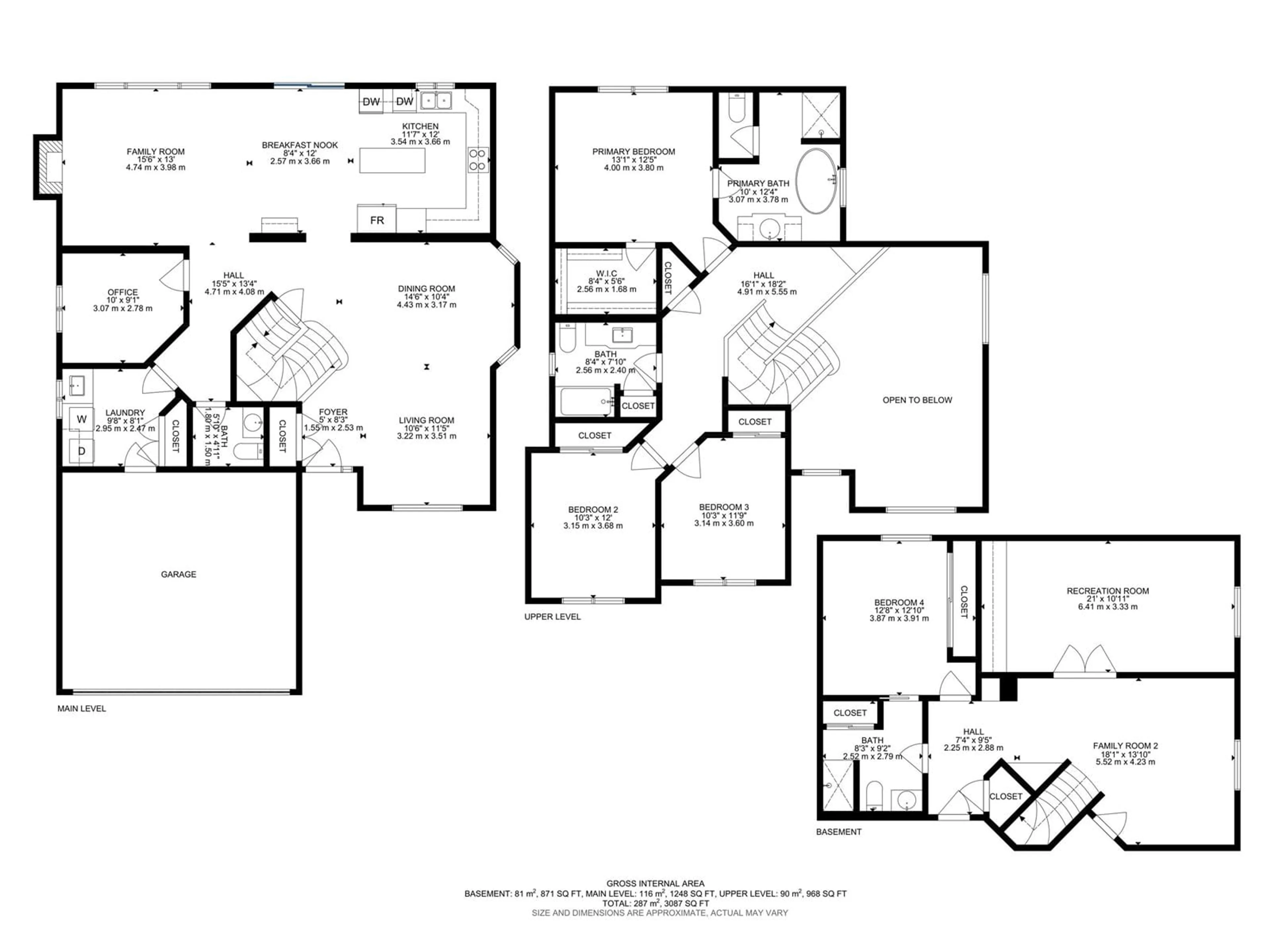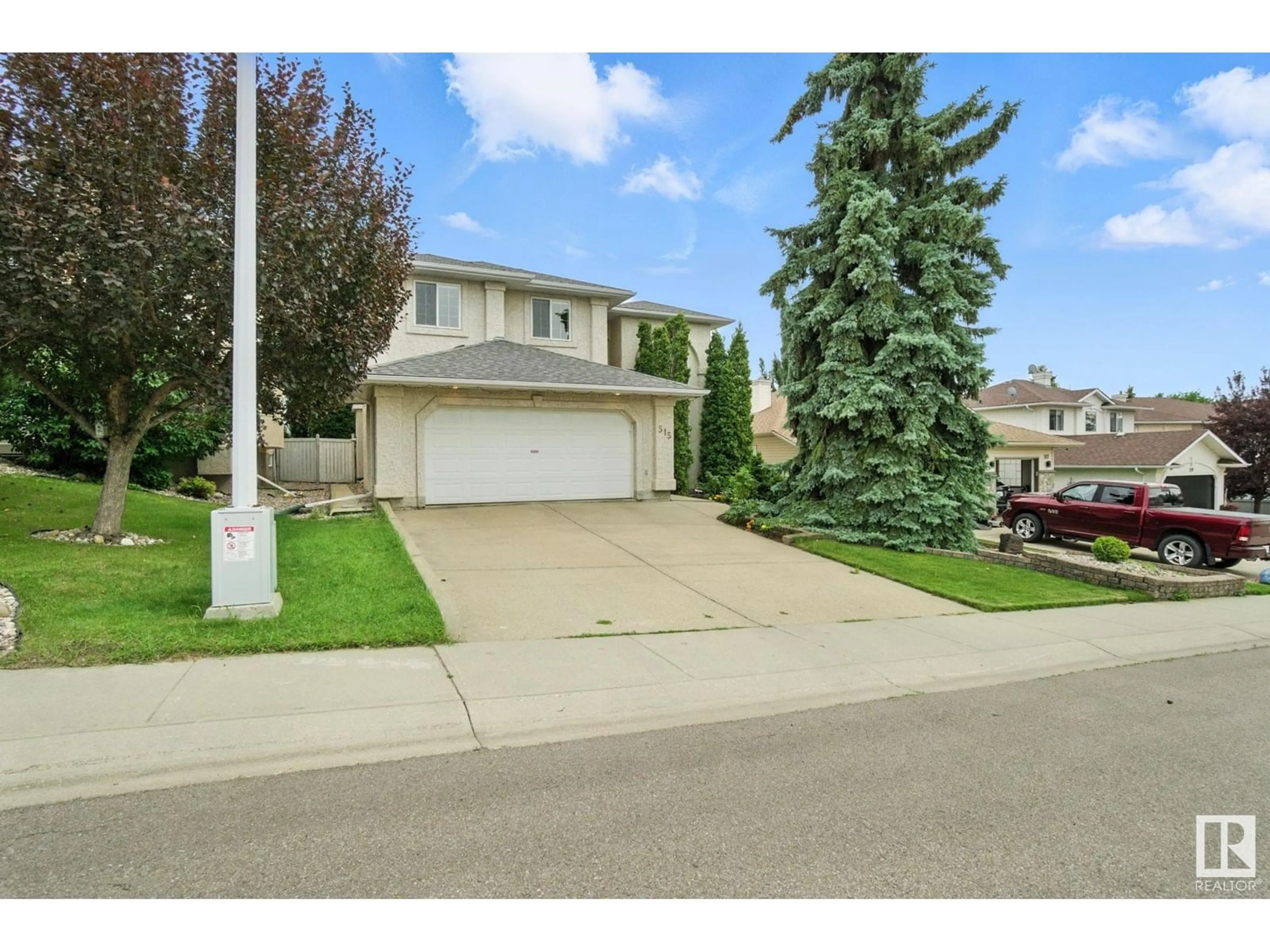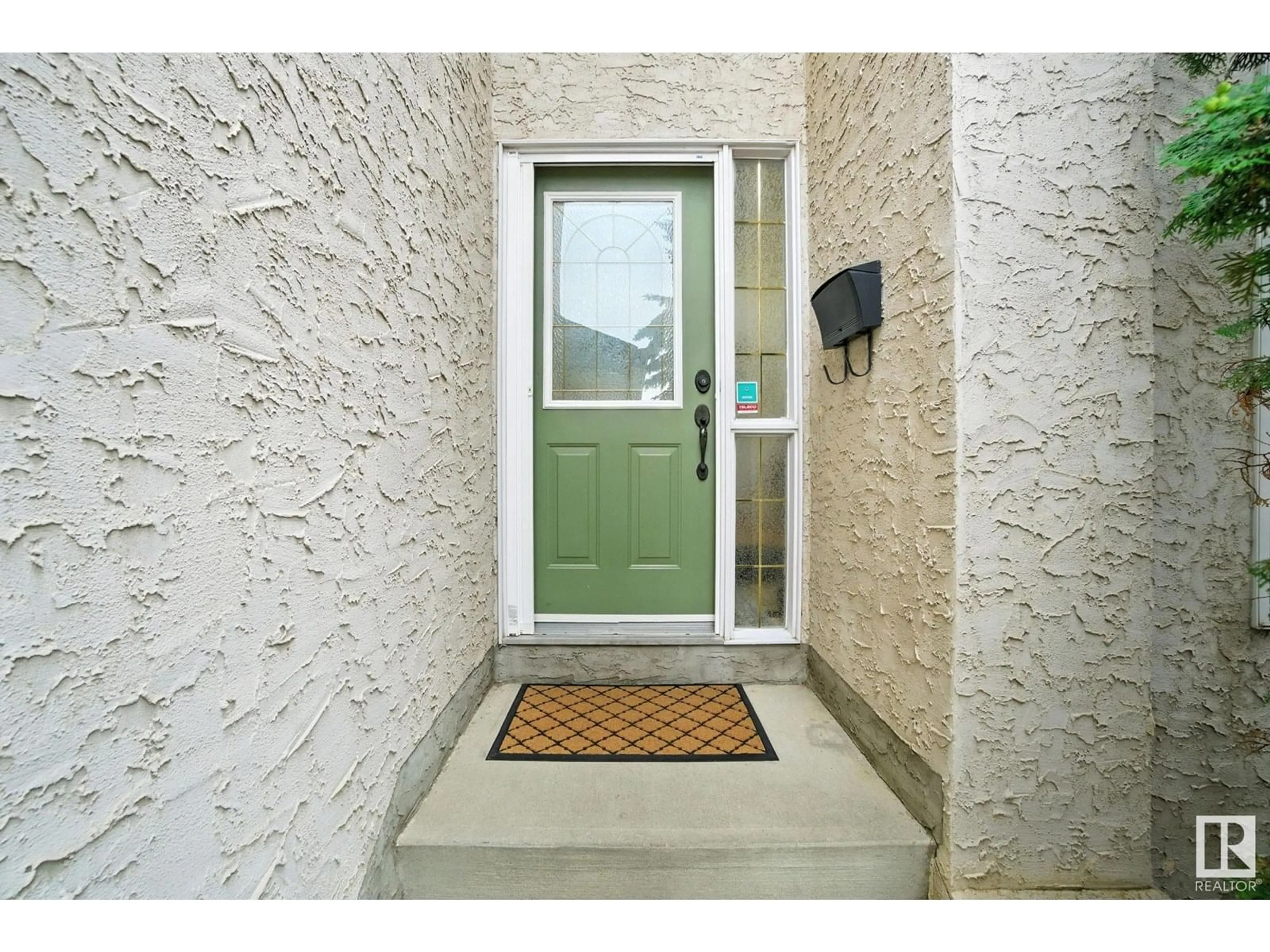515 REID CL, Edmonton, Alberta T6R2M3
Contact us about this property
Highlights
Estimated valueThis is the price Wahi expects this property to sell for.
The calculation is powered by our Instant Home Value Estimate, which uses current market and property price trends to estimate your home’s value with a 90% accuracy rate.Not available
Price/Sqft$304/sqft
Monthly cost
Open Calculator
Description
Spacious two-storey home offering over 2,200 sq. ft. plus a fully finished basement, tucked away in a quiet cul-de-sac. The inviting entrance features an open-to-above design, large windows, and gleaming hardwood floors throughout the main level. The renovated kitchen boasts stainless steel appliances, granite countertops, and a bright breakfast nook. The main floor also includes a family room, formal dining area, living room with a cozy gas fireplace, a den, a powder room, and main floor laundry. Upstairs, the primary suite showcases a beautifully renovated ensuite with a slipper tub, custom cabinetry, an oversized tiled shower, and a walk-in closet with built-in organizers. Two additional generously sized bedrooms complete the upper level, all carpet-free for easy maintenance. The fully developed basement offers a rec room, media room, a fourth bedroom, and a full bathroom. Upgrades include central air conditioning, newer shingles, and a private backyard featuring a two-tiered, no-maintenance deck. (id:39198)
Property Details
Interior
Features
Main level Floor
Den
3.07 x 2.87Living room
3.22 x 3.51Dining room
4.43 x 3.17Kitchen
3.54 x 3.66Exterior
Parking
Garage spaces -
Garage type -
Total parking spaces 4
Property History
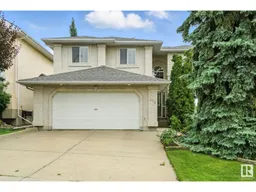 71
71
