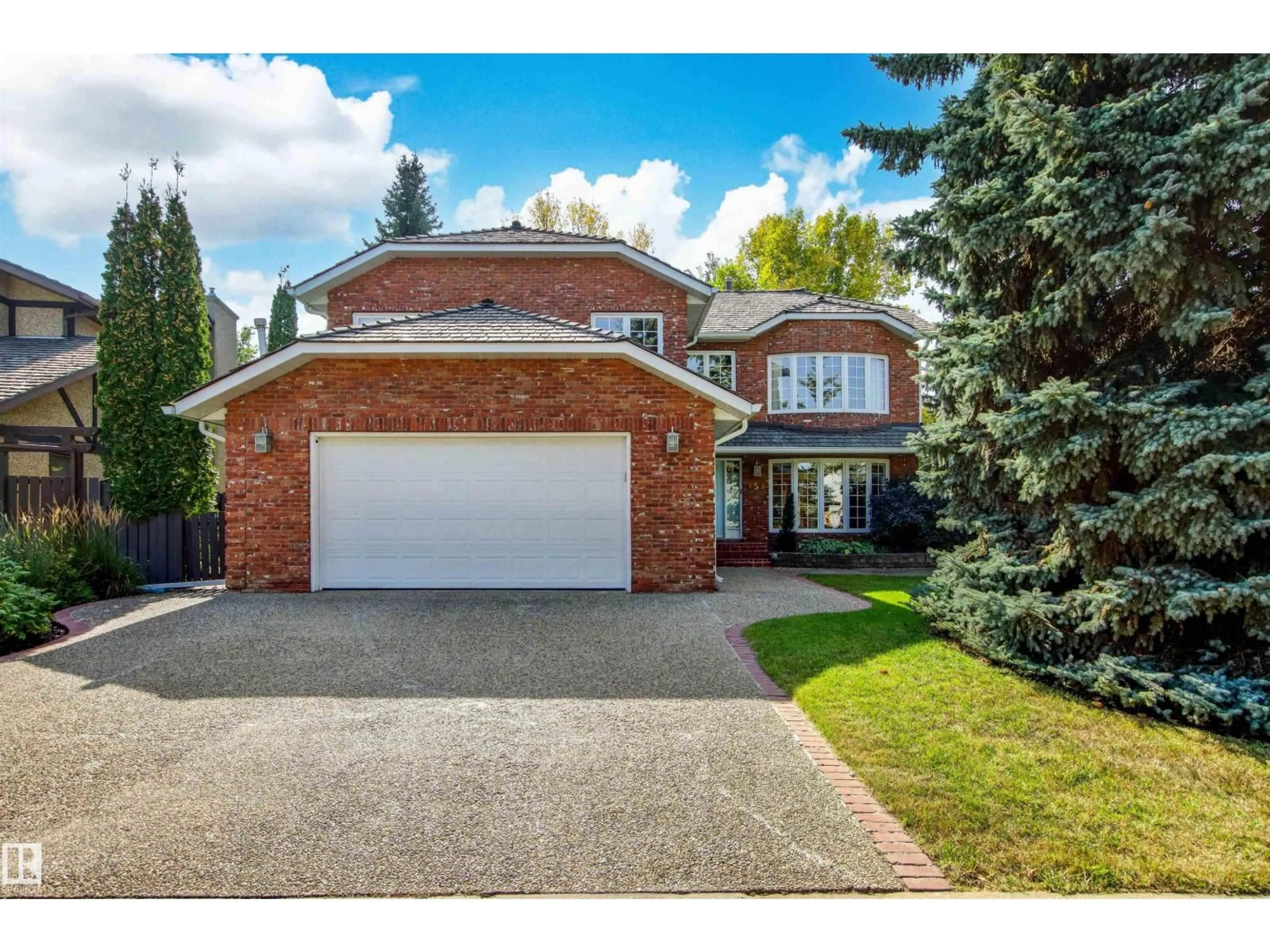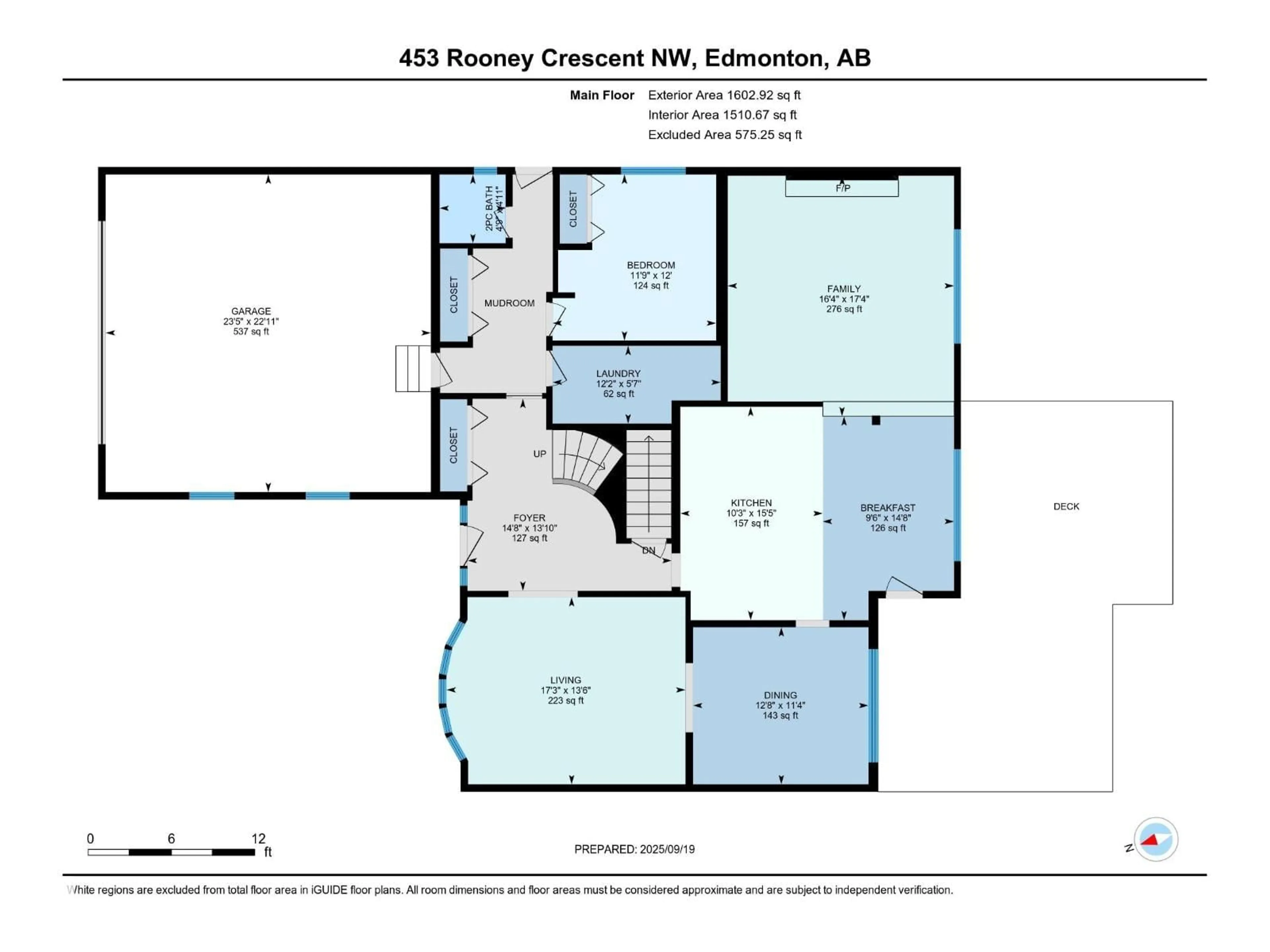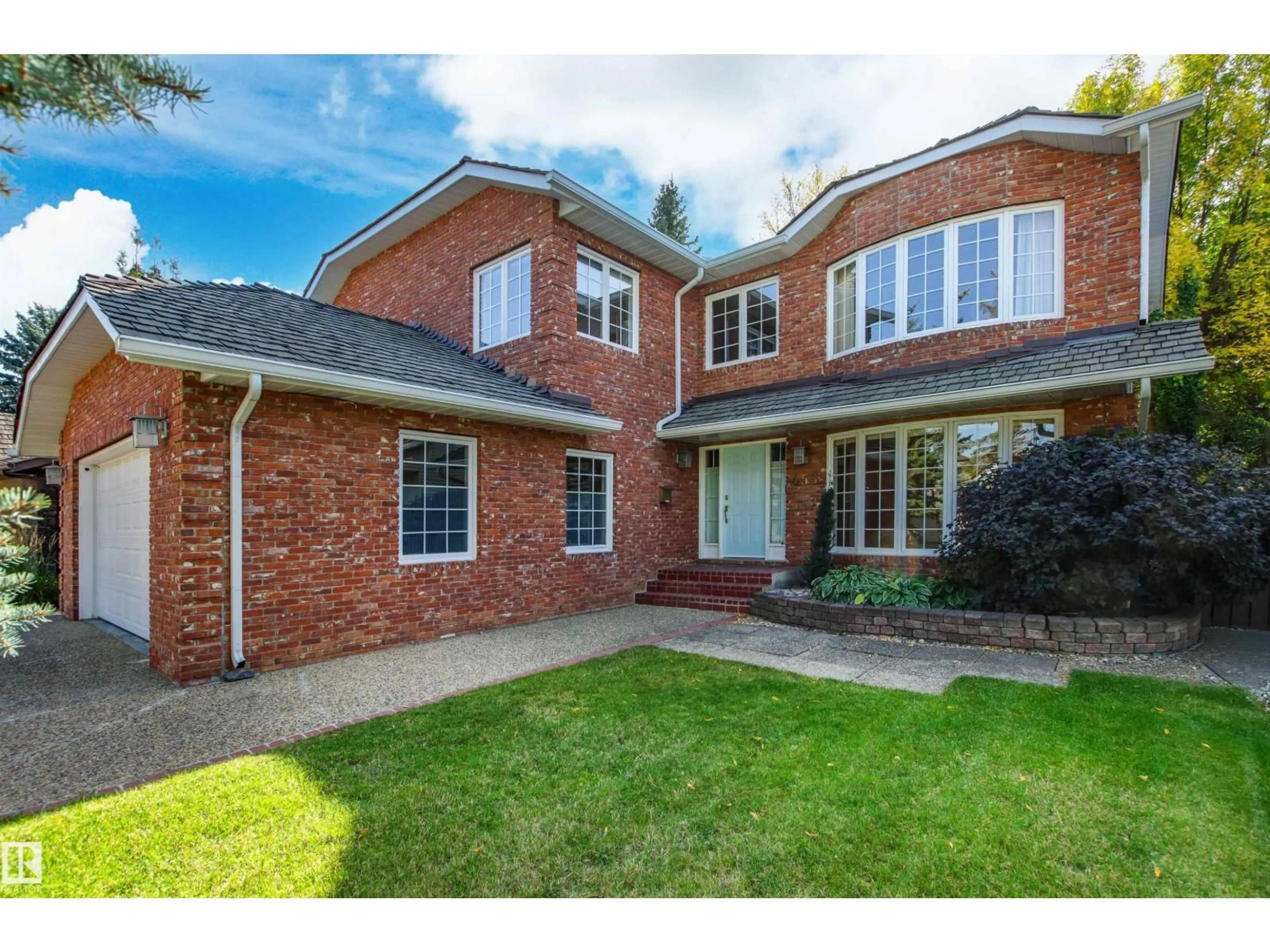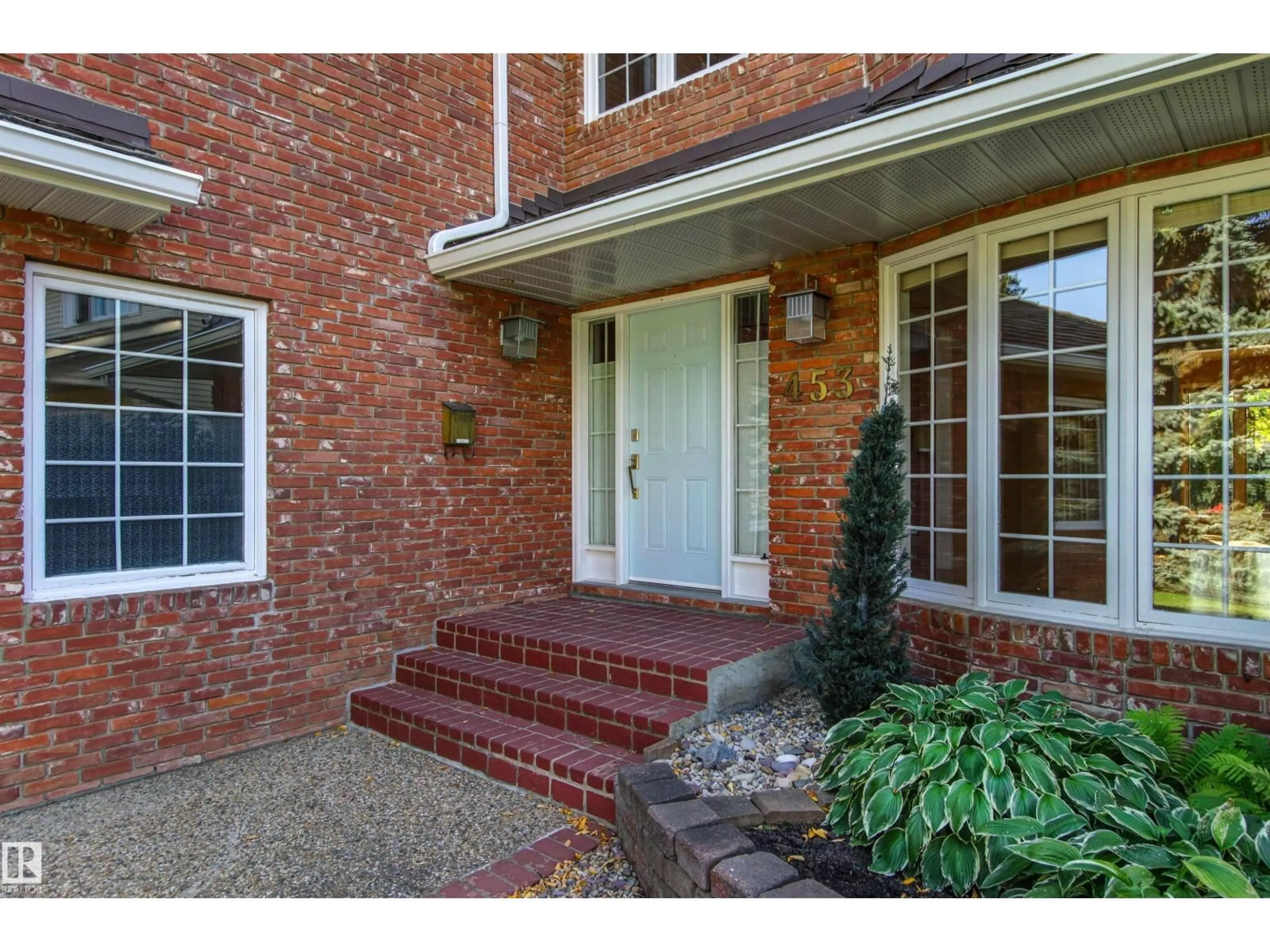453 ROONEY CR, Edmonton, Alberta T6R1E1
Contact us about this property
Highlights
Estimated valueThis is the price Wahi expects this property to sell for.
The calculation is powered by our Instant Home Value Estimate, which uses current market and property price trends to estimate your home’s value with a 90% accuracy rate.Not available
Price/Sqft$299/sqft
Monthly cost
Open Calculator
Description
This is the one... The quintessential classic two story in Terwillegar Park Estates that has been lovingly cared for over the years by the original owners. Situated on a large, sunny, private lot with 3200 sqft above grade. Upon entering you a greeted by a proper foyer with an architectural spiral staircase. There is a formal living & dinging room as well as an updated kitchen with dinette space & family room. A bedroom/den, laundry & powder room complete the main level. Upstairs offers 4 good sized bedrooms plus a self contained bonus room. The primary bedroom has ample closet space & an update ensuite. Many updates over the years including but not limited to hardwood, carpet, kitchen & appliances, bathrooms, furnaces (2017) & cedar shakes (2010). The large, sunny, private yard is an urban oasis featuring a large two tiered maintenance free deck (2023), storage shed & lush plant life. An overside double attached garage & unfinished basement complete this home. All this and just steps from the ravine! (id:39198)
Property Details
Interior
Features
Main level Floor
Living room
5.25 x 4.12Dining room
3.85 x 3.45Kitchen
4.69 x 3.13Family room
5.29 x 4.97Property History
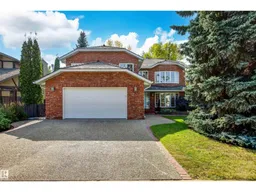 75
75
