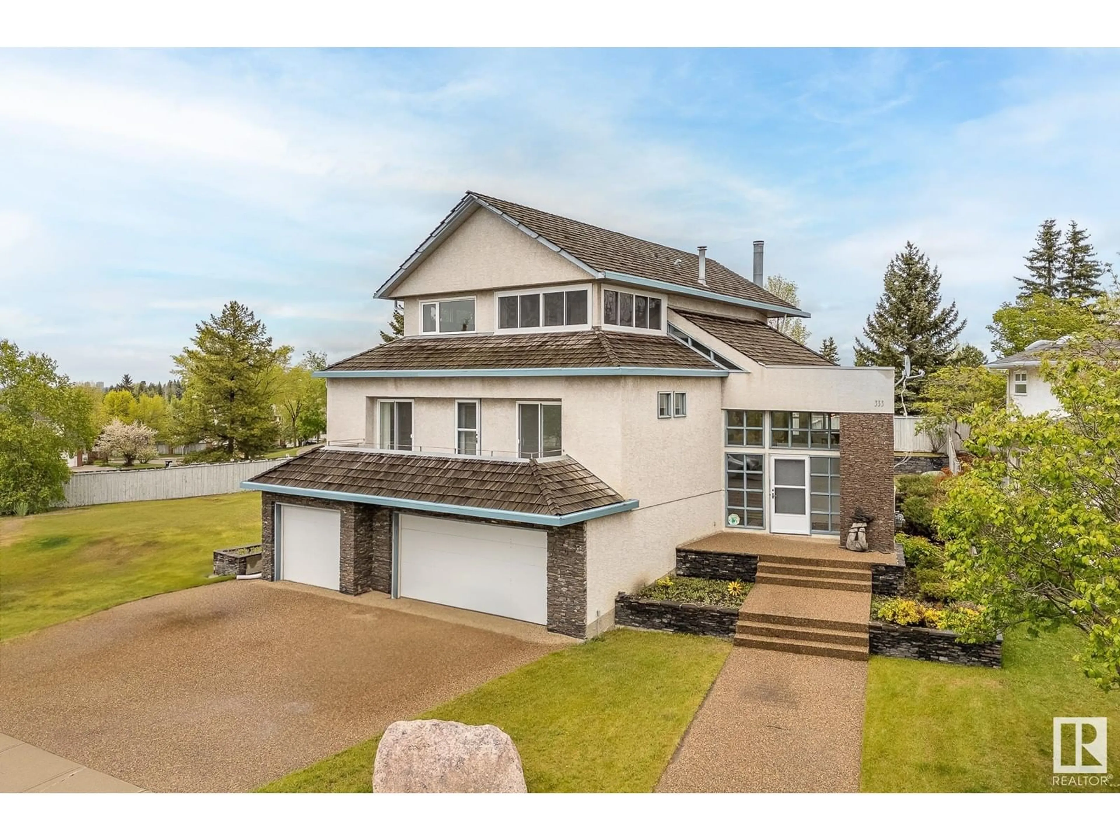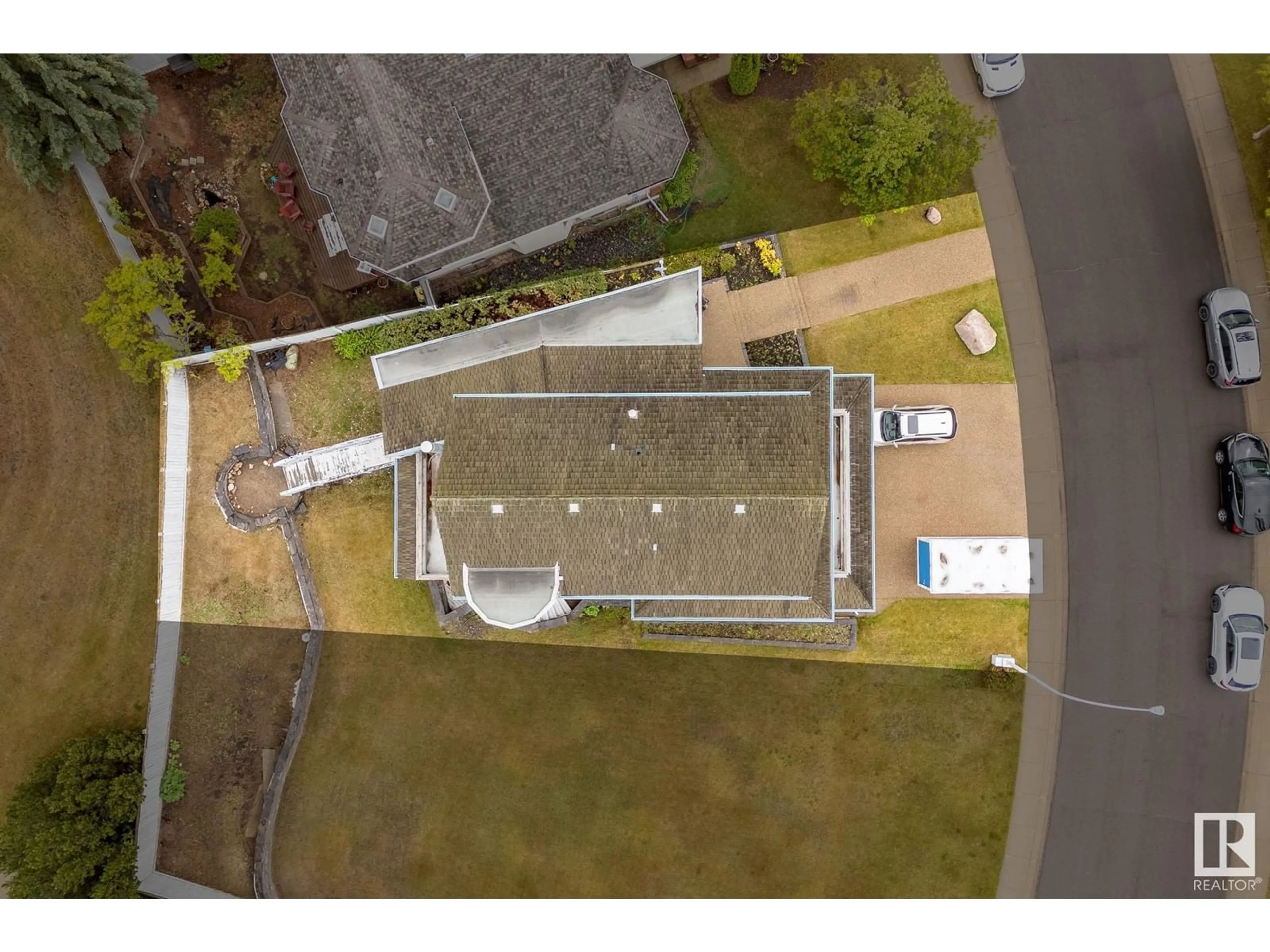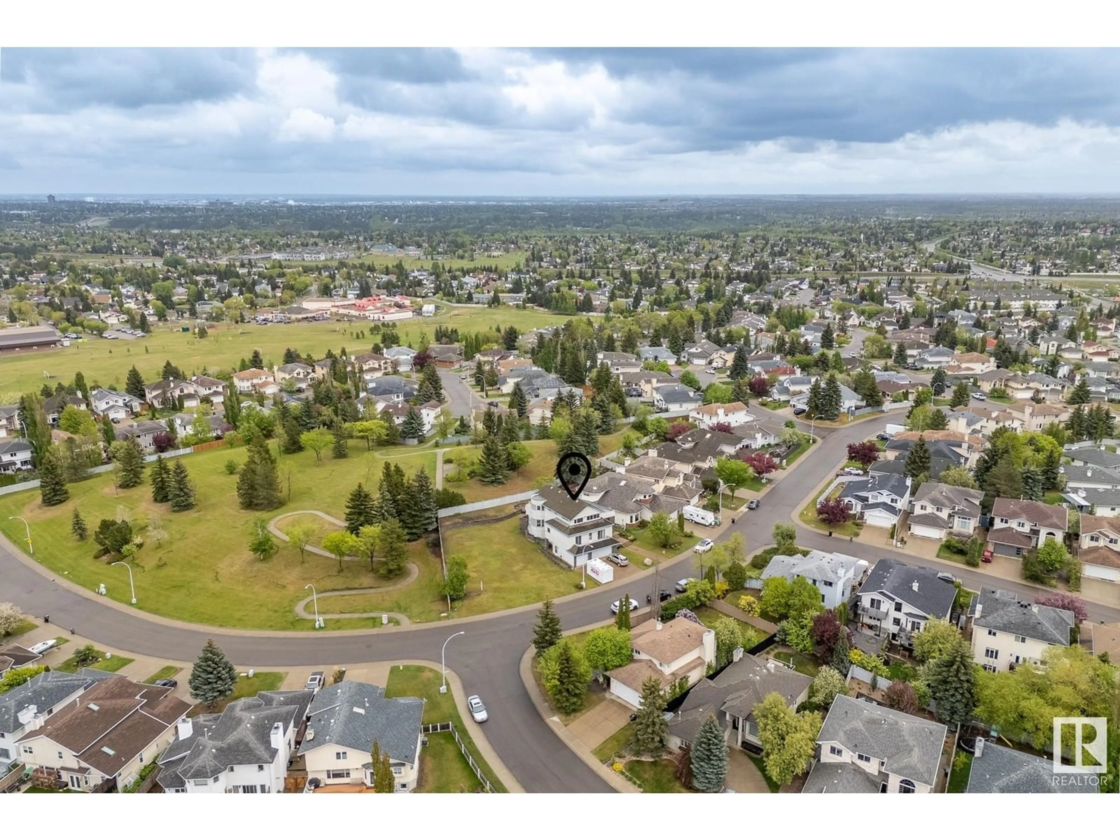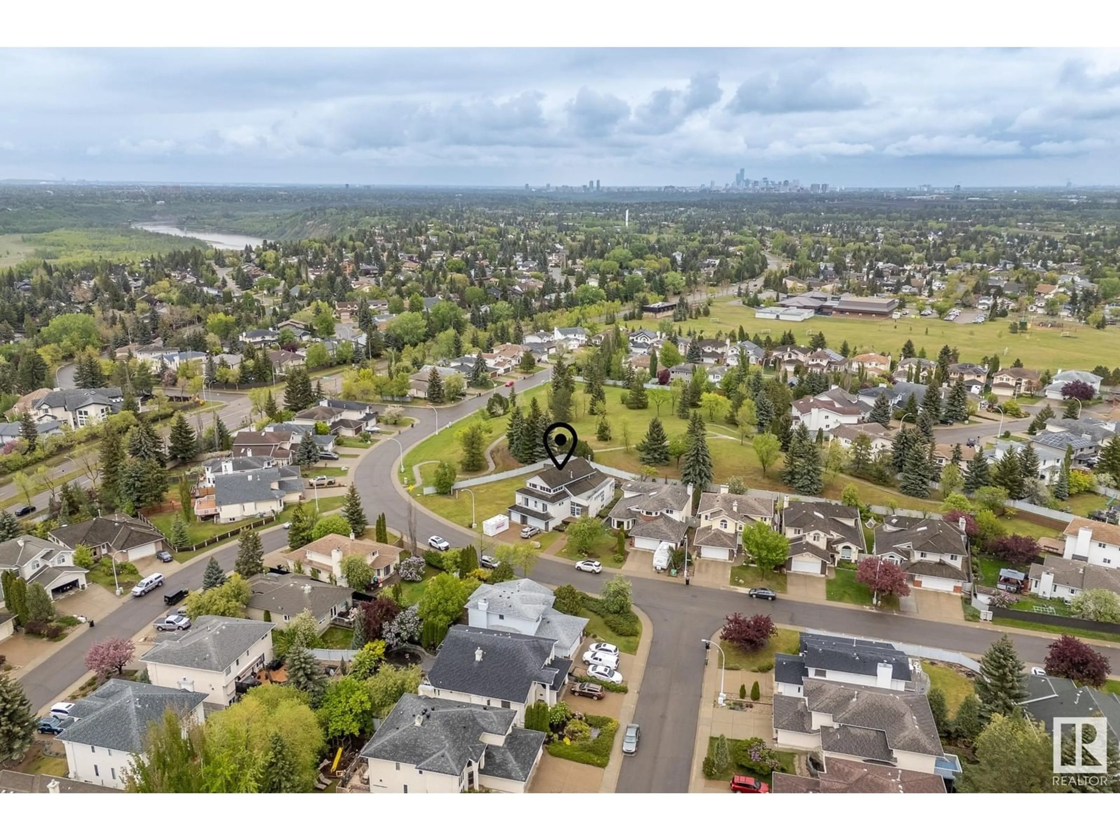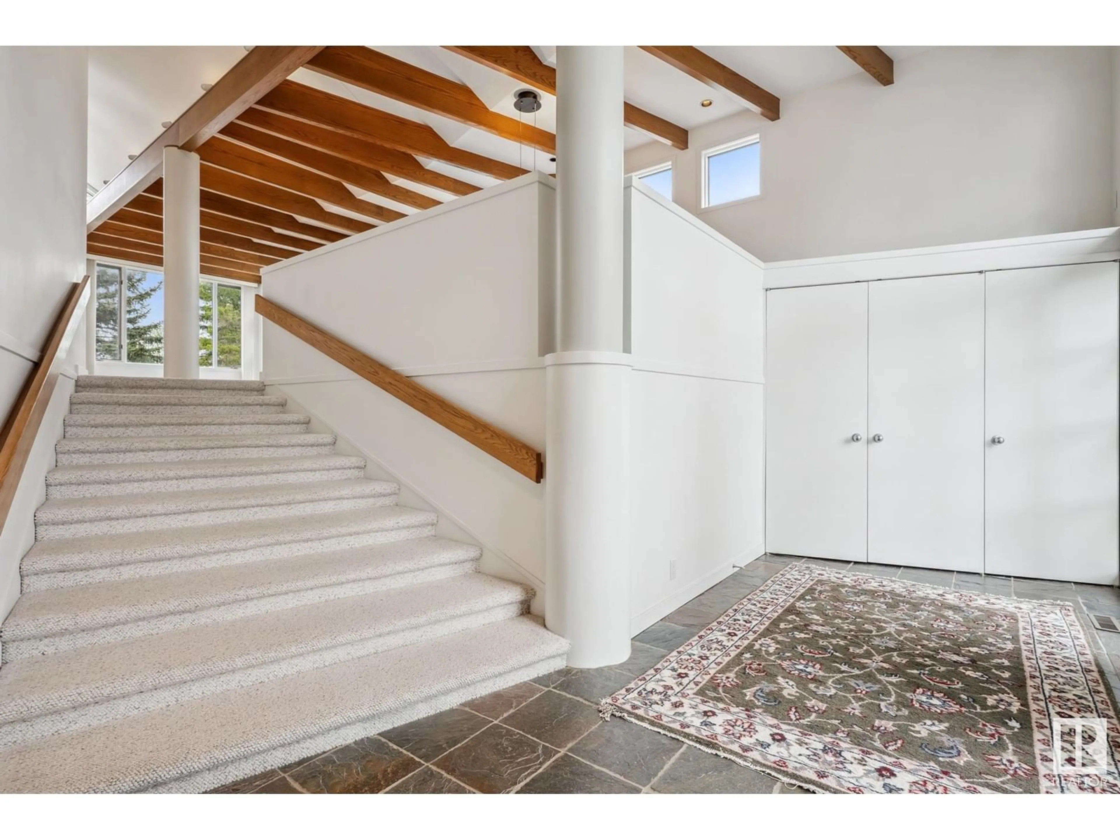333 REEVES WY, Edmonton, Alberta T6R2B9
Contact us about this property
Highlights
Estimated ValueThis is the price Wahi expects this property to sell for.
The calculation is powered by our Instant Home Value Estimate, which uses current market and property price trends to estimate your home’s value with a 90% accuracy rate.Not available
Price/Sqft$283/sqft
Est. Mortgage$3,814/mo
Tax Amount ()-
Days On Market21 days
Description
Welcome to this one of a kind, truly remarkable home in Rhatigan Ridge, designed by architect Terry Frost. This spacious 4 bed, 4 bath residence features striking exposed beams and a well thought out layout. The expansive kitchen boasts a two-tiered island, walk-in pantry, and seamless flow to the living/dining room areas, centred around a gas fireplace. Main floor bedrooms offer built-in closet shelving and private patio access, while the main 5 piece bath opens to the patio as well. The primary includes a walk-in closet, 5 piece ensuite with jacuzzi, steam shower and a private deck with downtown views. Additional highlights include a sunroom with new windows, spacious laundry, and triple garage. The basement is ready for development with large windows. Backing onto a green space, this home is full of character and ready for your personal touch. (id:39198)
Property Details
Interior
Features
Main level Floor
Living room
6.11 x 8.37Dining room
3.21 x 3.24Kitchen
6.89 x 5.44Family room
5.04 x 4.63Exterior
Parking
Garage spaces -
Garage type -
Total parking spaces 6
Property History
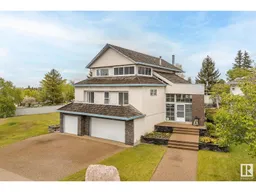 48
48
