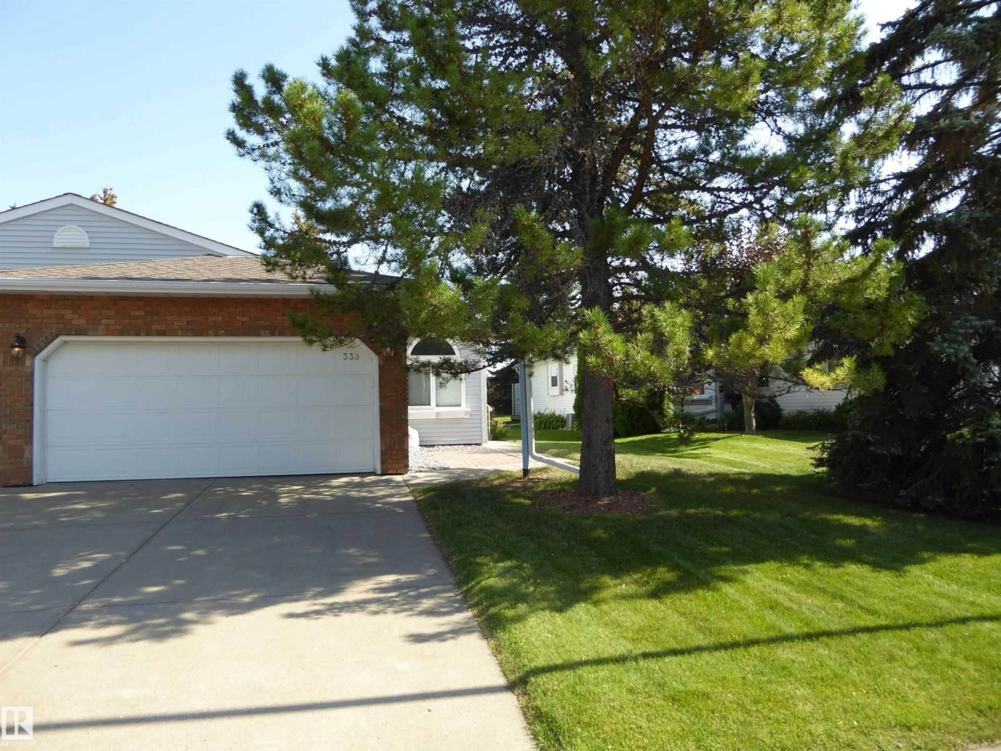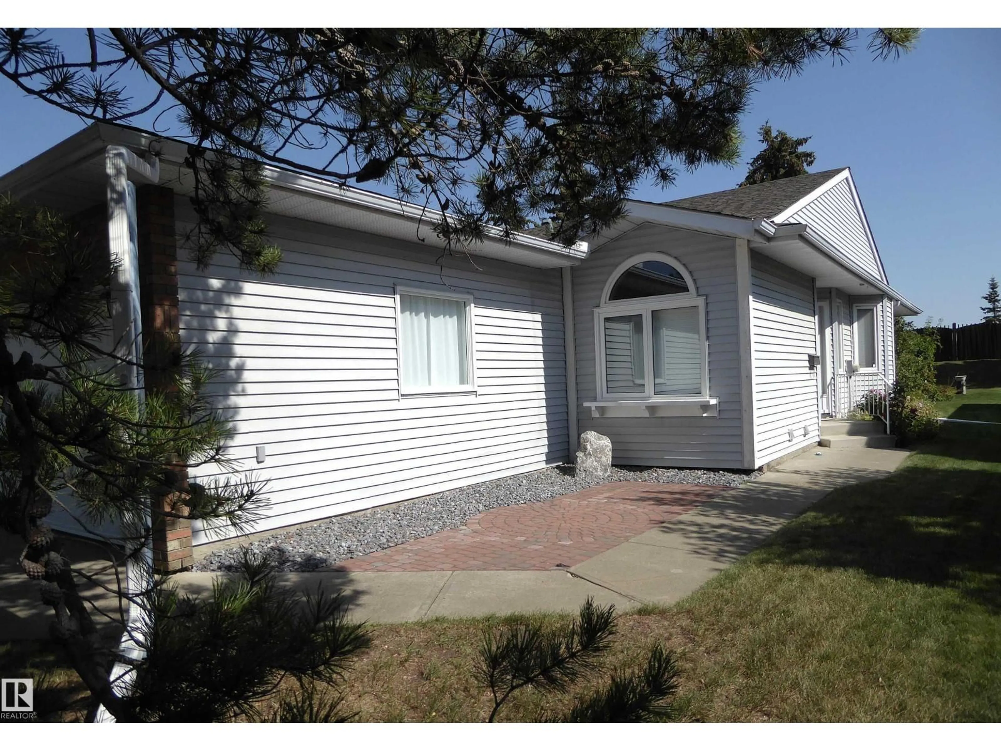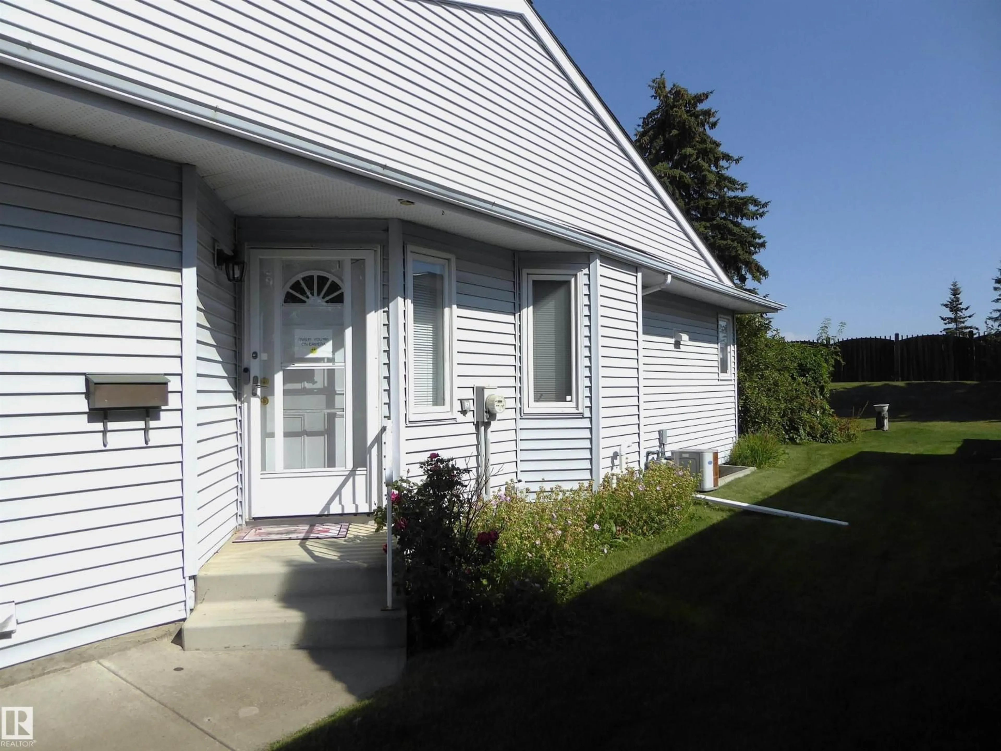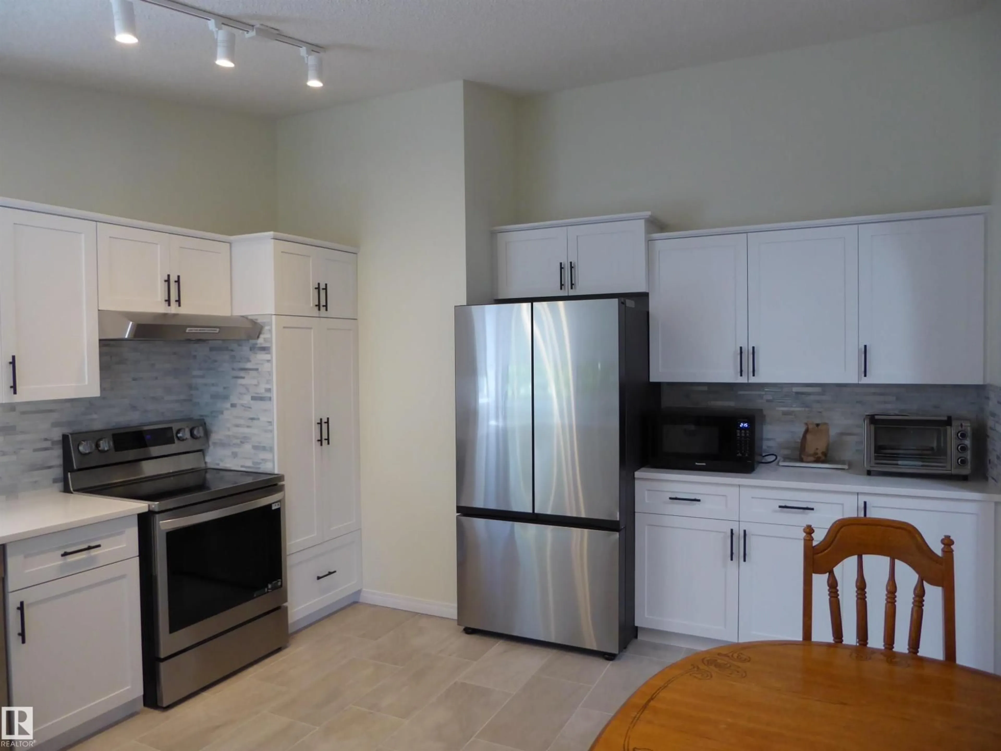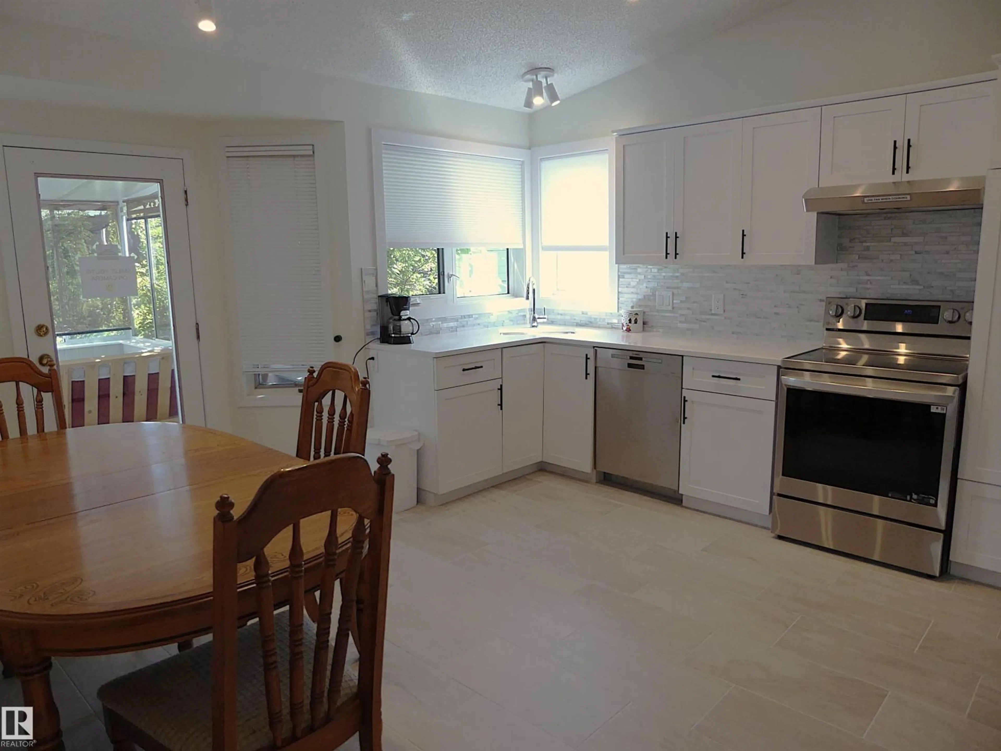330 REHWINKEL CL, Edmonton, Alberta T6R1Y9
Contact us about this property
Highlights
Estimated valueThis is the price Wahi expects this property to sell for.
The calculation is powered by our Instant Home Value Estimate, which uses current market and property price trends to estimate your home’s value with a 90% accuracy rate.Not available
Price/Sqft$389/sqft
Monthly cost
Open Calculator
Description
Cameo Park – developed by Brass III in the Rhatigan Ridge area. An oasis for you in this exclusive 18 + adult living, “not a condo”! You are going to love the secluded sunroom and deck! This freshly painted 1225 sq.ft half duplex bungalow is central air conditioned with 5 new appliances. Kitchen and baths were renovated in 2024. The main floor living and dining has vaulted ceilings with 3 skylights for natural light, tiled gas fireplace and glistening polished hardwood floors. Spacious primary bedroom has 3 piece ensuite, and walk-in closet. The second bedroom is also a good size. Also a 2nd - 3 piece bathroom on the main as well as washer and dryer. The basement is finished with one bedroom, flex space, 3-piece bath and an abundance of storage. The HOA fee covers lawn cutting and snow removal. There is also an underground sprinkler system. Your going to love the convenience of the front drive double attached insulated garage. Good access to shopping, restaurants, and Whitemud Freeway. (id:39198)
Property Details
Interior
Features
Basement Floor
Family room
7.3 x 3.8Bedroom 3
3.8 x 3.6Exterior
Parking
Garage spaces -
Garage type -
Total parking spaces 4
Property History
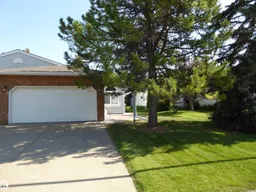 32
32
